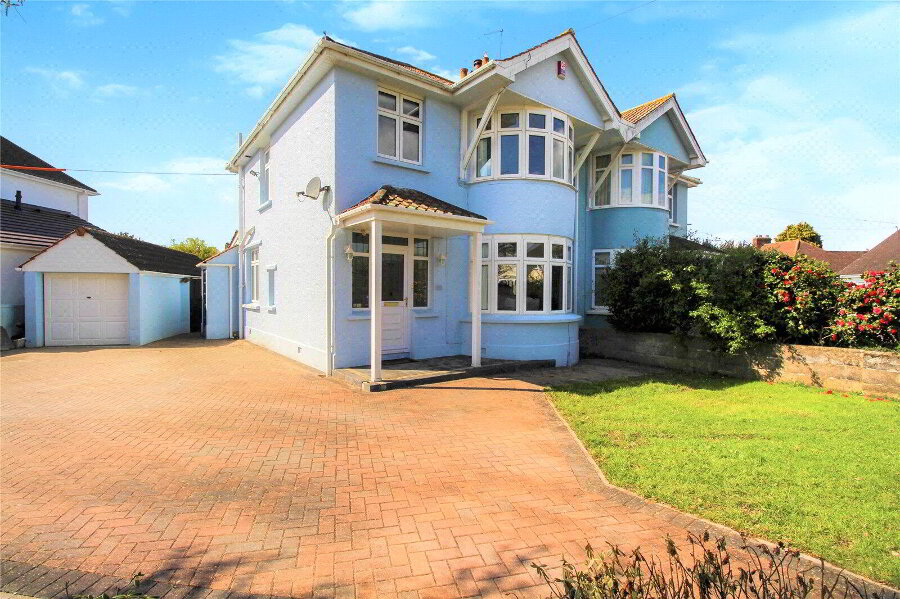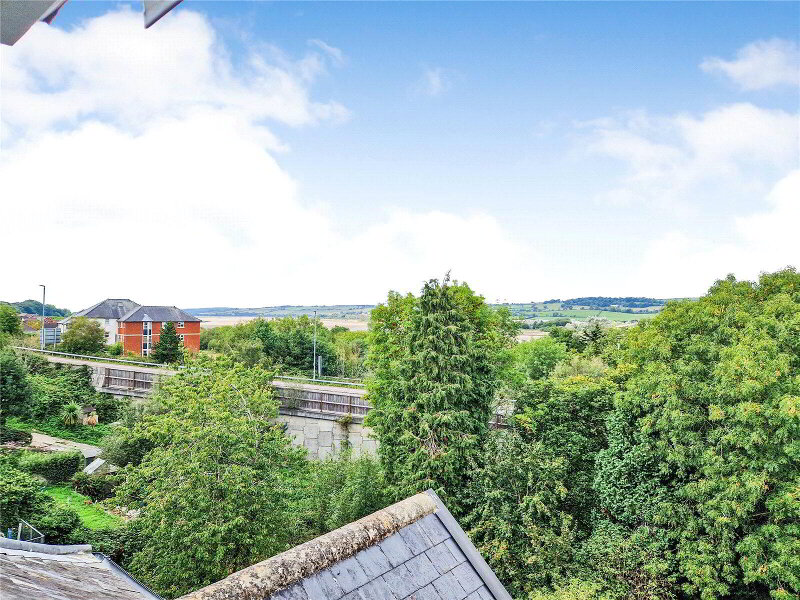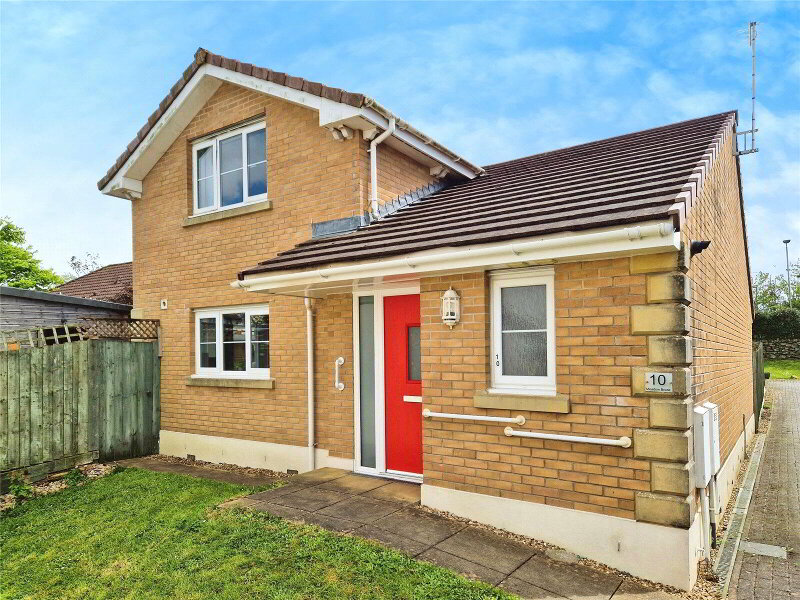This site uses cookies to store information on your computer
Read more
Add to Shortlist
Remove
Shortlisted
Sticklepath, Barnstaple
Sticklepath, Barnstaple
Sticklepath, Barnstaple
Sticklepath, Barnstaple
Sticklepath, Barnstaple
Sticklepath, Barnstaple
Sticklepath, Barnstaple
Sticklepath, Barnstaple
Sticklepath, Barnstaple
Sticklepath, Barnstaple
Sticklepath, Barnstaple
Sticklepath, Barnstaple
Sticklepath, Barnstaple
Sticklepath, Barnstaple
Get directions to
, Sticklepath, Barnstaple EX31 2EB
Points Of Interest
What's your home worth?
We offer a FREE property valuation service so you can find out how much your home is worth instantly.
Key Features
- •A WELL-PRESENTED DETACHED FAMILY HOME
- •3 Bedrooms
- •Well-proportioned dual aspect Lounge
- •Spacious & light fitted Kitchen
- •Ground Floor Cloakroom & First Floor Bathroom
- •Bright Dining Room / Snug enjoying views of the south-facing garden
- •Quiet cul-de-sac location
- •Single Garage & ample off-road parking
- •Located within 0.5 mile radius of major supermarkets, local shops, post office, schools, bus routes & train station
FREE Instant Online Valuation in just 60 SECONDS
Click Here
Property Description
Additional Information
Situated in the popular area of Sticklepath located down a quiet cul-de-sac is this well-presented 3 Bedroom detached family home with a Single Garage and ample off-road parking with potential to extended (subject to planning consent).
Well located and within ½ mile radius of major supermarkets, local shops, post office, schools, bus routes and Barnstaple train station, everything is located on your door step including the popular Tarka Trail for nature walks or a quick cycle to a local café, pub or nearby village.
The Ground Floor accommodation consists of an Internal Porch leading through to the well-proportioned dual aspect Lounge with feature electric fireplace, a spacious and light fitted Kitchen with access to the side of the property, a Cloakroom which offers potential to revert to a Shower Room and, the focal point of the house, a bright Dining Room / Snug to take in the private south-facing garden. The First Floor comprises of 2 large double Bedrooms with distant countryside views, a well-proportioned Office / single Bedroom and a Bathroom with 3-piece suite.
Outside, the property offers ample off-road parking to the front of the property with a brick-paved driveway and layby which can park 2-3 vehicles in addition to the Single Garage. To the rear the property there is a fully secure and private south-facing garden which has been tended to by the current owners for many years, with planting borders housing several mature shrubs and trees, a vegetable patch, Greenhouse, Garden Shed and ample patio space to sit and enjoy the garden after a day's work.
The property offers potential throughout and is a must view.
Entrance Porch UPVC double glazed door to front garden. Vinyl flooring, consumer unit. Space for shoes and coats.
Lounge 17'1" x 14' (5.2m x 4.27m). A dual aspect room with UPVC double glazed bay window and UPVC double glazed French doors with glass canopy over providing a pleasant covered seating area leading to the private and sunny rear garden. Feature electric fireplace. Fitted carpet, 2 radiators, TV point, telephone point, power points. Carpeted stairs rising to First Floor.
Kitchen 11' x 8'1" (3.35m x 2.46m). Fitted Kitchen with matching floor and wall units comprising drawers and cupboards with worktops over. Stainless steel sink unit. Space for electric cooker, space for fridge / freezer. Wall mounted gas fired combination boiler. Vinyl flooring, power points, radiator. UPVC double glazed window and UPVC double glazed obscure door to property side.
Cloakroom 5'1" x 3' (1.55m x 0.91m). Previously a Shower Room. WC and wash hand basin. Fully tiled walls, tiled flooring, extractor fan, heated towel rail, spot lights. Space and plumbing for washing machine or the installation of a shower.
Dining Room 16'1" x 7'1" (4.9m x 2.16m). A large and bright Dining Room / Snug with great views onto the private rear garden. UPVC double glazed window and UPVC double glazed sliding door to the rear garden. Fitted carpet, 2 radiators, TV point, power points.
First Floor Landing UPVC double glazed window overlooking the rear garden. Hatch access to loft space. Fitted carpet, radiator, power points.
Bedroom 1 11' x 10'1" (3.35m x 3.07m). A large and light double Bedroom with UPVC double glazed window to front elevation enjoying countryside views. Ample space for bedroom furniture. Fitted carpet, radiator, power points, TV point.
Bedroom 2 12' x 9' (3.66m x 2.74m). A spacious and light double Bedroom with UPVC double glazed window enjoying countryside views. Fitted carpet, radiator, power points.
Bedroom 3 8' x 7'1" (2.44m x 2.16m). A well-proportioned single Bedroom (currently used as a Home Office) with UPVC double glazed window to side elevation. Built-in airing cupboard with shelving and radiator. Fitted carpet, radiator, power points.
Bathroom 6' x 5'1" (1.83m x 1.55m). 3-piece suite comprising panelled bath with shower over and waterproof wall panelling, WC and wash hand basin with tiled splashbacking. Radiator. UPVC double glazed obscure window.
Single Garage 18' x 10' (5.49m x 3.05m). Up and over door. Fibreglass flat roof. UPVC double glazed window and UPVC double glazed obscure door to the rear garden. Power and light connected.
Outside To the front of property is a brick paved driveway providing off-road parking for 1 vehicle in addition to a layby which belongs to the property providing further off-road parking, with single garage together with a small front lawn with several mature shrubs and bushes with side gated access to the rear garden.
To the rear of the property is a south-facing, fully enclosed, sunny, private rear garden with a high degree privacy. The garden is mainly laid to lawn with planting borders with several mature shrubs, trees and bushes including grapevine. In addition is a small vegetable patch and raised artificial turf area perfect for a small table and chairs for al-fresco dining. A low-maintenance patio borders the property with pathway leading to a greenhouse, garden shed, outside tap and side gated access with additional planting beds and storage space.
Directions
From Barnstaple Town Centre, proceed up Sticklepath Hill and through the large roundabout. Take the second right hand turning into Wrey Avenue. Follow the road to the very end where number 19a will be found on your left hand side.
Well located and within ½ mile radius of major supermarkets, local shops, post office, schools, bus routes and Barnstaple train station, everything is located on your door step including the popular Tarka Trail for nature walks or a quick cycle to a local café, pub or nearby village.
The Ground Floor accommodation consists of an Internal Porch leading through to the well-proportioned dual aspect Lounge with feature electric fireplace, a spacious and light fitted Kitchen with access to the side of the property, a Cloakroom which offers potential to revert to a Shower Room and, the focal point of the house, a bright Dining Room / Snug to take in the private south-facing garden. The First Floor comprises of 2 large double Bedrooms with distant countryside views, a well-proportioned Office / single Bedroom and a Bathroom with 3-piece suite.
Outside, the property offers ample off-road parking to the front of the property with a brick-paved driveway and layby which can park 2-3 vehicles in addition to the Single Garage. To the rear the property there is a fully secure and private south-facing garden which has been tended to by the current owners for many years, with planting borders housing several mature shrubs and trees, a vegetable patch, Greenhouse, Garden Shed and ample patio space to sit and enjoy the garden after a day's work.
The property offers potential throughout and is a must view.
Entrance Porch UPVC double glazed door to front garden. Vinyl flooring, consumer unit. Space for shoes and coats.
Lounge 17'1" x 14' (5.2m x 4.27m). A dual aspect room with UPVC double glazed bay window and UPVC double glazed French doors with glass canopy over providing a pleasant covered seating area leading to the private and sunny rear garden. Feature electric fireplace. Fitted carpet, 2 radiators, TV point, telephone point, power points. Carpeted stairs rising to First Floor.
Kitchen 11' x 8'1" (3.35m x 2.46m). Fitted Kitchen with matching floor and wall units comprising drawers and cupboards with worktops over. Stainless steel sink unit. Space for electric cooker, space for fridge / freezer. Wall mounted gas fired combination boiler. Vinyl flooring, power points, radiator. UPVC double glazed window and UPVC double glazed obscure door to property side.
Cloakroom 5'1" x 3' (1.55m x 0.91m). Previously a Shower Room. WC and wash hand basin. Fully tiled walls, tiled flooring, extractor fan, heated towel rail, spot lights. Space and plumbing for washing machine or the installation of a shower.
Dining Room 16'1" x 7'1" (4.9m x 2.16m). A large and bright Dining Room / Snug with great views onto the private rear garden. UPVC double glazed window and UPVC double glazed sliding door to the rear garden. Fitted carpet, 2 radiators, TV point, power points.
First Floor Landing UPVC double glazed window overlooking the rear garden. Hatch access to loft space. Fitted carpet, radiator, power points.
Bedroom 1 11' x 10'1" (3.35m x 3.07m). A large and light double Bedroom with UPVC double glazed window to front elevation enjoying countryside views. Ample space for bedroom furniture. Fitted carpet, radiator, power points, TV point.
Bedroom 2 12' x 9' (3.66m x 2.74m). A spacious and light double Bedroom with UPVC double glazed window enjoying countryside views. Fitted carpet, radiator, power points.
Bedroom 3 8' x 7'1" (2.44m x 2.16m). A well-proportioned single Bedroom (currently used as a Home Office) with UPVC double glazed window to side elevation. Built-in airing cupboard with shelving and radiator. Fitted carpet, radiator, power points.
Bathroom 6' x 5'1" (1.83m x 1.55m). 3-piece suite comprising panelled bath with shower over and waterproof wall panelling, WC and wash hand basin with tiled splashbacking. Radiator. UPVC double glazed obscure window.
Single Garage 18' x 10' (5.49m x 3.05m). Up and over door. Fibreglass flat roof. UPVC double glazed window and UPVC double glazed obscure door to the rear garden. Power and light connected.
Outside To the front of property is a brick paved driveway providing off-road parking for 1 vehicle in addition to a layby which belongs to the property providing further off-road parking, with single garage together with a small front lawn with several mature shrubs and bushes with side gated access to the rear garden.
To the rear of the property is a south-facing, fully enclosed, sunny, private rear garden with a high degree privacy. The garden is mainly laid to lawn with planting borders with several mature shrubs, trees and bushes including grapevine. In addition is a small vegetable patch and raised artificial turf area perfect for a small table and chairs for al-fresco dining. A low-maintenance patio borders the property with pathway leading to a greenhouse, garden shed, outside tap and side gated access with additional planting beds and storage space.
Directions
From Barnstaple Town Centre, proceed up Sticklepath Hill and through the large roundabout. Take the second right hand turning into Wrey Avenue. Follow the road to the very end where number 19a will be found on your left hand side.
FREE Instant Online Valuation in just 60 SECONDS
Click Here
Contact Us
Request a viewing for ' Sticklepath, Barnstaple, EX31 2EB '
If you are interested in this property, you can fill in your details using our enquiry form and a member of our team will get back to you.










