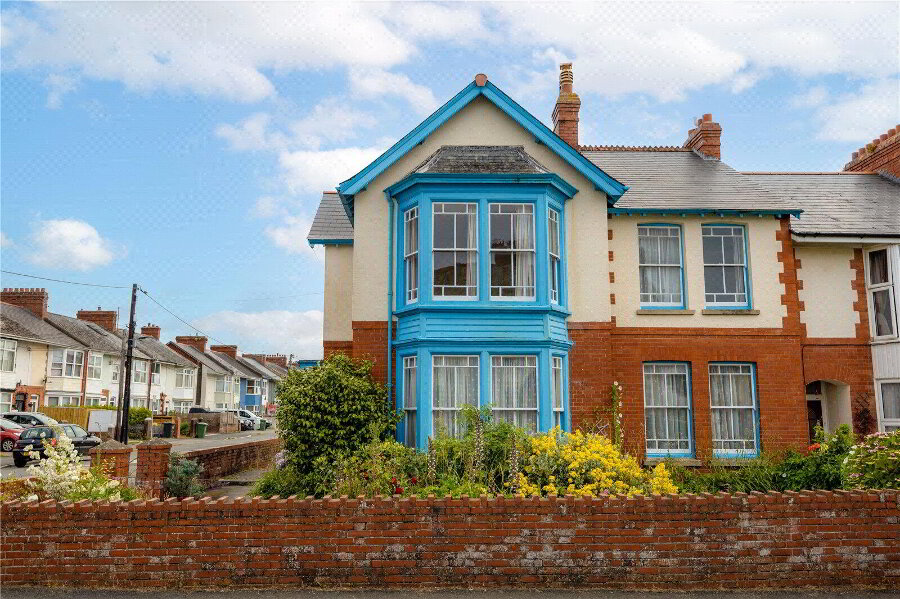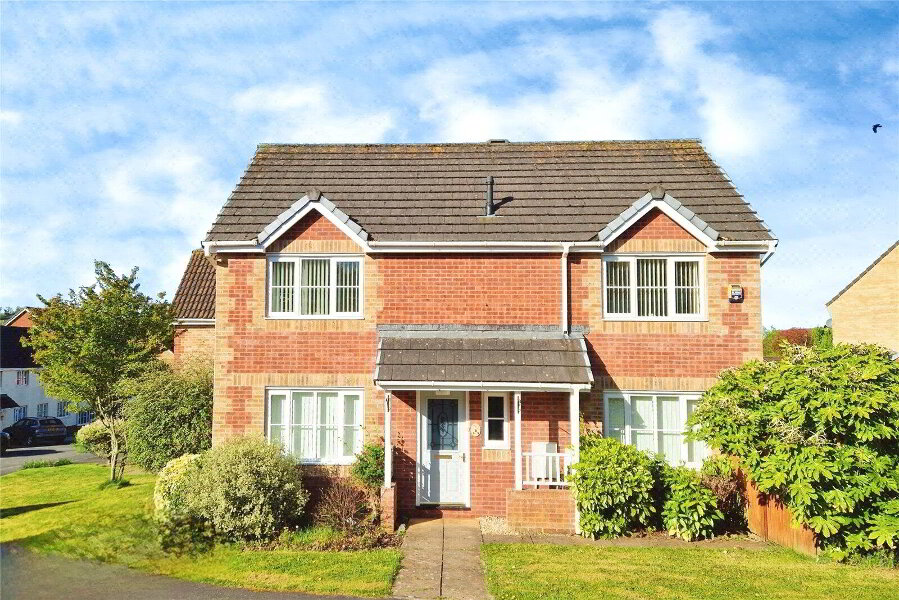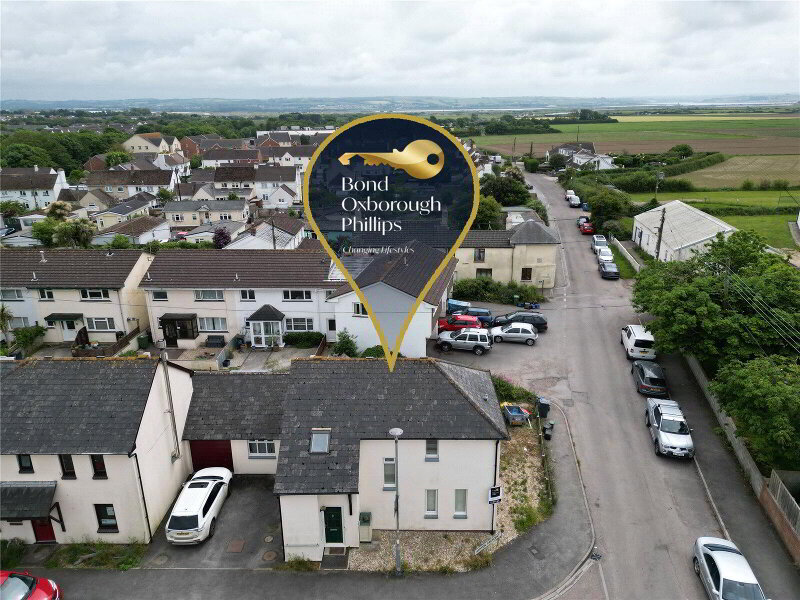This site uses cookies to store information on your computer
Read more
Add to Shortlist
Remove
Shortlisted
Sticklepath, Barnstaple
Sticklepath, Barnstaple
Sticklepath, Barnstaple
Sticklepath, Barnstaple
Sticklepath, Barnstaple
Sticklepath, Barnstaple
Sticklepath, Barnstaple
Sticklepath, Barnstaple
Sticklepath, Barnstaple
Sticklepath, Barnstaple
Sticklepath, Barnstaple
Sticklepath, Barnstaple
Sticklepath, Barnstaple
Sticklepath, Barnstaple
Sticklepath, Barnstaple
Sticklepath, Barnstaple
Sticklepath, Barnstaple
Sticklepath, Barnstaple
Sticklepath, Barnstaple
Sticklepath, Barnstaple
Sticklepath, Barnstaple
Sticklepath, Barnstaple
Sticklepath, Barnstaple
Sticklepath, Barnstaple
Get directions to
, Sticklepath, Barnstaple EX31 2BS
Points Of Interest
What's your home worth?
We offer a FREE property valuation service so you can find out how much your home is worth instantly.
Key Features
- •A FAMILY HOME WITH A SELF-CONTAINED 1 BEDROOM GARDEN FLAT
- •3 Bedrooms & Attic Room
- •Off-road driveway parking for 1 vehicle
- •Resident's permit parking available
- •Large rear garden
- •Renovated to a high standard with original detail & features restored or uncovered
- •Situated on the fringes of Barnstaple Town Centre within close proximity of all local amenities
- •Perfectly located, this property could accommodate 2 families or could create an additional income from rental
FREE Instant Online Valuation in just 60 SECONDS
Click Here
Property Description
Additional Information
Situated on the fringes of Barnstaple Town Centre, located within close proximity of all local amenities is this 4 Bedroom semi-detached property with an added twist.
Renovated to a high standard throughout, the current owner has tastefully decorated the property and every room has had original detail and features restored or uncovered to bring the property back to its former glory. Perfectly located, this property could accommodate 2 families or could create an additional income for anyone looking to combine a family home with a rental property.
The accommodation comprises of 2 separate living areas which consist of a 3 Bedroom with Attic Room maisonette and a 1 Bedroom garden flat. Entering the maisonette via ground level is a spacious Entrance Hall with an Internal Porch and a Cloakroom. There is a semi open-plan, dual aspect Lounge / Diner with feature open fireplace. From the diner, there is access to the modern fitted Kitchen with a Range cooker. The First Floor Landing has a spectacular cathedral arched window allowing light to flood in. On this floor are 2 double Bedrooms (the rear elevation enjoying countryside glimpses) and a third Bedroom (which would make a perfect Office / Study) with a spiral staircase giving access to the large, fully insulated and boarded Attic Room / Studio enjoying countryside and Estuary views.
The maisonette benefits from off-road driveway parking for 1 vehicle and there is permit parking available also. The rear garden is accessed via the side of the property with steps down to the lower 2 tiers of the garden with a pizza oven, a barbecue area, a lawn and raised veg boxes for everything home grown.
The 1 Bedroom garden flat is accessed via the side of the property and has been renovated to a high standard throughout. It comprises a light and modern Kitchen / Diner, a Lounge with a feature open fireplace with brick surround and a window overlooking the rear garden, together with a well-proportioned double Bedroom and a modern fitted Shower Room. The garden flat benefits from a low-maintenance patio with veg boxes, outside storage and permit parking is available.
Entrance Porch Composite double glazed front entrance door. Original tiled flooring, consumer unit, utility meters.
Entrance Hall UPVC double glazed window to side elevation. Carpeted stairs to First Floor. Understairs storage. Radiator.
Cloakroom WC and hand wash basin. Spot lights, vinyl flooring. UPVC double glazed window to side elevation.
Open-plan Lounge / Diner 27'3" x 12'6" (8.3m x 3.8m). A dual aspect room.
Lounge 13'11" x 12'6" (4.24m x 3.8m). UPVC double glazed window to front elevation. Feature open fireplace. Vertical radiator, power points, TV point, fitted carpet.
Diner 12'6" x 12'6" (3.8m x 3.8m). A spacious and light room with UPVC double glazed window to rear elevation overlooking the garden. Feature brick fireplace. Vertical radiator, power points, fitted carpet.
Kitchen 12'9" x 6'3" (3.89m x 1.9m). Fitted Kitchen with base units and wooden worktop over with tiled splashbacking. Stainless steel sink and drainer. Freestanding 5-ring gas Range cooker with extractor canopy over. Space and plumbing for washing machine. Space for fridge / freezer. Cupboard housing gas fired combination boiler. Power points, spot lights, vinyl flooring. UPVC double glazed window to side elevation and UPVC double glazed sash window to rear elevation.
First Floor Landing A split-level window with UPVC double glazed obscure arched window to side elevation. Fitted carpet.
Bedroom 1 13' x 12'3" (3.96m x 3.73m). A large and light double Bedroom with UPVC double glazed window to rear elevation enjoying garden views and countryside glimpses. Feature brick fireplace. Radiator, power points, TV point, original wooden floorboards.
Bedroom 2 14'3" (4.34m) into bay window x 11'8" (3.56m). A spacious and light double Bedroom with UPVC double glazed window to front elevation. Feature open fireplace. Radiator, power points, TV point, original wooden floorboards.
Bedroom 3 8'6" x 7'4" (2.6m x 2.24m). A well-proportioned and light room with UPVC double glazed window to front elevation. Radiator, power points. Spiral staircase to Loft / Attic Room.
Loft / Attic Room 16'6" x 16'4" (5.03m x 4.98m). Velux window enjoying Estuary and countryside views. Fully insulated and boarded throughout.
Bathroom 11'3" x 7'10" (3.43m x 2.4m). A large room with 4-piece suite comprising freestanding bath with shower attachment, large walk-in shower enclosure, WC and wooden hand wash basin. Towel radiator, extractor fan, spot lights, vinyl flooring, fully tiled walls. 2 UPVC double glazed obscure sash windows.
Outside To the front of the property is a small garden enclosed by a brick wall. There is off-road driveway parking for 1 vehicle and a Storage Shed is housed at the end of the driveway. There is also on-road permit parking available.
To the rear of the property is a large garden arranged over 2 levels with a lawn, a patio, pathways and raised vegetable boxes, a pizza oven, a barbecue area and storage sheds. There are mature trees and shrubs providing privacy.
GROUND FLOOR GARDEN FLAT
Entrance Hall Double glazed front entrance door. Storage cupboard housing gas fired combination boiler. Space and plumbing for washing machine. Luxury vinyl tiled flooring, radiator, power points.
Kitchen 11'6" x 7'11" (3.5m x 2.41m). A modern fitted Kitchen with matching wall and floor units with wooden worktop over. Stainless steel sink and drainer. Built-in 4-ring electric hob with extractor canopy over and electric oven under. Space for under counter fridge. Space for dining table. Radiator, spot lights. UPVC double glazed window to side elevation.
Lounge 12'5" x 12'1" (3.78m x 3.68m). A spacious and light room with UPVC double glazed window. Feature open fireplace with brick surround. Radiator, power points, TV point, luxury vinyl tiled flooring.
Bedroom 12'5" x 9'6" (3.78m x 2.9m). A spacious double Bedroom with 2 UPVC double glazed windows to front elevation. Radiator, power points, TV point, luxury vinyl tiled flooring.
Shower Room 8'9" x 6'3" (2.67m x 1.9m). An 'L' shape modern fitted room with suite comprising shower enclosure, WC and hand wash basin with tiled splashbacking. Towel radiator, luxury vinyl tiled flooring. UPVC double glazed obscure window to side elevation.
Outside To the front of the property there is on-road permit parking available.
THe rear garden is of low-maintenance with a patio, raised vegetable boxes, a water tap and storage.
Useful Information The property has had newly installed double glazed windows and doors throughout.
Directions
From Barnstaple Town Centre, continue over the Long Bridge. At the roundabout, take the third exit proceed up Sticklepath Hill. Proceed through the next roundabout and take the first left hand turning. Proceed down the hill to where number 15 Sticklepathh Hill will be found on your left hand side with a numberplate clearly displayed.
Renovated to a high standard throughout, the current owner has tastefully decorated the property and every room has had original detail and features restored or uncovered to bring the property back to its former glory. Perfectly located, this property could accommodate 2 families or could create an additional income for anyone looking to combine a family home with a rental property.
The accommodation comprises of 2 separate living areas which consist of a 3 Bedroom with Attic Room maisonette and a 1 Bedroom garden flat. Entering the maisonette via ground level is a spacious Entrance Hall with an Internal Porch and a Cloakroom. There is a semi open-plan, dual aspect Lounge / Diner with feature open fireplace. From the diner, there is access to the modern fitted Kitchen with a Range cooker. The First Floor Landing has a spectacular cathedral arched window allowing light to flood in. On this floor are 2 double Bedrooms (the rear elevation enjoying countryside glimpses) and a third Bedroom (which would make a perfect Office / Study) with a spiral staircase giving access to the large, fully insulated and boarded Attic Room / Studio enjoying countryside and Estuary views.
The maisonette benefits from off-road driveway parking for 1 vehicle and there is permit parking available also. The rear garden is accessed via the side of the property with steps down to the lower 2 tiers of the garden with a pizza oven, a barbecue area, a lawn and raised veg boxes for everything home grown.
The 1 Bedroom garden flat is accessed via the side of the property and has been renovated to a high standard throughout. It comprises a light and modern Kitchen / Diner, a Lounge with a feature open fireplace with brick surround and a window overlooking the rear garden, together with a well-proportioned double Bedroom and a modern fitted Shower Room. The garden flat benefits from a low-maintenance patio with veg boxes, outside storage and permit parking is available.
Entrance Porch Composite double glazed front entrance door. Original tiled flooring, consumer unit, utility meters.
Entrance Hall UPVC double glazed window to side elevation. Carpeted stairs to First Floor. Understairs storage. Radiator.
Cloakroom WC and hand wash basin. Spot lights, vinyl flooring. UPVC double glazed window to side elevation.
Open-plan Lounge / Diner 27'3" x 12'6" (8.3m x 3.8m). A dual aspect room.
Lounge 13'11" x 12'6" (4.24m x 3.8m). UPVC double glazed window to front elevation. Feature open fireplace. Vertical radiator, power points, TV point, fitted carpet.
Diner 12'6" x 12'6" (3.8m x 3.8m). A spacious and light room with UPVC double glazed window to rear elevation overlooking the garden. Feature brick fireplace. Vertical radiator, power points, fitted carpet.
Kitchen 12'9" x 6'3" (3.89m x 1.9m). Fitted Kitchen with base units and wooden worktop over with tiled splashbacking. Stainless steel sink and drainer. Freestanding 5-ring gas Range cooker with extractor canopy over. Space and plumbing for washing machine. Space for fridge / freezer. Cupboard housing gas fired combination boiler. Power points, spot lights, vinyl flooring. UPVC double glazed window to side elevation and UPVC double glazed sash window to rear elevation.
First Floor Landing A split-level window with UPVC double glazed obscure arched window to side elevation. Fitted carpet.
Bedroom 1 13' x 12'3" (3.96m x 3.73m). A large and light double Bedroom with UPVC double glazed window to rear elevation enjoying garden views and countryside glimpses. Feature brick fireplace. Radiator, power points, TV point, original wooden floorboards.
Bedroom 2 14'3" (4.34m) into bay window x 11'8" (3.56m). A spacious and light double Bedroom with UPVC double glazed window to front elevation. Feature open fireplace. Radiator, power points, TV point, original wooden floorboards.
Bedroom 3 8'6" x 7'4" (2.6m x 2.24m). A well-proportioned and light room with UPVC double glazed window to front elevation. Radiator, power points. Spiral staircase to Loft / Attic Room.
Loft / Attic Room 16'6" x 16'4" (5.03m x 4.98m). Velux window enjoying Estuary and countryside views. Fully insulated and boarded throughout.
Bathroom 11'3" x 7'10" (3.43m x 2.4m). A large room with 4-piece suite comprising freestanding bath with shower attachment, large walk-in shower enclosure, WC and wooden hand wash basin. Towel radiator, extractor fan, spot lights, vinyl flooring, fully tiled walls. 2 UPVC double glazed obscure sash windows.
Outside To the front of the property is a small garden enclosed by a brick wall. There is off-road driveway parking for 1 vehicle and a Storage Shed is housed at the end of the driveway. There is also on-road permit parking available.
To the rear of the property is a large garden arranged over 2 levels with a lawn, a patio, pathways and raised vegetable boxes, a pizza oven, a barbecue area and storage sheds. There are mature trees and shrubs providing privacy.
GROUND FLOOR GARDEN FLAT
Entrance Hall Double glazed front entrance door. Storage cupboard housing gas fired combination boiler. Space and plumbing for washing machine. Luxury vinyl tiled flooring, radiator, power points.
Kitchen 11'6" x 7'11" (3.5m x 2.41m). A modern fitted Kitchen with matching wall and floor units with wooden worktop over. Stainless steel sink and drainer. Built-in 4-ring electric hob with extractor canopy over and electric oven under. Space for under counter fridge. Space for dining table. Radiator, spot lights. UPVC double glazed window to side elevation.
Lounge 12'5" x 12'1" (3.78m x 3.68m). A spacious and light room with UPVC double glazed window. Feature open fireplace with brick surround. Radiator, power points, TV point, luxury vinyl tiled flooring.
Bedroom 12'5" x 9'6" (3.78m x 2.9m). A spacious double Bedroom with 2 UPVC double glazed windows to front elevation. Radiator, power points, TV point, luxury vinyl tiled flooring.
Shower Room 8'9" x 6'3" (2.67m x 1.9m). An 'L' shape modern fitted room with suite comprising shower enclosure, WC and hand wash basin with tiled splashbacking. Towel radiator, luxury vinyl tiled flooring. UPVC double glazed obscure window to side elevation.
Outside To the front of the property there is on-road permit parking available.
THe rear garden is of low-maintenance with a patio, raised vegetable boxes, a water tap and storage.
Useful Information The property has had newly installed double glazed windows and doors throughout.
Directions
From Barnstaple Town Centre, continue over the Long Bridge. At the roundabout, take the third exit proceed up Sticklepath Hill. Proceed through the next roundabout and take the first left hand turning. Proceed down the hill to where number 15 Sticklepathh Hill will be found on your left hand side with a numberplate clearly displayed.
FREE Instant Online Valuation in just 60 SECONDS
Click Here
Contact Us
Request a viewing for ' Sticklepath, Barnstaple, EX31 2BS '
If you are interested in this property, you can fill in your details using our enquiry form and a member of our team will get back to you.










