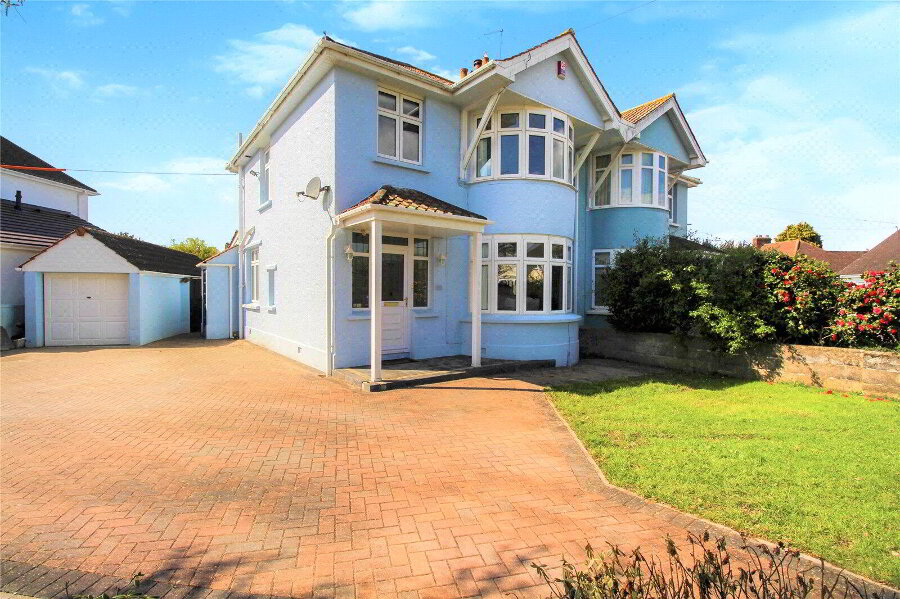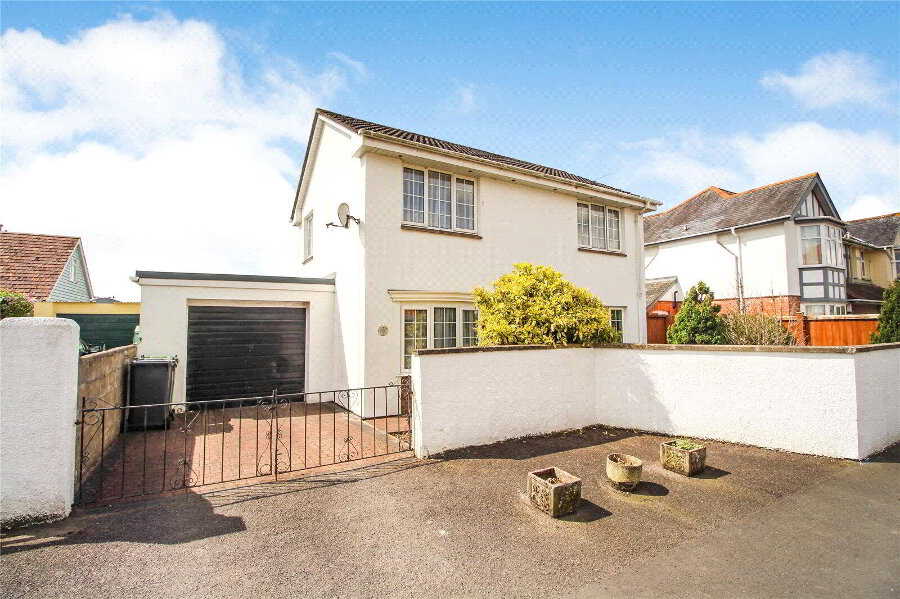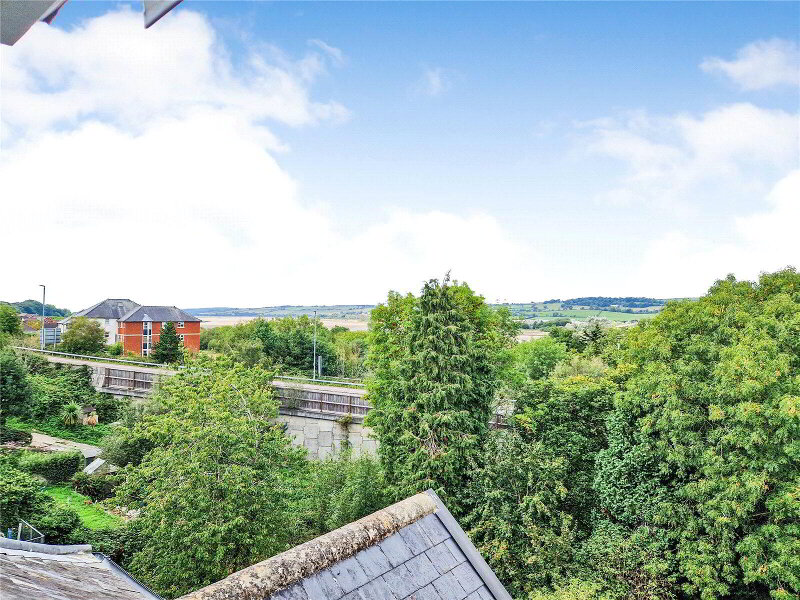This site uses cookies to store information on your computer
Read more
Add to Shortlist
Remove
Shortlisted
Roundswell, Barnstaple
Roundswell, Barnstaple
Roundswell, Barnstaple
Roundswell, Barnstaple
Roundswell, Barnstaple
Roundswell, Barnstaple
Roundswell, Barnstaple
Roundswell, Barnstaple
Roundswell, Barnstaple
Roundswell, Barnstaple
Roundswell, Barnstaple
Roundswell, Barnstaple
Roundswell, Barnstaple
Roundswell, Barnstaple
Roundswell, Barnstaple
Roundswell, Barnstaple
Roundswell, Barnstaple
Roundswell, Barnstaple
Roundswell, Barnstaple
Get directions to
, Roundswell, Barnstaple EX31 3TG
Points Of Interest
What's your home worth?
We offer a FREE property valuation service so you can find out how much your home is worth instantly.
Key Features
- •A SPLENDID DETACHED FAMILY HOME
- •3 Bedrooms (1 located on the Ground Floor)
- •Ground Floor Shower Room & First Floor Bathroom
- •Recently refurbished Kitchen with dining space
- •Light Lounge opening to the rear garden
- •Well-landscaped south-facing rear garden
- •Off-road parking for 2 vehicles
- •Perfectly situated with public transport links, schools, local amenities & parks within close proximity
FREE Instant Online Valuation in just 60 SECONDS
Click Here
Property Description
Additional Information
This splendid detached property located in the sought after and popular location of Roundswell is neutrally decorated and ready to move straight into. With a total of 3 Bedrooms, 2 Bathrooms, a Lounge and a newly fitted Kitchen / Diner, it offers plenty of space for a family.
Perfectly situated with public transport links, schools, local amenities and parks all within close proximity. Additionally, the property is near the Tarka Trail, a local attraction for nature lovers and outdoor enthusiasts.
Inside, the 3 double Bedrooms are generously proportioned. Bedrooms 1 and 3 have built-in wardrobes, offering ample storage space, and all rooms enjoy an abundance of natural light. Bedroom 3 is located on the Ground Floor and has the added bonus of a Jack & Jill Shower Room and access to the south-facing rear garden. The Kitchen has been recently refurbished and includes a dining space, ideal for family meals. The Lounge benefits from large windows that flood the room with light and provides a charming view of the garden. It also has access to the garden, great for entertaining or relaxing on a lovely summers evening.
Outside, the south-facing garden has been well-landscaped by the current owners with a mix of bedding planting areas and lawned gardens with a wrap-around low-maintenance patio housing a Shed and Workshop. There is off-road parking for 2 vehicles and the potential to create further off-road parking.
Entrance Hall Composite front entrance door. Hatch access to loft space. Stairs rising to First Floor. Radiator, vinyl flooring.
Kitchen 13'8" x 12'8" (4.17m x 3.86m). An 'L' shape room with newly fitted Kitchen comprising matching wall and floor units with worktops over and inset 1.5 bowl stainless steel sink unit with mixer tap over. Built-in 4-ring electric hob with extractor canopy, built-in eye-level double oven. Space for appliances. Space for dining table. Radiator, spot lights, vinyl flooring. UPVC double glazed window to front elevation. Door to Rear Porch.
Rear Porch Door to rear garden.
Lounge 14'3" x 14' (4.34m x 4.27m). A light and large dual aspect room with UPVC double glazed window to side elevation and UPVC double glazed French doors opening to the south-facing rear garden. Feature fireplace housing electric fire. Telephone point, TV point, power points, 2 radiators, fitted carpet.
Utility Room 5'8" x 5'3" (1.73m x 1.6m). A hand room with cupboards, worktop and inset stainless steel sink and drainer with tiled splashbacking. Wall mounted boiler (installed 2022). Space and plumbing for washing machine. Radiator, extractor fan, vinyl flooring. UPVC double glazed obscure window.
Jack & Jill Shower Room 5'7" x 5'6" (1.7m x 1.68m). 3-piece white suite comprising shower enclosure, wash hand basin with tiled splashbacking and WC. Towel radiator, shaver socket, spot lights, extractor fan, vinyl flooring.
Bedroom 3 9'1" x 10'9" (2.77m x 3.28m). A bright and spacious Bedroom with UPVC double glazed window and door opening to the rear garden. Fitted wardrobes. Radiator, power points, telephone point, fitted carpet. Door to Jack & Jill Shower Room.
This room has its own access via the UPVC double glazed door from the rear garden and, therefore, would be great for an independent relative.
First Floor Landing Built-in airing cupboard with slatted shelving and electric heater. /further built-in storage cupboard. Fitted carpet.
Bedroom 1 14'3" x 10'7" (4.34m x 3.23m). A light and airy double Bedroom with UPVC double glazed window overlooking the south-facing rear garden. Fitted Bedroom furniture to include wardrobes, cupboards and drawers. Radiator, power points, TV point, fitted carpet.
Bedroom 2 14'2" x 8'9" (4.32m x 2.67m). UPVC double glazed window overlooking the front elevation. Fixed shelving unit. Radiator, power points, telephone point, TV point, fitted carpet.
Bathroom 6'10" x 6'5" (2.08m x 1.96m). 3-piece white suite comprising panelled bath with shower over in a fully tiled surround, wash hand basin and WC. Towel radiator, spot lights, extractor fan, vinyl flooring.
Outside To the front of the property is a lawned garden. A pathway leads to the front entrance door.
A shared block-paved driveway at the rear of the property provides off-road parking for 2 vehicles.
The rear garden is south-facing and provides a lovely private spot to relax in. There are pathways, a patio and a lawn complemented by raised beds housing flowers and shrubs. To the side of the garden, accessed via the Rear Porch and the garden, is an additional space with a Storage Shed and Workshop. This garden really does need to be seen to be fully appreciated.
Directions
From Barnstaple Town Centre continue over the Long Bridge and up Sticklepath Hill. Upon reaching the roundabout at The Cedars, take the left hand turning and continue on to the next roundabout where take the right hand turning signposted Holmacott / Eastleigh onto Old Bideford Road. Take the third right hand turning into Meadow Brook. Turn right to where number 10 Meadow Brook will be found on your right hand side with a numberplate and For Sale board clearly displayed.
Perfectly situated with public transport links, schools, local amenities and parks all within close proximity. Additionally, the property is near the Tarka Trail, a local attraction for nature lovers and outdoor enthusiasts.
Inside, the 3 double Bedrooms are generously proportioned. Bedrooms 1 and 3 have built-in wardrobes, offering ample storage space, and all rooms enjoy an abundance of natural light. Bedroom 3 is located on the Ground Floor and has the added bonus of a Jack & Jill Shower Room and access to the south-facing rear garden. The Kitchen has been recently refurbished and includes a dining space, ideal for family meals. The Lounge benefits from large windows that flood the room with light and provides a charming view of the garden. It also has access to the garden, great for entertaining or relaxing on a lovely summers evening.
Outside, the south-facing garden has been well-landscaped by the current owners with a mix of bedding planting areas and lawned gardens with a wrap-around low-maintenance patio housing a Shed and Workshop. There is off-road parking for 2 vehicles and the potential to create further off-road parking.
Entrance Hall Composite front entrance door. Hatch access to loft space. Stairs rising to First Floor. Radiator, vinyl flooring.
Kitchen 13'8" x 12'8" (4.17m x 3.86m). An 'L' shape room with newly fitted Kitchen comprising matching wall and floor units with worktops over and inset 1.5 bowl stainless steel sink unit with mixer tap over. Built-in 4-ring electric hob with extractor canopy, built-in eye-level double oven. Space for appliances. Space for dining table. Radiator, spot lights, vinyl flooring. UPVC double glazed window to front elevation. Door to Rear Porch.
Rear Porch Door to rear garden.
Lounge 14'3" x 14' (4.34m x 4.27m). A light and large dual aspect room with UPVC double glazed window to side elevation and UPVC double glazed French doors opening to the south-facing rear garden. Feature fireplace housing electric fire. Telephone point, TV point, power points, 2 radiators, fitted carpet.
Utility Room 5'8" x 5'3" (1.73m x 1.6m). A hand room with cupboards, worktop and inset stainless steel sink and drainer with tiled splashbacking. Wall mounted boiler (installed 2022). Space and plumbing for washing machine. Radiator, extractor fan, vinyl flooring. UPVC double glazed obscure window.
Jack & Jill Shower Room 5'7" x 5'6" (1.7m x 1.68m). 3-piece white suite comprising shower enclosure, wash hand basin with tiled splashbacking and WC. Towel radiator, shaver socket, spot lights, extractor fan, vinyl flooring.
Bedroom 3 9'1" x 10'9" (2.77m x 3.28m). A bright and spacious Bedroom with UPVC double glazed window and door opening to the rear garden. Fitted wardrobes. Radiator, power points, telephone point, fitted carpet. Door to Jack & Jill Shower Room.
This room has its own access via the UPVC double glazed door from the rear garden and, therefore, would be great for an independent relative.
First Floor Landing Built-in airing cupboard with slatted shelving and electric heater. /further built-in storage cupboard. Fitted carpet.
Bedroom 1 14'3" x 10'7" (4.34m x 3.23m). A light and airy double Bedroom with UPVC double glazed window overlooking the south-facing rear garden. Fitted Bedroom furniture to include wardrobes, cupboards and drawers. Radiator, power points, TV point, fitted carpet.
Bedroom 2 14'2" x 8'9" (4.32m x 2.67m). UPVC double glazed window overlooking the front elevation. Fixed shelving unit. Radiator, power points, telephone point, TV point, fitted carpet.
Bathroom 6'10" x 6'5" (2.08m x 1.96m). 3-piece white suite comprising panelled bath with shower over in a fully tiled surround, wash hand basin and WC. Towel radiator, spot lights, extractor fan, vinyl flooring.
Outside To the front of the property is a lawned garden. A pathway leads to the front entrance door.
A shared block-paved driveway at the rear of the property provides off-road parking for 2 vehicles.
The rear garden is south-facing and provides a lovely private spot to relax in. There are pathways, a patio and a lawn complemented by raised beds housing flowers and shrubs. To the side of the garden, accessed via the Rear Porch and the garden, is an additional space with a Storage Shed and Workshop. This garden really does need to be seen to be fully appreciated.
Directions
From Barnstaple Town Centre continue over the Long Bridge and up Sticklepath Hill. Upon reaching the roundabout at The Cedars, take the left hand turning and continue on to the next roundabout where take the right hand turning signposted Holmacott / Eastleigh onto Old Bideford Road. Take the third right hand turning into Meadow Brook. Turn right to where number 10 Meadow Brook will be found on your right hand side with a numberplate and For Sale board clearly displayed.
FREE Instant Online Valuation in just 60 SECONDS
Click Here
Contact Us
Request a viewing for ' Roundswell, Barnstaple, EX31 3TG '
If you are interested in this property, you can fill in your details using our enquiry form and a member of our team will get back to you.










