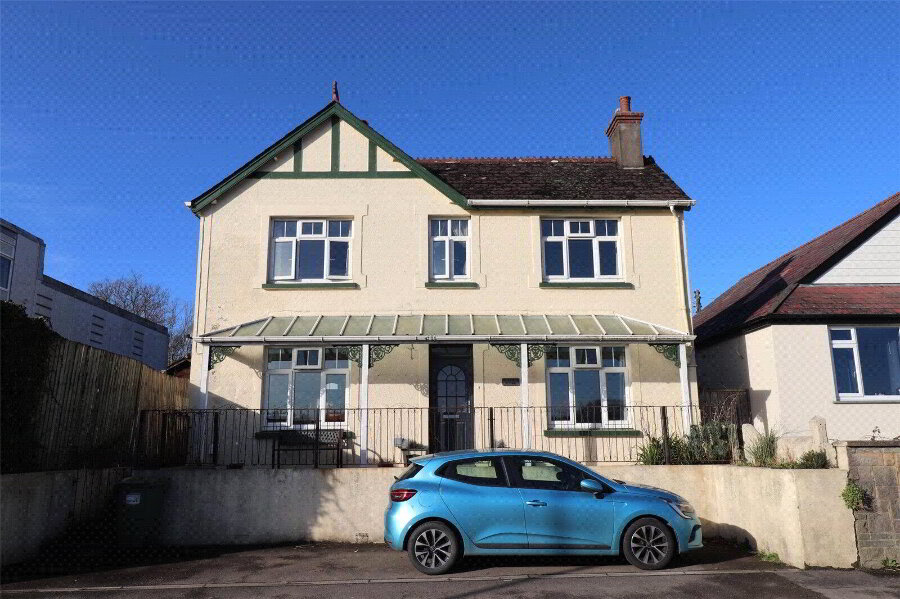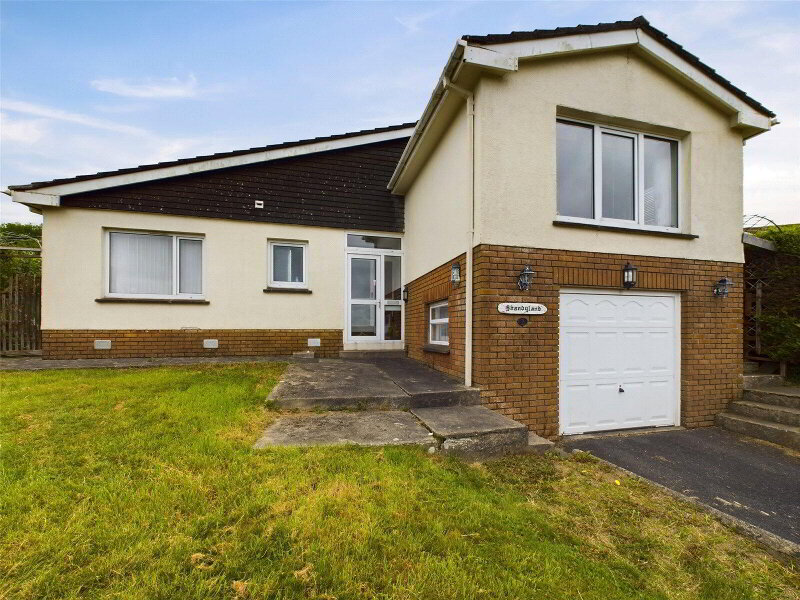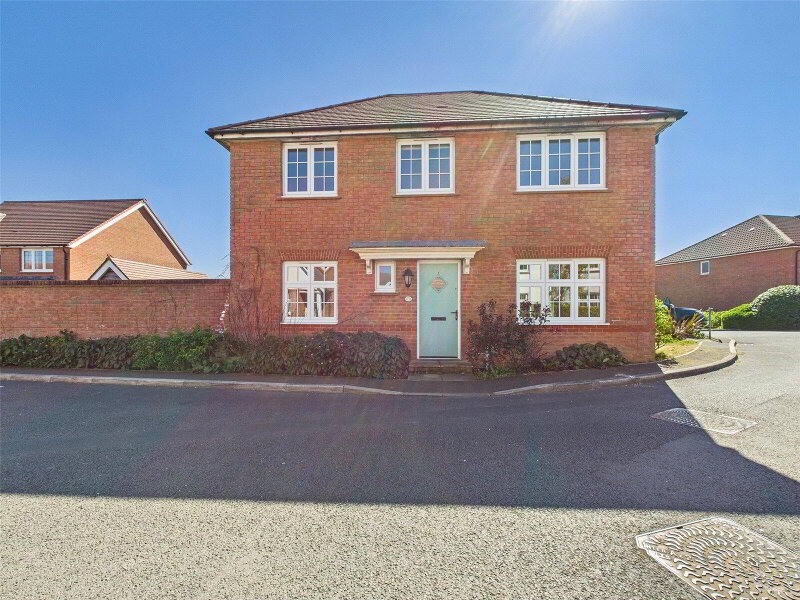This site uses cookies to store information on your computer
Read more
Holsworthy, EX22 6HB
What's your home worth?
We offer a FREE property valuation service so you can find out how much your home is worth instantly.
- •1 OF 2 BRAND NEW PROPERTIES
- •3 BEDROOMS
- •HIGH QUALITY BUILD AND FINISH THROUGHOUT
- •NON ESTATE
- •HIGHLY REGARDED AND REPUTABLE LOCAL BUILDER
- •ENCLOSED REAR GARDENS
- •OFF ROAD PARKING
- •AIR SOURCE HEAT PUMP
- •UNDER FLOOR HEATING
Additional Information
Located in the heart of this popular Devon Market Town is 1 of 2 brand new 3 bedroom semi detached properties. Formerly the site of an old coach house and stables for a nearby residence. The properties have been traditionally constructed by a highly regarded and reputable local builder, ensuring a high-quality standard throughout. Off road parking and enclosed rear gardens. An air source heat pump powers under floor heating throughout, complemented by triple glazed windows. Internal viewing is highly recommended.
- Kitchen / Diner
- 6m x 3.38m (19'8" x 11'1")
A superbly presented kitchen which features high quality finishes and Neff appliances, designed for both functionality and style. Comprising of a range of well built base and wall mounted units with work surfaces over, incorporating a stainless steel 1 1/2 sink drainer unit with mixer taps over. Built in oven with 4 ring ceramic hob and extractor system. Integrated dishwasher. Plumbing and recess for a washing machine. Space for a tall fridge/freezer, a dining room table and chairs. - Living Room
- 4.32m x 3.66m (14'2" x 12'0")
Window and French glazed double doors to rear overlooking the rear garden, with a view of the Church tower. - WC
- 1.85m x 1.1m (6'1" x 3'7")
Close coupled WC and wash hand basin. - Hallway
- First Floor
- Bedroom 1
- 3.73m x 3m (12'3" x 9'10")
A dual aspect double bedroom with windows to rear and side elevations, benefitting from superb views over the surrounding countryside. - Bedroom 2
- 3.96m x 2.62m (13'0" x 8'7")
A spacious double bedroom with window to rear elevation enjoying a pleasant aspect over to the Church. - Bedroom 3
- 3.7m x 2.9m (12'2" x 9'6")
A dual aspect double bedroom with windows to front and side elevations. - Bathroom
- 2.24m x 1.8m (7'4" x 5'11")
A quality fitted suite comprises an enclosed panelled shower bath with a mains fed shower. Close coupled WC, and a wall mounted unit which houses an inset wash hand basin. - Outside
- The property has a driveway providing ample off road parking at the front of the property. A pedestrian gate gives access to the rear enclosed garden, with a paved patio area and level lawn, bordered by close boarded fencing.
- Services
- Mains electricty and water. An air source heat pump powers under floor heating throughout.
- Agents Notes
- This property is 1 of 2 mirror image properties offered for sale (The Old Coach House and The Stables) The properties come with the benefit of a 10 year warranty. Before any sale is formally agreed, we have a legal obligation under the Money Laundering regulations and Terrorist Financing Act 2017 to obtain proof of your identity and of your address, take copies and retain on file for five years and will only be used for this purpose. We carry out this through a secure platform to protect your data. Each purchaser will be required to pay £20 upon an offer verbally being agreed to carry out these checks prior to the property being advertised as sale agreed.
Brochure (PDF 2.2MB)
Contact Us
Request a viewing for ' Holsworthy, EX22 6HB '
If you are interested in this property, you can fill in your details using our enquiry form and a member of our team will get back to you.










