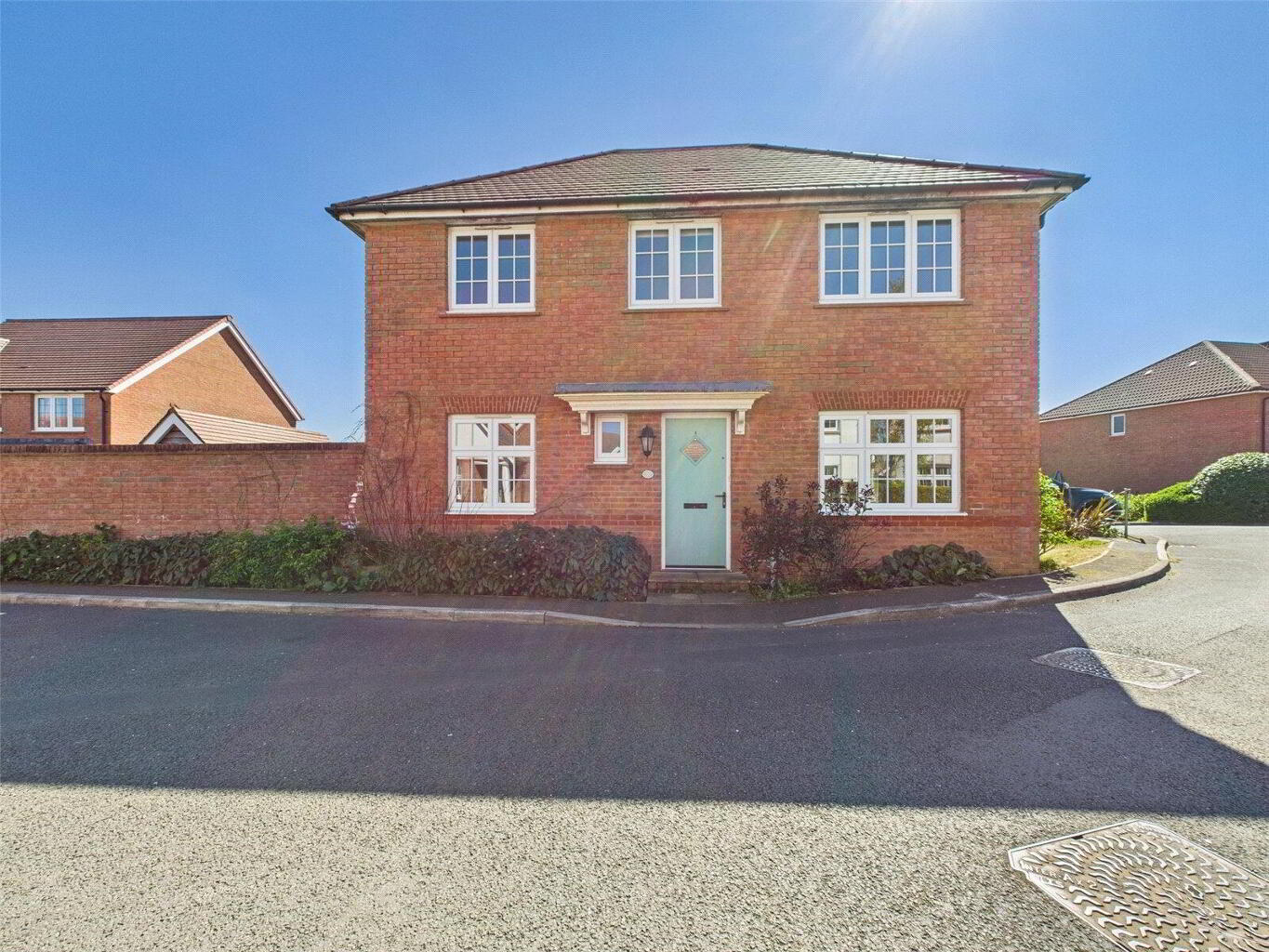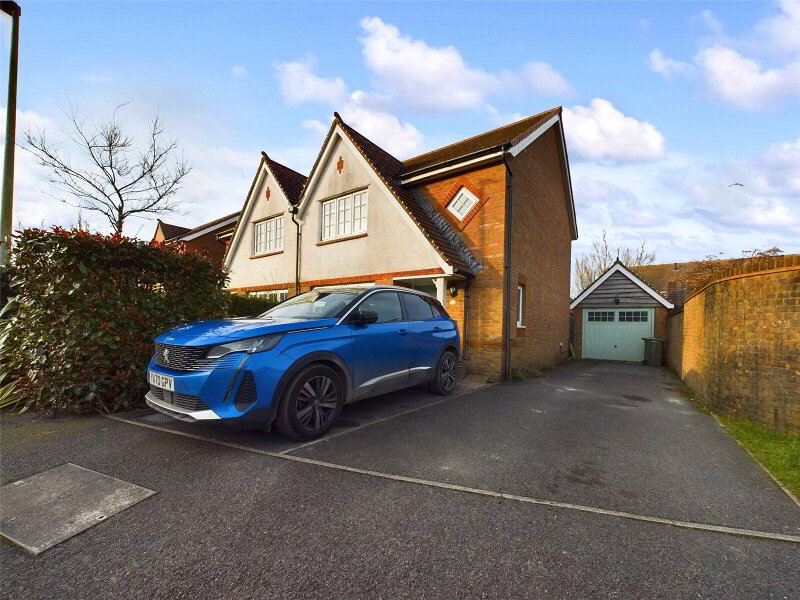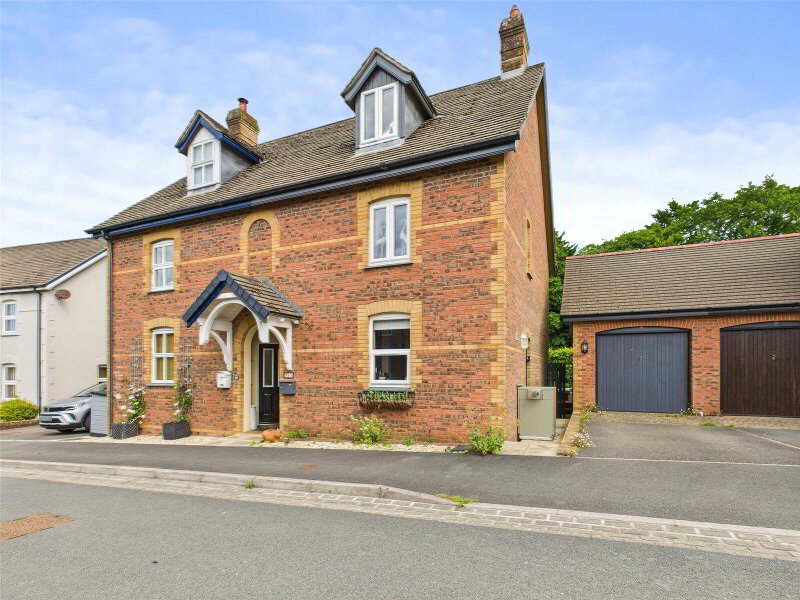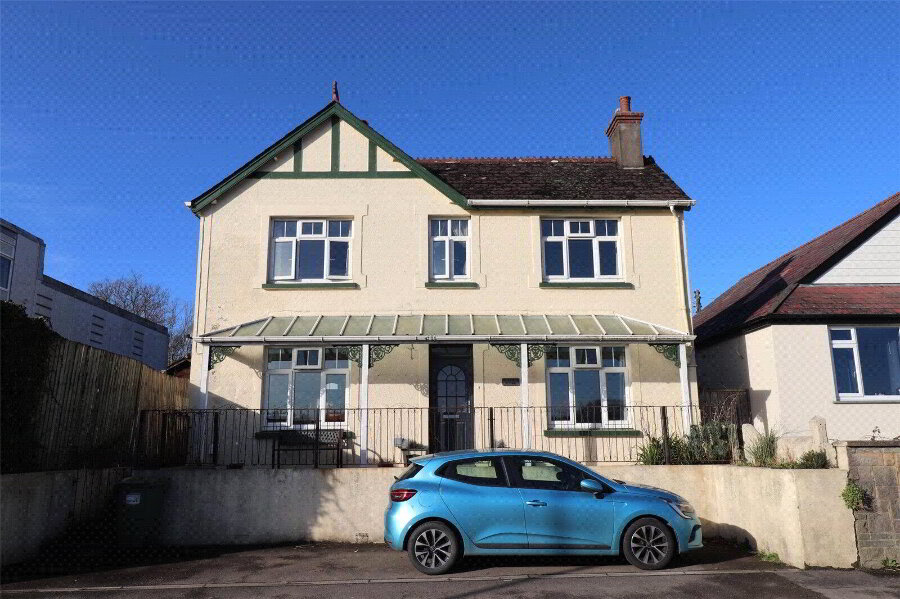This site uses cookies to store information on your computer
Read more
What's your home worth?
We offer a FREE property valuation service so you can find out how much your home is worth instantly.
Key Features
- •DETACHED HOUSE
- •3 BEDROOMS (1 ENSUITE)
- •WELL PRESENTED THROUGHOUT
- •ENCLOSED REAR GARDEN
- •OFF ROAD PARKING AND GARAGE
- •SOUGHT AFTER LOCATION
- •WALKING DISTANCE TO A RANGE OF AMENITIES
- •AVAILABLE WITH NO ONWARD CHAIN
- •EPC C AND COUNCIL TAX BAND D
Options
FREE Instant Online Valuation in just 60 SECONDS
Click Here
Property Description
Additional Information
Situated in a prime location on the very edge of Holsworthy's most sought after Redrow residential development, being within walking distance to the town centre and its range of amenities. 38 Kingdon Way is a detached well-presented family home offering 3 bedrooms (1 ensuite), single garage, off road parking and enclosed garden. Available with no onward chain. EPC C.
- Entrance Hall
- Gives access to the cloakroom, living room and kitchen/diner. Stairs lead to the first floor landing.
- Kitchen/Dining Room
- 5.5m x 3.1m (18'1" x 10'2")
A modern fitted kitchen comprising a range of wall and base mounted units with work surfaces over, incorporating a stainless steel 1 1/2 sink drainer unit with mixer tap and 4 ring gas hob with extractor over. Built in eye level oven and grill with integrated fridge and freezer. Useful laundry cupboard with space and plumbing for washing machine and tumble dryer. Ample room for dining table and chairs. Windows to front and side elevations. Patio doors provide access to the enclosed rear garden. - Living Room
- 5.5m x 3.18m (18'1" x 10'5")
Light and airy reception room with windows to front and side elevations. Access to useful storage cupboard. Ample room for sitting room suite. - Cloakroom
- 1.52m x 1.1m (5'0" x 3'7")
Fitted with a low flush WC and wall hung wash hand basin. Frosted window to front elevation. - First Floor Landing
- Access to loft hatch and airing cupboard housing hot water cylinder.
- Bedroom 1
- 3.45m x 2.97m (11'4" x 9'9")
Spacious double bedroom with built in wardrobes. Window to front elevation. - Ensuite
- 3.2m x 1.27m (10'6" x 4'2")
A matching suite comprising shower cubicle with mains fed shower over, wall hung wash hand basin, low flush WC and heated towel rail. Frosted window to side elevation. - Bedroom 2
- 2.87m x 2.74m (9'5" x 9'0")
Double bedroom with window to front elevation. - Bedroom 3
- 2.74m x 2.5m (9'0" x 8'2")
Double bedroom with window to side elevation, overlooking the rear garden. - Family Bathroom
- 2.1m x 1.85m (6'11" x 6'1")
A fitted suite comprising panel bath with mains fed shower over, low flush WC, wall hung wash hand basin and heated towel rail. Window to front elevation. - Outside
- The front of the property has been decorated with a variety of mature shrubs, with a paved path that leads to the front entrance door. The enclosed rear garden is principally laid to lawn and bordered by a red brick wall and close boarded wooden fencing, providing a high degree of privacy. Adjoining the side of the property is a paved patio area, providing the ideal spot for alfresco dining and entertaining. A wooden gate at the end of the garden gives access to the single garage and driveway.
- Garage
- 5.66m x 2.97m (18'7" x 9'9")
Up and over manual vehicle entrance door to front elevation. Power and light connected. - Services
- Mains water, electricity and drainage. Gas central heating.
- EPC Rating
- EPC rating C (69) with the potential to be B (83). Valid until March 2026.
- Council Tax Banding
- Band 'D' (please note this council band may be subject to reassessment).
- Agents Note
- Please note there is an annual service charge of this development. The service charge is for maintenance of communal areas and the gas tank. Before any sale is formally agreed, we have a legal obligation under the Money Laundering regulations and Terrorist Financing Act 2017 to obtain proof of your identity and of your address, take copies and retain on file for five years and will only be used for this purpose. We carry out this through a secure platform to protect your data. Each purchaser will be required to pay £20 upon an offer verbally being agreed to carry out these checks prior to the property being advertised as sale agreed.
Brochure (PDF 3.2MB)
FREE Instant Online Valuation in just 60 SECONDS
Click Here
Contact Us
Request a viewing for ' Holsworthy, EX22 6FN '
If you are interested in this property, you can fill in your details using our enquiry form and a member of our team will get back to you.











