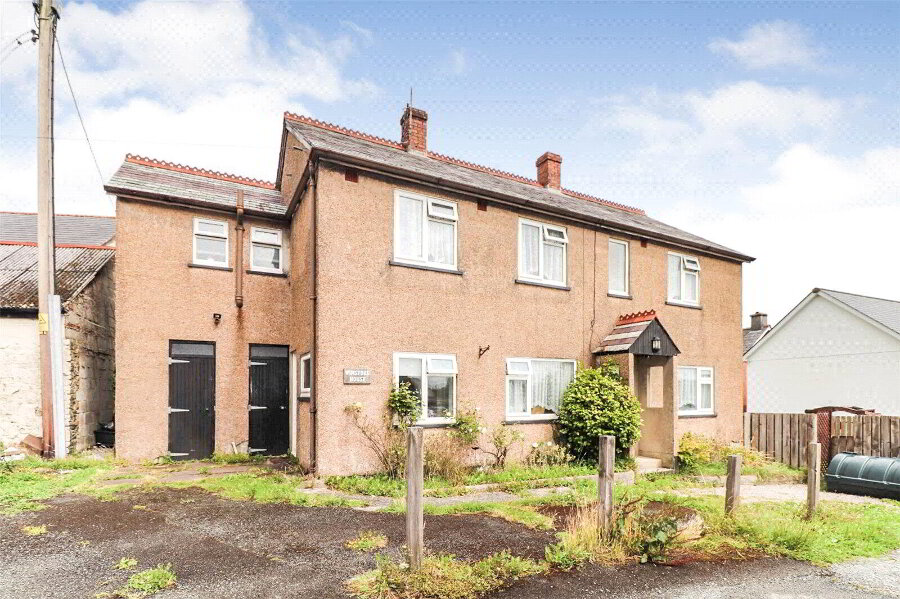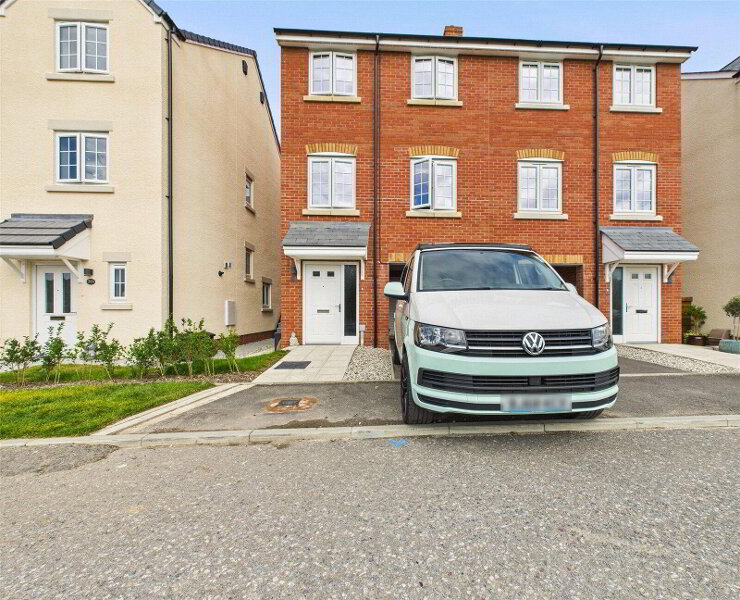This site uses cookies to store information on your computer
Read more
What's your home worth?
We offer a FREE property valuation service so you can find out how much your home is worth instantly.
- •DETACHED
- •SPLIT LEVEL BUNGALOW
- •OFF ROAD PARKING
- •SINGLE GARAGE
- •FRONT AND REAR GARDEN
- •WALKING DISTANCE TO TOWN CENTRE
- •SOUGHT AFTER LOCATION
- •NO ONWARD CHAIN
Additional Information
An opportunity to acquire this 3 bed, detached bungalow situated within a sought after residential development on the edge of the bustling market town of Holsworthy. The bungalow is in need of modernisation throughout but provides spacious and versatile accommodation. The bungalow also benefits from off road parking, single garage along with front and rear garden. Available with no onward chain. EPC D.
The bungalow is in need of modernisation throughout but provides spacious and versatile accommodation throughout.
- Entrance Porch
- 0.91m x 1.37m (3'0" x 4'6")
Window and external door to front elevation. Internal window and door to Inner hall. - Inner Hall
- 2.44m x 1.75m (8'0" x 5'9")
Provides access to a useful storage cupboard housing hot water cylinder. Ample room to store shoes and coats. - Kitchen/Diner
- 4.88m x 4.34m (16'0" x 14'3")
Kitchen area: Fitted with a range of matching wall and base mounted units with work surfaces over, incorporating a stainless steel double drainer unit with mixer tap. Built in oven and grill, 4 ring hob and extractor. Space for fridge/freezer, washing machine and tumble dryer. External window to side elevation, internal window and door to conservatory. Dining area: Ample room for dining table and chairs. - Living Room
- 5.49m x 3.9m (18'0" x 12'10")
Spacious, light and airy reception room with windows to side and front elevations, enjoying lovely views of the town and surrounding countryside beyond. Feature fireplace with woodburning stove, with slate hearth, wooden mantle and stone surround. - Conservatory
- 4.01m x 1.83m (13'2" x 6'0")
Space for a small sitting room suite. Window to side and rear elevations, enjoying views of the wrap around garden. Door to rear. - Bedroom 1
- 3.96m x 3.35m (13'0" x 11'0")
Double bedroom with window to rear elevation, overlooking the garden. - Ensuite Cloakroom
- 1.22m x 1.17m (4'0" x 3'10")
Fitted with a matching blue close coupled WC and pedestal wash hand basin. - Bedroom 2
- 3.35m x 2.95m (11'0" x 9'8")
Double bedroom with window to front elevation. - Bedroom 3
- 3.35m x 2.16m (11'0" x 7'1")
Generous single bedroom with window to rear elevation, overlooking the garden. Loft hatch. - Bathroom
- 2.13m x 1.7m (7'0" x 5'7")
A fitted suite comprising corner shower cubicle, low flush WC, pedestal wash hand basin and heated towel rail. Frosted window to front elevation. - Outside
- The property is approached via its own drive providing off road parking for 2 vehicles and gives access to the single garage. A path from the drive leads to the front entrance door and a side gate which leads to the rear garden. The front garden is principally laid to lawn and decorated with a range of shrubs. The rear garden is also laid to lawn and decorated with a range of flowers and shrubs.
- Garage
- Up and over manual vehicle entrance door to front. Window to side elevation.
- EPC Rating
- EPC rating D (64) with the potential to be a C (79).
- Services
- Mains water, electricity and drainage. LPG gas boiler for central heating. Owned solar pannels.
- Council Tax Banding
- Band 'D' (please note this council band may be subject to reassessment).
- Agents note
- The vendors replaced the roof in December 2024. Before any sale is formally agreed, we have a legal obligation under the Money Laundering regulations and Terrorist Financing Act 2017 to obtain proof of your identity and of your address, take copies and retain on file for five years and will only be used for this purpose. We carry out this through a secure platform to protect your data. Each purchaser will be required to pay £20 upon an offer verbally being agreed to carry out these checks prior to the property being advertised as sale agreed.
Brochure (PDF 3.2MB)
Contact Us
Request a viewing for ' Holsworthy, EX22 6DB '
If you are interested in this property, you can fill in your details using our enquiry form and a member of our team will get back to you.










