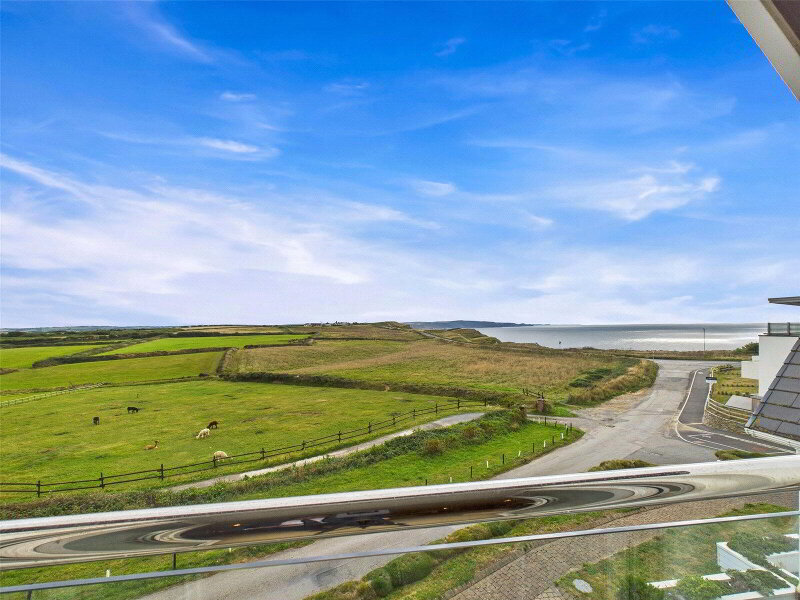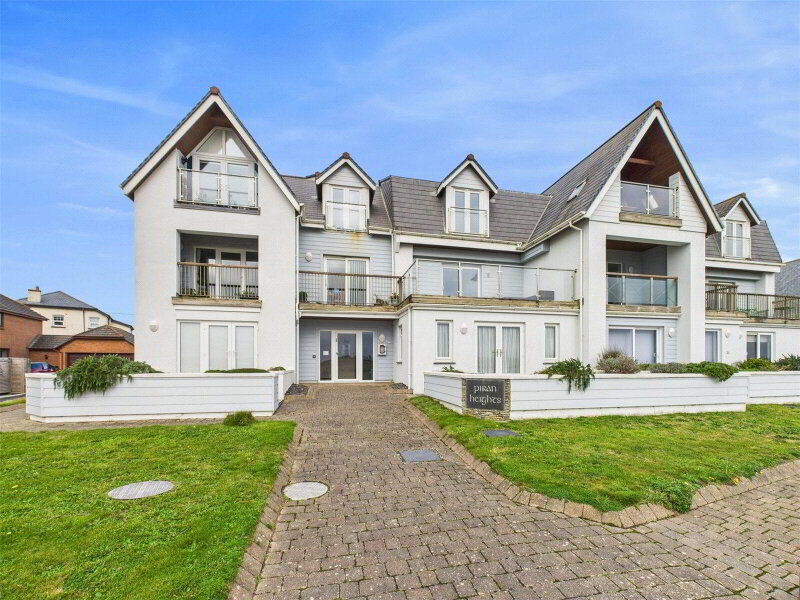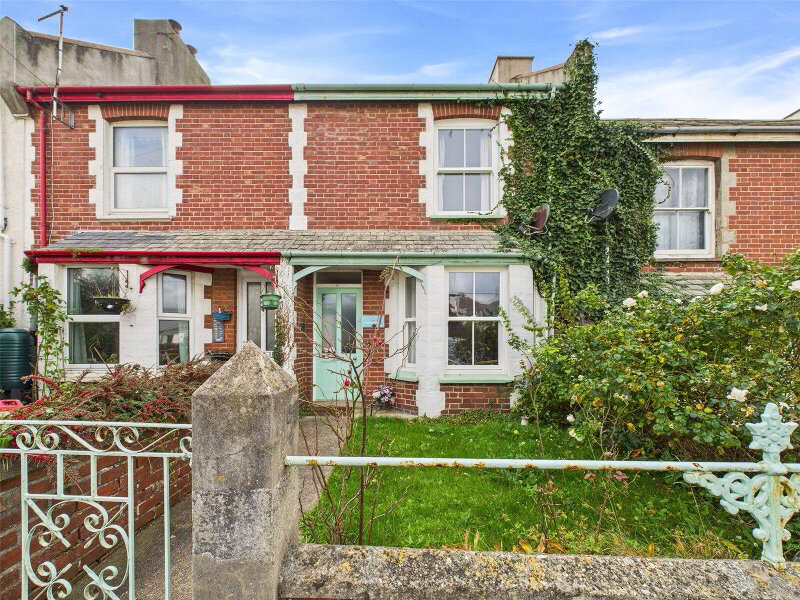This site uses cookies to store information on your computer
Read more
What's your home worth?
We offer a FREE property valuation service so you can find out how much your home is worth instantly.
Key Features
- •FIRST FLOOR APARTMENT
- •2 BEDROOMS ( 2 EN-SUITE)
- •GARAGE AND OFF ROAD PARKING SPACE
- •BALCONY WITH SPECTACULAR SEA AND COUNTRYSIDE VIEWS
- •GAS CENTRAL HEATING
- •NO ONWARD CHAIN
Options
FREE Instant Online Valuation in just 60 SECONDS
Click Here
Property Description
Additional Information
Enjoying a spectacular position with superb far reaching views along the North Cornish coast and open sea beyond is this well presented 2 bedroom first floor apartment with balcony and garage. Offering versatile accommodation throughout, comprising of an entrance hall, kitchen/lounge, 2 bedrooms and 2 ensuites. To the rear of the property is a good sized single garage providing parking and further storage. EPC Rating – C. Council Tax Band – D.
- Entrance Porch
- Window to side elevation. Access to lift.
- Entrance Hall
- UPVC half glazed door giving access to rear fire escape communal deck and window to side elevation. Doors to 2 bedrooms and open plan kitchen/lounge.
- Kitchen/Dining/Living Room
- 5.49m x 6m (18'0" x 19'8")
This open plan kitchen/diner/lounge benefits from 2 windows to the side elevation and sliding doors to the front elevation with far reaching sea views. The kitchen comprises a range of base and wall units with laminate worktops over incorporating a stainless steel sink/drainer unit with mixer tap. Space for freestanding cooker with extractor hood over and washing machine. Integrated under counter fridge and freezer. Large island providing further worktop space and storage. Ample space for a dining table. The lounge offers a great deal of space for a large suite. Sliding doors to the balcony. - Balcony
- 5.8m x 1.7m (19'0" x 5'7")
The balcony enjoys far reaching coastline and countryside views while providing the perfect space for al fresco dining. - Bedroom 1
- 3.23m x 3.66m (10'7" x 12'0")
Window to side elevation. Built in wardrobe. Door to ensuite. - En-Suite
- 2m x 1.63m (6'7" x 5'4")
Comprising a large walk- in shower with mains fed shower over, low level WC and pedestal hand wash basin. Extractor fan. Light and shaver point. - Bedroom 2
- 2.26m x 2.64m (7'5" x 8'8")
Window to side elevation. Built in wardrobe. Door to ensuite. - En-Suite
- 2.03m x 1.32m (6'8" x 4'4")
Comprising an low level WC, pedestal hand wash basin and shower cubicle with mains fed shower over. Extractor fan. Light and shaver point. - Garage
- Up and over door to the front. Light and power connected. Loft access.
- Outside
- Ample parking to the rear of the property and communal lawns to the front.
- Services
- Mains water, electric, gas and drainage.
- Tenure
- Leasehold. A 999 year lease was granted in 2002. The current vendors have advised the maintenance and service charge is approximately £2325.00 per annum. We are informed that a restriction exists that prohibits the apartment being used as a commercial holiday let.
- Agents Note
- Please be aware a lift can provide direct access into the property. PLEASE NOTE: Before any sale is formally agreed, we have a legal obligation under the Money Laundering regulations and Terrorist Financing Act 2017 to obtain proof of your identity and of your address, take copies and retain on file for five years and will only be used for this purpose. We carry out this through a secure platform to protect your data. Each purchaser will be required to pay £20 upon an offer verbally being agreed to carry out these checks prior to the property being advertised as sale agreed.
- Council Tax
- Band D
- EPC
- Rating C.
Brochure (PDF 1.4MB)
FREE Instant Online Valuation in just 60 SECONDS
Click Here
Contact Us
Request a viewing for ' Upton, Bude, EX23 0LY '
If you are interested in this property, you can fill in your details using our enquiry form and a member of our team will get back to you.










