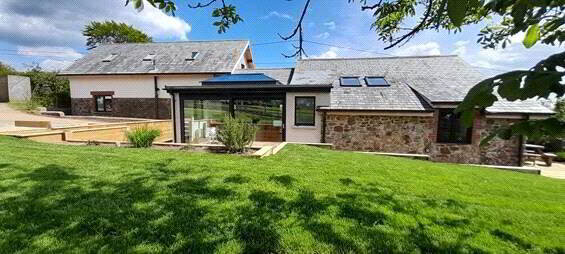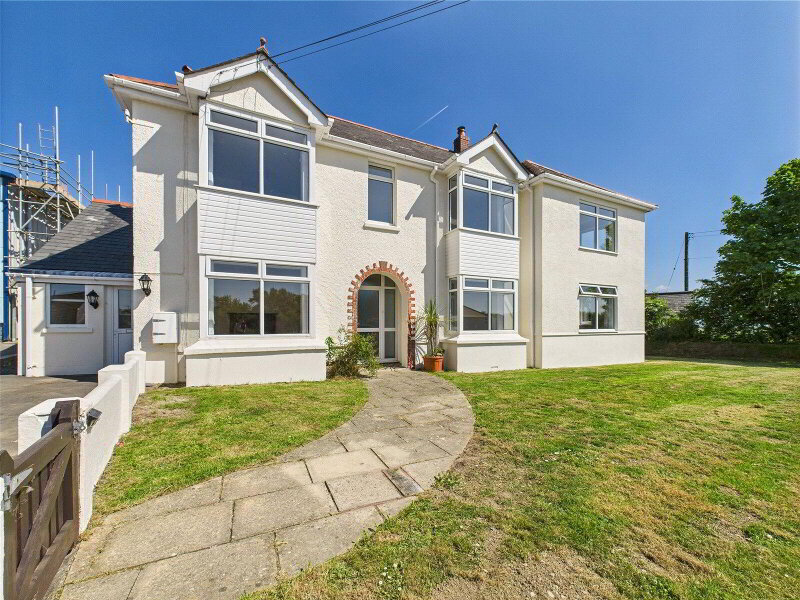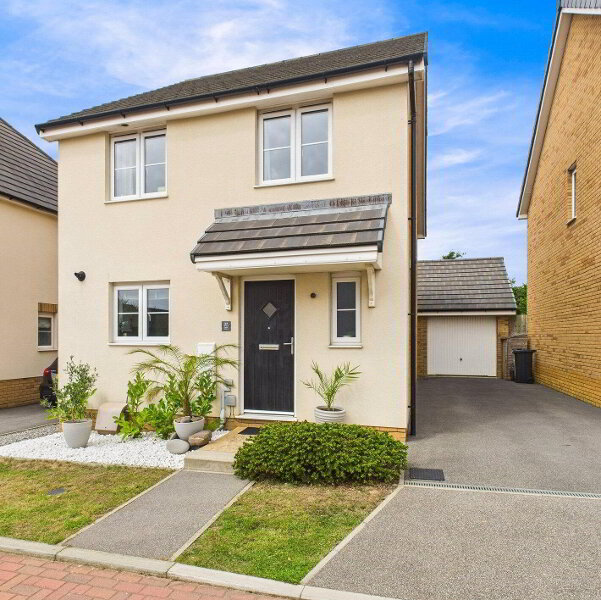This site uses cookies to store information on your computer
Read more
Get directions to
, Sutcombe, Holsworthy EX22 7PR
What's your home worth?
We offer a FREE property valuation service so you can find out how much your home is worth instantly.
- •4 BEDROOMS (1 EN-SUITE)
- •DETACHED PROPERTY
- •STUNNING COUNTRYSIDE VIEWS
- •OFF ROAD PARKING FOR MULTIPLE VEHICLES
- •INTEGRAL GARAGE
- •NO ONWARD CHAIN
- •LOW COUNCIL TAX BAND (C)
Additional Information
This 4 bedroom (1 ensuite) detached residence offers spacious and versatile accommodation throughout and is avaiLable with no onward chain! Furthermore, the property boasts a generous front garden in addition to off road parking for multiple vehicles. With wrap round access all around the residence, you can easily enter the rear garden where there are some beautiful countryside views which can be enjoyed by the multiple Al fresco dining areas. The EPC rating for the property is an E with a Council Tax Band C.
This 4 bedroom (1 ensuite) detached residence offers spacious and versatile accommodation throughout and is available with no onward chain! The EPC rating for the property is an E with a Council Tax Band B.
- Entrance Hall
- 1.47m x 1m (4'10" x 3'3")
Entrance hall provides space for coats and shoes. Internal door through to living room. - Living Room
- 4.55m x 3.9m (14'11" x 12'10")
Spacious living room with centre piece log burner inset in stone work fire place. Stairs leading to first floor landing. Internal door through to kitchen. Window to front elevation. - Kitchen
- 5.44m x 2.57m (17'10" x 8'5")
A fitted kitchen comprising a range of base and wall mounted units with work surfaces over, an incorporated stainless steel sink drainer unit with mixer tap. Space for electric oven with extractor fan over. Access to integral garage. Window to rear elevation in addition to French sliding door leading to rear garden. Internal door leads to living room. - Garage
- 3.7m x 5.18m (12'2" x 17'0")
Up and over vehicle entrance door with power and light also connected. Integral door through to kitchen as well as external door out to rear garden. Also access to downstairs W.C. - Downstairs W.C.
- 2.03m x 0.9m (6'8" x 2'11")
Wall mounted hand basin and low flush W.C. Window to rear elevation. - Upstairs Landing
- 2.18m x 2.44m (7'2" x 8'0")
Provides access to all 4 bedrooms and main bathroom. Built in storage cupboard. - Bedroom 1
- 3.7m x 4.32m (12'2" x 14'2")
Spacious double bedroom with large built-in storage cupboard. Frosted window to side elevation as well as single french door and window to Juliet balcony at the front elevation. - Ensuite Shower Room
- 3.68m x 1.14m (12'1" x 3'9")
A fitted suite comprising bath with shower over, pedestal hand wash basin, low flush W.C. and wall mounted cupboards. Frosted window to side elevation and Velux skylight. - Bathroom
- 2.18m x 1.68m (7'2" x 5'6")
A fitted en-suite comprising a shower cubicle with mains fed overhead, vanity unit with inset hand basin, low flush W.C. and wall mounted towel rail. Window to rear elevation. - Bedroom 2
- 3.15m x 3.23m (10'4" x 10'7")
Spacious double bedroom with window to rear elevation boasting some stunning, far reaching countryside views. - Bedroom 3
- 2.6m x 3.25m (8'6" x 10'8")
Double bedroom with window to front elevation. - Bedroom 4
- 2.77m x 2.26m (9'1" x 7'5")
Bedroom with window to front elevation. - Outside
- The property offers a lovely enclosed rear garden which is boarded by wooden fencing either side and a range of mature bushes and trees to the rear. The rear garden is principally laid to lawn and additionally offers a couple of paved areas which provide the perfect spot for Al fresco dining. Surrounding the property are picturesque, far reaching countryside views.
- Services
- Mains water, electricity and drainage.
- EPC Rating
- EPC Rating E (54) with the potential to be B (84). Valid until March 2028.
- Council Tax Band
- Band 'C' (please note this council band may be subject to reassessment).
- Agents Note
- Before any sale is formally agreed, we have a legal obligation under the Money Laundering regulations and Terrorist Financing Act 2017 to obtain proof of your identity and of your address, take copies and retain on file for five years and will only be used for this purpose. We carry out this through a secure platform to protect your data. Each purchaser will be required to pay £20 upon an offer verbally being agreed to carry out these checks prior to the property being advertised as sale agreed.
Brochure (PDF 2MB)
Contact Us
Request a viewing for ' Sutcombe, Holsworthy, EX22 7PR '
If you are interested in this property, you can fill in your details using our enquiry form and a member of our team will get back to you.










