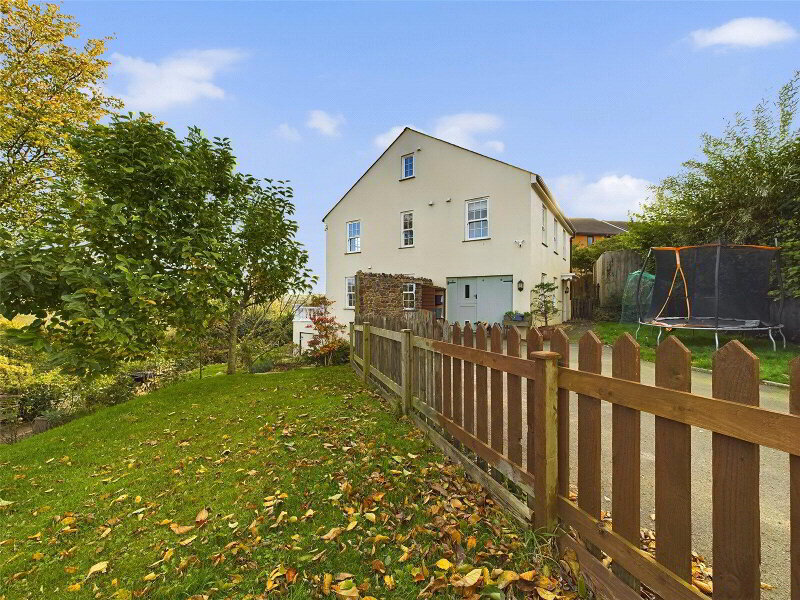This site uses cookies to store information on your computer
Read more
What's your home worth?
We offer a FREE property valuation service so you can find out how much your home is worth instantly.
Key Features
- •5 BEDROOMS
- •4 RECEPTION ROOMS
- •DETACHED HOUSE
- •GENEROUS REAR GARDENS
- •FAR REACHING VIEWS
- •EPC RATING - E
- •COUNCIL TAX BAND D
Options
FREE Instant Online Valuation in just 60 SECONDS
Click Here
Property Description
Additional Information
An opportunity to acquire this generous sized 5 bedroom, 4 reception detached residence, enjoying spectacular views across open farmland and sea beyond with immediate access to the A39. The property benefits from an enclosed rear gardens with patio area perfect for al-fresco dining and off road parking. Available with no onward chain. EPC Rating E. Council Tax Band D.
- Entrance Hall
- Stairs rising to first floor landing. Under stair storage.
- WC
- 0.91m x 1.65m (3'0" x 5'5")
Comprising of a low level WC and corner hand wash basin. Window to rear elevation. - Inner Hall
- 1.78m x 3.68m (5'10" x 12'1")
Large bay window to the front elevation. Doors leading to; - Bedroom 5
- 3.58m x 3.66m (11'9" x 12'0")
Double bedroom with window to rear elevation. - Living Room
- 6.35m x 4.8m (20'10" x 15'9")
Triple aspect reception room with feature fireplace housing a wood burning stove with painted wooden surround. Sliding doors leading to the rear garden. - Dining Room
- 2.84m x 3.5m (9'4" x 11'6")
Ample space for dining table and chairs. Large bay window to the front elevation. - Breakfast Room
- 3.66m x 3.5m (12'0" x 11'6")
Fitted wall and base mounted units with tiled work surfaces over. Storage cupboard. Window to side elevation. - Conservatory
- 2.67m x 2.44m (8'9" x 8'0")
French doors leading into the rear gardens. - Kitchen
- 3.45m x 3.1m (11'4" x 10'2")
A range of base units with work surfaces over incorporating a stainless steel sink/drainer unit with mixer tap, 4 ring induction hob with extractor hood over. Built in oven. Space and plumbing for under counter washing machine. Alcove providing further storage space for fridge/freezer. Internal window. - Side Entrance Porch
- Entrance door. Ample storage. Storage cupboard. Doors to dining room and breakfast room.
- First Floor Landing
- Windows to the rear elevation. Doors to bedrooms, family bathroom and shower room.
- Bedroom 1
- 3.48m x 4.85m (11'5" x 15'11")
Large double bedroom with windows to front and side elevation enjoying views over the surrounding countryside. - Bedroom 2
- 4.2m x 3.7m (13'9" x 12'2")
Large bay window to the front elevation with raised platform floor - Bedroom 3
- 3.23m x 3.53m (10'7" x 11'7")
Large bay window to the front elevation. - Bedroom 4
- 2.77m x 3.73m (9'1" x 12'3")
Benefitting from a double aspect with windows to the side and rear elevation. - Study
- 1.27m x 1.8m (4'2" x 5'11")
Window to the front elevation. - Bathroom
- 1.96m x 3.5m (6'5" x 11'6")
Comprising an enclosed tiled Jacuzzi bath, low level WC and open vanity unit with hand wash basin over. Frosted window to the rear elevation. - Shower Room
- 0.76m x 1.85m (2'6" x 6'1")
Enclosed shower cubicle with mains fed shower. - Outside Storage Room
- Window to the side elevation.
- Outside
- The front of the property benefits from a level garden which is mainly laid to lawn, bordered by a dwarf wall and wraps around to the rear garden. The rear garden is mainly laid to lawn and bordered by a mature hedgerow. A large patio providing the prefect space for al fresco dining and access to outside store. Oil tank and Grant oil fired boiler.
- Services
- Mains drainage and electric. Oil fired central heating to ground floor. Private water.
- EPC
- Rating E.
- Council Tax
- Band D.
Brochure (PDF 2.7MB)
FREE Instant Online Valuation in just 60 SECONDS
Click Here
Contact Us
Request a viewing for ' Bude, EX23 9PB '
If you are interested in this property, you can fill in your details using our enquiry form and a member of our team will get back to you.








