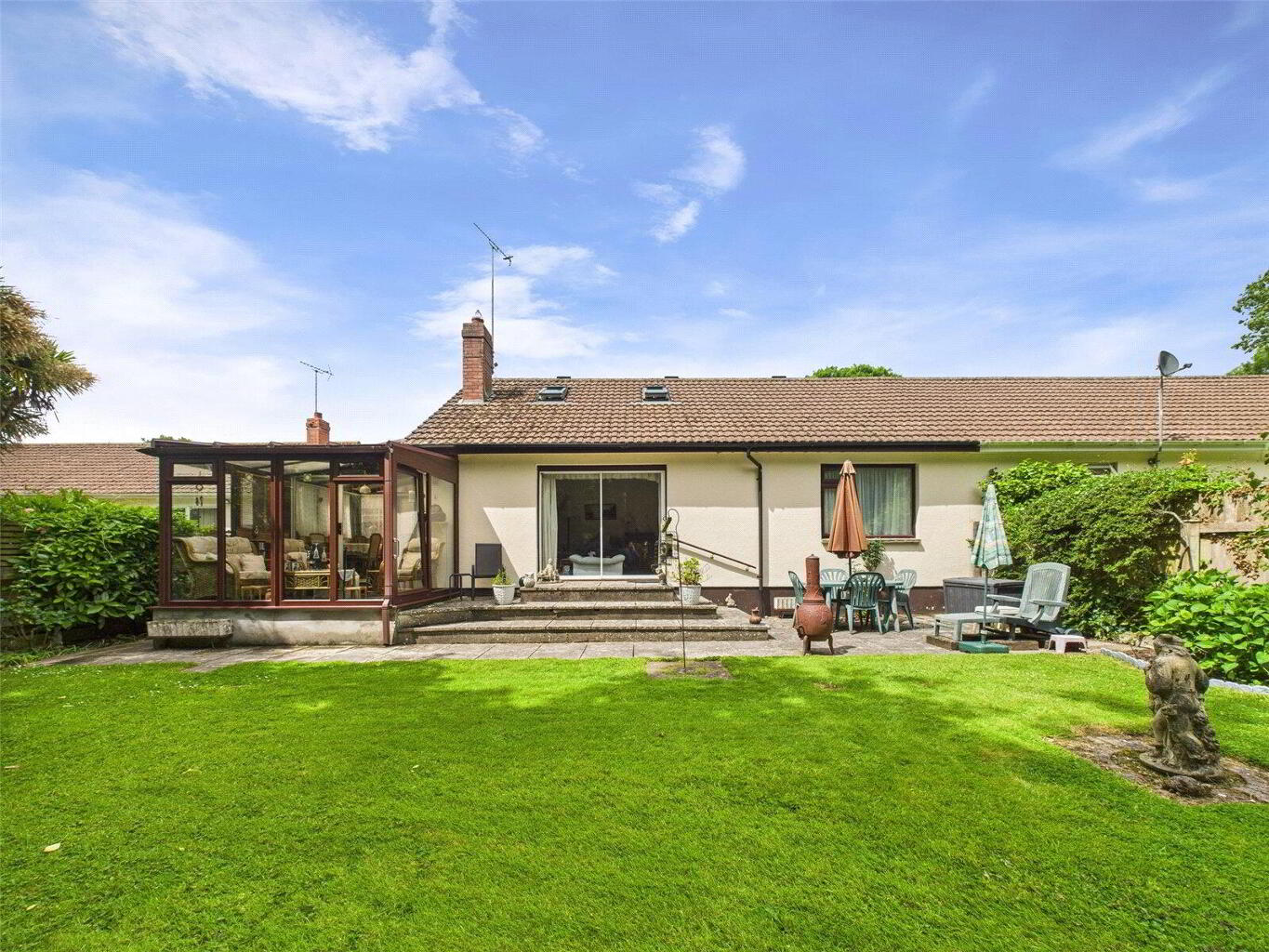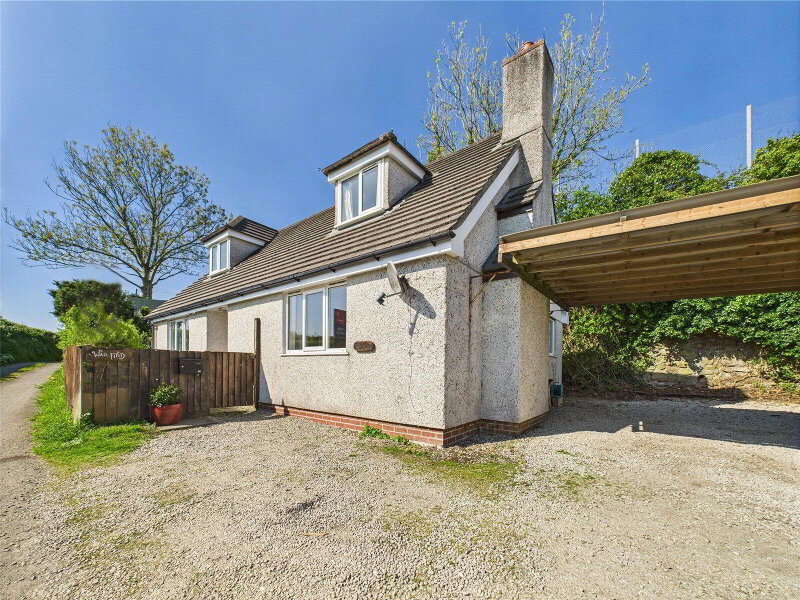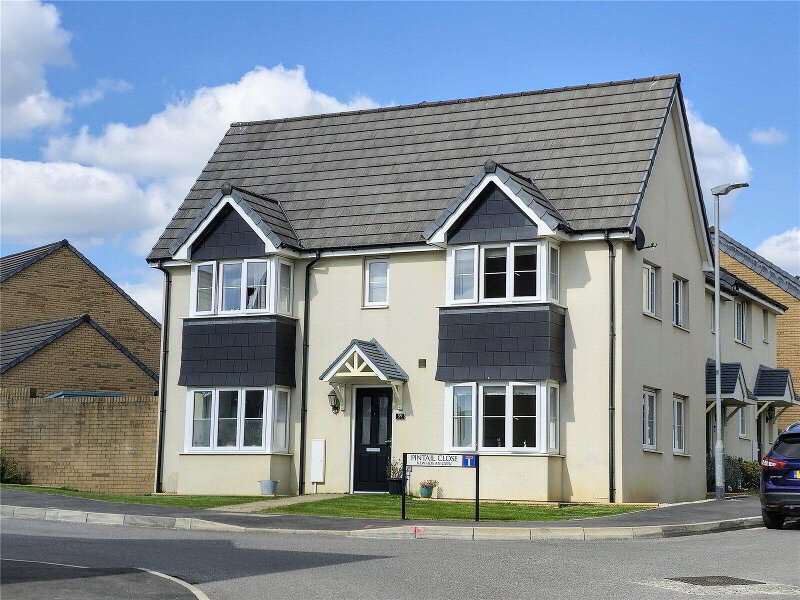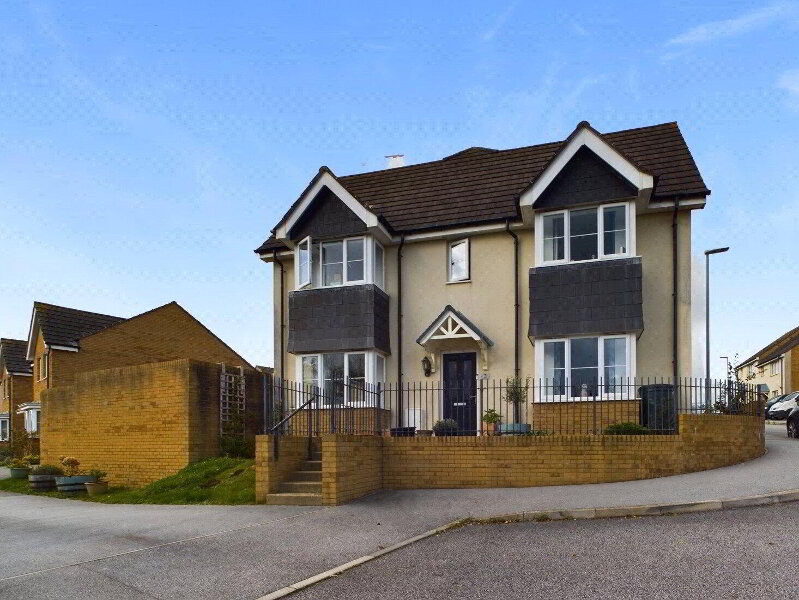This site uses cookies to store information on your computer
Read more
Back
Stratton, Bude, EX23 9DT
Semi-detached House
3 Bedroom
3 Reception
1 Bathroom
Asking price
£350,000
What's your home worth?
We offer a FREE property valuation service so you can find out how much your home is worth instantly.
Key Features
- •3 BEDROOMS
- •SEMI-DETACHED RESIDENCE
- •VERSATILE AND SPACIOUS ACCOMMODATION THROUGHOUT
- •GENEROUS ENCLOSED REAR GARDEN
- •AMPLE OFF ROAD PARKING
- •GARAGE
- •SOUGHT AFTER VILLAGE LOCATION
- •WALKING DISTANCE OF LOCAL VILLAGE AMENITIES
Options
FREE Instant Online Valuation in just 60 SECONDS
Click Here
Property Description
Additional Information
Occupying a generous sized plot with well maintained rear gardens backing onto nearby woodland, an opportunity to acquire an extended, deceptively spacious, 3 bedroom semi detached residence with off road parking and garage. Situated within walking distance of local amenities and only a short drive to the popular coastal town of Bude an early appointment is highly recommended to avoid disappointment. EPC TBC. Council Tax Band C.
- Entrance Hall
- Hallway
- Living Room
- 5.13m x 3.6m (16'10" x 11'10")
Feature fireplace with gas fire. Sliding doors to the generous gardens. - Kitchen
- 3.28m x 3.05m (10'9" x 10'0")
A fitted range of base and wall mounted units with work surfaces over incorporating stainless steel sink drainer unit with mixer taps, built in 4 ring gas hob, double oven, space and plumbing for washing machine. Space for fridge freezer. - Dining Area
- 3.23m x 2.8m (10'7" x 9'2")
Windows to side elevation. Door to Front elevation and door to garden/ rear garage access. Sliding doors to: - Conservatory
- 2.97m x 2.41m (9'9" x 7'11")
Windows offering views over the generous rear gardens and sliding doors opening onto the adjoining patio area. - Bedroom 1
- 3.73m x 3.63m (12'3" x 11'11")
Double bedroom with built in wardrobes. Window to rear elevation. - Bedroom 2
- 3.3m x 2.2m (10'10" x 7'3")
Window to front elevation. Access to under stair storage. - Shower Room
- 1.96m x 1.63m (6'5" x 5'4")
Comprising of a large enclosed shower cubicle with electric shower over, vanity unit with inset hand wash basin and low level WC. Chrome heated towel rail. Opaque window to front elevation. - First Floor Landing
- Potential study space. Velux window. Access to under eaves storage.
- WC
- 1.75m x 1.2m (5'9" x 3'11")
Low flush WC, pedestal wash hand basin. Fitted Velux skylight. - Bedroom 3
- 4.95m x 3.18m (16'3" x 10'5")
Double bedroom with Velux windows useful built in wardrobe space and access to under eaves storage. - Outside
- Approached via an entrance driveway providing ample off road parking and access to garage. The generous rear gardens are landscaped and well presented being principally laid to lawn with a paved patio area adjoining the rear. Mature shrubs and planted borders surround the garden with a pleasant woodland view to the rear. Useful timber summerhouse.
- Garage
- 4.83m x 2.7m (15'10" x 8'10")
Up and over vehicle entrance door. Power and light connected. - Council Tax
- Band C
- Services
- Mains gas, electric, water and drainage.
Brochure (PDF 2.8MB)
FREE Instant Online Valuation in just 60 SECONDS
Click Here
Contact Us
Request a viewing for ' Stratton, Bude, EX23 9DT '
If you are interested in this property, you can fill in your details using our enquiry form and a member of our team will get back to you.











