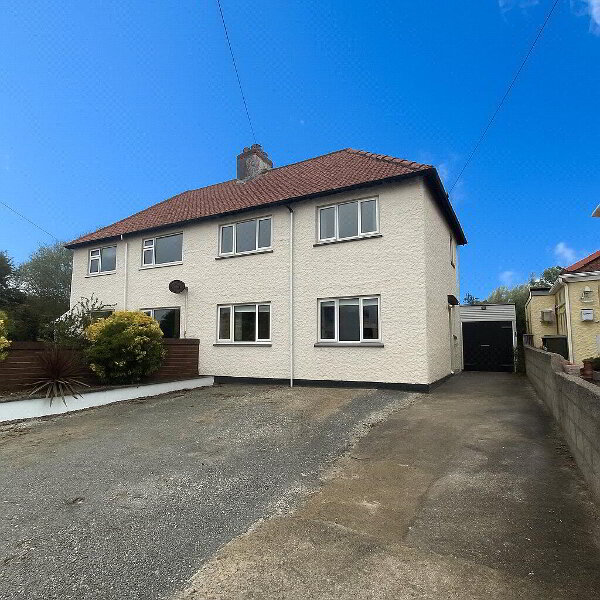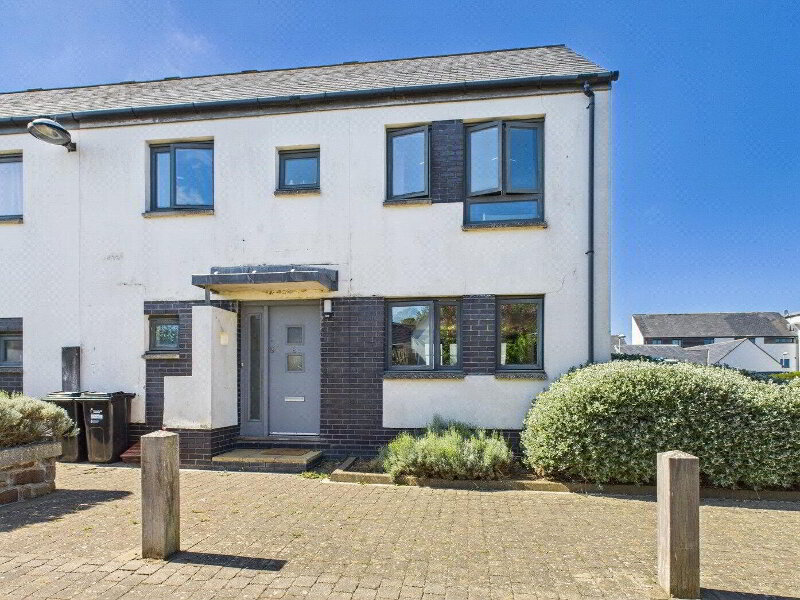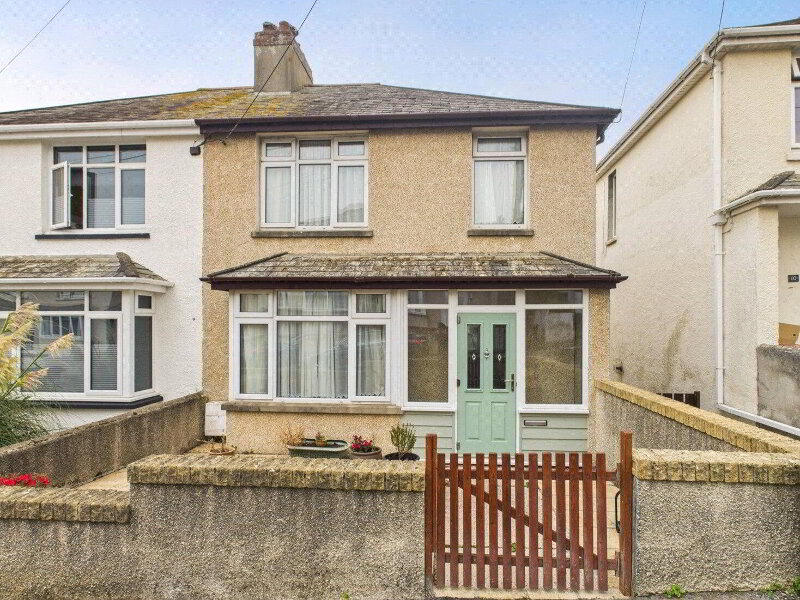This site uses cookies to store information on your computer
Read more
What's your home worth?
We offer a FREE property valuation service so you can find out how much your home is worth instantly.
Key Features
- •3 BEDROOMS (1 EN-SUITE)
- •END OF TERRACE RESIDENCE
- •WELL PRESENTED THROUGHOUT
- •CONVENIENT LOCATION
- •WALKING DISTANCE OF SCHOOLS AND LOCAL AMENITIES
- •ENCLOSED GARDEN
- •GARAGE
- •OFF ROAD PARKING SPACE
Options
FREE Instant Online Valuation in just 60 SECONDS
Click Here
Property Description
Additional Information
This well presented 3 bedroom (1 en-suite) end of terrance home is situated in the most convenient and sought after location after location with being only a short walk from the local schools, amenities and beaches. The property briefly comprises of kitchen/ Dining room, lounge, WC, 3 bedrooms (1 en suite) and a family bathroom and offers an off road parking space, garage and enclosed rear gardens. EPC Rating C. Council Tax Band C.
- Entrance Hall
- 2.9m x 1.93m (9'6" x 6'4")
Stairs rising to first floor landing. Under stair storage cupboard. Doors leading to: - Kitchen/Dining Room
- 4.7m x 3.3m (15'5" x 10'10")
A bright and airy room with a large bay window to the front elevation. A modern range of wall and base mounted units with worksurfaces over incorporating a 1 1/2 stainless steel sink/drainer unit with mixer tap over. Integrated eye level electric oven, four ring gas hob with extractor hood over. Built in dishwasher and fridge/freezer. Ample space for dining table and chairs. French doors opening onto the enclosed garden. - Living Room
- 4.67m x 3.28m (15'4" x 10'9")
A dual aspect reception room with bay windows to front and windows to the side elevation. - WC
- 1.5m x 1.42m (4'11" x 4'8")
Comprising of a low level WC, pedestal hand wash basin. Cupboard housing the pressurized water cylinder and integrated washing machine. - First Floor Landing
- Window to front elevation. Loft access.
- Bedroom 1
- 2.97m x 2.74m (9'9" x 9'0")
Double bedroom with large bay window to the front elevation. Built in wardrobes and door leading to: - En-suite
- 2.1m x 1.32m (6'11" x 4'4")
Comprising of an enclosed walk-in shower cubicle with mains fed shower over, low level WC and wall hung hand wash basin. Chrome heated towel rail. Frosted window to side elevation. - Bedroom 2
- 3.28m x 2.57m (10'9" x 8'5")
Double bedroom with large bay window to front elevation and window to side elevation. - Bedroom 3
- 3.28m x 2.08m (10'9" x 6'10")
Window to side elevation. - Outside
- To the front of the property is a low maintenance garden principally laid to gravel with mature shrubs. To the side of the residence is the enclosed garden mainly laid to lawn with gravelled areas perfect for al-fresco dining. Pedestrian gate to the side providing access to the parking space and garage.
- Garage
- 5.5m x 2.74m (18'1" x 9'0")
Power and light connected. Up and over vehicle entrance door. - Services
- Mains gas, electric, water and drainage.
- EPC
- Rating C.
- Council Tax
- Band C.
Brochure (PDF 1.9MB)
FREE Instant Online Valuation in just 60 SECONDS
Click Here
Contact Us
Request a viewing for ' Bude, EX23 8FQ '
If you are interested in this property, you can fill in your details using our enquiry form and a member of our team will get back to you.










