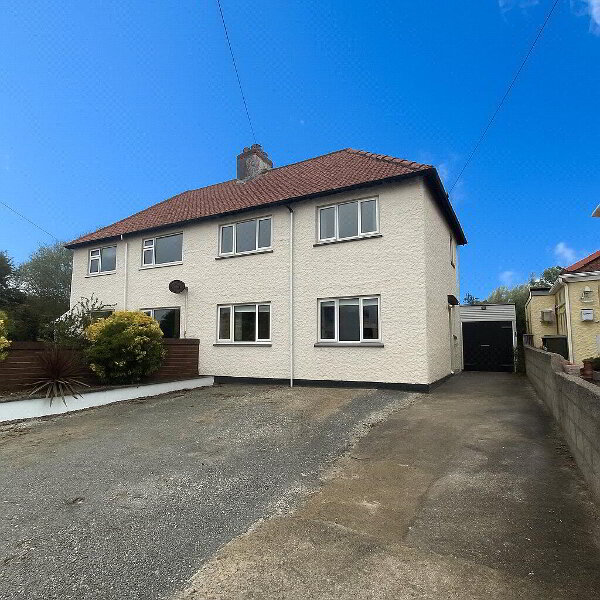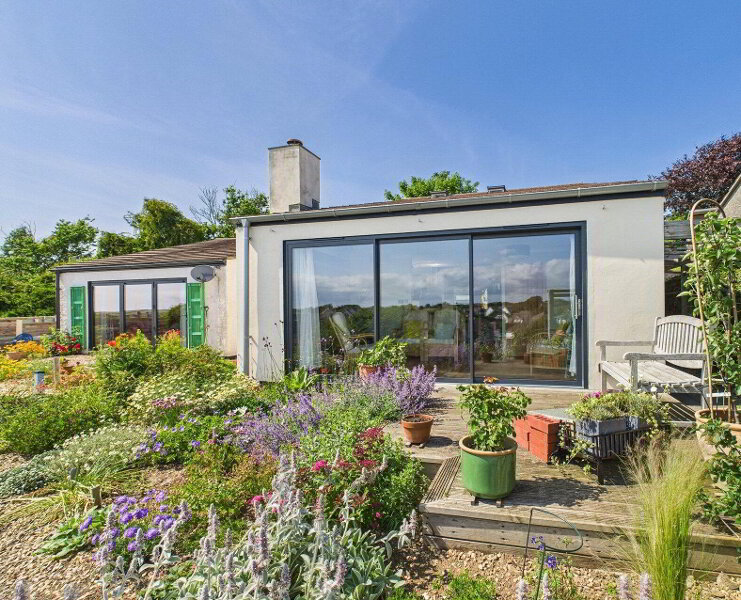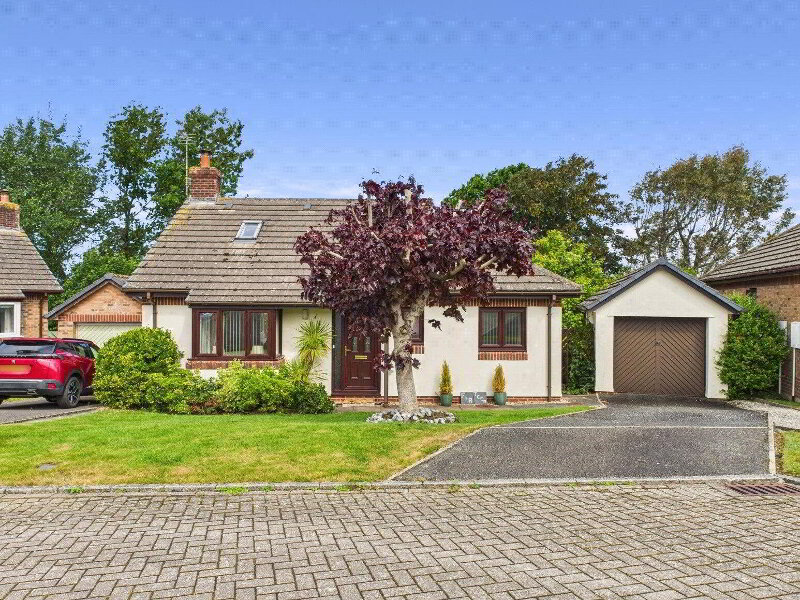This site uses cookies to store information on your computer
Read more
Back
Bowden Lane, Stratton, Bude, EX23 9BG
Detached House
3 Bedroom
1 Reception
2 Bathroom
Asking price
£339,950
Add to Shortlist
Remove
Shortlisted
Bowden Lane, Stratton, Bude
Bowden Lane, Stratton, Bude
Bowden Lane, Stratton, Bude
Bowden Lane, Stratton, Bude
Bowden Lane, Stratton, Bude
Bowden Lane, Stratton, Bude
Bowden Lane, Stratton, Bude
Bowden Lane, Stratton, Bude
Bowden Lane, Stratton, Bude
Bowden Lane, Stratton, Bude
Bowden Lane, Stratton, Bude
Bowden Lane, Stratton, Bude
Bowden Lane, Stratton, Bude
Bowden Lane, Stratton, Bude
Get directions to
, Bowden Lane, Stratton, Bude EX23 9BG
Points Of Interest
What's your home worth?
We offer a FREE property valuation service so you can find out how much your home is worth instantly.
Key Features
- •3 BEDROOMS (1 ENSUITE)
- •DETACHED HOUSE
- •ENJOYING PLEASANT COUNTRYSIDE VIEWS
- •DECEPTIVELY SPACIOUS
- •VERSATILE ACCOMMODATION
- •GAS FIRED CENTRAL HEATING
- •DOUBLE GLAZING
- •ENCLOSED SIDE GARDENS
- •OFF ROAD PARKING
- •CARPORT
- •NO ONWARD CHAIN
Options
FREE Instant Online Valuation in just 60 SECONDS
Click Here
Property Description
Additional Information
*Available with no onward chain* Enjoying superb views over the valley and across open farmland, a deceptively spacious 3 bedroom (1 en suite) detached house. Offering versatile and spacious accommodation throughout the residence with ample off road parking, a useful carport and pleasant enclosed side garden. EPC C. Council Tax Band D.
- Entrance Hall
- Staircase leading to first floor.
- Lounge/Diner
- 5.16m x 3.35m (16'11" x 11'0")
Light and airy reception room with feature fireplace housing log burner with slate hearth and window to front elevation. Ample room for dining table and chairs. Leads to: - Kitchen
- 3.05m x 2.54m (10'0" x 8'4")
Fitted kitchen comprising base mounted units with work surfaces over incorporating composite sink drainer unit with modern mixer tap, 4 ring ceramic hob with extractor hood over and built in oven. Space and plumbing for dishwasher. Window to side elevation. Door to Utility Room. - Bedroom 2
- 3.5m x 3.02m (11'6" x 9'11")
Double bedroom with built in storage cupboard and window to front elevation. - Bedroom 3
- 3.5m x 2.4m (11'6" x 7'10")
Window to side elevation and useful built in storage cupboard. - Shower Room
- 2.46m x 1.65m (8'1" x 5'5")
Enclosed corner shower cubicle with mains fed shower over, pedestal wash hand basin, low flush WC and opaque glazed window to rear. - Utility Room
- 1.65m x 1.45m (5'5" x 4'9")
Space and plumbing for washing machine. Wall mounted gas fired Worcester combi boiler. Door to rear elevation. - First Floor
- Bedroom 1
- 8.69m x 3.9m (28'6" x 12'10")
Generous dual aspect room with windows to the front elevation enjoying superb views across the surrounding countryside. - Ensuite Bathroom
- 2.7m x 2.29m (8'10" x 7'6")
Panel bath with mixer taps, pedestal wash hand basin, low flush WC, large built in wardrobe/cupboard. - Outside
- The property is approached over a gravel entrance drive providing ample off road parking and access to the carport. Pedestrian gate leads to the low maintenance side gardens comprising a patio area adjoining the residence with further gravelled areas and terraced beds with a variety of mature shrubs and trees. Pedestrian access leads round the rear of the property to the carport.
- Services
- Mains gas, electric, water and drainage.
- EPC
- Rating C
- Council Tax
- Band D
Brochure (PDF 2MB)
FREE Instant Online Valuation in just 60 SECONDS
Click Here
Contact Us
Request a viewing for ' Bowden Lane, Stratton, Bude, EX23 9BG '
If you are interested in this property, you can fill in your details using our enquiry form and a member of our team will get back to you.










