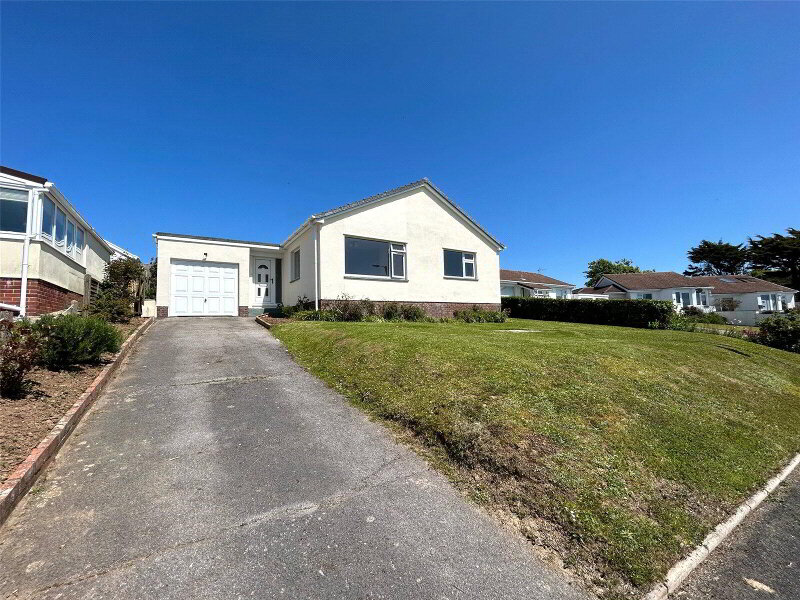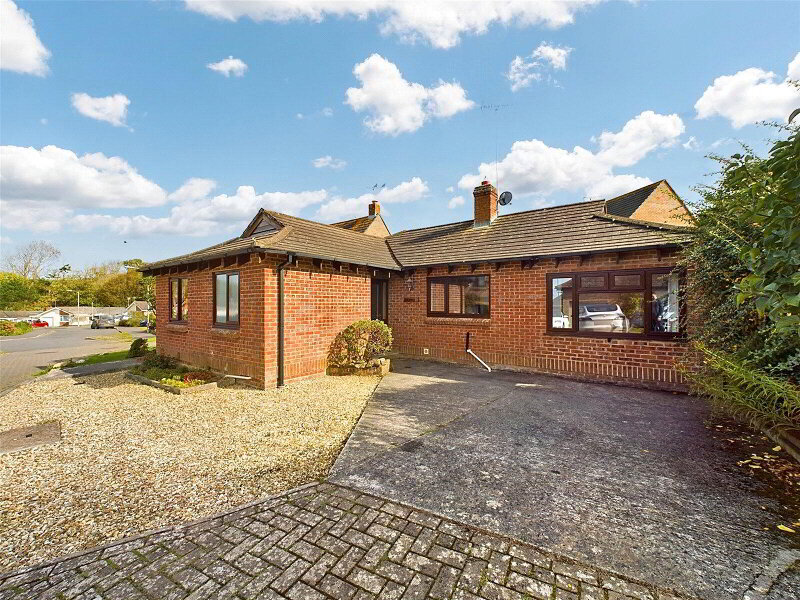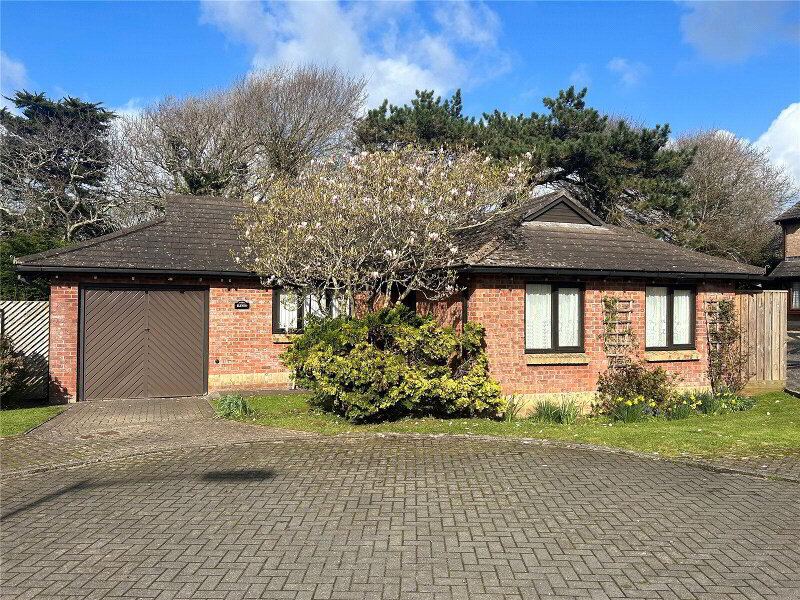This site uses cookies to store information on your computer
Read more
What's your home worth?
We offer a FREE property valuation service so you can find out how much your home is worth instantly.
Key Features
- •3 BEDROOMS
- •2 RECEPTION ROOMS
- •SEMI DETACHED HOUSE
- •PANORAMIC SEA VIEWS ACROSS BUDE BAY
- •SOUGHT AFTER VILLAGE LOCATION
- •ENTRANCE DRIVEWAY PROVIDING EXTENSIVE OFF ROAD PARKING
- •DETACHED GARAGE
- •REAR GARDENS
- •COUNCIL TAX BAND - B
- •EPC - E
FREE Instant Online Valuation in just 60 SECONDS
Click Here
Property Description
Additional Information
An opportunity to acquire this 3 bedroom semi detached home occupying an elevated position with an outlook across Maer conservation area/coastline beyond. The residence offers versatile accommodation throughout and briefly comprises a kitchen, lounge, dining area, utility, WC, 3 bedrooms and bathroom. The property is accessed via a private lane and benefits extensive off road parking, detached garage and rear gardens. Viewings are highly recommended. EPC Rating - E. Council Tax Band - B.
Porch 4'2" x 2'11" (1.27m x 0.9m). Door to entrance hall.
Entrance Hall 11'6" x 7'5" (3.5m x 2.26m). Doors to kitchen, dining area/lounge, rear porch, utility room and WC. Stairs to first floor landing.
Kitchen 11'4" x 7'5" (3.45m x 2.26m). This modern kitchen comprises a range of base and wall units with laminate roll edge worktops over incorporating a stainless steel sink/drainer unit with mixer tap and four ring electric hob with extractor hood over. Integrated oven and dishwasher. Window to rear elevation enjoying views over the garden.
Dining Area 11'6" x 9'8" (3.5m x 2.95m). This light and airy room benefits from a large bay window to the front elevation, enjoying superb views over maer lake, Bude and the surrounding coastline. Ample space for family dining table. Opening onto;
Lounge 12'10" x 11'4" (3.9m x 3.45m). Benefiting from a further window to the front elevation with superb views over maer lake, Bude and the surrounding coastline, this spacious lounge offers a feature fireplace housing a wood burning stove with slate hearth.
Rear Porch Doors to utility and WC. Under stairs storage. Door to side elevation leading to the garden.
Utility Room 9' x 6'1" (2.74m x 1.85m). A range of base and wall mounted units with laminate roll edge worktop over incorporating a stainless steel sink/drainer unit with mixer tap. Space and plumbing for washing machine, tumble dryer and American style fridge freezer. Wall mounted LPG gas fired boiler. Window to the side elevation. Loft hatch.
WC 6' x 3'3" (1.83m x 1m). Low level WC. Frosted window to the side elevation.
First Floor Landing 8' x 5'9" (2.44m x 1.75m). Doors to bedrooms and bathroom. Window to rear elevation. Airing cupboard. Loft hatch.
Bedroom 1 12'5" x 10' (3.78m x 3.05m). Window to the front elevation enjoying far reaching sea and coastline views. Built in storage cupboard.
Bedroom 2 12'5" x 10' (3.78m x 3.05m). Window to the front elevation, enjoying far reaching sea and coastline views.
Bedroom 3 10' x 7' (3.05m x 2.13m). Window to side elevation. Built-in storage cupboard.
Bathroom 6'11" x 5'6" (2.1m x 1.68m). Comprising an enclosed panel bath with shower over, low level WC and vanity unit with hand wash basin over. Frosted window to rear elevation. Heated towel rail.
Detached Garage 23'4" x 11'7" (7.1m x 3.53m). Up and over garage door to the front elevation. Side pedestrian door and window to the rear elevation. Light and power connected.
Outside Approached via an entrance driveway providing ample off road parking and access to the detached garage with mature hedge borders to front elevation enjoying far reaching sea and countryside views. Rear garden is laid principally to lawn with panel fence and hedge border to rear.
Services Mains water, electric and drainage. LPG gas fired central heating.
EPC Rating E
Council Tax Band B
Directions
From Bude town centre proceed out of the town along Golfhouse Road passing through Flexbury into Poughill Road and upon entering the village of Poughill Village take the left hand turning towards Northcott Mouth. Continue for approximately 0.25 mile whereupon upon reaching Moor Cross turn left into an unmarked lane and then the property will be found after a short distance on your right hand side with a Bond Oxborough Phillips for sale sign clearly displayed.
Porch 4'2" x 2'11" (1.27m x 0.9m). Door to entrance hall.
Entrance Hall 11'6" x 7'5" (3.5m x 2.26m). Doors to kitchen, dining area/lounge, rear porch, utility room and WC. Stairs to first floor landing.
Kitchen 11'4" x 7'5" (3.45m x 2.26m). This modern kitchen comprises a range of base and wall units with laminate roll edge worktops over incorporating a stainless steel sink/drainer unit with mixer tap and four ring electric hob with extractor hood over. Integrated oven and dishwasher. Window to rear elevation enjoying views over the garden.
Dining Area 11'6" x 9'8" (3.5m x 2.95m). This light and airy room benefits from a large bay window to the front elevation, enjoying superb views over maer lake, Bude and the surrounding coastline. Ample space for family dining table. Opening onto;
Lounge 12'10" x 11'4" (3.9m x 3.45m). Benefiting from a further window to the front elevation with superb views over maer lake, Bude and the surrounding coastline, this spacious lounge offers a feature fireplace housing a wood burning stove with slate hearth.
Rear Porch Doors to utility and WC. Under stairs storage. Door to side elevation leading to the garden.
Utility Room 9' x 6'1" (2.74m x 1.85m). A range of base and wall mounted units with laminate roll edge worktop over incorporating a stainless steel sink/drainer unit with mixer tap. Space and plumbing for washing machine, tumble dryer and American style fridge freezer. Wall mounted LPG gas fired boiler. Window to the side elevation. Loft hatch.
WC 6' x 3'3" (1.83m x 1m). Low level WC. Frosted window to the side elevation.
First Floor Landing 8' x 5'9" (2.44m x 1.75m). Doors to bedrooms and bathroom. Window to rear elevation. Airing cupboard. Loft hatch.
Bedroom 1 12'5" x 10' (3.78m x 3.05m). Window to the front elevation enjoying far reaching sea and coastline views. Built in storage cupboard.
Bedroom 2 12'5" x 10' (3.78m x 3.05m). Window to the front elevation, enjoying far reaching sea and coastline views.
Bedroom 3 10' x 7' (3.05m x 2.13m). Window to side elevation. Built-in storage cupboard.
Bathroom 6'11" x 5'6" (2.1m x 1.68m). Comprising an enclosed panel bath with shower over, low level WC and vanity unit with hand wash basin over. Frosted window to rear elevation. Heated towel rail.
Detached Garage 23'4" x 11'7" (7.1m x 3.53m). Up and over garage door to the front elevation. Side pedestrian door and window to the rear elevation. Light and power connected.
Outside Approached via an entrance driveway providing ample off road parking and access to the detached garage with mature hedge borders to front elevation enjoying far reaching sea and countryside views. Rear garden is laid principally to lawn with panel fence and hedge border to rear.
Services Mains water, electric and drainage. LPG gas fired central heating.
EPC Rating E
Council Tax Band B
Directions
From Bude town centre proceed out of the town along Golfhouse Road passing through Flexbury into Poughill Road and upon entering the village of Poughill Village take the left hand turning towards Northcott Mouth. Continue for approximately 0.25 mile whereupon upon reaching Moor Cross turn left into an unmarked lane and then the property will be found after a short distance on your right hand side with a Bond Oxborough Phillips for sale sign clearly displayed.
Particulars (PDF 2.6MB)
FREE Instant Online Valuation in just 60 SECONDS
Click Here
Contact Us
Request a viewing for ' Poughill, Bude, EX23 9EH '
If you are interested in this property, you can fill in your details using our enquiry form and a member of our team will get back to you.










