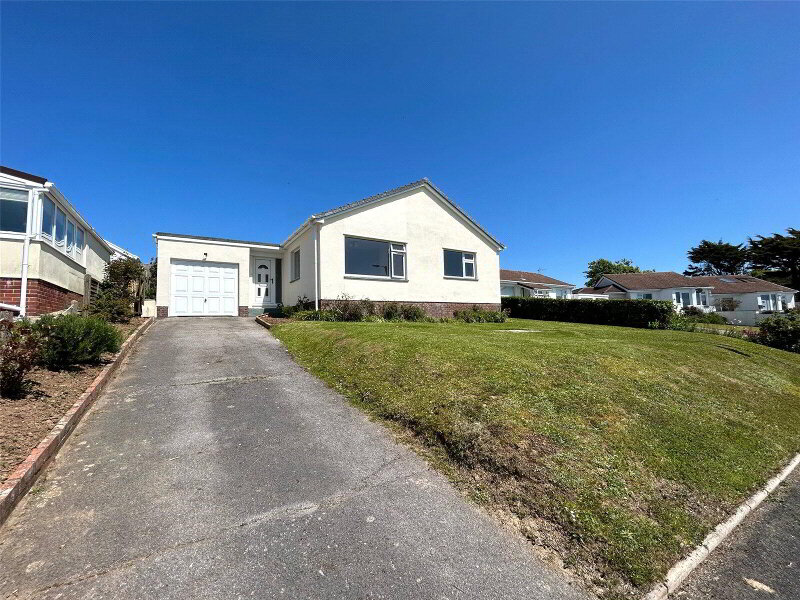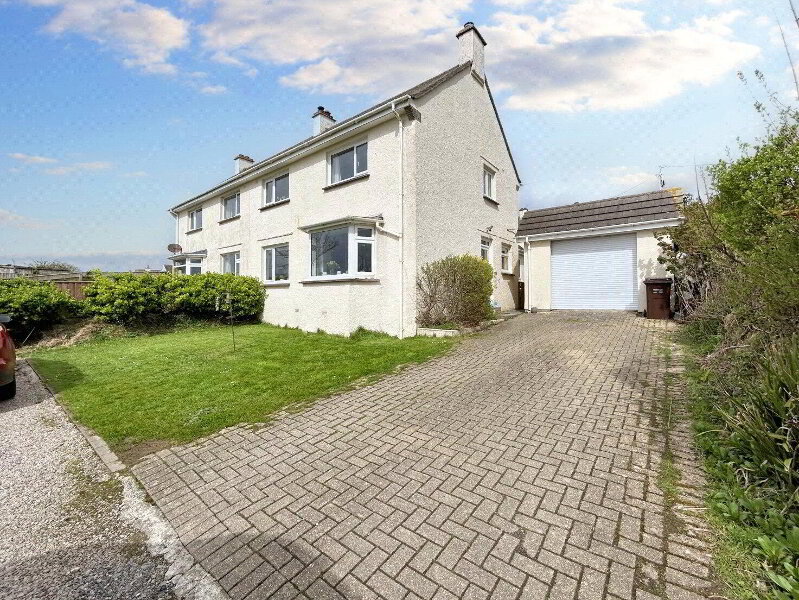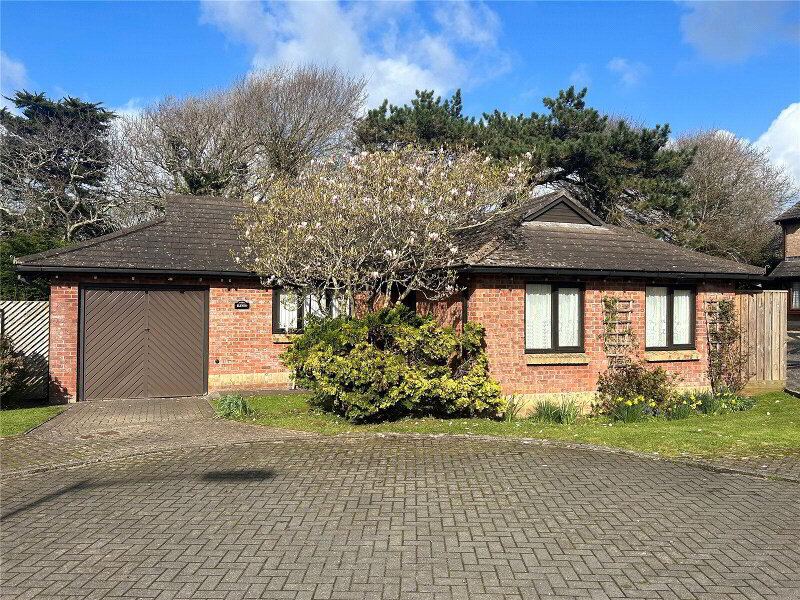This site uses cookies to store information on your computer
Read more
What's your home worth?
We offer a FREE property valuation service so you can find out how much your home is worth instantly.
Key Features
- •3 BEDROOM (2 ENSUITE)
- •DETACHED BUNGALOW
- •SUPERBLY PRESENTED THROUGHOUT
- •UNDER FLOOR HEATING VIA AIR SOURCE WITH SOLAR PANELS AND BATTERY SYSTEM
- •SOUGHT AFTER NORTH CORNISH VILLAGE
- •OFF ROAD PARKING
- •GARAGE
- •VIRTUAL TOUR AVAILABLE UPON REQUEST
FREE Instant Online Valuation in just 60 SECONDS
Click Here
Property Description
Additional Information
Situated in the popular North Cornish Village of Poughill we are proud to offer to the market this recently refurbished 3 bedroom (2 ensuite) detached bungalow with under floor heating, solar panels and batteries. The property offers immaculately presented and spacious accommodation throughout with a fantastic open plan lounge, kitchen/diner with sliding doors leading to the landscaped gardens providing an ideal spot for al fresco dining. Entrance driveway providing ample off road parking area and access to garage. EPC Rating D . Council Tax Band - C
Entrance Hall
Open Plan Kitchen/ Lounge/ Diner A light and airy dual aspect L shaped open plan room serving as the social hub for the residence.
Kitchen Area 30'8" x 9'1" (9.35m x 2.77m). A superbly fitted kitchen area comprising a range of units with compact vinyl worksurfaces over incorporating an inset sink with modern mixer tap, 4 ring 'Hotpoint' induction hob, built in high level 'Hotpoint' Double oven/grill. Integrated appliances also include fridge/freezer, 'Sharp' dishwasher and washing machine.
Lounge/Dining Area An impressive reception area with fitted roof lantern and large sliding door to a patio area with adjoining landscaped gardens. Ample space for dining table and chairs.
Bedroom 1 14'7" x 10'8" (4.45m x 3.25m). Double bedroom with sliding doors to rear elevation. Built in cupboard housing under floor heating manifolds and pressurised hot water cylinder.
Ensuite Shower Room 6' x 5'9" (1.83m x 1.75m). Double enclosed shower cubicle with mains fed drench shower over, wall hung wash hand basin with wall mounted LED mirror, low flush WC and window to side elevation.
Bedroom 2 13'3" x 10'6" (4.04m x 3.2m). Double bedroom with sliding door to rear elevation.
Ensuite 6'2" x 5'8" (1.88m x 1.73m). Double enclosed shower cubicle with mains fed drench shower over, wall hung wash hand basin with wall mounted LED mirror, low flush WC and window to side elevation.
Bedroom 3 10'8" x 9'3" (3.25m x 2.82m). Double bedroom with window to front elevation.
Bathroom 7'5" x 6' (2.26m x 1.83m). Enclosed panel bath with mixer tap and mains fed drench shower over, low flush WC, wall hung vanity unit with wash hand basin.
Outside Approached via an entrance drive providing access to garage with off road parking for a motorhome and a couple of cars. Pedestrian path with steps leads to the front entrance and side gardens which have been landscaped by the current owners to provide low maintenance areas with a generous patio area adjoining the property providing a perfect spot for al fresco dining. Steps lead around the property to a terrace area providing space for a timber shed with a pedestrian door to garage.
Garage 16'3" x 8'3" (4.95m x 2.51m). Up and over garage door with power and light connected. Control panel for solar panels and batteries.
EPC Rating D.
Council Tax Band C. May be subject to change.
Directions
From Bude town centre proceed out of the town along Golfhouse Road leading into Poughill Road and upon entering the village of Poughill turn left into Orchard Close immediately prior to The Preston Gate Inn. Continue into the cul-de-sac whereupon No 18 will be found after a short distance on the right hand side.
Entrance Hall
Open Plan Kitchen/ Lounge/ Diner A light and airy dual aspect L shaped open plan room serving as the social hub for the residence.
Kitchen Area 30'8" x 9'1" (9.35m x 2.77m). A superbly fitted kitchen area comprising a range of units with compact vinyl worksurfaces over incorporating an inset sink with modern mixer tap, 4 ring 'Hotpoint' induction hob, built in high level 'Hotpoint' Double oven/grill. Integrated appliances also include fridge/freezer, 'Sharp' dishwasher and washing machine.
Lounge/Dining Area An impressive reception area with fitted roof lantern and large sliding door to a patio area with adjoining landscaped gardens. Ample space for dining table and chairs.
Bedroom 1 14'7" x 10'8" (4.45m x 3.25m). Double bedroom with sliding doors to rear elevation. Built in cupboard housing under floor heating manifolds and pressurised hot water cylinder.
Ensuite Shower Room 6' x 5'9" (1.83m x 1.75m). Double enclosed shower cubicle with mains fed drench shower over, wall hung wash hand basin with wall mounted LED mirror, low flush WC and window to side elevation.
Bedroom 2 13'3" x 10'6" (4.04m x 3.2m). Double bedroom with sliding door to rear elevation.
Ensuite 6'2" x 5'8" (1.88m x 1.73m). Double enclosed shower cubicle with mains fed drench shower over, wall hung wash hand basin with wall mounted LED mirror, low flush WC and window to side elevation.
Bedroom 3 10'8" x 9'3" (3.25m x 2.82m). Double bedroom with window to front elevation.
Bathroom 7'5" x 6' (2.26m x 1.83m). Enclosed panel bath with mixer tap and mains fed drench shower over, low flush WC, wall hung vanity unit with wash hand basin.
Outside Approached via an entrance drive providing access to garage with off road parking for a motorhome and a couple of cars. Pedestrian path with steps leads to the front entrance and side gardens which have been landscaped by the current owners to provide low maintenance areas with a generous patio area adjoining the property providing a perfect spot for al fresco dining. Steps lead around the property to a terrace area providing space for a timber shed with a pedestrian door to garage.
Garage 16'3" x 8'3" (4.95m x 2.51m). Up and over garage door with power and light connected. Control panel for solar panels and batteries.
EPC Rating D.
Council Tax Band C. May be subject to change.
Directions
From Bude town centre proceed out of the town along Golfhouse Road leading into Poughill Road and upon entering the village of Poughill turn left into Orchard Close immediately prior to The Preston Gate Inn. Continue into the cul-de-sac whereupon No 18 will be found after a short distance on the right hand side.
Particulars (PDF 4.3MB)
FREE Instant Online Valuation in just 60 SECONDS
Click Here
Contact Us
Request a viewing for ' Poughill, Bude, EX23 9ES '
If you are interested in this property, you can fill in your details using our enquiry form and a member of our team will get back to you.










