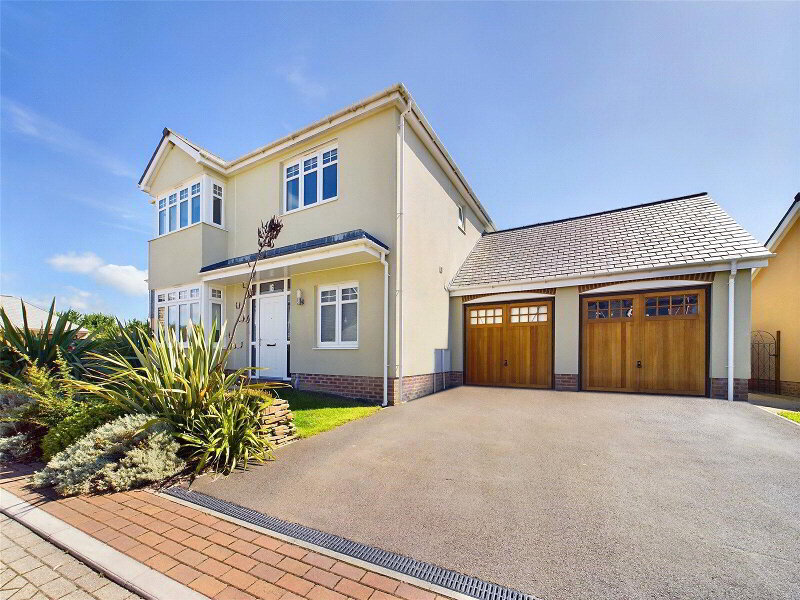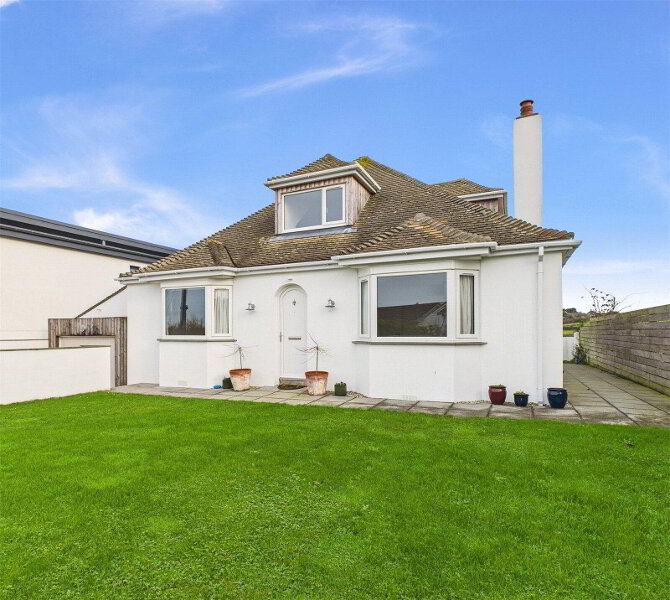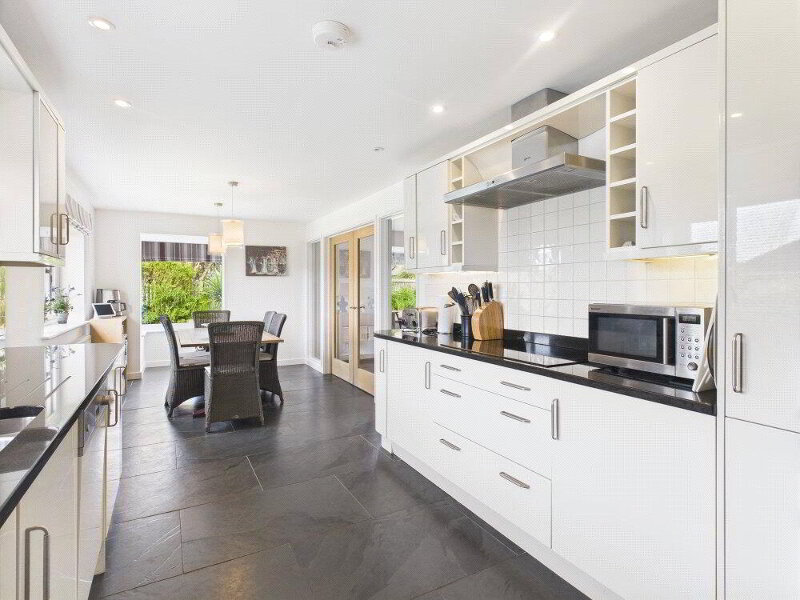This site uses cookies to store information on your computer
Read more
Marhamchurch, Bude, EX23 0HQ
Get directions to
, Marhamchurch, Bude EX23 0HQ
What's your home worth?
We offer a FREE property valuation service so you can find out how much your home is worth instantly.
- •Substantial 4-bedroom detached bungalow
- •Set in approx. 1 acre of mature gardens and private woodland
- •Woodlands border the former Bude to Holsworthy railway line
- •Spacious accommodation with ensuite to principal bedroom
- •Bright and flexible living spaces ideal for families or multi-genarational living
- •Detached double garage with power and driveway parking
- •Solar panel system with battery storage
- •EV charger
- •Peaceful rural setting in the hamlet of Titson, just outside Marhamchurch
- •Only a short drive to Bude, beaches and the A39
- •Offered to the market with no onward chain
Additional Information
Spacious 4 Bedroom Bungalow within an Approx 1 Acre Plot with Woodland, Double Garage, Triple glazed windows throughout, Solar Panels, battery System, Air source heating and EV charger – No Onward Chain
Tucked away in the peaceful rural hamlet of Titson, just a short drive from Marhamchurch and the coast at Bude, Mulberry House is a rare opportunity to acquire a spacious four-bedroom detached bungalow set within approximately 1.2 acres of gardens and private woodland. The grounds border the historic Bude to Holsworthy railway line, offering a wonderfully scenic and private setting.
The property offers well-proportioned accommodation including four double bedrooms (one with ensuite), generous reception space, and a family-friendly layout – ideal for multi-generational living or those seeking peace and space in the Cornish countryside.
Externally, the home is complemented by mature established gardens, a detached double garage, and its own private woodland area, perfect for nature lovers or those seeking space to explore or grow. Further enhancing its appeal is an eco-conscious solar panel system with a battery storage unit, helping reduce energy costs and improve sustainability.
With no onward chain, this is a unique lifestyle property with huge potential — perfect for those looking to embrace countryside living with modern efficiency.
EPC Rating D. Council Tax Band E.
Spacious 4 Bedroom Bungalow within an Approx 1 Acre Plot with Woodland, Double Garage, Triple glazed windows throughout, Solar Panels, battery System, Air source heating and EV charger – No Onward Chain
Tucked away in the peaceful rural hamlet of Titson, just a short drive from Marhamchurch and the coast at Bude, Mulberry House is a rare opportunity to acquire a spacious four-bedroom detached bungalow set within approximately 1 acre of gardens and private woodland.
- Entrance Hall
- 3.7m x 1.75m (12'2" x 5'9")
- WC
- 1.47m x 1.04m (4'10" x 3'5")
- Living Room
- 6.96m x 4.75m (22'10" x 15'7")
- Kitchen/Dining Room
- 6.68m x 4.06m (21'11" x 13'4")
- Utility Room
- 2.67m x 2.13m (8'9" x 7'0")
- Bedroom 1
- 3.76m x 3.07m (12'4" x 10'1")
- Ensuite
- 2.13m x 1.04m (7'0" x 3'5")
- Bedroom 4/Office
- 2.92m x 2.41m (9'7" x 7'11")
- Hallway
- 2.95m x 0.97m (9'8" x 3'2")
- Bedroom 3
- 2.92m x 2.46m (9'7" x 8'1")
- Bedroom 2
- 3.76m x 2.92m (12'4" x 9'7")
- Bathroom
- 2.67m x 1.78m (8'9" x 5'10")
- Outside
- Set within approximately 1 acre of mature and well-planted grounds, Mulberry House offers a captivating outdoor environment that blends natural woodland and mature garden spaces. Approached via a private tarmac drive, the property is nestled within a generous clearing, surrounded by tall hedgerows and established trees, creating a serene rural retreat. Directly behind the bungalow is a large rear garden, laid principally to lawn and bordered by dense foliage, offering privacy and a sense of seclusion. A raised decking area adjoins the rear of the dwelling providing an ideal spot for al-fresco dining or outdoor relaxing, while quaint garden paths invite exploration. A timber garden shed provides practical storage, and the lawned area is perfect for children’s play or gardening. Beyond the formal garden lies a striking woodland area, a highlight of the plot, with mature trees, underplanting. This natural continuation offers both a peaceful walking route and a home to local wildlife—perfect for nature lovers or outdoor enthusiasts. To the front, a spacious driveway leads to the detached double garage, providing ample off-road parking and secure space for vehicles or gardening equipment. Together, the formal garden area and woodland create an outdoor space that is both usable and atmospheric—offering privacy, natural beauty, and superb capacity for future landscaping or planting ideas. A rare opportunity in today’s market.
- Double Garage
- 7.77m x 5.66m (25'6" x 18'7")
- Conservatory
- 3.25m x 2.24m (10'8" x 7'4")
- Plant Room
- 2.03m x 1.47m (6'8" x 4'10")
- Services
- Air Source heating with solar panels and battery system. Private drainage. Main electricity. Mains water, private drainage. EV charger.
- EPC
- Rating D
- Council Tax
- Band E
- Anti Money Laundering
- Before any sale is formally agreed, we have a legal obligation under the Money Laundering regulations and Terrorist Financing Act 2017 to obtain proof of your identity and of your address, take copies and retain on file for five years and will only be used for this purpose. We carry out this through a secure platform to protect your data. Each purchaser will be required to pay £20 upon an offer verbally being agreed to carry out these checks prior to the property being advertised as sale agreed.
Brochure (PDF 7.2MB)
Contact Us
Request a viewing for ' Marhamchurch, Bude, EX23 0HQ '
If you are interested in this property, you can fill in your details using our enquiry form and a member of our team will get back to you.










