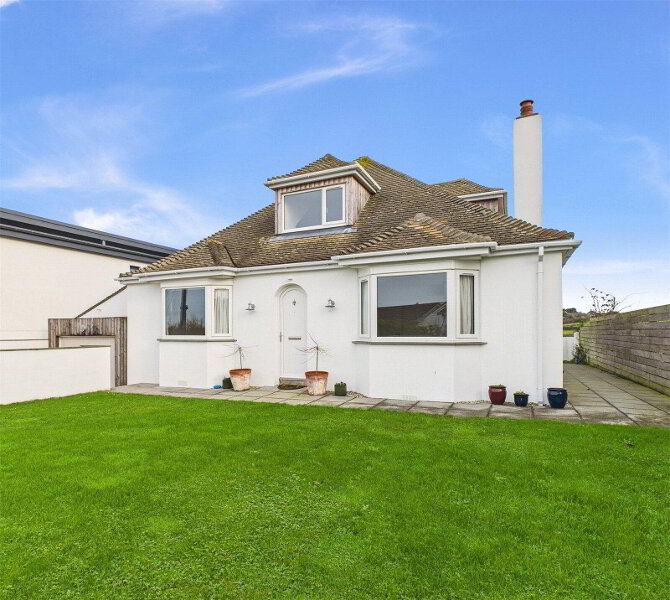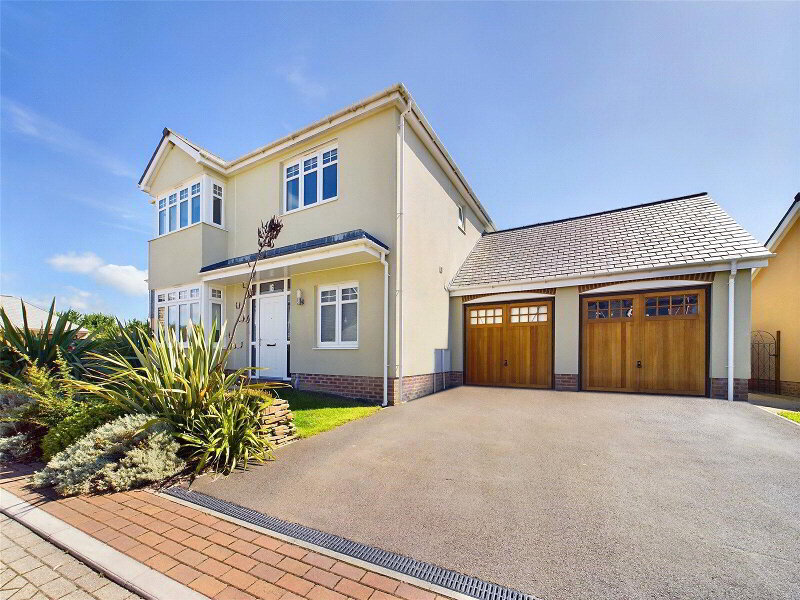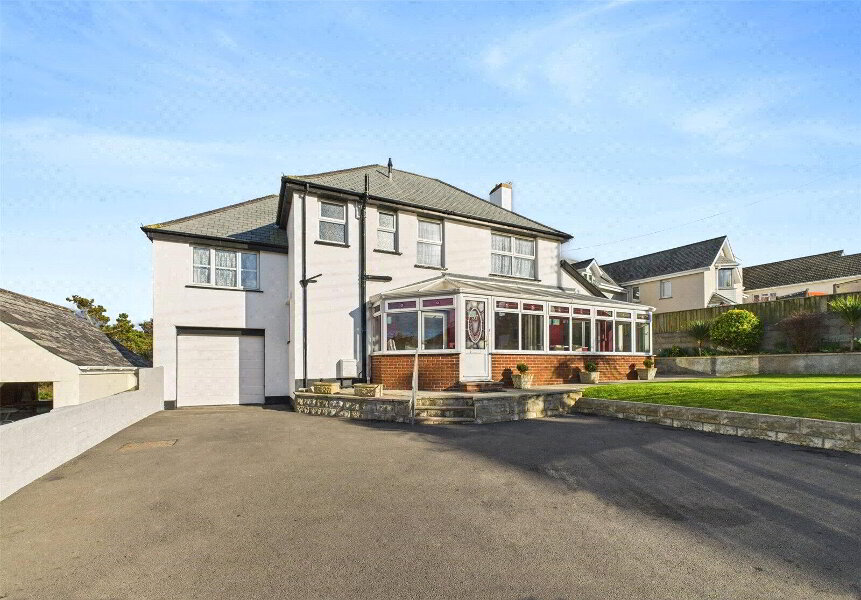This site uses cookies to store information on your computer
Read more
Combe Lane, Widemouth Bay, Bude, EX23 0AA
Get directions to
, Combe Lane, Widemouth Bay, Bude EX23 0AA
What's your home worth?
We offer a FREE property valuation service so you can find out how much your home is worth instantly.
- •4-BED DETACHED BUNGALOW (2 EN-SUITES) IN WIDEMOUTH BAY
- •SHORT WALK TO BEACH AND LOCAL RESTAURANTS
- •IMMACULATE THROUGHOUT WITH QUALITY FINISHES
- •DRIVEWAY PARKING AND ENCLOSED GARDEN WITH PATIO
- •NO ONWARD CHAIN
- •IDEAL FAMILY HOME OR HOLIDAY RETREAT
- •EPC D | COUNCIL TAX BAND E
Additional Information
An exciting opportunity to acquire this exceptional, high quality 4 bedroom (2 ensuite) detached modern bungalow situated in the sought after Widemouth Bay only a short walk from the beach and popular local restaurants. Available with no onward chain the residence offers immaculately presented accommodation throughout with spacious driveway providing
ample off road parking and enclosed gardens with large patio area adjoining the rear of the property. Viewings highly recommended to appreciate this stunning property which would appeal as a family home or equally as a perfect base for enjoying surf, sand, and sea. EPC D. Council Tax E.
Available with no onward chain the residence offers immaculately presented accommodation throughout with spacious driveway providing
ample off road parking and enclosed gardens with large patio area adjoining the rear of the property.
- Porch
- Covered entrance with slate flooring.
- Entrance Hall
- 5.5m x 1.42m (18'1" x 4'8")
Engineering Oak flooring with two useful storage cupboards, one housing the water cylinder. Doors leading to all rooms. - Kitchen/Diner
- 7.09m x 2.77m (23'3" x 9'1")
A modern fitted kitchen with a range of cream gloss wall and base units with black granite work surfaces and up-stand over, inset 1 1/2 stainless steel sink with cut in drainer and mixer tap. Incorporating Neff integrated appliances throughout including double oven and grill, hob, extractor hood, dishwasher, fridge and freezer. Ample space for dining table and chairs with windows to the front and side elevations - Living Room
- 6.02m x 5.05m (19'9" x 16'7")
An impressive room filled with natural light from the dual aspect, window to the rear elevation and bi-fold doors leading to the garden to the side elevation. A contemporary wood burner and slate hearth create a cosy and welcoming ambience. Engineered oak flooring throughout. - Bedroom 1
- 4.8m x 3.76m (15'9" x 12'4")
A spacious and light large double bedroom with dual aspect having windows to the front and rear elevations. Sleek built in wardrobes with dressing table. Door to ensuite. - Ensuite 1
- 3.45m x 1.2m (11'4" x 3'11")
Tiled ensuite shower room fitted with low flush WC, wall mounted hand wash basin with mixer tap and enclosed shower with mains fed shower over. Chrome towel rail, extractor, shaving socket and frosted window to the front elevation. - Bedroom 2
- 4.45m x 4.34m (14'7" x 14'3")
A large double bedroom with bi-fold doors leading to the patio and garden. Ample storage space for bedroom furniture. Door to ensuite. - Ensuite 2
- 4.34m x 1.35m (14'3" x 4'5")
Tiled ensuite showroom fitted with low flush WC, double wash hand basin with mixer taps and enclosed shower with mains fed shower over. Chrome towel rail, extractor, shaving socket and frosted window to side elevation. - Bedroom 3
- 3.73m x 3.43m (12'3" x 11'3")
Double bedroom with window to the rear elevation - Bedroom 4
- 3.43m x 3.43m (11'3" x 11'3")
Double bedroom with window to the side elevation. - Family Bathroom
- 3.43m x 2.24m (11'3" x 7'4")
Tiled bathroom with low flush WC, wall mounted wash hand basin with mixer tap, roll top freestanding bath with shower attachment, enclosed shower with mains fed shower over. Towel rail, extractor, shaving socket and frosted window to side elevation. - Outside
- The property benefits from a large gated tarmac driveway providing ample off road parking as well as offering an attractive, well maintained wrap around garden. Adjoining the front of the residence is an outside mains fed hot/cold shower perfect for when returning from the beach. To one side of the property and the front of the garden are laid to lawn with a raised paved patio area benefiting from a pergola towards the rear. There are additional patio areas for entertaining or al fresco dining. A useful timber shed can be found at the rear of the property and the property is bordered with fencing and raised beds which include a variety of mature plants and shrubs.
- Services
- Mains water, electric and drainage. Oil fired central heating.
- Agents Note
- PLEASE NOTE: Before any sale is formally agreed, we have a legal obligation under the Money Laundering regulations and Terrorist Financing Act 2017 to obtain proof of your identity and of your address, take copies and retain on file for five years and will only be used for this purpose. We carry out this through a secure platform to protect your data. Each purchaser will be required to pay £20 upon an offer verbally being agreed to carry out these checks prior to the property being advertised as sale agreed.
- EPC Rating
- D
- Council Tax
- Band E
Brochure (PDF 2.4MB)
Contact Us
Request a viewing for ' Combe Lane, Widemouth Bay, Bude, EX23 0AA '
If you are interested in this property, you can fill in your details using our enquiry form and a member of our team will get back to you.










