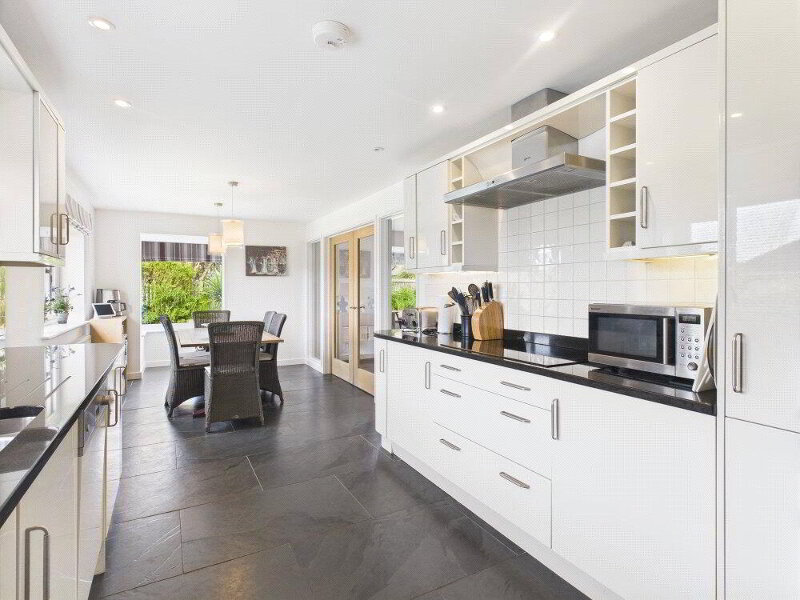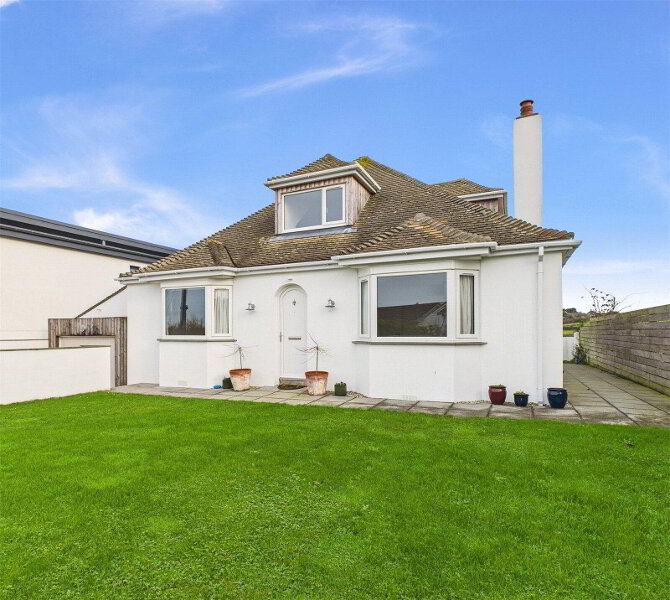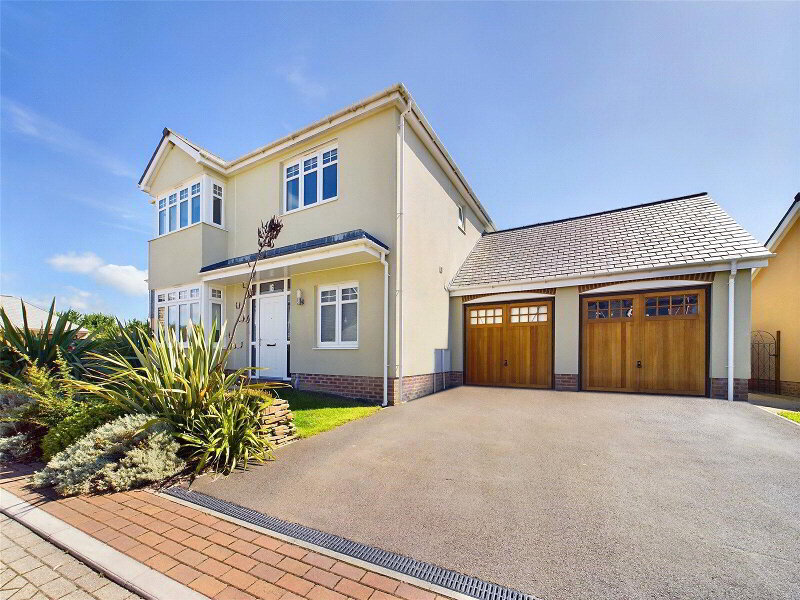This site uses cookies to store information on your computer
Read more
Madeira Drive, Widemouth Bay, Bude, EX23 0AJ
Get directions to
, Madeira Drive, Widemouth Bay, Bude EX23 0AJ
What's your home worth?
We offer a FREE property valuation service so you can find out how much your home is worth instantly.
- •MODERN DETACHED RESIDENCE
- •4 BEDROOM
- •1 ENSUITE
- •WITHIN A STONES THROW OF WIDEMOUTH BAY BEACH
- •LARGE GARDEN
- •USEFUL DETACHED STUDIO/HOBBIES ROOM
- •SEA & COUNTRYSIDE VIEWS
- •OFF ROAD PARKING
Additional Information
An exciting opportunity to acquire this modern 4 bedroom (1 ensuite) detached house situated within 'a stones throw' from the very popular beach at Widemouth Bay with stunning sea and countryside views. The residence offers superbly presented accommodation throughout with a generous terraced decking area and large gardens to rear with a useful studio/hobbies room. Off road parking area to the front of the property. Ideally suiting those looking for a holiday home/ investment, whilst equally appealing as a family home. EPC Rating B. Council Tax Band E.
- Entrance Hall
- 5.16m x 2m (16'11" x 6'7")
Light and airy entrance area with underfloor heating and staircase leading to first floor landing. Useful built in under stair storage with under floor heating manifolds. - Living/Dining Room
- 9.78m x 3.23m (32'1" x 10'7")
A superb light and airy room with underfloor heating, twin opening Bi-fold doors opening out onto the rear garden and the elevated decking. A feature modern wood burning stove. Ample space for dining table and chairs. - Kitchen/Breakfast Room
- 4.93m x 3.25m (16'2" x 10'8")
A superbly presented dual aspect room with a high quality fitted kitchen comprising a fitted range of fitted units and a central island unit with quartzstone work surfaces over incorporating an inset 1 1/2 stainless steel sink, cut drainer grooves and modern mixer tap. Built in high level Neff double oven, countertop induction 'Miele' hob with extractor system over. Integrated 'Bosch' dishwasher, fridge/freezer and built in wine cooler. Breakfast bar. - Utility Room
- 2.67m x 1.93m (8'9" x 6'4")
A fitted range of units with a solid wood work surfaces over incorporating inset stainless steel sink with modern mixer tap, space and plumbing for washing machine with recess for tumble dryer. Window to front elevation. Door to side. - Wet Room
- 1.83m x 1.45m (6'0" x 4'9")
A superb wet room with floor to ceiling tiling. Mains fed drench shower, close coupled WC, wall mounted wash hand basin and heated towel rail. Opaque glazed window to side. - First Floor Landing
- Built in airing cupboard housing pressurised hot water cylinder. Windows to side and front elevation.
- Bedroom 1
- 3.94m x 3.25m (12'11" x 10'8")
A generous size double bedroom with twin double glazed doors opening out onto balcony with glass balustrade benefiting from fantastic sea and countryside views. Door to- - Ensuite
- 3.28m x 1.2m (10'9" x 3'11")
A fitted suite comprises an enclosed shower with a frameless glass screen, mains fed shower. Concealed cistern WC and pedestal wash hand basin. - Bedroom 2
- 3.68m x 3.25m (12'1" x 10'8")
A spacious double bedroom with built in wardrobes french glazed doors opening out onto a Juliet balcony with glass balustrade enjoying superb sea/countryside views. - Bedroom 3
- 3.28m x 3.07m (10'9" x 10'1")
A light and airy dual aspect double bedroom with windows to front and side elevations. - Bedroom 4
- 3.25m x 1.98m (10'8" x 6'6")
Window to front elevation. - Bathroom
- 3.33m x 1.7m (10'11" x 5'7")
A superbly presented fitted suite comprising an enclosed shower cubicle with mains drench shower. A modern fitted bath with central filler taps. Close coupled WC and pedestal wash hand basin. Window to side elevation. - Outside
- The property has a gravelled drive to front providing ample off road parking. Pedestrian access to both sides of the property gives access to the large rear garden being principally laid to lawn leading to a detached studio/hobbies room with a bank at the rear, and timber fencing enclosing the sides. An extensive elevated decked area adjoins the rear of the property providing an ideal spot for alfresco dining, whilst enjoying spectacular views. To the side of the residence is a thermostatically controlled external beach shower.
- Services
- Mains electricity, water and drainage. An air source heat pump powers underfloor heating on the ground floor and radiators upstairs.
- EPC
- Rating B
- Council Tax
- Band E
Brochure (PDF 4MB)
Contact Us
Request a viewing for ' Madeira Drive, Widemouth Bay, Bude, EX23 0AJ '
If you are interested in this property, you can fill in your details using our enquiry form and a member of our team will get back to you.










