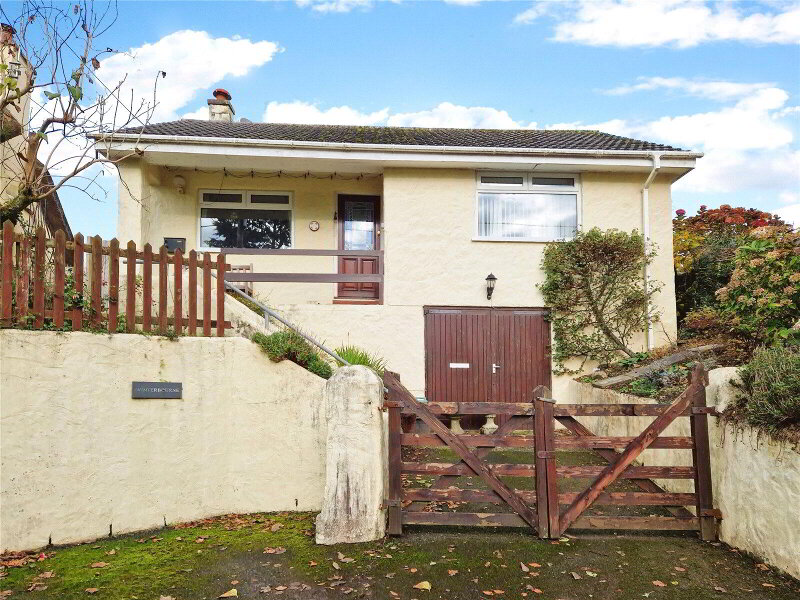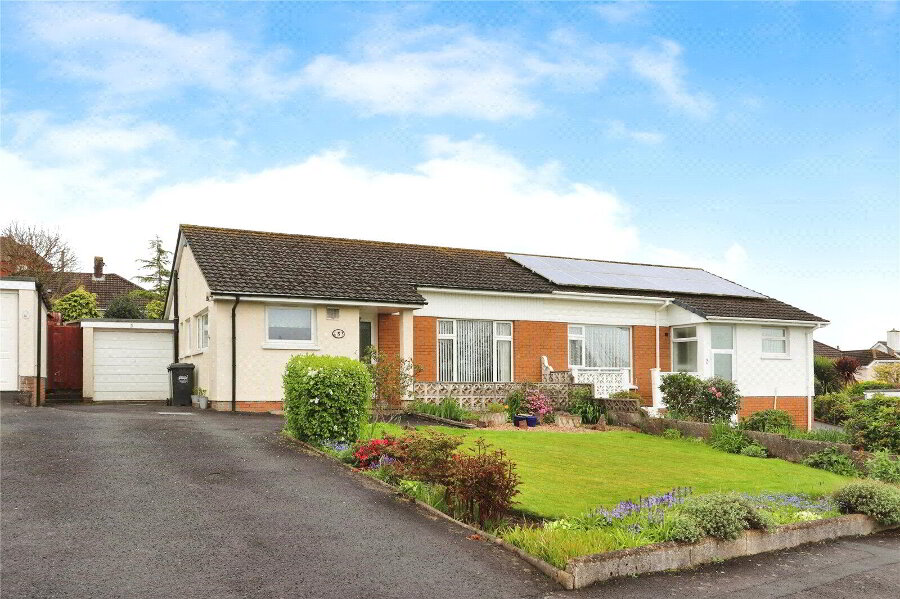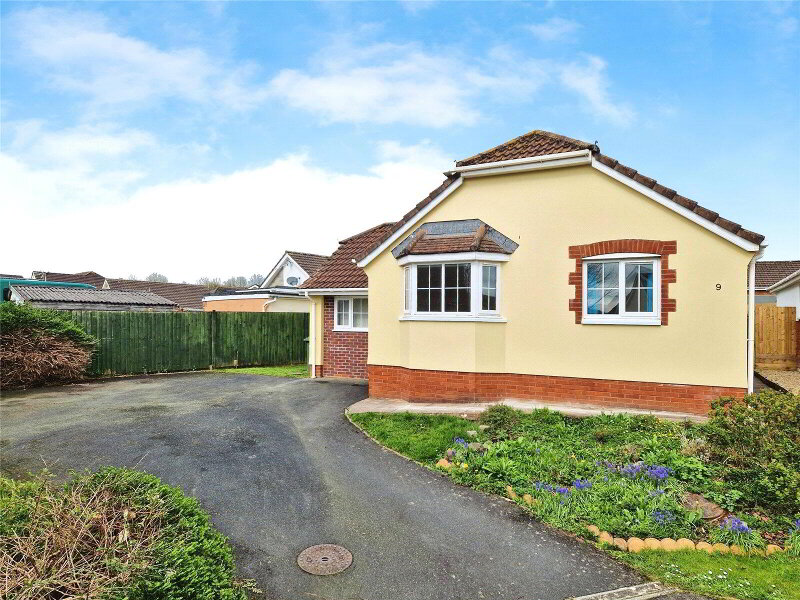This site uses cookies to store information on your computer
Read more
Add to Shortlist
Remove
Shortlisted
Loxhore, Barnstaple
Loxhore, Barnstaple
Loxhore, Barnstaple
Loxhore, Barnstaple
Loxhore, Barnstaple
Loxhore, Barnstaple
Loxhore, Barnstaple
Loxhore, Barnstaple
Loxhore, Barnstaple
Loxhore, Barnstaple
Loxhore, Barnstaple
Loxhore, Barnstaple
Loxhore, Barnstaple
Loxhore, Barnstaple
Loxhore, Barnstaple
Loxhore, Barnstaple
Loxhore, Barnstaple
Loxhore, Barnstaple
Loxhore, Barnstaple
Loxhore, Barnstaple
Loxhore, Barnstaple
Loxhore, Barnstaple
Loxhore, Barnstaple
Loxhore, Barnstaple
Loxhore, Barnstaple
Get directions to
, Loxhore, Barnstaple EX31 4ST
Points Of Interest
What's your home worth?
We offer a FREE property valuation service so you can find out how much your home is worth instantly.
Key Features
- •A WELL-PRESENTED DETACHED FORMER WORKERS COTTAGE
- •2 Bedrooms
- •Open-plan Lounge / Diner with a vaulted ceiling & exposed beams
- •Modern fitted dual aspect Kitchen & Utility Room
- •Large modern 4-piece Bathroom
- •Elevated views can be enjoyed of the garden, river and woodland
- •Double Garage & off-road parking for several vehicles
- •Nearby woodland & country walks
- •A viewing is highly advised
FREE Instant Online Valuation in just 60 SECONDS
Click Here
Property Description
Additional Information
Set within a picturesque countryside location surrounded by natural beauty is this well-presented 2 Bedroom, detached, stone-built former workers cottage (which was previously part of Sir Chichester's Arlington Court estate) with a rear extension.
The property internally benefits from an open-plan Lounge / Diner with a vaulted ceiling and exposed beams. There is a modern fitted dual aspect Kitchen, a Utility Room, a large main Bedroom with views out over the garden, river and woodland together with a large modern 4-piece Bathroom suite with feature roll top bath. A second double Bedroom / Office can be found on the First Floor which is accessed via the Lounge / Diner.
Elevated views can be enjoyed across the mainly lawned garden with gravel and patio pathways leading to a number of fruit trees and bordering towards the river.
The property also benefits from having a large wooden-built Double Garage and off-road parking for several vehicles.
Woodland and country walks nearby lead to Arlington Court.
This compact conversion has the wow factor from the moment you open the garden gate. You will not be disappointed and a viewing is highly advised to appreciate the natural surroundings and beauty.
Please note, there is a local area restriction on this property - refer to the Agents Note for more information.
Stable style entrance door to Lounge / Diner
Lounge / Diner 15'4" (4.67m) maximum x 13'5" (4.1m) maximum. A cosy, open-plan Lounge / Diner with a vaulted ceiling and exposed beams. Feature wood burning stove. Slate flooring, power points, TV point. Understairs storage cupboard. Stairs to Bedroom 2 / Office. Wooden frame double glazed window to front elevation. 2 Velux roof lights.
Kitchen 11'6" (3.5m) maximum x 7'10" (2.4m) maximum. A dual aspect Kitchen fitted with white wall and floor units comprising soft-close drawers and cupboards, wooden work surfaces and stainless steel sink and drainer with tiled splashbacking. Space for cooker with extractor hood over. Space and plumbing for dishwasher. Space for fridge / freezer. Wood effect vinyl flooring. Combination boiler. Wooden frame double glazed window to front and side elevations. Wooden frame stable style double glazed door to rear garden and patio.
Utility Room 7'5" x 3'7" (2.26m x 1.1m). Fitted with units and wooden work surface. Space and plumbing for washing machine. Fully tiled walls and flooring. Consumer unit, spot lights.
Inner Hall Large built-in storage cupboard. Fitted carpet.
Bedroom 1 11'10" x 8'9" (3.6m x 2.67m). A spacious and light double room enjoying views of the garden, woodland and river. Built-in double wardrobe with sliding doors. Electric thermostatically controlled radiator, fitted carpet, power points with USB ports. UPVC double glazed window.
Bathroom 10'3" x 7'6" (3.12m x 2.29m). A spacious and light room with modern 4-piece suite comprising freestanding rolltop bath, large corner shower enclosure, WC and hand basin. Electric towel radiator, wood effect flooring, spot lights, extractor fan. UPVC double glazed windows to side and rear elevations enjoying views of the garden.
First Floor Bedroom 2 / Office 8'7" x 7'10" (2.62m x 2.4m). A light double room enjoying views across the garden, woodland and river. Exposed beams. Power points, telephone point, fitted carpet, spot lights. Velux roof light. Double glazed window to side elevation.
Outside The property has well-established wrap around gardens with fruit trees, raised planting areas and beds. Winding gravel and patio pathways lead to the river boundary and lawn.
There is ample off-road parking for several vehicles, a Double Garage and Potting Shed.
The property enjoys delightful views across woodland and has neighbouring walks nearby.
Useful Information Mains water, LPG fired combination boiler provides hot water, electric heating with thermostat controls, septic tank drainage.
Agents Note This property is subject to a Section 106 Local Needs Dwelling
1 The Occupation Criteria shall be deemed to be satisfied
either by a person who:
A Can demonstrate one or more of the following:-
a) minimum continuous period of residence of five years in the Parish (or Adjoining Parishes or the District as the case may be) immediately prior to the intended disposal and is in need of a separate home, or
b) employment in the Parish (or Adjoining Parishes or the District as the case may be) for a continuous period of at least five years, or
c) current employment in the Parish (or Adjoining Parishes or the District as the case may be) in an agricultural related activity, the emergency services, as a professional healthcare or social worker or as a qualified primary or secondary school teacher, or
d) strong established and continuous links with the Parish (or Adjoining Parishes or the District or the adjacent administrative district as the case may be) by reason of birth or family and in addition still having a parent or guardian still living there despite the person having moved away from the Parish; or is a dependant, spouse or bona fide partner of such a person
Parish = Loxhore
Adjoining Parishes = Arlington, Bratton Fleming, East Down and Shirwell
District = administrative area of the District Council
Directions
To find the property with pinpoint accuracy please use the following What3words: refrained.owns.wiser(https://w3w.co/refrained.owns.wiser).
From our Office on Boutport Street proceed up Bear Street. Proceed straight through the traffic lights continuing on Bear Street. Continue onto Goodleigh Road. Proceed through the hamlet of Snapper. Drive for approximately 3 miles passing Chelfham Viaduct on your right hand side. Take the left hand turning signposted Loxhore passing Bratton Water Fly Fishery on your right hand side. Continue on this road for approximately 1.5 miles. Upon reaching the sharp right hand corner, take the left hand turning down the hill to where parking will be found nearby. Alternatively, park at the top of the hill on your left hand side and continue along the road and down the hill where an agent will meet you.
The property internally benefits from an open-plan Lounge / Diner with a vaulted ceiling and exposed beams. There is a modern fitted dual aspect Kitchen, a Utility Room, a large main Bedroom with views out over the garden, river and woodland together with a large modern 4-piece Bathroom suite with feature roll top bath. A second double Bedroom / Office can be found on the First Floor which is accessed via the Lounge / Diner.
Elevated views can be enjoyed across the mainly lawned garden with gravel and patio pathways leading to a number of fruit trees and bordering towards the river.
The property also benefits from having a large wooden-built Double Garage and off-road parking for several vehicles.
Woodland and country walks nearby lead to Arlington Court.
This compact conversion has the wow factor from the moment you open the garden gate. You will not be disappointed and a viewing is highly advised to appreciate the natural surroundings and beauty.
Please note, there is a local area restriction on this property - refer to the Agents Note for more information.
Stable style entrance door to Lounge / Diner
Lounge / Diner 15'4" (4.67m) maximum x 13'5" (4.1m) maximum. A cosy, open-plan Lounge / Diner with a vaulted ceiling and exposed beams. Feature wood burning stove. Slate flooring, power points, TV point. Understairs storage cupboard. Stairs to Bedroom 2 / Office. Wooden frame double glazed window to front elevation. 2 Velux roof lights.
Kitchen 11'6" (3.5m) maximum x 7'10" (2.4m) maximum. A dual aspect Kitchen fitted with white wall and floor units comprising soft-close drawers and cupboards, wooden work surfaces and stainless steel sink and drainer with tiled splashbacking. Space for cooker with extractor hood over. Space and plumbing for dishwasher. Space for fridge / freezer. Wood effect vinyl flooring. Combination boiler. Wooden frame double glazed window to front and side elevations. Wooden frame stable style double glazed door to rear garden and patio.
Utility Room 7'5" x 3'7" (2.26m x 1.1m). Fitted with units and wooden work surface. Space and plumbing for washing machine. Fully tiled walls and flooring. Consumer unit, spot lights.
Inner Hall Large built-in storage cupboard. Fitted carpet.
Bedroom 1 11'10" x 8'9" (3.6m x 2.67m). A spacious and light double room enjoying views of the garden, woodland and river. Built-in double wardrobe with sliding doors. Electric thermostatically controlled radiator, fitted carpet, power points with USB ports. UPVC double glazed window.
Bathroom 10'3" x 7'6" (3.12m x 2.29m). A spacious and light room with modern 4-piece suite comprising freestanding rolltop bath, large corner shower enclosure, WC and hand basin. Electric towel radiator, wood effect flooring, spot lights, extractor fan. UPVC double glazed windows to side and rear elevations enjoying views of the garden.
First Floor Bedroom 2 / Office 8'7" x 7'10" (2.62m x 2.4m). A light double room enjoying views across the garden, woodland and river. Exposed beams. Power points, telephone point, fitted carpet, spot lights. Velux roof light. Double glazed window to side elevation.
Outside The property has well-established wrap around gardens with fruit trees, raised planting areas and beds. Winding gravel and patio pathways lead to the river boundary and lawn.
There is ample off-road parking for several vehicles, a Double Garage and Potting Shed.
The property enjoys delightful views across woodland and has neighbouring walks nearby.
Useful Information Mains water, LPG fired combination boiler provides hot water, electric heating with thermostat controls, septic tank drainage.
Agents Note This property is subject to a Section 106 Local Needs Dwelling
1 The Occupation Criteria shall be deemed to be satisfied
either by a person who:
A Can demonstrate one or more of the following:-
a) minimum continuous period of residence of five years in the Parish (or Adjoining Parishes or the District as the case may be) immediately prior to the intended disposal and is in need of a separate home, or
b) employment in the Parish (or Adjoining Parishes or the District as the case may be) for a continuous period of at least five years, or
c) current employment in the Parish (or Adjoining Parishes or the District as the case may be) in an agricultural related activity, the emergency services, as a professional healthcare or social worker or as a qualified primary or secondary school teacher, or
d) strong established and continuous links with the Parish (or Adjoining Parishes or the District or the adjacent administrative district as the case may be) by reason of birth or family and in addition still having a parent or guardian still living there despite the person having moved away from the Parish; or is a dependant, spouse or bona fide partner of such a person
Parish = Loxhore
Adjoining Parishes = Arlington, Bratton Fleming, East Down and Shirwell
District = administrative area of the District Council
Directions
To find the property with pinpoint accuracy please use the following What3words: refrained.owns.wiser(https://w3w.co/refrained.owns.wiser).
From our Office on Boutport Street proceed up Bear Street. Proceed straight through the traffic lights continuing on Bear Street. Continue onto Goodleigh Road. Proceed through the hamlet of Snapper. Drive for approximately 3 miles passing Chelfham Viaduct on your right hand side. Take the left hand turning signposted Loxhore passing Bratton Water Fly Fishery on your right hand side. Continue on this road for approximately 1.5 miles. Upon reaching the sharp right hand corner, take the left hand turning down the hill to where parking will be found nearby. Alternatively, park at the top of the hill on your left hand side and continue along the road and down the hill where an agent will meet you.
FREE Instant Online Valuation in just 60 SECONDS
Click Here
Contact Us
Request a viewing for ' Loxhore, Barnstaple, EX31 4ST '
If you are interested in this property, you can fill in your details using our enquiry form and a member of our team will get back to you.










