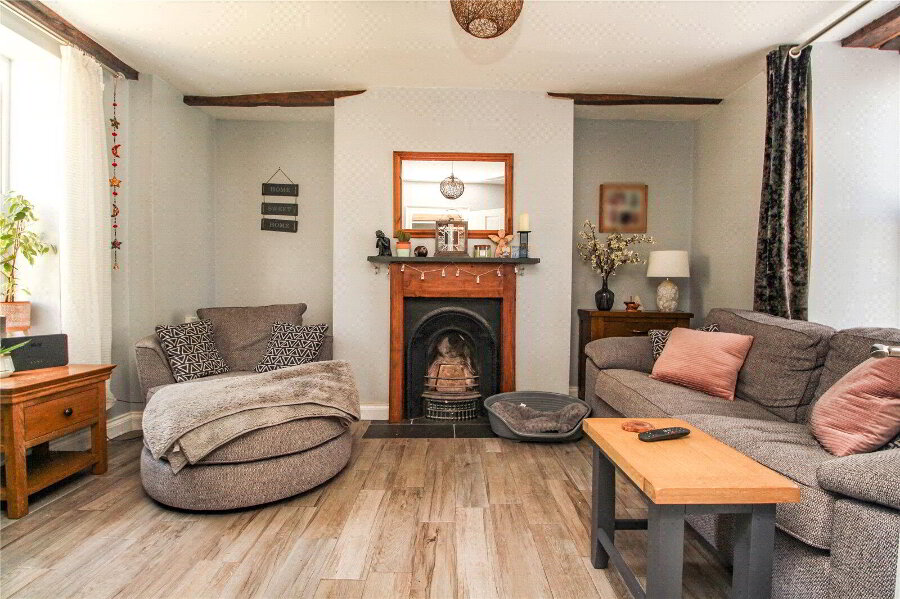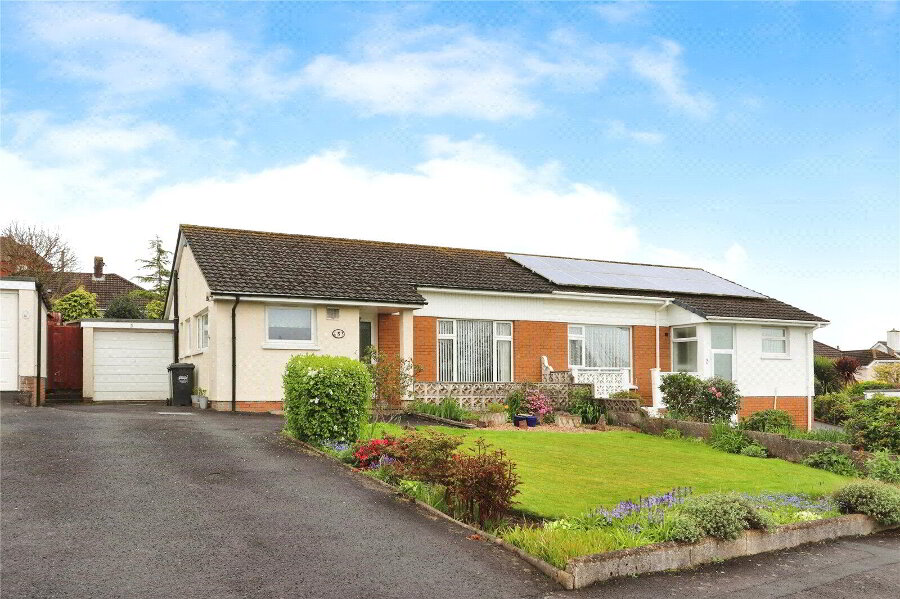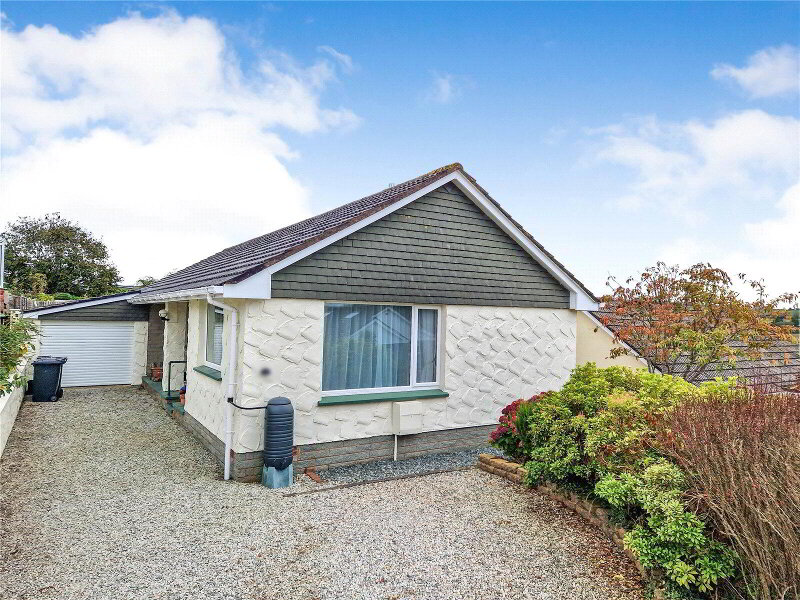This site uses cookies to store information on your computer
Read more
Get directions to
, Landkey, Barnstaple EX32 0UF
Points Of Interest
What's your home worth?
We offer a FREE property valuation service so you can find out how much your home is worth instantly.
Key Features
- •A DELIGHTFUL DETACHED BUNGALOW OFFERED FOR SALE WITH NO ONWARD CHAIN
- •3 Bedrooms (1 En-suite)
- •Kitchen overlooking the rear garden
- •Spacious Lounge & Dining Room / Study
- •Conservatory with views of & access to the rear garden
- •Driveway parking for 3-4 vehicles
- •Private & secluded sunny rear garden
- •The property is presented in good decorative order but could do with some slight updating
FREE Instant Online Valuation in just 60 SECONDS
Click Here
Property Description
Additional Information
Situated in the heart of the popular village of Landkey which is located on the fringes of Barnstaple Town is this delightful 3 Bedroom detached bungalow offered for sale with no onward chain. Occupying a corner plot, the property offers driveway parking for 3-4 vehicles in addition to a private and secluded sunny rear garden.
Internally, the property benefits from a fitted Kitchen overlooking the rear garden and a spacious Lounge which opens through to the Conservatory with views of and access to the rear garden. The Lounge also gives access to the Dining Room / Study and the third Bedroom. There are a further 2 Bedrooms (the Main Bedroom having En-suite facilities) and a Bathroom.
Overall, the property is presented in good decorative order but it could do with some slight updating. A viewing is highly advised.
Entrance Hall UPVC double glazed front door. Built-in cupboard housing hot water tank and shelving. Hatch access to loft space. Radiator, power points, telephone point.
Lounge 17'4" x 13'2" (5.28m x 4.01m). A large and light Lounge with UPVC double glazed sliding doors to Conservatory. Feature fireplace housing electric fire. 2 radiators, fitted carpet, power points, TV point.
Kitchen 10'9" (3.28m) x 8'5" (2.57m) maximum. A fitted Kitchen with matching wall and floor units, work surfaces and 1.5 bowl stainless sink and drainer. Built-in 4-ring gas hob with extractor canopy over. Built-in double oven / grill. Space for appliances. Wall mounted boiler. Radiator, vinyl flooring. UPVC double glazed window overlooking the rear garden.
Dining Room / Study 8'9" x 7'1" (2.67m x 2.16m). A light and spacious room with UPVC double glazed window and door to the rear garden. Space and plumbing for washing machine and tumble dryer. Radiator, power points, vinyl flooring.
Conservatory 9'10" x 9'5" (3m x 2.87m). A great additional space of UPVC double glazed construction with French doors opening to the rear garden. Radiator, power points, Fitted carpet.
Bedroom 1 15'3" x 9'5" (4.65m x 2.87m). A light and spacious double Bedroom with UPVC double glazed window to front elevation. 2 built-in double wardrobes. Radiator, power points, TV point, fitted carpet.
En-suite Shower Room 5'8" (1.73m) x 5'1" (1.55m) maximum. A fitted En-suite comprising cubicle shower, WC and hand wash basin with tiled splashback. Fitted carpet, radiator, extractor fan.
Bedroom 2 10'10" x 8'6" (3.3m x 2.6m). A well-proportioned and light double Bedroom with UPVC double glazed window to front elevation. Radiator, power points, TV point, fitted carpet.
Bedroom 3 8'9" x 8'9" (2.67m x 2.67m). UPVC double glazed window to front elevation. Radiator, power points, fitted carpet, consumer unit.
Bathroom 6'11" x 6'10" maximum (2.1m x 2.08m maximum). 3-piece suite comprising panelled bath with shower attachment over, WC and hand wash basin with tiled splashback. Radiator, extractor fan, fitted carpet. UPVC obscure double glazed window to side elevation.
Outside To the front of the property is a small parcel of self-maintaining garden with shrubs bordering the driveway which provides off-road parking for up to 3-4 vehicles.
To the rear of the property is a well-maintained, fully enclosed and private garden which is laid lawn with patio pathways to either side of the property. The garden is enclosed by wooden fencing and has a water tap.
Directions
From our Office on Boutport Street, proceed onto Bear Street. Turn right onto Alexandra Road (A39). Proceed through 4 roundabouts staying on the A39. At the next roundabout, take the first exit onto the A361. At the next roundabout, take the third exit onto Blakes Hill Road. Proceed into the village of Landkey and take the third left hand turning into Barleycorn Fields. Turn immediately left into Cherry Tree Drive and immediate right onto Sloe Lane. Continue to the top of the cul-de-sac to where number 9 with be the first property located on your left hand side with a numberplate and For Sale board clearly displayed.
Internally, the property benefits from a fitted Kitchen overlooking the rear garden and a spacious Lounge which opens through to the Conservatory with views of and access to the rear garden. The Lounge also gives access to the Dining Room / Study and the third Bedroom. There are a further 2 Bedrooms (the Main Bedroom having En-suite facilities) and a Bathroom.
Overall, the property is presented in good decorative order but it could do with some slight updating. A viewing is highly advised.
Entrance Hall UPVC double glazed front door. Built-in cupboard housing hot water tank and shelving. Hatch access to loft space. Radiator, power points, telephone point.
Lounge 17'4" x 13'2" (5.28m x 4.01m). A large and light Lounge with UPVC double glazed sliding doors to Conservatory. Feature fireplace housing electric fire. 2 radiators, fitted carpet, power points, TV point.
Kitchen 10'9" (3.28m) x 8'5" (2.57m) maximum. A fitted Kitchen with matching wall and floor units, work surfaces and 1.5 bowl stainless sink and drainer. Built-in 4-ring gas hob with extractor canopy over. Built-in double oven / grill. Space for appliances. Wall mounted boiler. Radiator, vinyl flooring. UPVC double glazed window overlooking the rear garden.
Dining Room / Study 8'9" x 7'1" (2.67m x 2.16m). A light and spacious room with UPVC double glazed window and door to the rear garden. Space and plumbing for washing machine and tumble dryer. Radiator, power points, vinyl flooring.
Conservatory 9'10" x 9'5" (3m x 2.87m). A great additional space of UPVC double glazed construction with French doors opening to the rear garden. Radiator, power points, Fitted carpet.
Bedroom 1 15'3" x 9'5" (4.65m x 2.87m). A light and spacious double Bedroom with UPVC double glazed window to front elevation. 2 built-in double wardrobes. Radiator, power points, TV point, fitted carpet.
En-suite Shower Room 5'8" (1.73m) x 5'1" (1.55m) maximum. A fitted En-suite comprising cubicle shower, WC and hand wash basin with tiled splashback. Fitted carpet, radiator, extractor fan.
Bedroom 2 10'10" x 8'6" (3.3m x 2.6m). A well-proportioned and light double Bedroom with UPVC double glazed window to front elevation. Radiator, power points, TV point, fitted carpet.
Bedroom 3 8'9" x 8'9" (2.67m x 2.67m). UPVC double glazed window to front elevation. Radiator, power points, fitted carpet, consumer unit.
Bathroom 6'11" x 6'10" maximum (2.1m x 2.08m maximum). 3-piece suite comprising panelled bath with shower attachment over, WC and hand wash basin with tiled splashback. Radiator, extractor fan, fitted carpet. UPVC obscure double glazed window to side elevation.
Outside To the front of the property is a small parcel of self-maintaining garden with shrubs bordering the driveway which provides off-road parking for up to 3-4 vehicles.
To the rear of the property is a well-maintained, fully enclosed and private garden which is laid lawn with patio pathways to either side of the property. The garden is enclosed by wooden fencing and has a water tap.
Directions
From our Office on Boutport Street, proceed onto Bear Street. Turn right onto Alexandra Road (A39). Proceed through 4 roundabouts staying on the A39. At the next roundabout, take the first exit onto the A361. At the next roundabout, take the third exit onto Blakes Hill Road. Proceed into the village of Landkey and take the third left hand turning into Barleycorn Fields. Turn immediately left into Cherry Tree Drive and immediate right onto Sloe Lane. Continue to the top of the cul-de-sac to where number 9 with be the first property located on your left hand side with a numberplate and For Sale board clearly displayed.
FREE Instant Online Valuation in just 60 SECONDS
Click Here
Contact Us
Request a viewing for ' Landkey, Barnstaple, EX32 0UF '
If you are interested in this property, you can fill in your details using our enquiry form and a member of our team will get back to you.










