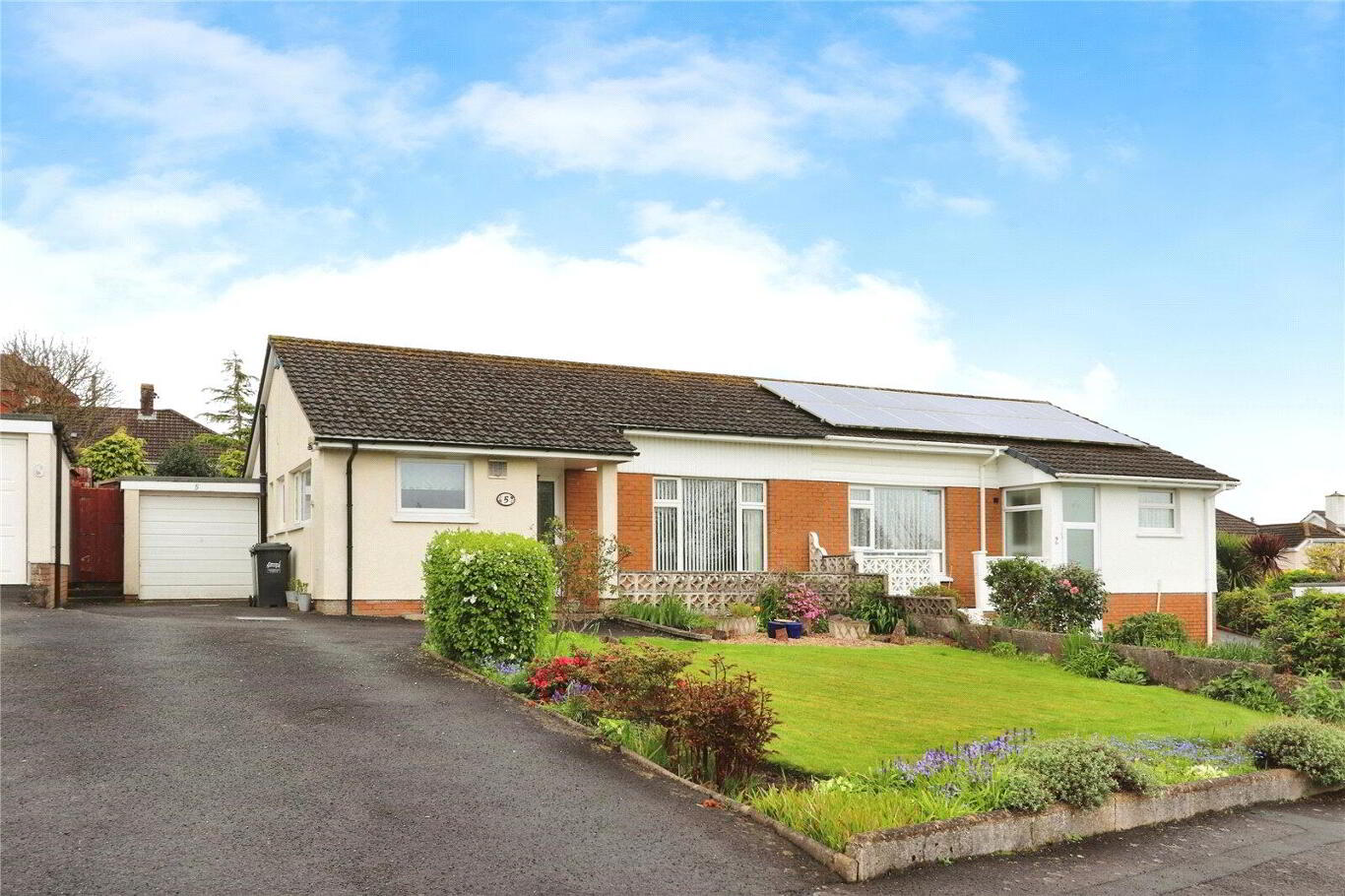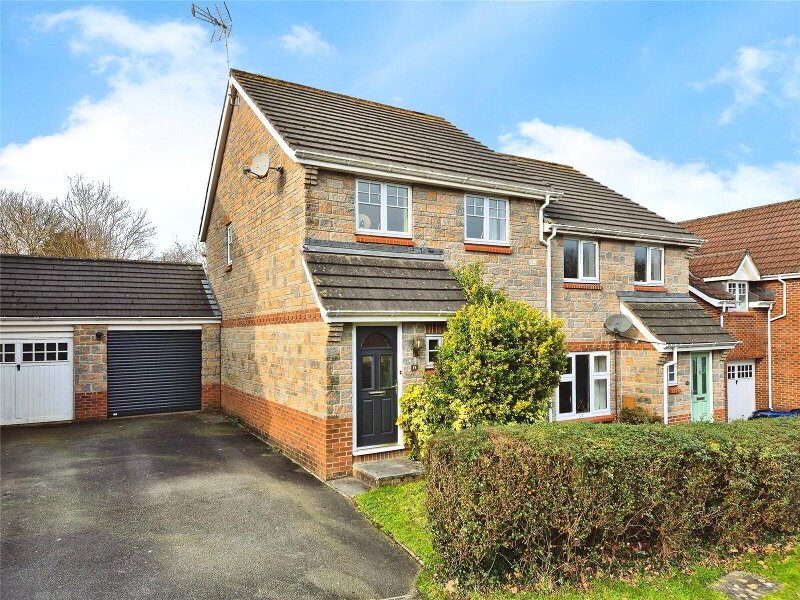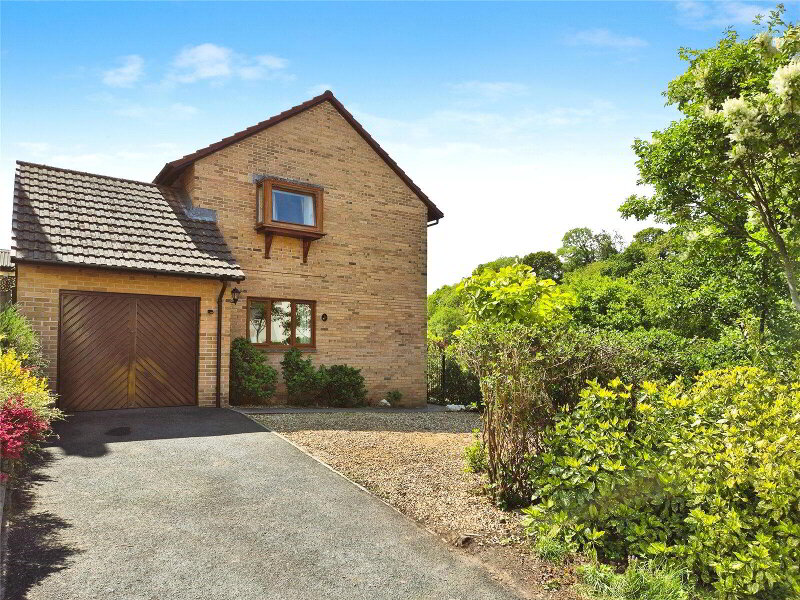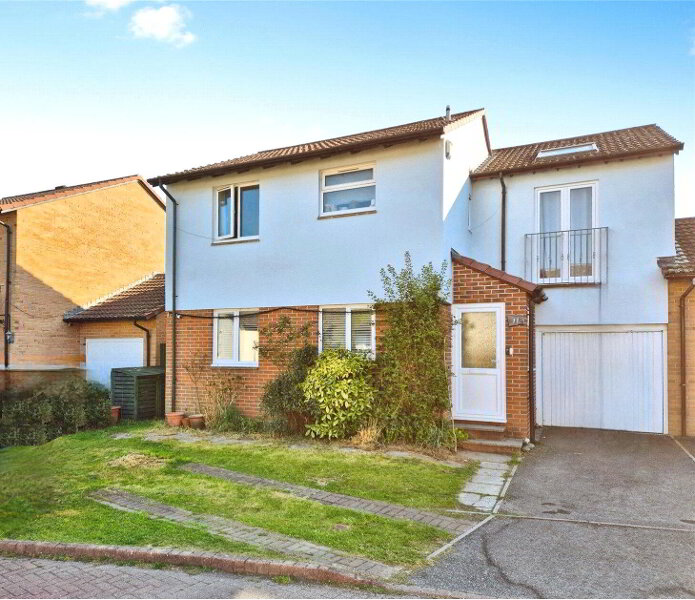This site uses cookies to store information on your computer
Read more
What's your home worth?
We offer a FREE property valuation service so you can find out how much your home is worth instantly.
- •A SEMI-DETACHED PROPERTY OFFERED FOR SALE WITH NO ONWARD CHAIN
- •3 Bedrooms
- •Shower Room with new 3-piece suite
- •Well-proportioned Kitchen
- •Feature Lounge enjoying an abundance of natural light
- •Fully enclosed rear garden - a perfect sanctuary for those who enjoy outdoor living
- •Conveniently located near Barnstaple Town Centre, public transport links & a range of local amenities
- •Garage & driveway parking
Additional Information
This semi-detached bungalow is in good condition and presents a perfect opportunity for those seeking a peaceful lifestyle. Conveniently located near Barnstaple Town Centre, it benefits from excellent public transport links and a range of local amenities.
The property boasts 3 well-sized Bedrooms (2 doubles and a single) and the Shower Room has been recently refurbished (now featuring a new 3-piece suite for a fresh and contemporary feel). The well-proportioned Kitchen is designed to cater to your culinary needs. One of the outstanding features of this home is the Lounge, adorned with large windows that allow an abundance of natural light to flood the space, creating a bright and welcoming environment - this space is perfect for hosting guests or relaxing with family.
To the rear, the property offers a fully enclosed garden, a perfect sanctuary for those who enjoy outdoor living. This space provides an ideal setting for al fresco dining, gardening, or simply enjoying a tranquil afternoon outside.
Moreover, the property benefits from a Garage and driveway parking, a significant advantage for car owners.
The property is available for immediate purchase with no onward chain. Offering a blend of comfort, convenience and practicality, this property could be the perfect home for you.
- Entrance Hall
- Obscure UPVC double glazed front entrance door. Two built-in storage cupboards, 1 housing hot water tank. Electric storage heater, fitted carpet, power point.
- Kitchen
- 3.58m x 2.6m (11'9" x 8'6")
A well-proportioned Kitchen with matching wall and floor units, worktops, tiled splashbacking and inset double bowl stainless steel sink with UPVC double glazed window above. Cooker with extractor canopy above. Space and plumbing for appliances. Wood effect flooring, electric storage heater, power points. Obscure UPVC double glazed window and door to driveway. - Lounge
- 4.52m x 3.63m (14'10" x 11'11")
A large and bright room with UPVC double glazed window to property front. Electric heater, fitted carpet, power points. - Bedroom 1
- 4.24m x 2.87m (13'11" x 9'5")
A large double Bedroom with UPVC double glazed window to rear garden. Electric storage heater, fitted carpet, power points. - Bedroom 2
- 3m x 2.84m (9'10" x 9'4")
A double Bedroom with UPVC double glazed sliding doors to garden. Fitted carpet, electric storage heater, power points. - Bedroom 3
- 3.02m x 2.6m (9'11" x 8'6")
UPVC double glazed window to rear garden. Fitted carpet, electric storage heater, power points. - Shower Room
- 2.5m x 1.75m (8'2" x 5'9")
Newly installed modern 3-piece suite comprising double shower enclosure, vanity hand wash basin and WC. Tiled flooring, tiled walls, heated towel rail, extractor fan. 2 obscure UPVC double glazed windows to property side. - Garage
- 5.23m x 2.41m (17'2" x 7'11")
Up and over door. Power and light connected. UPVC double glazed door to garden. - Outside
- To the front of the property is a lovely lawned garden surrounded by mature shrubs and plants. A shared tarmac driveway provides access to the Garage and offers off-road parking. To the rear of the property is a fully enclosed garden with a pathway providing all-round access. The main garden is raised and laid to patio and stone chippings with complementing flowers and shrubs. There is side gated access to the driveway.
Contact Us
Request a viewing for ' Barnstaple, EX32 8BX '
If you are interested in this property, you can fill in your details using our enquiry form and a member of our team will get back to you.











