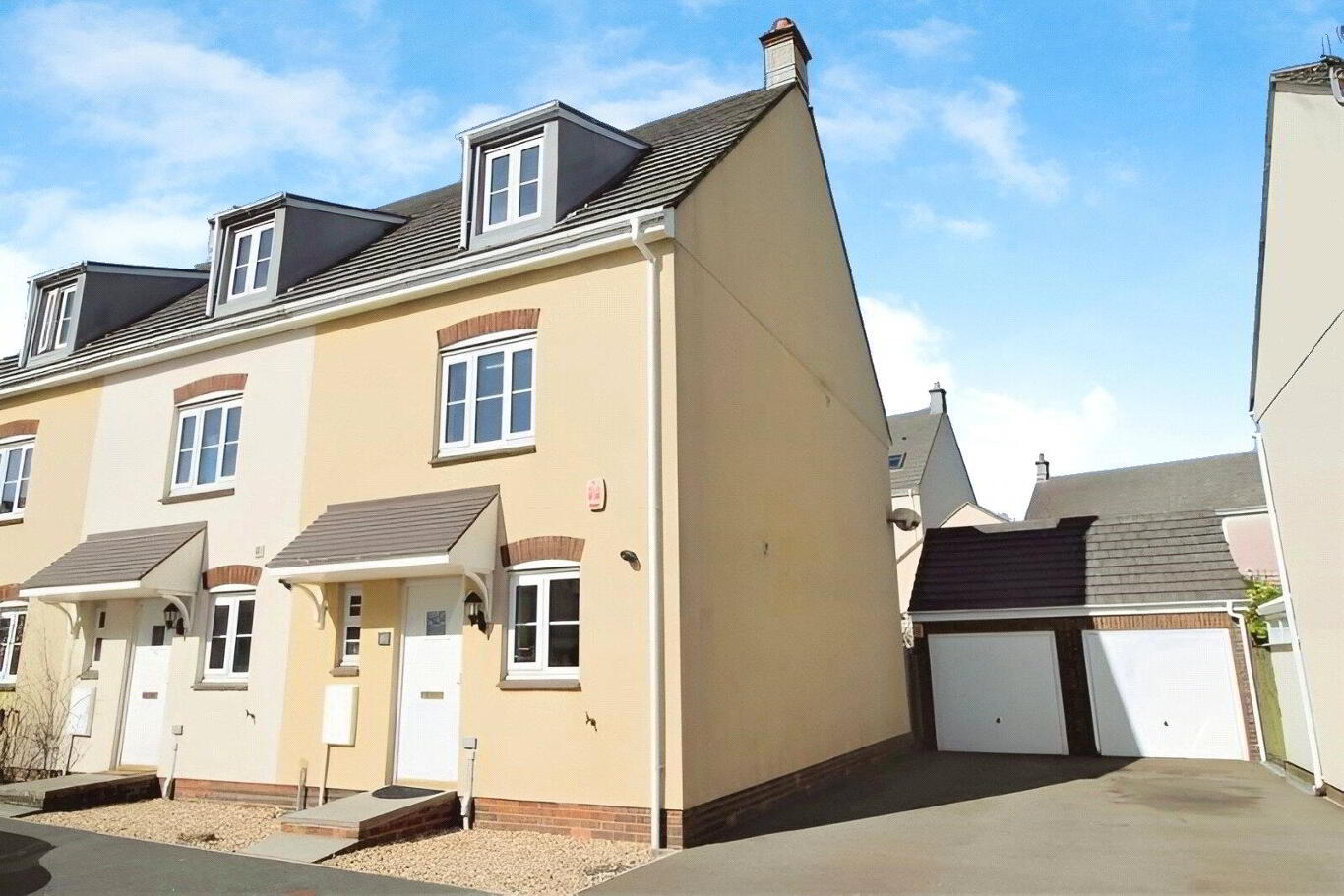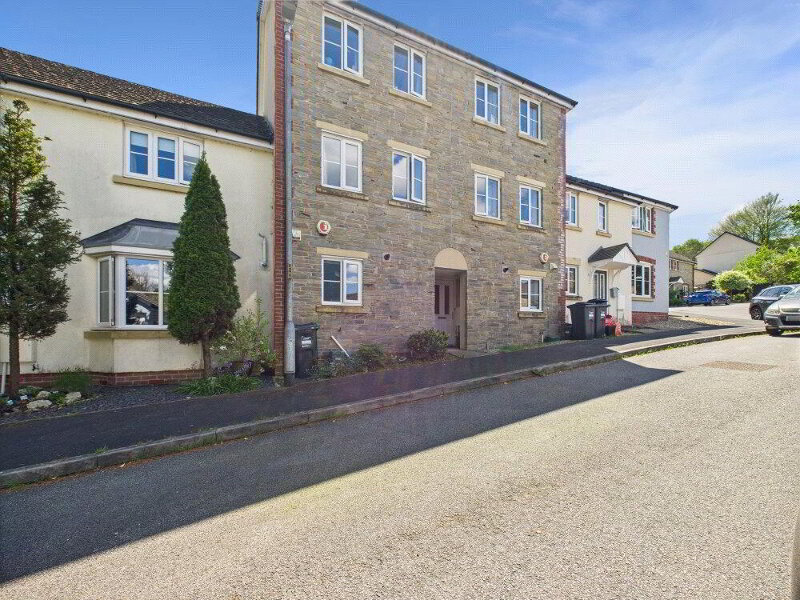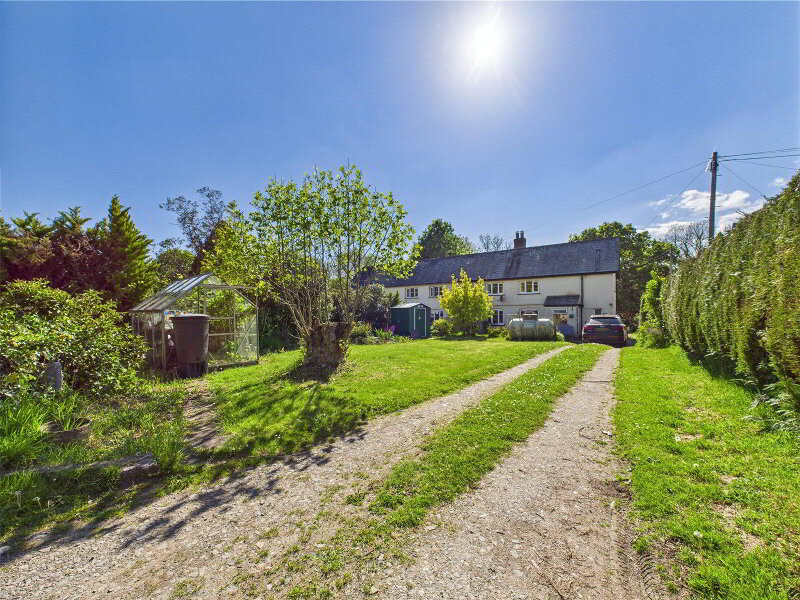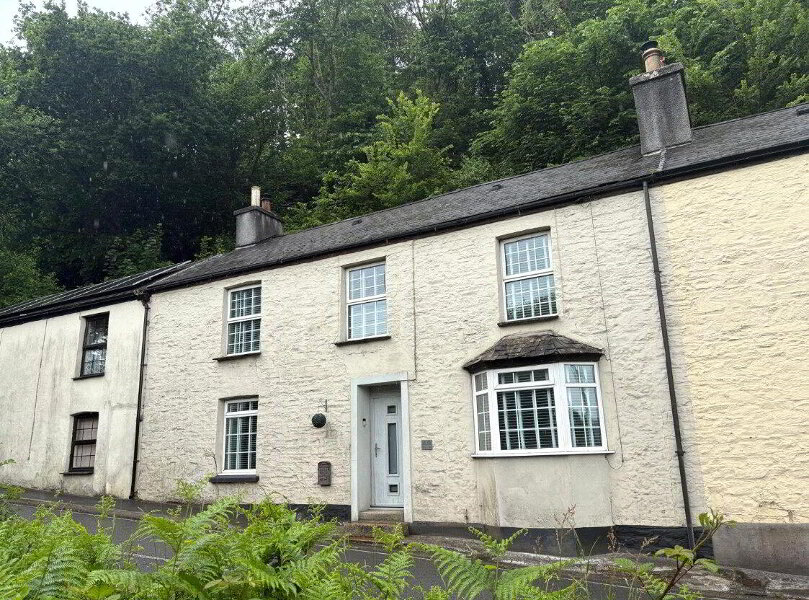This site uses cookies to store information on your computer
Read more
What's your home worth?
We offer a FREE property valuation service so you can find out how much your home is worth instantly.
- •END-TERRACED HOUSE
- •3 BEDROOMS (ONE ENSUITE)
- •CONSERVATORY
- •ENCLOSED REAR GARDEN
- •GARAGE
- •OFF ROAD PARKING
- •SITUATED ON OUTSKIRTS OF LAUNCESTON TOWN
- •EPC RATING - C
- •COUNCIL TAX BAND - C
Additional Information
An exciting opportunity to acquire this 3 bedroom, end-terraced house situated within walking distance of local amenities and Launceston town centre. The property briefly comprising a kitchen, lounge/diner, conservatory, WC, 3 bedrooms (one with ensuite and dressing room), family bathroom, garden, off road parking and garage. The residence benefits from double glazing, gas central heating throughout and would be well suited as an investment opportunity whilst equally appealing for first time buyers or a family home. EPC Rating – C. Council Tax Band – C.
- Entrance Hall
- Doors to kitchen, living/dining room and WC. Storage cupboard. Stairs to first floor landing.
- WC
- Frosted window to front elevation. Low level WC and vanity unit with hand wash basin over. Fuse Board.
- Kitchen
- 3.89m x 1.9m (12'9" x 6'3")
This modern kitchen comprises a range of base and wall units with roll edge worktops over incorporating a stainless steel sink/drainer unit with mixer tap and 4 ring gas hob with extractor hood over. Integrated oven. Space for fridge/freezer, washing machine and dishwasher. Cupboard housing wall mounted gas fired boiler. Window to the front elevation. - Living/Dining Room
- 4.95m x 4.06m (16'3" x 13'4")
This light and airy room benefits from a window and patio doors to the rear elevation leading into the conservatory. Under stairs storage cupboard. Feature fireplace housing gas fire. - Conservatory
- 3.38m x 3.05m (11'1" x 10'0")
This additional reception room benefits from a triple aspect with patio doors to the rear and windows to side elevations with views over the garden. - First Floor Landing
- Doors to bedrooms two, three and bathroom. Stairs to second floor landing.
- Bedroom 2
- 4.06m x 3.35m (13'4" x 11'0")
Window to front elevation. - Bedroom 3
- 4.06m x 3.53m (13'4" x 11'7")
Window to rear elevation. - Bathroom
- 1.93m x 1.9m (6'4" x 6'3")
Comprising an enclosed panel bath, low level WC and vanity unit with hand wash basin over. - Second Floor Landing
- Door to bedroom one.
- Bedroom 1
- 4.52m x 4.06m (14'10" x 13'4")
Window to front elevation. Archway to dressing room. Airing cupboard. - Dressing Room
- 3.66m x 1.93m (12'0" x 6'4")
Window to rear elevation. Door to ensuite. - Ensuite
- 2.03m x 1.42m (6'8" x 4'8")
Comprising a large shower cubicle with mains fed shower over, low level WC and pedestal hand wash basin. Velux window to rear elevation. Extractor fan. Storage cupboard. - Garage
- 5.38m x 2.67m (17'8" x 8'9")
Up and over garage door to the front elevation. Light and power connected. Pedestrian door to the side elevation. - Outside
- To the front of the property is a gravelled garden area and access to off road parking and garage. To the rear of the property is an enclosed low maintenance garden. The garden is tiered with steps leading to a raised patio which is perfect for al fresco dining. The lower level of the garden is mainly laid to gravel with raised flower beds. Pedestrian access to the side leading onto the driveway.
- Services
- Mains water, electricity, gas and drainage
- Council Tax Band
- C
- EPC Rating
- C
Contact Us
Request a viewing for ' Launceston, PL15 9LN '
If you are interested in this property, you can fill in your details using our enquiry form and a member of our team will get back to you.











