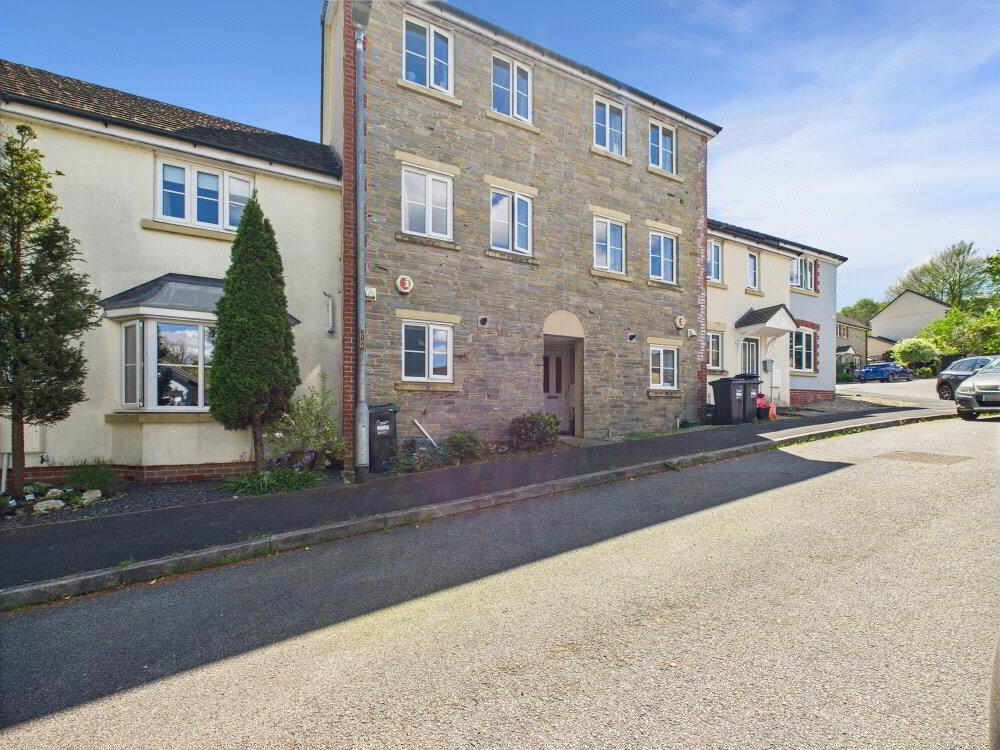This site uses cookies to store information on your computer
Read more
What's your home worth?
We offer a FREE property valuation service so you can find out how much your home is worth instantly.
Key Features
- •4 BEDROOMS
- •MID TERRACE
- •ENCLOSED REAR GARDEN
- •GARAGE
- •ALLOCATED PARKING
- •WELL PRESENTED THROUGHOUT
- •SUITING FIRST TIME BUYERS AND INVESTORS
- •GAS CENTRAL HEATING
- •CONVENIENT LOCATION
Options
FREE Instant Online Valuation in just 60 SECONDS
Click Here
Property Description
Additional Information
Occupying a great and most convenient location on the edge of this historic market town boasting an excellent range of amenities. The property offers 4 bedrooms (1 ensuite) with comfortable and well presented accommodation throughout. Rear enclosed garden, allocated parking and garage. Ideally suiting those looking for a first time buy, a family home or a buy to let investment. EPC C. Council Tax Band C.
- Entrance Hall
- 2m x 2.9m (6'7" x 9'6")
Doors to kitchen, lounge and WC. Stairs to first floor landing. - Kitchen
- 2.34m x 3.25m (7'8" x 10'8")
A range of base and wall mounted units with laminate roll edge worktops over, incorporating a stainless steel sink/drainer unit with mixer tap and 4 ring gas hob with extractor hood over. Integrated oven, dishwasher and space for washing machine and tall fridge/freezer. Cupboard housing gas fired combination boiler. Window to the front elevation. - WC
- 1.5m x 0.94m (4'11" x 3'1")
Low level WC and pedestal hand wash basin. - Lounge/Diner
- 3.63m x 4.37m (11'11" x 14'4")
This bright and airy room benefits from French doors to the rear elevation leading into the garden. Under stair cupboard. Ample space for a family dining table and chairs. - First Floor Landing
- Doors to Bedroom 1 and 2. Stairs to second floor landing.
- Bedroom 1
- 3.63m x 2.6m (11'11" x 8'6")
Windows to the front elevation. Door to ensuite. - Ensuite
- 1.55m x 1.96m (5'1" x 6'5")
Comprising an enclosed shower cubicle with mains fed shower over, low level WC and pedestal hand wash basin. Chrome heated towel rail. Extractor fan. - Bedroom 2
- 3.66m x 3.02m (12'0" x 9'11")
Juliette balcony to the rear elevation. - Second Floor Landing
- Doors to bedrooms 3, 4 and family bathroom. Airing cupboard.
- Bedroom 3
- 3.63m x 3m (11'11" x 9'10")
Window to the rear elevation. - Bedroom 4
- 3.66m x 2.51m (12'0" x 8'3")
Windows to the front elevation. - Bathroom
- 1.55m x 1.9m (5'1" x 6'3")
Comprising an enclosed panel bath with mains fed shower over, vanity unit with hand wash basin over and low level WC. Extractor fan. - Garage
- 5.18m x 2.6m (16'12" x 8'6")
Located to the rear of the property. Up and over garage door to the front elevation. Light and power connected. - Outside
- This beautifully maintained garden features a raised decking area, ideal for outdoor dining or relaxation. The deck is lined with an assortment of potted plants and a small raised herb bed, adding both charm and practicality. Beyond the decking, a well-kept lawn is bordered by mature trees and shrubs, creating a peaceful and tranquil outdoor retreat. Steps at the rear of the garden lead to a single garage and a dedicated parking space.
- Services
- Mains water, electric, gas and drainage.
- EPC Rating
- C
- Council Tax Band
- C
Brochure (PDF 2.5MB)
FREE Instant Online Valuation in just 60 SECONDS
Click Here
Contact Us
Request a viewing for ' Launceston, PL15 9TS '
If you are interested in this property, you can fill in your details using our enquiry form and a member of our team will get back to you.








