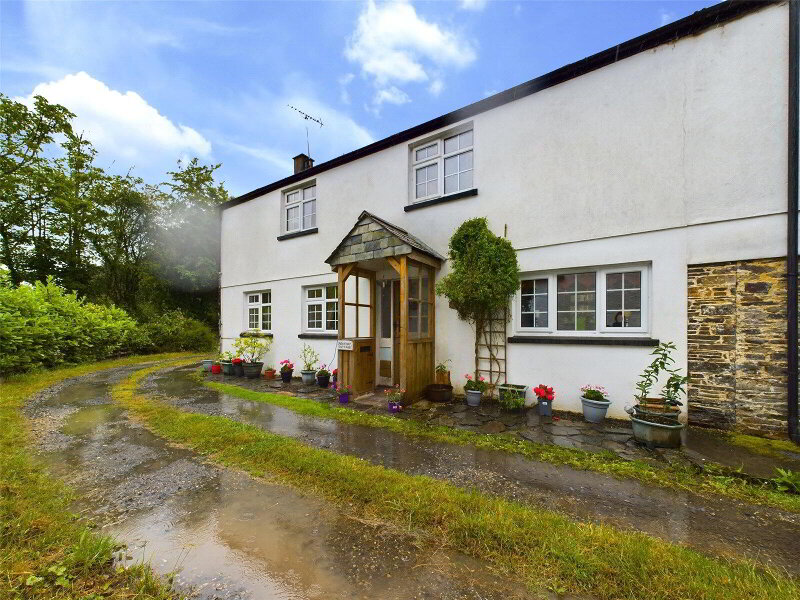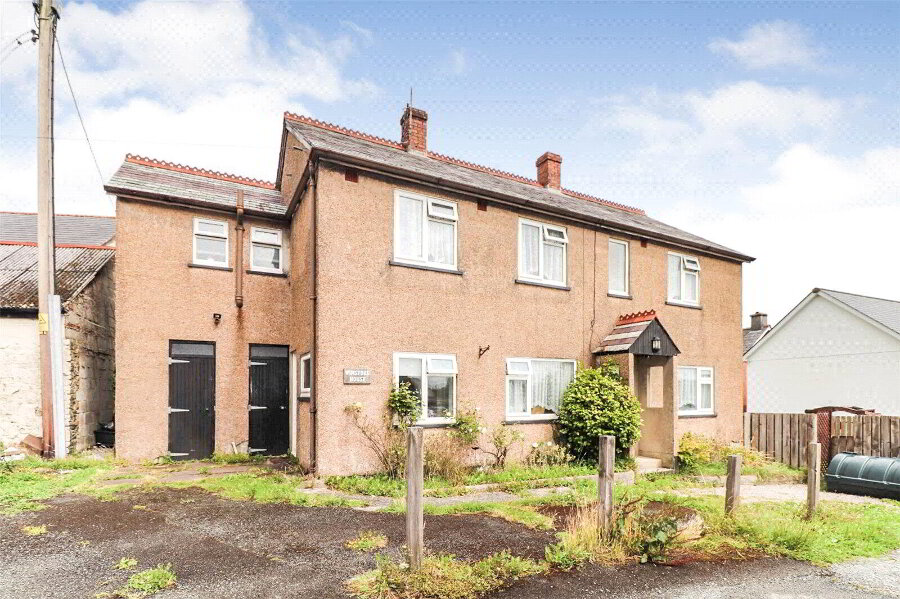This site uses cookies to store information on your computer
Read more
Back
St Giles-On- The-Heath, Launceston, PL15 9RT
Semi-detached House
3 Bedroom
2 Reception
1 Bathroom
Sale agreed
£265,000
Add to Shortlist
Remove
Shortlisted
St Giles-On- The-Heath, Launceston
St Giles-On- The-Heath, Launceston
St Giles-On- The-Heath, Launceston
St Giles-On- The-Heath, Launceston
St Giles-On- The-Heath, Launceston
St Giles-On- The-Heath, Launceston
St Giles-On- The-Heath, Launceston
St Giles-On- The-Heath, Launceston
St Giles-On- The-Heath, Launceston
St Giles-On- The-Heath, Launceston
St Giles-On- The-Heath, Launceston
St Giles-On- The-Heath, Launceston
St Giles-On- The-Heath, Launceston
St Giles-On- The-Heath, Launceston
St Giles-On- The-Heath, Launceston
St Giles-On- The-Heath, Launceston
St Giles-On- The-Heath, Launceston
St Giles-On- The-Heath, Launceston
St Giles-On- The-Heath, Launceston
St Giles-On- The-Heath, Launceston
St Giles-On- The-Heath, Launceston
St Giles-On- The-Heath, Launceston
St Giles-On- The-Heath, Launceston
Get directions to
, St Giles-On- The-Heath, Launceston PL15 9RT
Points Of Interest
What's your home worth?
We offer a FREE property valuation service so you can find out how much your home is worth instantly.
Key Features
- •SEMI DETACHED HOUSE
- •3 BEDROOMS
- •2 RECEPTION ROOMS
- •GENEROUS PLOT
- •AMPLE OFF ROAD PARKING
- •QUIET AND RURAL LOCATION
- •GREAT LINKS TO HOLSWORTHY AND LAUNCESTON/A30
- •AVAILABLE WITH NO ONWARD CHAIN
Options
FREE Instant Online Valuation in just 60 SECONDS
Click Here
Property Description
Additional Information
An exciting and rare opportunity to acquire this 3 bedroom, 2 reception room, semi-detached house in need of modernisation throughout. The residence is situated in a lovely quiet location on the edge of the popular village of St Giles on the Heath with great links to Holsworthy and Launceston/A30. The property also benefits from a generous plot, providing front and rear gardens and ample off road parking. An internal viewing is highly recommended. EPC F.
EPC TBC.
- Entrance Porch
- 1.57m x 1.22m (5'2" x 4'0")
Window to front elevation, internal door to Inner Hallway. - Inner Hall
- 1.96m x 0.94m (6'5" x 3'1")
Provides access to the dining room, bathroom and storage cupboard. Stairs leading to first floor landing. - Bathroom
- 2.57m x 1.7m (8'5" x 5'7")
A fitted suite comprising panel bath with hand held shower attachment, walk in shower cubicle with electric shower over, corner low flush WC and wall hung wash hand basin. Frosted window to side elevation. - Dining Room
- 3.76m x 2.9m (12'4" x 9'6")
Light and airy dual aspect reception room, with ample room for dining table and chairs and housing Worcester gas boiler. Windows to front and rear elevations, enjoying views of the gardens and stream. - Living Room
- 6.53m x 3.76m (21'5" x 12'4")
Dual aspect reception room with windows to front and rear elevations. Ample room for sitting room suite. - Kitchen
- 2.64m x 1.73m (8'8" x 5'8")
Fitted with a range of wall and base mounted units with work surfaces over, incorporating a stainless steel 1 1/2 sink drainer unit with mixer tap. Space for electric oven with gas 4 ring hob over. Plumbing for washing machine. Window to side and rear elevation, enjoying views of the rear garden and stream. Door to side, leading to the garden. - First Floor Landing
- 3.73m x 0.79m (12'3" x 2'7")
Provides access to the 3 bedrooms. Window to rear elevation. - Bedroom 1
- 3.78m x 3.43m (12'5" x 11'3")
Generous double bedroom with window to front elevation, enjoying lovely views of the front garden. - Bedroom 2
- 2.97m x 2.9m (9'9" x 9'6")
Double bedroom with window to front elevation. Access to 2 useful storage cupboards. - Bedroom 3
- 3.8m x 1.78m (12'6" x 5'10")
Window to side elevation. - Outside
- The property is approached via a shared lane which gives access to Glen Havens own private driveway, providing tandem off road parking for several vehicles. The front garden is principally laid to lawn and decorated with a variety of mature flowers and shrubs and bordered by mature hedges providing a high degree of privacy. A side path leads to the enclosed and private rear garden which is laid to lawn and has a feature stream running through it. Adjoining the rear of the property is a patio area, providing the ideal spot for alfresco dining and entertaining. On the other side of the access lane is a further garden area, which is laid to lawn and bordered by mature trees and hedges.
- EPC Rating
- EPC F.
- Council Tax Banding
- Council Tax Band 'C' {please note this council band may be subject to reassessment}.
- Services
- Mains water and electricity. Private drainage. LPG gas central heating.
- Agents Note
- Please note there is a right of way on this property.
Brochure (PDF 4.6MB)
FREE Instant Online Valuation in just 60 SECONDS
Click Here
Contact Us
Request a viewing for ' St Giles-On- The-Heath, Launceston, PL15 9RT '
If you are interested in this property, you can fill in your details using our enquiry form and a member of our team will get back to you.










