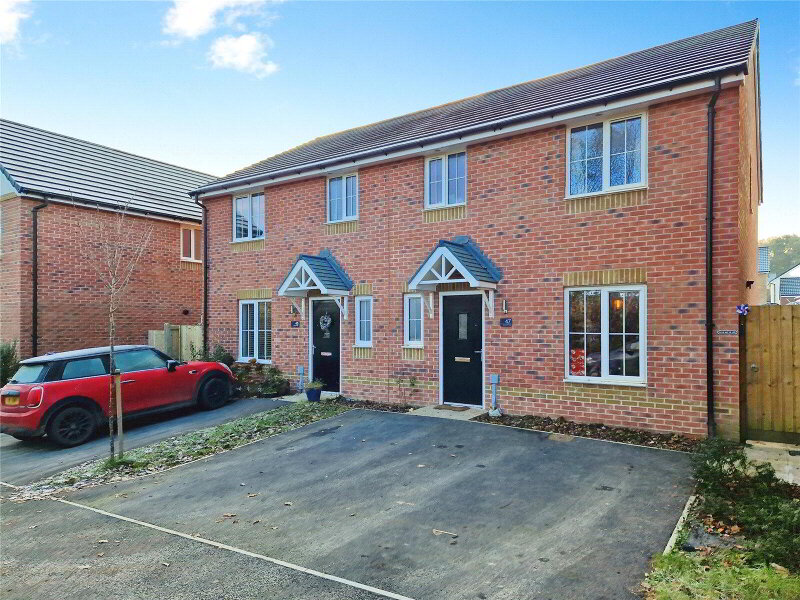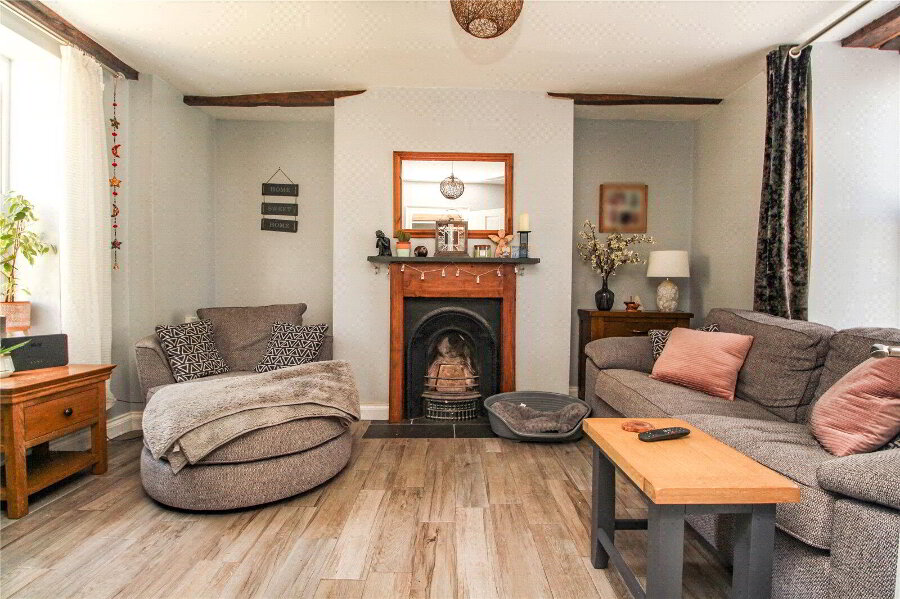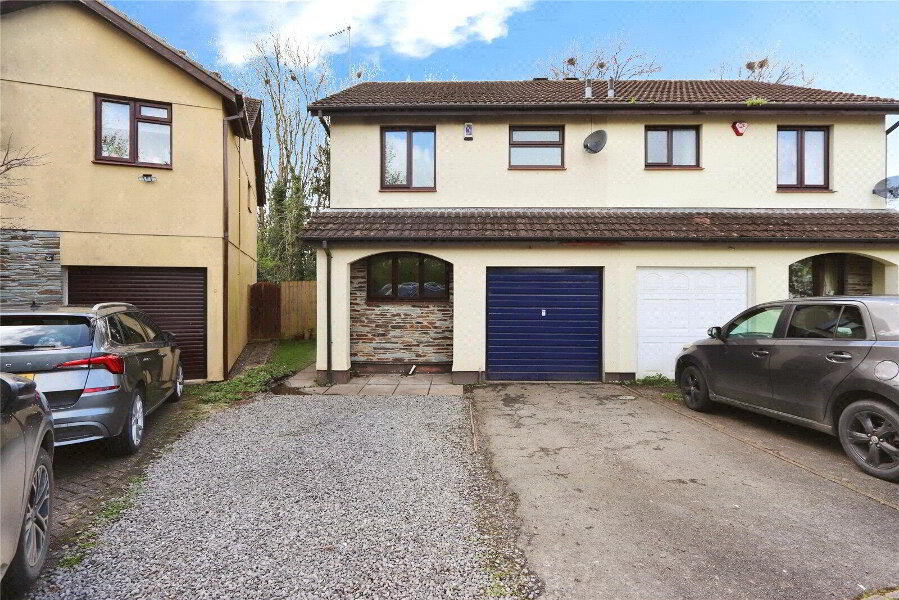This site uses cookies to store information on your computer
Read more
What's your home worth?
We offer a FREE property valuation service so you can find out how much your home is worth instantly.
Key Features
- •A SPACIOUS DETACHED BUNGALOW OFFERED FOR SALE WITH NO ONWARD CHAIN
- •3 Bedrooms
- •Large, triple aspect Lounge / Diner
- •Fitted Kitchen & modernised Shower Room
- •Low-maintenance wrap-around gardens with Summerhouse & decking area to enjoy the far-reaching views
- •Enjoying countryside views towards Tawstock Castle
- •Off-road driveway parking for 3-4 vehicles & Single Garage
FREE Instant Online Valuation in just 60 SECONDS
Click Here
Property Description
Additional Information
Situated in the sought after location of Sticklepath is this spacious and light 3 Bedroom detached bungalow enjoying countryside views towards Tawstock Castle and having off-road parking for 3-4 vehicles, a Single Garage and low-maintenance wrap-around gardens. The property is available for sale with no onward chain.
Internally, the property benefits from an Entrance Hall running the length of the bungalow with access to all rooms. Situated to the front of the bungalow is a large, triple aspect Lounge / Diner enjoying distant countryside views and the fitted Kitchen gives access to the garden. There is a modernised Shower Room with a large walk-in shower enclosure and the 2 double Bedrooms have fitted wardrobes and enjoy distant countryside views. The main Bedroom has been recently redecorated and carpeted and there is a further single Bedroom / Home Office overlooking the rear garden.
Outside, the property offers gravelled driveway parking and turning area for 3-4 vehicles together with a Single Garage with electric roller door. The low-maintenance gravelled front garden houses several mature shrubs and bushes and has gated access to the side patio with a water tap and power. The garden wraps around to the rear of the property which has a Summerhouse and a decking area to enjoy the far-reaching views. There are additional raised planting areas with mature shrubs, bushes and a feature acer tree.
Open-fronted Storm Porch
Entrance Hall UPVC double glazed door and side lights. UPVC double glazed window. Built-in storage cupboard. Radiator, power points, telephone point, thermostat controls, vinyl flooring.
Lounge / Diner 20'9" x 10'10" (6.32m x 3.3m). A spacious and light triple aspect room enjoying distant countryside views to side elevation. UPVC double glazed windows to both side and front elevations. Radiator, power points, TV point, fitted carpet.
Kitchen 12'8" (3.86m) x 9'7" (2.92m) maximum. Fitted Kitchen with matching wall and floor units, work surfaces with tiled splashbacking and stainless steel sink and drainer. Built-in 4-ring electric hob with extractor canopy over, built-in eye level oven. Space and plumbing for washing machine and dishwasher. Space for fridge / freezer. Wall mounted gas fired combination boiler. Spot lights, vinyl flooring. UPVC double glazed window and door to side elevation.
Bedroom 1 11'7" x 11'5" (3.53m x 3.48m). A newly decorated double Bedroom enjoying a light aspect with UPVC double glazed window to side elevation enjoying distant countryside views.. Built-in triple wardrobes. Radiator, power points, TV point, telephone point, newly fitted carpet.
Bedroom 2 13'1" x 8' (4m x 2.44m). A well-proportioned double Bedroom with UPVC double glazed window to side elevation enjoying distant countryside views. Built-in double wardrobes. Radiator, power points, wood effect flooring.
Bedroom 3 8'10" x 7'11" (2.7m x 2.41m). A light and well-proportioned room with UPVC double glazed window overlooking the rear garden. Radiator, power points, telephone point, fitted carpet.
Shower Room 10'10" x 5'4" (3.3m x 1.63m). 3-piece white suite comprising large walk-in shower enclosure, WC and hand wash basin with tiled splashbacking. Hatch access to loft space. Radiator, spot lights, extractor fan, vinyl flooring. UPVC double glazed obscure window.
Outside To the front of the property is a low-maintenance gravelled garden with a mature border housing shrubs, bushes and young fruit trees. A slate chipping pathway leads to a gate providing access to the side and rear gardens.
A gravelled driveway provides parking for 3-4 vehicles.
To the side of the property is a paved patio. Steps from here give access to the Kitchen. Water tap and power connected.
The rear garden is private and secure enjoying a sunny aspect. There is a decking area, a patio area, stone chippings, a feature acer tree and Summerhouse. Mature shrubs and trees complement the garden. Distant countryside views to Tawstock Castle can be enjoyed from the garden.
Garage 19'1" x 9'3" (5.82m x 2.82m). Electric roller door. Power and light connected. Window and door to rear garden.
Directions
From Barnstaple Town Centre, continue over the Long Bridge and up Sticklepath Hill (A3125). Upon reaching the mini roundabout, take the first exit onto Old Torrington Road. Continue on this road for some distance and turn left into Philip Avenue. Take the third left hand turning into Anne Crescent. Number 2 will be found the second property on your right hand side clearly displaying a numberplate and For Sale board.
Internally, the property benefits from an Entrance Hall running the length of the bungalow with access to all rooms. Situated to the front of the bungalow is a large, triple aspect Lounge / Diner enjoying distant countryside views and the fitted Kitchen gives access to the garden. There is a modernised Shower Room with a large walk-in shower enclosure and the 2 double Bedrooms have fitted wardrobes and enjoy distant countryside views. The main Bedroom has been recently redecorated and carpeted and there is a further single Bedroom / Home Office overlooking the rear garden.
Outside, the property offers gravelled driveway parking and turning area for 3-4 vehicles together with a Single Garage with electric roller door. The low-maintenance gravelled front garden houses several mature shrubs and bushes and has gated access to the side patio with a water tap and power. The garden wraps around to the rear of the property which has a Summerhouse and a decking area to enjoy the far-reaching views. There are additional raised planting areas with mature shrubs, bushes and a feature acer tree.
Open-fronted Storm Porch
Entrance Hall UPVC double glazed door and side lights. UPVC double glazed window. Built-in storage cupboard. Radiator, power points, telephone point, thermostat controls, vinyl flooring.
Lounge / Diner 20'9" x 10'10" (6.32m x 3.3m). A spacious and light triple aspect room enjoying distant countryside views to side elevation. UPVC double glazed windows to both side and front elevations. Radiator, power points, TV point, fitted carpet.
Kitchen 12'8" (3.86m) x 9'7" (2.92m) maximum. Fitted Kitchen with matching wall and floor units, work surfaces with tiled splashbacking and stainless steel sink and drainer. Built-in 4-ring electric hob with extractor canopy over, built-in eye level oven. Space and plumbing for washing machine and dishwasher. Space for fridge / freezer. Wall mounted gas fired combination boiler. Spot lights, vinyl flooring. UPVC double glazed window and door to side elevation.
Bedroom 1 11'7" x 11'5" (3.53m x 3.48m). A newly decorated double Bedroom enjoying a light aspect with UPVC double glazed window to side elevation enjoying distant countryside views.. Built-in triple wardrobes. Radiator, power points, TV point, telephone point, newly fitted carpet.
Bedroom 2 13'1" x 8' (4m x 2.44m). A well-proportioned double Bedroom with UPVC double glazed window to side elevation enjoying distant countryside views. Built-in double wardrobes. Radiator, power points, wood effect flooring.
Bedroom 3 8'10" x 7'11" (2.7m x 2.41m). A light and well-proportioned room with UPVC double glazed window overlooking the rear garden. Radiator, power points, telephone point, fitted carpet.
Shower Room 10'10" x 5'4" (3.3m x 1.63m). 3-piece white suite comprising large walk-in shower enclosure, WC and hand wash basin with tiled splashbacking. Hatch access to loft space. Radiator, spot lights, extractor fan, vinyl flooring. UPVC double glazed obscure window.
Outside To the front of the property is a low-maintenance gravelled garden with a mature border housing shrubs, bushes and young fruit trees. A slate chipping pathway leads to a gate providing access to the side and rear gardens.
A gravelled driveway provides parking for 3-4 vehicles.
To the side of the property is a paved patio. Steps from here give access to the Kitchen. Water tap and power connected.
The rear garden is private and secure enjoying a sunny aspect. There is a decking area, a patio area, stone chippings, a feature acer tree and Summerhouse. Mature shrubs and trees complement the garden. Distant countryside views to Tawstock Castle can be enjoyed from the garden.
Garage 19'1" x 9'3" (5.82m x 2.82m). Electric roller door. Power and light connected. Window and door to rear garden.
Directions
From Barnstaple Town Centre, continue over the Long Bridge and up Sticklepath Hill (A3125). Upon reaching the mini roundabout, take the first exit onto Old Torrington Road. Continue on this road for some distance and turn left into Philip Avenue. Take the third left hand turning into Anne Crescent. Number 2 will be found the second property on your right hand side clearly displaying a numberplate and For Sale board.
FREE Instant Online Valuation in just 60 SECONDS
Click Here
Contact Us
Request a viewing for ' Barnstaple, EX31 3AF '
If you are interested in this property, you can fill in your details using our enquiry form and a member of our team will get back to you.










