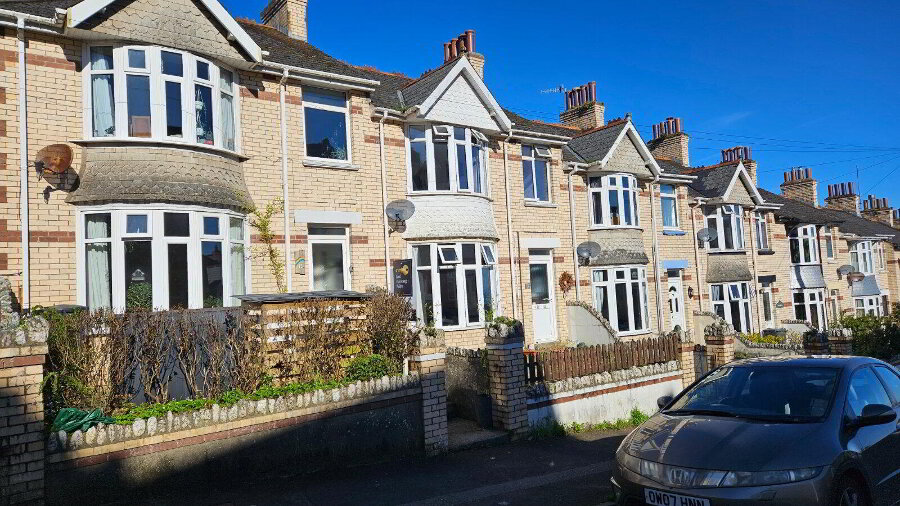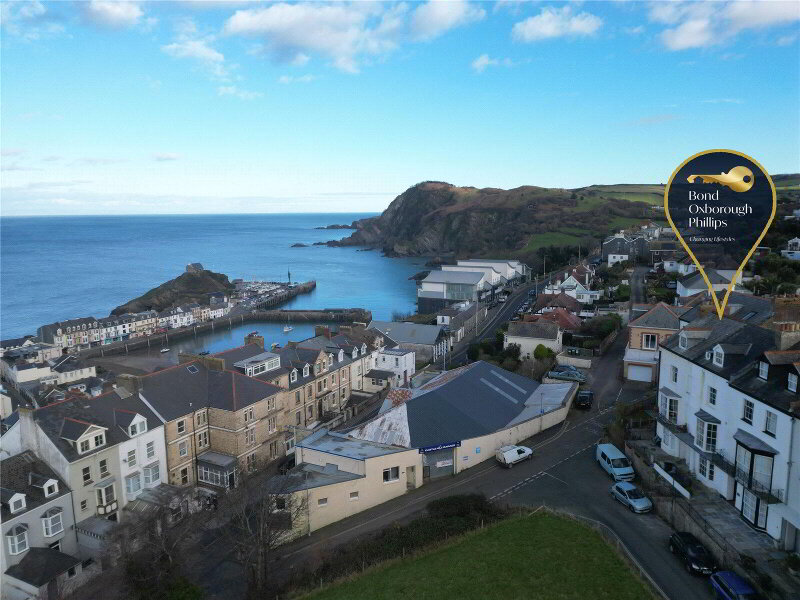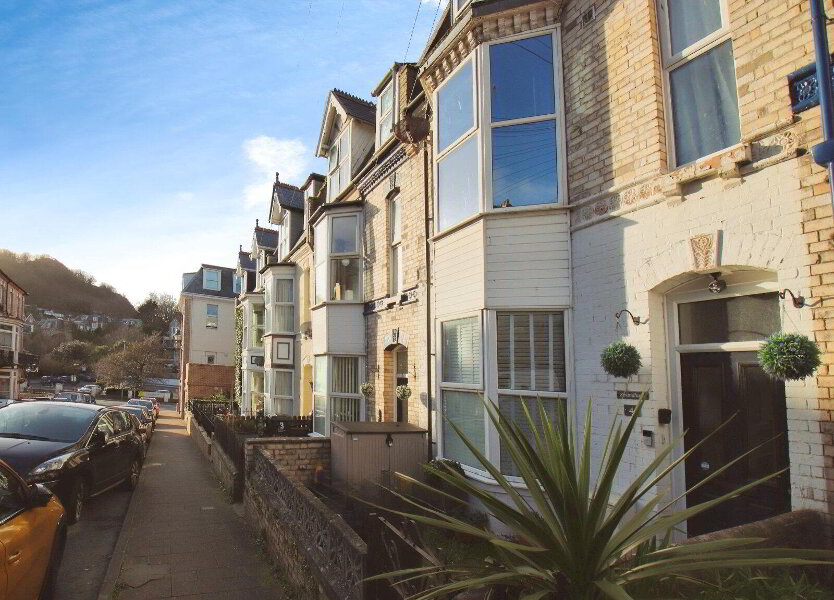This site uses cookies to store information on your computer
Read more
What's your home worth?
We offer a FREE property valuation service so you can find out how much your home is worth instantly.
Key Features
- •Quiet location with town views
- •Reverse level layout for uniqueness
- •Large living area
- •Modern kitchen
- •Beautiful views
- •Garage and off road parking
- •Nearby schools and walking routes
- •Ideal for families and couples
- •EPC rating C
- •Council tax band B
FREE Instant Online Valuation in just 60 SECONDS
Click Here
Property Description
Additional Information
Nestled in a peaceful location with town and hillside views, this neutrally decorated 3-bedroom terraced house is now available for sale. Boasting a reverse level layout, this property offers a unique living experience. The property features two reception rooms, each with its own distinct charm. The first reception room is a spacious living area and offers delightful views, while the conservatory currently used as a utility area provides access to a garden and space for appliances.
The modern kitchen is equipped with good appliances, wood countertops, and benefits from ample natural light and a pleasant outlook. It also offers a dining space. The property includes a beautifully designed bathroom with a rain shower and a heated towel rail.
Outside, residents can enjoy the convenience of a garage, parking space, and a front and rear garden. With its fantastic features and ideal location near nearby schools and walking routes, this terraced house is perfect for families and couples seeking a peaceful retreat. The EPC rating is C, and the council tax band is B.
Main Entrance Door leading to;
Hall 9'4" x 5'8" (2.84m x 1.73m). UPVC double glazed window to front elevation, storage cupboard / lader, wood style flooring, loft access, radiator.
Kitchen/ Diner 11'11" x 8'10" (3.63m x 2.7m). UPVC double glazed window to rear, range of wall and base units, wood counter tops, stainless steel one and half sink and drainer, electric hob and cooker with extractor fan, space for appliances, cupboard housing combi boiler supplying gas central heating and domestic hot water.
Lounge 14'4" x 15'1" (4.37m x 4.6m). UPVC double glazed windows to rear and front, wooden flooring, stunning views, electric fireplace with wooden surround, radiator.
Lower Ground
Hall 11'3" x 6' (3.43m x 1.83m). Radiator, cupboard, doors to;
Bedroom One 8'4" x 14'10" (2.54m x 4.52m). UPVC double glazed window to rear elevation, stunning views over Ilfracombe, wooden flooring, radiator.
Bedroom Two / Office 8'4" x 8'8" (2.54m x 2.64m). UPVC double glazed door and window to rear elevation, wooden flooring, radiator, door leading to outside.
Bathroom 5'6" x 6' (1.68m x 1.83m). Three piece suite comprising low level push button W.C., wash hand basin, walk -in double shower, fully tiled walls floor to ceiling, tiled flooring, extractor fan, heated towel rail, recessed shelving.
Bedroom Three 9'2" x 8'7" (2.8m x 2.62m). UPVC double glazed door and window to rear elevation, radiator, door leading to;
Conservatory 9'10" x 7'4" (3m x 2.24m). UPVC double glazed windows and door leading to outside, slate tiled flooring, space for appliances.
AGENTS NOTES A freehold traditional brick construction property situated in a very low flood risk area. Mains supply connection for all services of gas, electric and water with superfast broadband of 67 mbps and good mobile services coverage. There is currently no planning in place on the property or near by neighbours, along with property offering no shared access or right of ways.
Council tax band: B and energy rating of C.
Directions
With our office on you left hand side proceed along the High Street. Turn first left into Marlborough Road immediately opposite Co-op Supermarket and proceed up the hill. Take the first turning on the right hand side into St. Brannocks Park Road and continue along this road passing the Tyrel Hospital. Turn off left into Furze Hill Road and continue along this road into Doone Way. Continue up the hill and around the S bend and then take the first left hand turn into The Shields. Continue on this road and follow until the end where number 55 can be found on your left hand side.
The modern kitchen is equipped with good appliances, wood countertops, and benefits from ample natural light and a pleasant outlook. It also offers a dining space. The property includes a beautifully designed bathroom with a rain shower and a heated towel rail.
Outside, residents can enjoy the convenience of a garage, parking space, and a front and rear garden. With its fantastic features and ideal location near nearby schools and walking routes, this terraced house is perfect for families and couples seeking a peaceful retreat. The EPC rating is C, and the council tax band is B.
Main Entrance Door leading to;
Hall 9'4" x 5'8" (2.84m x 1.73m). UPVC double glazed window to front elevation, storage cupboard / lader, wood style flooring, loft access, radiator.
Kitchen/ Diner 11'11" x 8'10" (3.63m x 2.7m). UPVC double glazed window to rear, range of wall and base units, wood counter tops, stainless steel one and half sink and drainer, electric hob and cooker with extractor fan, space for appliances, cupboard housing combi boiler supplying gas central heating and domestic hot water.
Lounge 14'4" x 15'1" (4.37m x 4.6m). UPVC double glazed windows to rear and front, wooden flooring, stunning views, electric fireplace with wooden surround, radiator.
Lower Ground
Hall 11'3" x 6' (3.43m x 1.83m). Radiator, cupboard, doors to;
Bedroom One 8'4" x 14'10" (2.54m x 4.52m). UPVC double glazed window to rear elevation, stunning views over Ilfracombe, wooden flooring, radiator.
Bedroom Two / Office 8'4" x 8'8" (2.54m x 2.64m). UPVC double glazed door and window to rear elevation, wooden flooring, radiator, door leading to outside.
Bathroom 5'6" x 6' (1.68m x 1.83m). Three piece suite comprising low level push button W.C., wash hand basin, walk -in double shower, fully tiled walls floor to ceiling, tiled flooring, extractor fan, heated towel rail, recessed shelving.
Bedroom Three 9'2" x 8'7" (2.8m x 2.62m). UPVC double glazed door and window to rear elevation, radiator, door leading to;
Conservatory 9'10" x 7'4" (3m x 2.24m). UPVC double glazed windows and door leading to outside, slate tiled flooring, space for appliances.
AGENTS NOTES A freehold traditional brick construction property situated in a very low flood risk area. Mains supply connection for all services of gas, electric and water with superfast broadband of 67 mbps and good mobile services coverage. There is currently no planning in place on the property or near by neighbours, along with property offering no shared access or right of ways.
Council tax band: B and energy rating of C.
Directions
With our office on you left hand side proceed along the High Street. Turn first left into Marlborough Road immediately opposite Co-op Supermarket and proceed up the hill. Take the first turning on the right hand side into St. Brannocks Park Road and continue along this road passing the Tyrel Hospital. Turn off left into Furze Hill Road and continue along this road into Doone Way. Continue up the hill and around the S bend and then take the first left hand turn into The Shields. Continue on this road and follow until the end where number 55 can be found on your left hand side.
FREE Instant Online Valuation in just 60 SECONDS
Click Here
Contact Us
Request a viewing for ' Ilfracombe, EX34 8HP '
If you are interested in this property, you can fill in your details using our enquiry form and a member of our team will get back to you.










