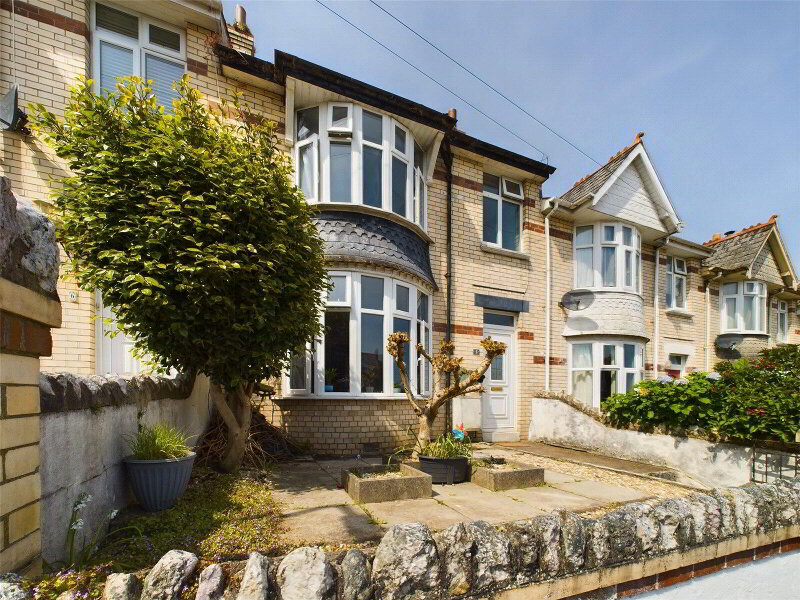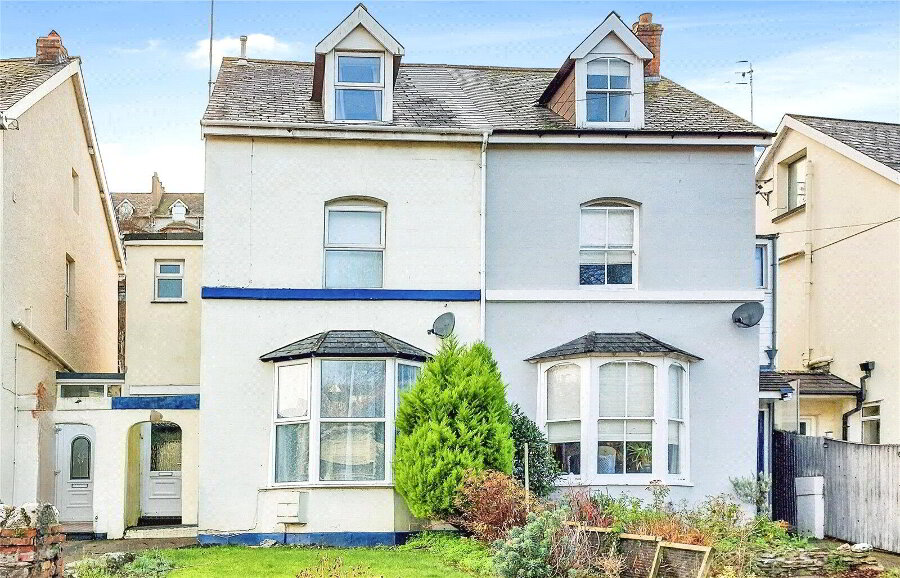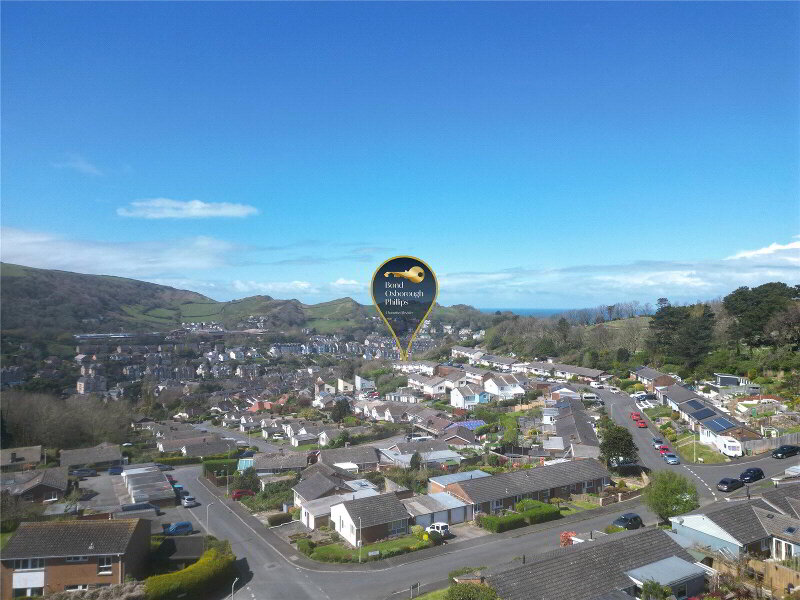This site uses cookies to store information on your computer
Read more
What's your home worth?
We offer a FREE property valuation service so you can find out how much your home is worth instantly.
Key Features
- •Conveniently located with the Cairn Nature Reserve and Tarka trail close by
- •Terraced property in good condition
- •Beautiful period tiled flooring
- •Wood burner for cozy ambiance
- •Sea view from spacious master bedroom
- •Two additional double bedrooms
- •Well-appointed bathroom with shower
- •Kitchen filled with natural light
- •Potential to lease garage
- •Unrestricted parking
FREE Instant Online Valuation in just 60 SECONDS
Click Here
Property Description
Additional Information
This beautifully presented terraced property, in good condition, is ideal for families, couples, or those seeking a second home. Situated in a desirable location with walking routes nearby and conveniently situated on the level.
As you step into the entrance hall, you will be greeted by charming period tiled flooring. The property boasts two reception rooms, perfect for entertaining guests or relaxing with family. The lounge features a wood burner, creating a cozy ambiance during the colder months, while the dining room offers built-in storage and French doors that flood the room with natural light, also a 2nd W.C can be accessed form the dining room.
The property comprises three bedrooms, each offering its own unique features. The spacious master bedroom benefits from a sea view, while the second bedroom is generously sized. The third bedroom, although compact, provides space for a double bed.
The well-appointed bathroom includes a panel bath with a shower over, offering flexibility and convenience. The kitchen, also filled with natural light, provides the perfect space to whip up culinary delights.
There may be the potential of taking over the current lease agreement for the garage, parking facilities, and allotment style garden. The vendors have advised that this agreement may be transferable to the new owners at a monthly cost.
With its excellent condition and sought-after features, this property is not to be missed. Contact our agents today to arrange a viewing.
Main Entrance UPVC double glazed front entrance door to:
Entrance Porch Period tiled floor. Door to:
Hall Stairs rising to half landing. Double radiator, period tiled floor, understairs storage cupboards.
Lounge 12'9" x 11'5" (3.89m x 3.48m). UPV double glazed bow window to the front elevation with sea glimpses. Single radiator, picture rail, fire set in feature surround.
Dining Room 11'9" x 11'3" (3.58m x 3.43m). UPVC double glazed window to the rear elevation. Double radiator, picture rail. Integrated storage cupboards housing combi boiler. Feature fire surround. French Doors leading to rear garden and door leading to:
Cloakroom Window to rear, low level push button W.C
Kitchen 9' x 8'8" (2.74m x 2.64m). UPVC double glazed window to the side elevation. Fitted with a range of base and wall mounted units, 1 and 1/2 bowl sink and drainer inset. Space for cooker, space for fridge freezer, space and plumbing for washing machine. Space for cooker with extractor over. Door leading to rear.
Half Landing Stairs rising to first floor. Doors leading to:
W.C 4'10" x 3' (1.47m x 0.91m). UPVC obscure double glazed window to the rear elevation. Low level W.C.
Bathroom 6'8" x 5'7" (2.03m x 1.7m). UPVC obscure double glazed window to the rear elevation. Fitted with a two piece suite comprising pedestal wash hand basin, panelled bath with wall mounted shower over. Radiator.
Landing Hatch for loft access. Doors to:
Bedroom One 13'9" x 11'2" (4.2m x 3.4m). UPVC double glazed bow window to the front elevation with sea glimpses. Double radiator, picture rail.
Bedroom Two 11'11" x 11'7" (3.63m x 3.53m). UPVC double glazed window to the rear. Double radiator, picture rail. Tiled shower cubicle with wall mounted shower appliance.
Bedroom Three 8'9" x 6'1" (2.67m x 1.85m). UPVC double glazed window to the front elevation with sea glimpses.
Outside To the front elevation there is an attractive low maintenance front garden where far reaching sea views can be enjoyed. To the rear of the property is an idyllic enclosed patio perfect for entertaining, rear access.
The present vendors enjoy the utilization of a garage, an extra parking spot, and an additional section of allotment style garden via a lease agreement that can be passed on to the new property owners. The parking arrangement incurs an extra monthly fee.
Agent Notes Council Tax Band C (NDDC), The property is of traditional brick and stone constructionwith mains utilities. Located in a low flood risk area. Energy Performance Rating is TBC
Directions
From our Ilfracombe office with the premise on your left hand side proceed out of the town centre in the direction of Mullacott. On passing through a set of traffic lights and over the mini roundabout take the first right onto Station Road passing Ilfracombe War Memorial. Continue up Station Road as it becomes Lamb Park. The property will then be found on your right hand side with a number plaque clearly displayed.
As you step into the entrance hall, you will be greeted by charming period tiled flooring. The property boasts two reception rooms, perfect for entertaining guests or relaxing with family. The lounge features a wood burner, creating a cozy ambiance during the colder months, while the dining room offers built-in storage and French doors that flood the room with natural light, also a 2nd W.C can be accessed form the dining room.
The property comprises three bedrooms, each offering its own unique features. The spacious master bedroom benefits from a sea view, while the second bedroom is generously sized. The third bedroom, although compact, provides space for a double bed.
The well-appointed bathroom includes a panel bath with a shower over, offering flexibility and convenience. The kitchen, also filled with natural light, provides the perfect space to whip up culinary delights.
There may be the potential of taking over the current lease agreement for the garage, parking facilities, and allotment style garden. The vendors have advised that this agreement may be transferable to the new owners at a monthly cost.
With its excellent condition and sought-after features, this property is not to be missed. Contact our agents today to arrange a viewing.
Main Entrance UPVC double glazed front entrance door to:
Entrance Porch Period tiled floor. Door to:
Hall Stairs rising to half landing. Double radiator, period tiled floor, understairs storage cupboards.
Lounge 12'9" x 11'5" (3.89m x 3.48m). UPV double glazed bow window to the front elevation with sea glimpses. Single radiator, picture rail, fire set in feature surround.
Dining Room 11'9" x 11'3" (3.58m x 3.43m). UPVC double glazed window to the rear elevation. Double radiator, picture rail. Integrated storage cupboards housing combi boiler. Feature fire surround. French Doors leading to rear garden and door leading to:
Cloakroom Window to rear, low level push button W.C
Kitchen 9' x 8'8" (2.74m x 2.64m). UPVC double glazed window to the side elevation. Fitted with a range of base and wall mounted units, 1 and 1/2 bowl sink and drainer inset. Space for cooker, space for fridge freezer, space and plumbing for washing machine. Space for cooker with extractor over. Door leading to rear.
Half Landing Stairs rising to first floor. Doors leading to:
W.C 4'10" x 3' (1.47m x 0.91m). UPVC obscure double glazed window to the rear elevation. Low level W.C.
Bathroom 6'8" x 5'7" (2.03m x 1.7m). UPVC obscure double glazed window to the rear elevation. Fitted with a two piece suite comprising pedestal wash hand basin, panelled bath with wall mounted shower over. Radiator.
Landing Hatch for loft access. Doors to:
Bedroom One 13'9" x 11'2" (4.2m x 3.4m). UPVC double glazed bow window to the front elevation with sea glimpses. Double radiator, picture rail.
Bedroom Two 11'11" x 11'7" (3.63m x 3.53m). UPVC double glazed window to the rear. Double radiator, picture rail. Tiled shower cubicle with wall mounted shower appliance.
Bedroom Three 8'9" x 6'1" (2.67m x 1.85m). UPVC double glazed window to the front elevation with sea glimpses.
Outside To the front elevation there is an attractive low maintenance front garden where far reaching sea views can be enjoyed. To the rear of the property is an idyllic enclosed patio perfect for entertaining, rear access.
The present vendors enjoy the utilization of a garage, an extra parking spot, and an additional section of allotment style garden via a lease agreement that can be passed on to the new property owners. The parking arrangement incurs an extra monthly fee.
Agent Notes Council Tax Band C (NDDC), The property is of traditional brick and stone constructionwith mains utilities. Located in a low flood risk area. Energy Performance Rating is TBC
Directions
From our Ilfracombe office with the premise on your left hand side proceed out of the town centre in the direction of Mullacott. On passing through a set of traffic lights and over the mini roundabout take the first right onto Station Road passing Ilfracombe War Memorial. Continue up Station Road as it becomes Lamb Park. The property will then be found on your right hand side with a number plaque clearly displayed.
FREE Instant Online Valuation in just 60 SECONDS
Click Here
Contact Us
Request a viewing for ' Ilfracombe, EX34 8DH '
If you are interested in this property, you can fill in your details using our enquiry form and a member of our team will get back to you.










