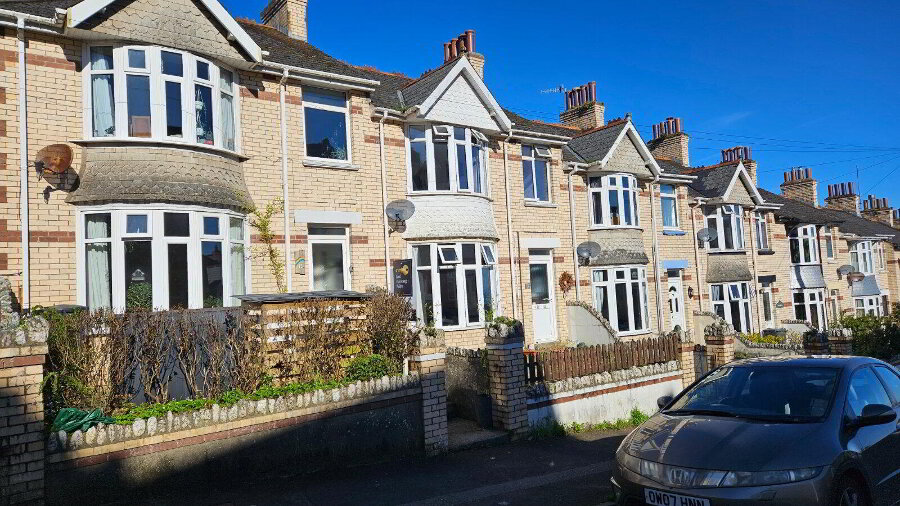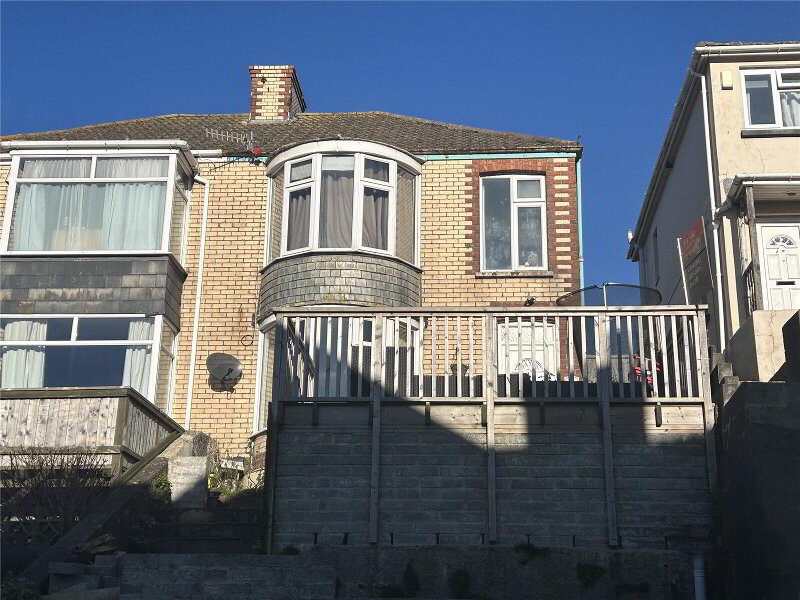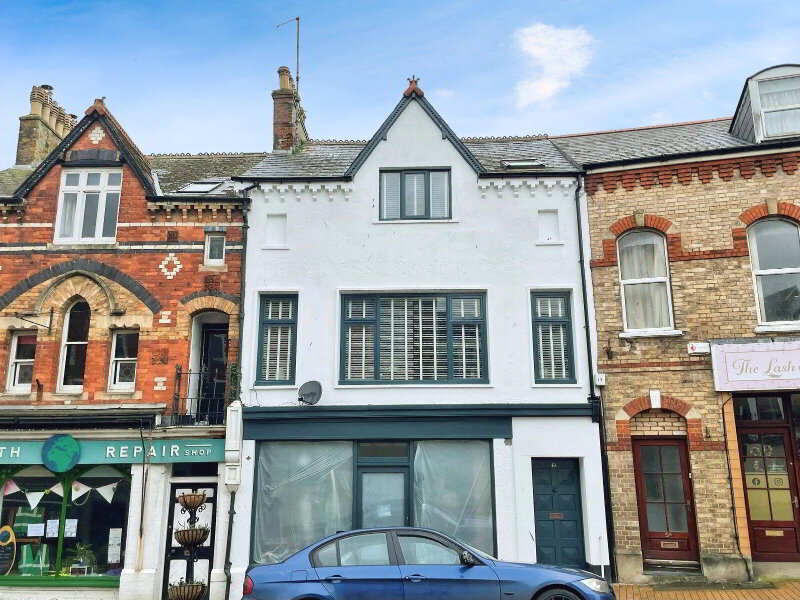This site uses cookies to store information on your computer
Read more
What's your home worth?
We offer a FREE property valuation service so you can find out how much your home is worth instantly.
Key Features
- •Immaculate terraced property
- •Quiet and peaceful location
- •High ceilings and large windows
- •Spacious reception room
- •Modern kitchen with natural light
- •Two double bedrooms with natural light
- •Built-in wardrobes in second bedroom
- •Bathroom with heated towel rail
- •Conservatory, driveway, and garage
- •Rear garden with vegetable patch
FREE Instant Online Valuation in just 60 SECONDS
Click Here
Property Description
Additional Information
This immaculate terraced property located in a quiet and peaceful area is perfect for those seeking a peaceful place to call home. With high ceilings and large windows, this property boasts plenty of natural light, creating a bright and airy atmosphere.
The spacious reception room, complete with separate space for entertainment, provides a comfortable living space for relaxing and socialising. The modern kitchen features modern appliances and ample natural light, making it a delightful space for cooking. There are two double bedrooms, both flooded with natural light and offering spacious accommodation, with the second bedroom benefiting from built-in bespoke wardrobes. The bathroom presents a heated towel rail for added comfort.
Outside, you will find a conservatory, driveway, and garage, providing ample parking and storage options. The rear garden offers a peaceful retreat with a vegetable patch available for those with a green fingers. Additional features include loft access and plenty of storage throughout. This property, with its ideal location and unique features, is sure to impress.
Don't miss the opportunity to make it your own.
Council tax band B.
Main Entrance UPVC double glaze door leading into;
Porch Door leading into;
Lounge UPVC double glazef window to front elevation with views towards to the Torrs, radiator, open under stairs storage, door to useful storage cupboard, open doorway leading straight into;
kitchen
Kitchen UPVC double glazed window to rear elevation looking directly into the conservatory. A range of wall and base units with wooden worksurface over, intgerated sink and drainer, five ring gas hob, space ad plumbing for dishwasher and washing machine, built in NEFF oven, space for American fridge freezer, additional storage cupboards and radiator. Open arch leading to;
Conservatory 180 degree UPVC double glazed windows and French doors to garden, radiator.
First Floor
Landing Loft access, doors leading to;
Bedroom Two UPVC double glazed window to rear elevation. radiator bespoke handmade built-in wardrobes and drawers.
Bathroom UPVC double glazed opaque window to side elevation, three-piece suite comprising corner shower cubicle, low-level pushbutton W.C., vanity wash hand basin with wall mounted mirror above, vinyl style flooring, splashbacking walls floor-to-ceiling and heated towel rail.
Bedroom One UPVC double glazed window to the front elevation with views towards the Torrs, radiator, built in storage cupboard.
AGENTS NOTES A freehold traditional brick and tile construction property situated in a very low flood risk area. Mains supply connection for all services of gas, electric and water with reasonable broadband and mobile services coverage. There is currently no planning in place on the property or near by neighbours, along with property offering no shared access or right of ways.
Council tax band: B and energy rating of C.
Directions
From Ilfracombe High Street, with our office on your left hand side continue along the road until reaching the zebra crossing, take a left into Marlborough Road. Continue up the road and take the next right passing the Tyrrell Cottage Hospital on your right side. Instantly take the next left fork (almost directly ahead) into Furze Hill Road. Follow this around and up the hill then take a left into Doone Way,. Once in Doone Way continue around the road and take another left leading to The Shields then left again, this will take you into Meadow Close. Number 3 can be found on your left hand side.
The spacious reception room, complete with separate space for entertainment, provides a comfortable living space for relaxing and socialising. The modern kitchen features modern appliances and ample natural light, making it a delightful space for cooking. There are two double bedrooms, both flooded with natural light and offering spacious accommodation, with the second bedroom benefiting from built-in bespoke wardrobes. The bathroom presents a heated towel rail for added comfort.
Outside, you will find a conservatory, driveway, and garage, providing ample parking and storage options. The rear garden offers a peaceful retreat with a vegetable patch available for those with a green fingers. Additional features include loft access and plenty of storage throughout. This property, with its ideal location and unique features, is sure to impress.
Don't miss the opportunity to make it your own.
Council tax band B.
Main Entrance UPVC double glaze door leading into;
Porch Door leading into;
Lounge UPVC double glazef window to front elevation with views towards to the Torrs, radiator, open under stairs storage, door to useful storage cupboard, open doorway leading straight into;
kitchen
Kitchen UPVC double glazed window to rear elevation looking directly into the conservatory. A range of wall and base units with wooden worksurface over, intgerated sink and drainer, five ring gas hob, space ad plumbing for dishwasher and washing machine, built in NEFF oven, space for American fridge freezer, additional storage cupboards and radiator. Open arch leading to;
Conservatory 180 degree UPVC double glazed windows and French doors to garden, radiator.
First Floor
Landing Loft access, doors leading to;
Bedroom Two UPVC double glazed window to rear elevation. radiator bespoke handmade built-in wardrobes and drawers.
Bathroom UPVC double glazed opaque window to side elevation, three-piece suite comprising corner shower cubicle, low-level pushbutton W.C., vanity wash hand basin with wall mounted mirror above, vinyl style flooring, splashbacking walls floor-to-ceiling and heated towel rail.
Bedroom One UPVC double glazed window to the front elevation with views towards the Torrs, radiator, built in storage cupboard.
AGENTS NOTES A freehold traditional brick and tile construction property situated in a very low flood risk area. Mains supply connection for all services of gas, electric and water with reasonable broadband and mobile services coverage. There is currently no planning in place on the property or near by neighbours, along with property offering no shared access or right of ways.
Council tax band: B and energy rating of C.
Directions
From Ilfracombe High Street, with our office on your left hand side continue along the road until reaching the zebra crossing, take a left into Marlborough Road. Continue up the road and take the next right passing the Tyrrell Cottage Hospital on your right side. Instantly take the next left fork (almost directly ahead) into Furze Hill Road. Follow this around and up the hill then take a left into Doone Way,. Once in Doone Way continue around the road and take another left leading to The Shields then left again, this will take you into Meadow Close. Number 3 can be found on your left hand side.
FREE Instant Online Valuation in just 60 SECONDS
Click Here
Contact Us
Request a viewing for ' Ilfracombe, EX34 8JA '
If you are interested in this property, you can fill in your details using our enquiry form and a member of our team will get back to you.










