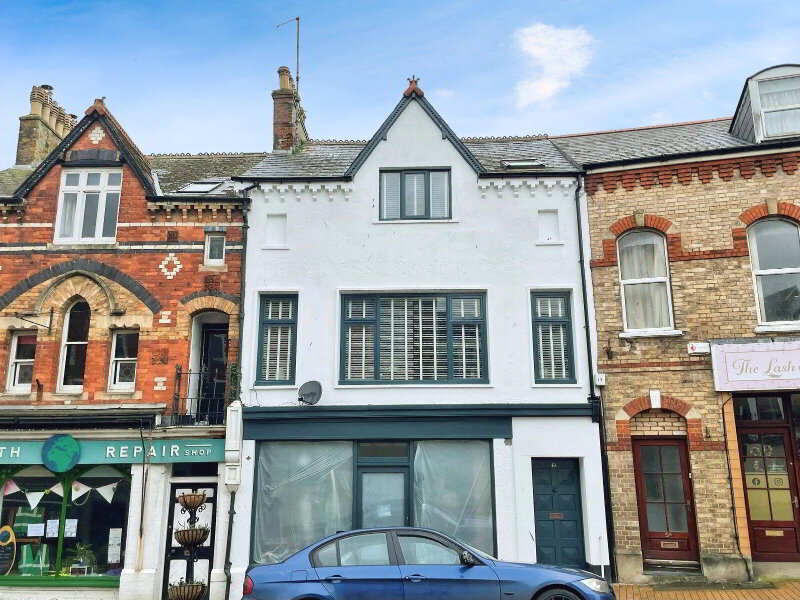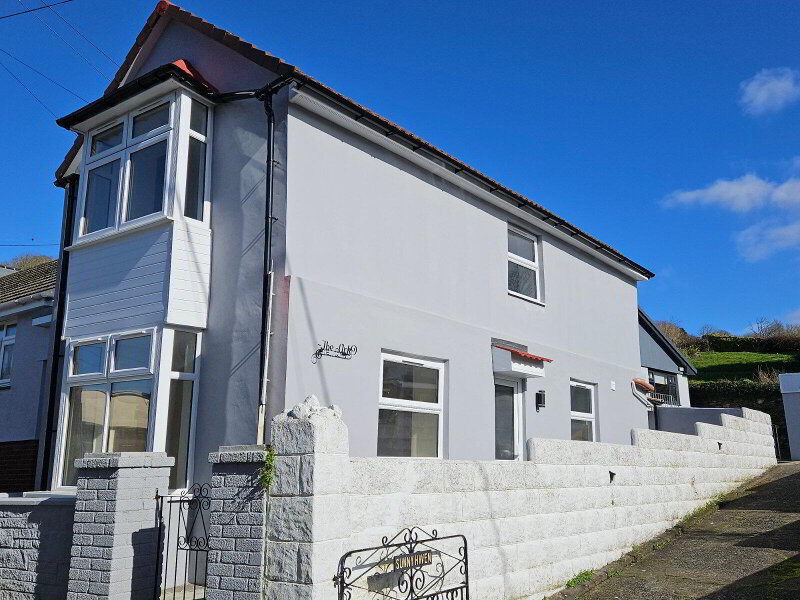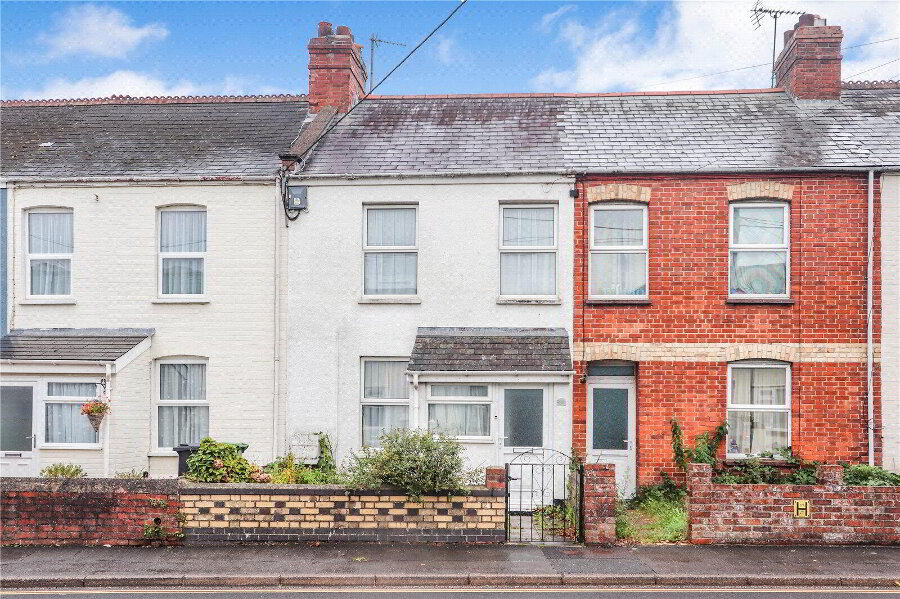This site uses cookies to store information on your computer
Read more
What's your home worth?
We offer a FREE property valuation service so you can find out how much your home is worth instantly.
Key Features
- •Beautifully decorated semi-detached property
- •Neutrally decorated throughout
- •Open-plan lounge / diner
- •Modern kitchen with wooden countertops
- •Spacious three bedrooms
- •Decked front garden with views towards the Torrs / Cairn
- •Walking distance to high street and local amenities
- •EPC; E
- •Council tax band; B
FREE Instant Online Valuation in just 60 SECONDS
Click Here
Property Description
Additional Information
We are delighted to present this beautifully decorated semi-detached property in a sought-after location. This family home offers a comfortable and stylish living space, perfect for an array of purchasers.
As you enter the property, through the hallway you will be greeted by the open-plan lounge / diner boasting large bay windows that flood the space with natural light. Whilst looking towards the Torrs/ Cairn. This inviting room also features a charming fireplace, creating a cosy atmosphere for those colder evenings.
The modern kitchen is a standout feature of this home, complete with modern appliances and wooden countertops. The kitchen also benefits from a utility room, providing additional storage space. Recently refurbished, this bright and airy kitchen is sure to impress with plenty of units.
Upstairs, you will find the main bedroom, a very spacious retreat with two built-in wardrobes and ample natural light. The second bedroom is a generous double room, also benefiting from abundant natural light. The third bedroom is a single room, ideal for guests or as a home office or nursery.
The property boasts a decked front garden, offering beautiful views across the Torrs. It is conveniently located within walking distance to the high street, bus routes, and a range of local amenities. Please note that there is no parking available with this property, however there is on street parking within walking distance to the house.
With an EPC rating of E and council tax band B, this semi-detached residence is not only aesthetically pleasing but also energy efficient. Don't miss the opportunity to make this stunning property your new home. Contact us today to arrange a viewing on 01271 866699.
Main Entrance UPVC double glazed door leading to;
Hallway Stairs to upper floor, doors leading to;
Open Plan Lounge / Diner 10'7" (3.23m) x 22'8" (6.9m) x in to Bay 24'9" (7.54m). UPVC double glazed bay window to front elevation, radiator, feature fireplace, vinyl style flooring, panel ceiling, door to useful storage cupboard, arch way leading to;
Kitchen 5'7" x 16'1" (1.7m x 4.9m). UPVC double glazed window to rear elevation, Velux window, range of wall and base units with wooden worksurface over, Belfast sink, 8 ring gas hob / oven, space and plumbing for dishwasher, tiled flooring, spot lights, leading straight to;
Utility Room 9'6" x 6'7" (2.9m x 2m). Space and plumbing for washing machine, tumble dryer, built in cupboards, UPVC double glazed opaque door leading to side access, UPVC double glazed door to rear garden.
First Floor
Half Landing Steps to upper floor, door leading to;
Bathroom 6'4" x 7'9" (1.93m x 2.36m). UPVC double glazed window side elevation, three peiece suite comprising panel bath with shower over head, low level push button W.C., wash hand basin, vinyl style flooring.
Landing Loft access, door to useful airing cupboard housing combi boiler supplying domestic hot water and gas central heating, doors leading to;
Bedroom Three 7'1" x 10'6" (2.16m x 3.2m). UPVC double glazed window front elevation, radiator.
Bedroom Two 10'3" x 10' (3.12m x 3.05m). UPVC double glazed window to rear elevation towards the rear garden, radiator, built in storage cupboard.
Bedroom One 8'9" (2.67m) x 10'9" (3.28m) into Bay 14' (4.27m). UPVC double glazed bay window front elevation, radiator, two built in wardrobes.
Directions
From our Ilfracombe office with the premises on your left hand side proceed along Ilfracombe High Street, taking the first left hand turn onto Marlborough Road. Almost directly opposite the Dentist on the other side of the road a set of steps and further pavement can be found leading up to Marlborough Park. Contine along the pavement for approximately 10 yards and the property will be found on your left hand side with a 'For Sale' board clearly displayed
As you enter the property, through the hallway you will be greeted by the open-plan lounge / diner boasting large bay windows that flood the space with natural light. Whilst looking towards the Torrs/ Cairn. This inviting room also features a charming fireplace, creating a cosy atmosphere for those colder evenings.
The modern kitchen is a standout feature of this home, complete with modern appliances and wooden countertops. The kitchen also benefits from a utility room, providing additional storage space. Recently refurbished, this bright and airy kitchen is sure to impress with plenty of units.
Upstairs, you will find the main bedroom, a very spacious retreat with two built-in wardrobes and ample natural light. The second bedroom is a generous double room, also benefiting from abundant natural light. The third bedroom is a single room, ideal for guests or as a home office or nursery.
The property boasts a decked front garden, offering beautiful views across the Torrs. It is conveniently located within walking distance to the high street, bus routes, and a range of local amenities. Please note that there is no parking available with this property, however there is on street parking within walking distance to the house.
With an EPC rating of E and council tax band B, this semi-detached residence is not only aesthetically pleasing but also energy efficient. Don't miss the opportunity to make this stunning property your new home. Contact us today to arrange a viewing on 01271 866699.
Main Entrance UPVC double glazed door leading to;
Hallway Stairs to upper floor, doors leading to;
Open Plan Lounge / Diner 10'7" (3.23m) x 22'8" (6.9m) x in to Bay 24'9" (7.54m). UPVC double glazed bay window to front elevation, radiator, feature fireplace, vinyl style flooring, panel ceiling, door to useful storage cupboard, arch way leading to;
Kitchen 5'7" x 16'1" (1.7m x 4.9m). UPVC double glazed window to rear elevation, Velux window, range of wall and base units with wooden worksurface over, Belfast sink, 8 ring gas hob / oven, space and plumbing for dishwasher, tiled flooring, spot lights, leading straight to;
Utility Room 9'6" x 6'7" (2.9m x 2m). Space and plumbing for washing machine, tumble dryer, built in cupboards, UPVC double glazed opaque door leading to side access, UPVC double glazed door to rear garden.
First Floor
Half Landing Steps to upper floor, door leading to;
Bathroom 6'4" x 7'9" (1.93m x 2.36m). UPVC double glazed window side elevation, three peiece suite comprising panel bath with shower over head, low level push button W.C., wash hand basin, vinyl style flooring.
Landing Loft access, door to useful airing cupboard housing combi boiler supplying domestic hot water and gas central heating, doors leading to;
Bedroom Three 7'1" x 10'6" (2.16m x 3.2m). UPVC double glazed window front elevation, radiator.
Bedroom Two 10'3" x 10' (3.12m x 3.05m). UPVC double glazed window to rear elevation towards the rear garden, radiator, built in storage cupboard.
Bedroom One 8'9" (2.67m) x 10'9" (3.28m) into Bay 14' (4.27m). UPVC double glazed bay window front elevation, radiator, two built in wardrobes.
Directions
From our Ilfracombe office with the premises on your left hand side proceed along Ilfracombe High Street, taking the first left hand turn onto Marlborough Road. Almost directly opposite the Dentist on the other side of the road a set of steps and further pavement can be found leading up to Marlborough Park. Contine along the pavement for approximately 10 yards and the property will be found on your left hand side with a 'For Sale' board clearly displayed
FREE Instant Online Valuation in just 60 SECONDS
Click Here
Contact Us
Request a viewing for ' Ilfracombe, EX34 8JB '
If you are interested in this property, you can fill in your details using our enquiry form and a member of our team will get back to you.










