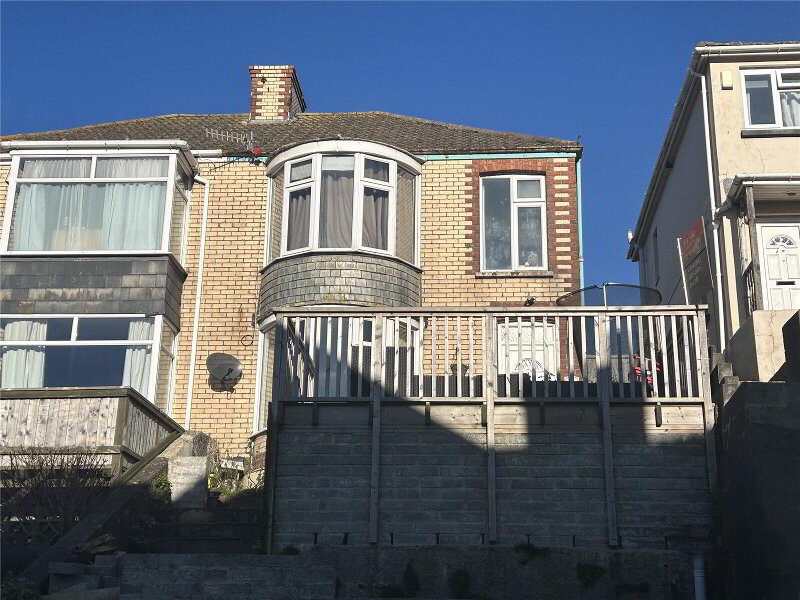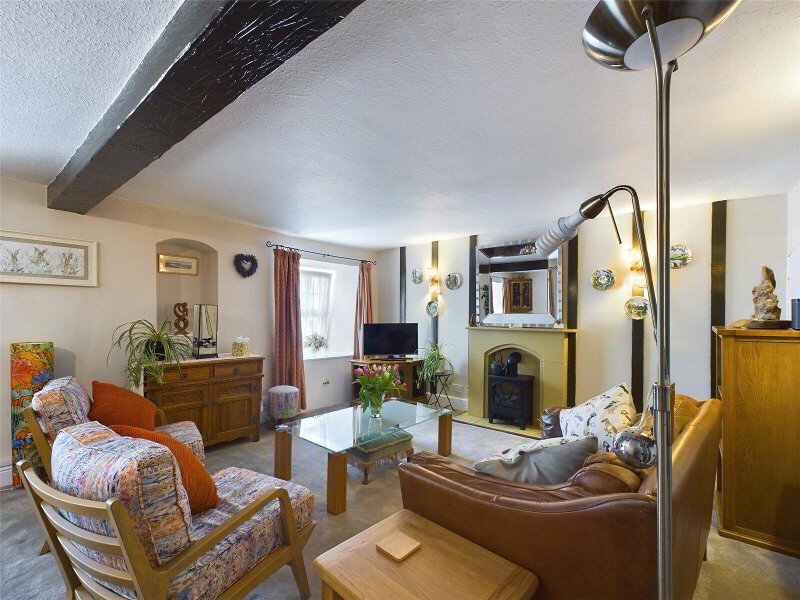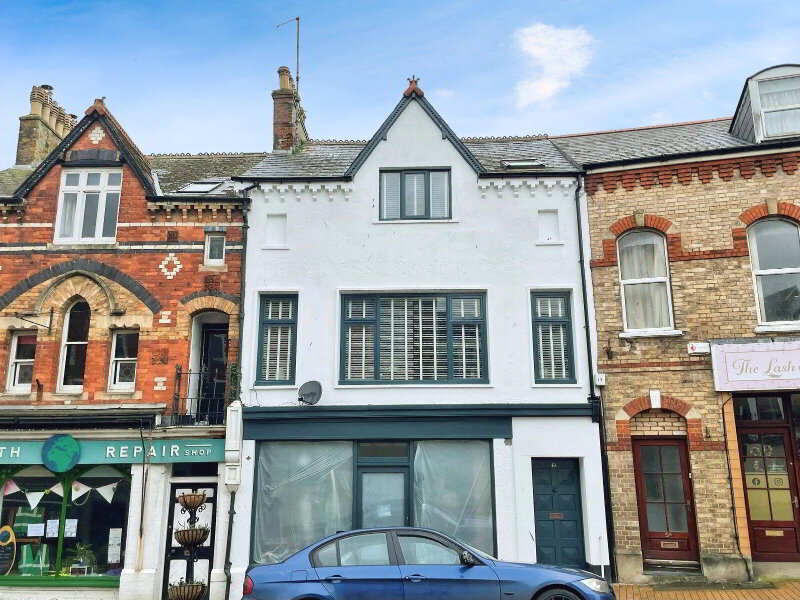This site uses cookies to store information on your computer
Read more
What's your home worth?
We offer a FREE property valuation service so you can find out how much your home is worth instantly.
Key Features
- •Terraced property
- •Beautifully presented
- •Paved patio area
- •Enclosed garden
- •Quiet location
- •Nearby schools
- •Modern kitchen with natural light
- •Sea views
- •Parking
- •Ideal for couples
FREE Instant Online Valuation in just 60 SECONDS
Click Here
Property Description
Additional Information
This beautifully presented terraced property is ideal for couples and first-time buyers. With its paved patio area at the front and an enclosed garden at the rear, it offers a charming living experience. Located in a quiet area close to nearby schools, this home provides a peaceful environment for families.
Featuring two bedrooms, a modern kitchen with natural light, and a spacious lounge, this property offers comfortable living spaces. The kitchen comes equipped with modern appliances, making it a pleasure to cook and entertain.
The property also boasts unique features such as parking and sea views, offering additional value and a touch of luxury.
Don't miss the opportunity to view this delightful property, perfect for those looking for a well-presented home in a desirable location. Contact us today to arrange a viewing.
Main entrance Double glaze door leading to:
Entrance hall Stairs to first floor, radiator, useful under stairs storage cupboard doors leading to;
Kitchen 11'3" x 6'9" (3.43m x 2.06m). UPVC double glazed window to front elevation, a range of wall and base units, integrated five ring gas hob with extractor hood over, electric integrated oven, stainless steel 1 1/2 bowl sink and drainer insert into work surface space for fridge freezer, radiator.
Lounge 12'8" x 12'9" (3.86m x 3.89m). UPVC double glazed window and door to rear elevation electric wall mounted feature fire.
First floor
Bedroom one 12'7" x 9'8" (3.84m x 2.95m). UPVC double glaze windows to rear elevation radiator
Bathroom 6'4"x 6'5" (1.93mx 1.96m). Three piece suite comprising of vanity wash hand basin, low-level push button W.C., panel bath with mixer shower, tiled splash backing, heated towel rail and extractor fan
Bedroom Two 12' x 9'ax (3.66m x 2.74max). UPVC double glaze windows to front elevation, built-in cupboard with slatted shelving, radiator
Directions
With our office on your left hand side, procced along the High Street, upon reaching the zebra take the first left hand turn into Marlborough Road Immediately opposite Co-op. Proceed up the hill and around the sharp left hand bend. Continue up the hill passing the Fire Station and then turn left onto the private driveway into Pembroke Lodge. Drive into the car park and then walk up the pedestrian access path to the front of the property.
Featuring two bedrooms, a modern kitchen with natural light, and a spacious lounge, this property offers comfortable living spaces. The kitchen comes equipped with modern appliances, making it a pleasure to cook and entertain.
The property also boasts unique features such as parking and sea views, offering additional value and a touch of luxury.
Don't miss the opportunity to view this delightful property, perfect for those looking for a well-presented home in a desirable location. Contact us today to arrange a viewing.
Main entrance Double glaze door leading to:
Entrance hall Stairs to first floor, radiator, useful under stairs storage cupboard doors leading to;
Kitchen 11'3" x 6'9" (3.43m x 2.06m). UPVC double glazed window to front elevation, a range of wall and base units, integrated five ring gas hob with extractor hood over, electric integrated oven, stainless steel 1 1/2 bowl sink and drainer insert into work surface space for fridge freezer, radiator.
Lounge 12'8" x 12'9" (3.86m x 3.89m). UPVC double glazed window and door to rear elevation electric wall mounted feature fire.
First floor
Bedroom one 12'7" x 9'8" (3.84m x 2.95m). UPVC double glaze windows to rear elevation radiator
Bathroom 6'4"x 6'5" (1.93mx 1.96m). Three piece suite comprising of vanity wash hand basin, low-level push button W.C., panel bath with mixer shower, tiled splash backing, heated towel rail and extractor fan
Bedroom Two 12' x 9'ax (3.66m x 2.74max). UPVC double glaze windows to front elevation, built-in cupboard with slatted shelving, radiator
Directions
With our office on your left hand side, procced along the High Street, upon reaching the zebra take the first left hand turn into Marlborough Road Immediately opposite Co-op. Proceed up the hill and around the sharp left hand bend. Continue up the hill passing the Fire Station and then turn left onto the private driveway into Pembroke Lodge. Drive into the car park and then walk up the pedestrian access path to the front of the property.
FREE Instant Online Valuation in just 60 SECONDS
Click Here
Contact Us
Request a viewing for ' Ilfracombe, EX34 8JL '
If you are interested in this property, you can fill in your details using our enquiry form and a member of our team will get back to you.










