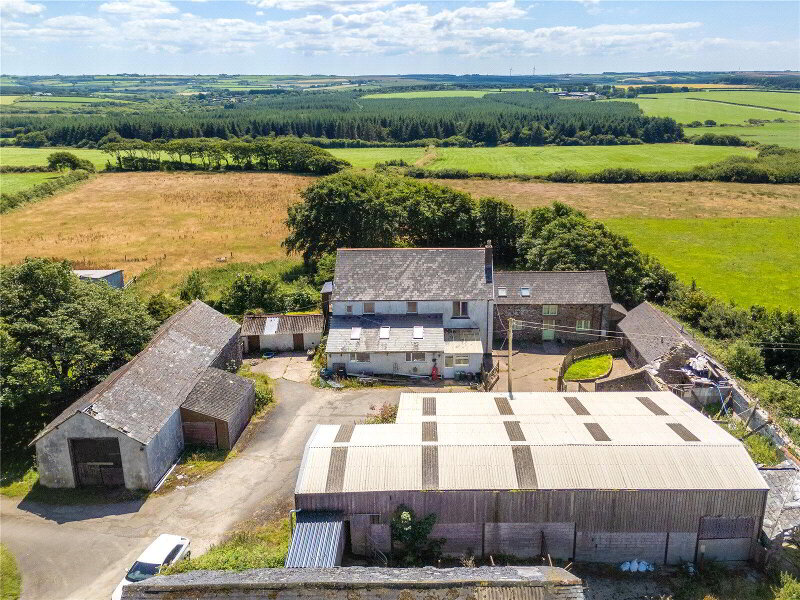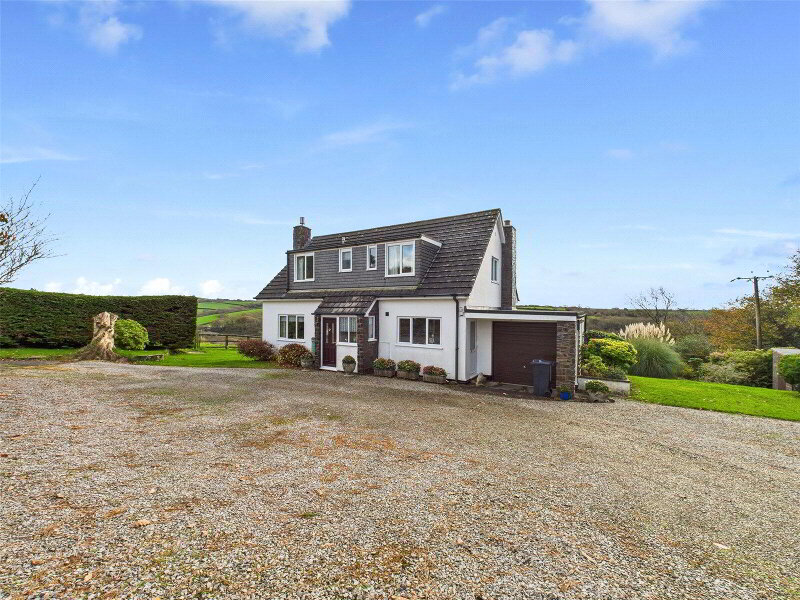This site uses cookies to store information on your computer
Read more
Get directions to
, Eastcott, Bude EX23 9PL
What's your home worth?
We offer a FREE property valuation service so you can find out how much your home is worth instantly.
- •3 BEDROOM DETACHED HOUSE
- •WELL PRESENTED THROUGHOUT
- •APPROXIMATELY 23 ACRES
- •USEFUL RANGE OF OUTBUILDINGS
- •SINGLE GARAGE WITH AN ADDITIONAL TRIPLE GARAGE
- •ENJOYING VIEWS OVER THE SURROUNDING COUNTRYSIDE
- •FURTHER POTENTIAL SUBJECT TO REVELEVANT PLANNING PERMISSIONS
Additional Information
This well-presented late 1980's property, consisting of a 3-bedroom detached house in the hamlet of Eastcott, forms part of this residential small holding. A fantastic opportunity for those seeking space and potential. Nestled in a peaceful, tucked-away location, the property boasts approximately 23 acres of paddocks and a range of useful outbuildings. Notably, the agricultural barn measures an impressive 60'1 x 39'11, and there is also a triple garage and an additional two storey barn/outbuilding, offering significant potential for further development (lapsed planning).
With ample outdoor space and a variety of amenities, this property is perfect for those looking to create their dream home or develop a small-scale farm. The size and scope of the residence can truly be appreciated during viewings, which are highly recommended to fully understand the opportunities this substantial property presents.
Spring Lodge offers a stunning outdoor setting that is as functional as it is picturesque. The property is approached via a well-maintained concrete drive, which provides ample off-road parking and easy access to the triple garage, a single garage, and a two-storey barn that has potential for conversion (subject to necessary consents).
The front garden features a substantial lawn surrounded by mature shrubs and trees, creating a serene and inviting atmosphere. There is pedestrian access on either side of the property that leads to the enclosed rear gardens. These gardens are primarily laid to lawn and include a paved pathway and a patio area, providing an ideal space for al-fresco dining or a relaxing hot tub retreat.
Access to the extensive land can be gained through a 5-bar pedestrian gate from the garden, or alternatively, via a vehicular right of way along a nearby lane to provide easier transport for machinery and livestock access to the land.. The gently sloping terrain is bordered by mature hedgerows and divided into two large paddocks, each secured with metal 5-bar gates. The agricultural barn, measuring 60'1 x 39'11, is conveniently located at the top of the field, offering ample storage space for gardening tools, Farm equipment, or recreational items.
This combination of features makes Spring Lodge not only a beautiful home but also a versatile property with significant potential for outdoor living and expansion.
EPC rating E. Council Tax Band TBA.
- Entrance Hall
- 1.96m x 5.36m (6'5" x 17'7")
Stairs rising to first floor landing with under stair storage. Doors leading to: - Kitchen/ Breakfast Room
- 3.2m x 5.38m (10'6" x 17'8")
A fitted range of base and wall mounted units with work surfaces over incorporating a stainless steel sink/drainer unit with mixer tap over, 4 ring electric cooker with extractor hood over and built in 'Hotpoint' electric oven below. Space for under counter fridge. Space and plumbing for dishwasher. Breakfast bar, Ample space for dining table and chairs. Windows to front and side elevation with door providing access to garden. - Living Room
- 5.36m x 3.9m (17'7" x 12'10")
Bright and airy reception room with feature fire place housing a wood burning stove with tiled hearth. Windows to front and side elevation with sliding doors providing access to the conservatory. - Conservatory
- 2.4m x 3.23m (7'10" x 10'7")
Fully glazed, enjoying views over the rear gardens. French doors providing access to outside. - Utility Room
- 1.75m x 3.25m (5'9" x 10'8")
Fitted base mounted units with work surfaces over incorporating a stainless steel sink/drainer unit. Space and plumbing for washing machine. Window to rear elevation. - Shower Room
- 1.78m x 1.42m (5'10" x 4'8")
Comprising of an enclosed shower cubical with mains fed shower over, low level WC and wall hung hand wash basin. Chrome heated towel rail. Frosted window to front elevation. - First Floor Landing
- Loft access. Window to side elevation.
- Bedroom 1
- 4.52m x 3.1m (14'10" x 10'2")
Dual aspect double bedroom with windows to side and rear elevations enjoying great views overlooking land and surrounding countryside. Built in wardrobes. - Bedroom 2
- 3.2m x 3m (10'6" x 9'10")
Double bedroom with window to front elevation. - Bedroom 3
- 3.18m x 2.24m (10'5" x 7'4")
Double bedroom with built in wardrobes. Window to side elevation. - Bathroom
- 1.98m x 2.62m (6'6" x 8'7")
A fitted suite comprising an enclosed panel bath with hand held shower over, vanity unit incorporating an inset hand wash basing and concealed cistern WC. Chrome heated towel rail. Frosted window to rear elevation. - Outside
- Spring Lodge is approached via the tarmac drive providing ample off-road parking with access to the triple garage, single garage and the 2-storey barn, which could be converted subject to the necessary consents. The front garden is principally laid to lawn with mature shrubs and trees. Pedestrian access to either side of the property leading to the enclosed rear gardens mainly laid to lawn with paved pathway and patio area providing the perfect spot for al-fresco dining or alternatively a spot for a hot tub. The land is accessed via the 5 bar gate from the gardens or alternatively can be accessed via an additional right of way across the neighbouring land. The land gently slopes with mature hedgerow borders split into two large paddocks with metal 5 bar gates and access to an agricultural barn (60'1 x 39'11) located to the top of the field provided storage.
- Garage
- 2.95m x 6.5m (9'8" x 21'4")
Power and light connected. Up and over vehicle entrance door with a pedestrian door to the rear elevation. - EPC
- Rating E
- Council Tax
- Band TBC
- Services
- Mains Electric and water. Private drainage. LPG 2000 litre tank, Newly fitted LPG boiler providing central heating. Solar panels providing hot water. Impressive wood burner in the lounge provides a huge amount of warmth and fires the central heating radiators backed up by LPG gas tank.
Brochure (PDF 3.7MB)
Contact Us
Request a viewing for ' Eastcott, Bude, EX23 9PL '
If you are interested in this property, you can fill in your details using our enquiry form and a member of our team will get back to you.










