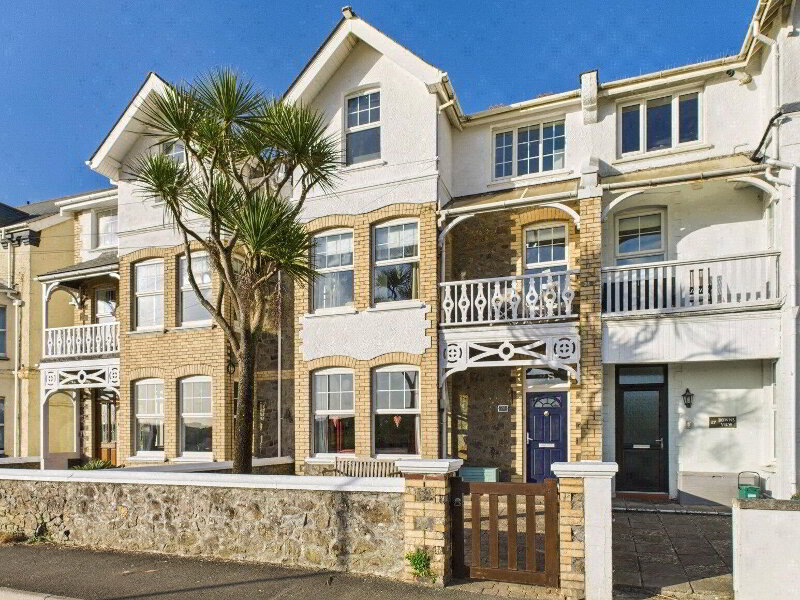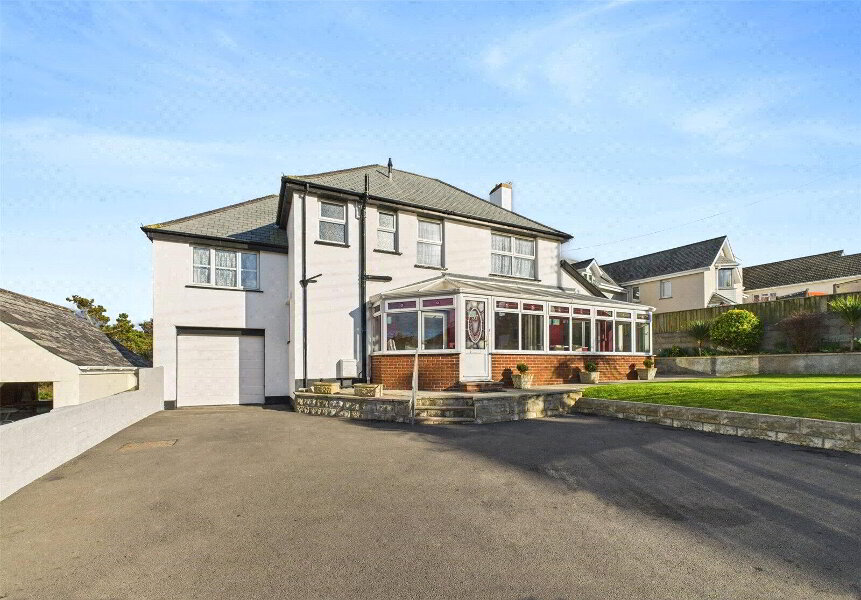This site uses cookies to store information on your computer
Read more
Get directions to
, Poughill, Bude EX23 9EF
What's your home worth?
We offer a FREE property valuation service so you can find out how much your home is worth instantly.
- •5/6 BEDROOMS ( 3 EN-SUITE)
- •2/3 RECEPTION ROOMS
- •A STUNNING BLEND BETWEEN CHARACTER AND CONTEMPORY LIVING
- •SET ON A GENEROUS PLOT WITH LANDSCAPED GARDENS
- •IMMACULATELY PRESENTED THROUGHOUT
- •DETACHED GARAGE AND USEFUL RANGE OF OUTBUILDINGS
Additional Information
Nestled between the charming village of Poughill and Northcott Mouth, just moments from the coast and the popular town of Bude, Trelan presents a rare opportunity to acquire an expansive and beautifully appointed home offering flexible living space throughout. The property boasts 5/6 bedrooms (3 en-suite), including a luxurious master suite with a private balcony and spa-style en-suite bathroom. Thoughtfully designed for modern family life, the heart of the home lies in the stunning open-plan kitchen/dining/living space, which flows seamlessly into the garden room—flooded with natural light and perfect for entertaining year-round. Set on a generous plot, Trelan offers both seclusion and privacy with a detached garage, ample parking, and beautifully landscaped gardens. EPC Rating D. Council Tax Band D.
- Open plan Kitchen/Living/ Dining Area
- 6.96m (MAX) x 8.28m (MAX)
Stepping into a kitchen that seamlessly combines modern elegance with practical functionality. This beautifully appointed space boasts sleek cabinetry with quartz work surfaces incorporating high-end appliances and twin inset Belfast sink with modern ‘Quooker’ tap over, along with a large walk-in larder. Generous countertops that make both everyday cooking and entertaining a joy. The open-plan layout creates a welcoming flow into adjacent living areas, while expansive windows and strategically placed lighting ensure the kitchen remains bright and inviting throughout the day. A central island with bar seating adds both aesthetic appeal and functional space, ideal for morning coffee or social gatherings. - Garden Room
- 4m x 3.86m (13'1" x 12'8")
A serene retreat with views over the gardens, this space offers the perfect setting for a morning coffee or evening relaxation, with Bi-Fold doors opening to the garden. Stairs rising to the first floor landing. - Snug
- 3.56m x 3.96m (11'8" x 13'0")
A cosy reception room perfect for the quieter moments. A feature fireplace housing a wood burning stove with slate hearth. Windows to the front elevation. - WC
- 1.12m x 2.51m (3'8" x 8'3")
This beautifully presented WC boasts a bold and contemporary design comprising of a low level WC and a vanity unit with inset hand wash basin and window to the rear elevation. - Utility Room
- 2.36m x 4m (7'9" x 13'1")
This well-appointed utility room offers a sleek and practical extension of the main kitchen space, ideal for everyday household tasks. Wall and base mounted units with Corian work surfaces over incorporating inset sink and drainer groove cutting. Space and plumbing for washing machine and space for tumble dryer with oak work surfaces over. The room combines functionality with contemporary style. A large window allows plenty of natural light to fill the room, enhancing the bright and airy atmosphere and offering pleasant garden views. - Boot Room
- 3.2m x 2.36m (10'6" x 7'9")
This characterful boot room is a highly functional and stylish space, ideal for countryside living or busy family life. A traditional Belfast sink with mixer tap provides a convenient spot for rinsing boots, dog washing or washing up after outdoor activities. - Hallway
- Storage cupboard and alcove for a fridge/freezer. Door providing access to the side elevation. Doors leading to:
- Office/ Bedroom 5
- 3.35m x 3.28m (11'0" x 10'9")
A versatile ground floor bedroom ideal for guests or multigenerational living, conveniently located next to: - En-Suite Shower Room
- 1.65m x 0.76m (5'5" x 2'6")
This modern en-suite shower room comprises of an enclosed shower cubicle with mains fed shower over and dyed plaster to water sensitive areas providing a focal point and wall hung hand wash basin. - WC
- 1.6m x 1.04m (5'3" x 3'5")
This contemporary WC is thoughtfully designed featuring a close coupled WC and vanity unit with a statement bowl basin. Window to the rear elevation. - First Floor landing
- The first-floor landing provides access to the principal bedrooms and WC with built-in airing cupboard.
- Master Bedroom
- 4.65m x 7.37m (MAX) (15'3" x 24'2")
An impressive principal bedroom suite that delivers both luxury and tranquillity flooded in natural light from triple aspects enjoying views across to Maer Lake and Bude. Vaulted ceiling with French doors leading to a balcony, framing idyllic views of open countryside. - Master En-Suite
- 6.1m (Max) x 2.84m
This stunning en-suite bathroom offers a harmonious blend of elegance and modern functionality. Bathed in natural light from expansive floor-to-ceiling windows enjoying uninterrupted views across the surrounding countryside. The bathroom features a striking walk-in shower with mains fed drench shower over, concealed cistern WC and a freestanding bathtub sitting in its own charming nook. The room is completed with a double vanity unit with an quartz countertop and gold fixtures. - Bedroom 2
- 4.2m x 3.9m (13'9" x 12'10")
A light and airy double bedroom with sash windows to the front and side elevations - En-Suite Bathroom
- 3.33m x 2.3m (10'11" x 7'7")
A stylish and contemporary en suite comprising of a walk-in shower with mains fed drench shower over and dyed plaster to the water sensitive areas, freestanding bathtub, vanity unit with inset hand wash basin and concealed cistern WC. Window to the rear elevations overlooking the garden and surrounding countryside. - Bedroom 3
- 3.66m x 4m (12'0" x 13'1")
A delightful double bedroom with a vaulted ceiling and exposed timber beams and feature alcove. Sash window to front elevation enjoying views across the surround countryside and across to Maer Lake and Bude. Door leading to: - En-Suite Shower Room
- 1.27m x 1.9m (4'2" x 6'3")
A beautifully presented en-suite comprising a walk-in shower with mains fed drench shower over, vanity unit with inset hand wash basin and concealed cistern WC. The space is completed with a chrome heated towel rail and rich wood-effect flooring. - Bedroom 4
- 2.36m x 2.34m (7'9" x 7'8")
Window to rear elevation floods the room with natural light enjoying views across the countryside and gardens. - Nursery/ Bedroom 6
- 1.73m x 2.82m (5'8" x 9'3")
A versatile room, currently used as a storage room, alternatively it could be used as a bedroom/home office or dedicated hobby room. - WC
- 1.24m x 0.94m (4'1" x 3'1")
Comprising of a concealed cisern WC and corner wall mounted handwash basin with heated towel rail. - Garage
- A detached garage providing ample storage, with potential for workshop space. Electric up and over vehicle door.
- Outside
- A beautifully presented home offering fantastic kerb appeal, this property combines timeless charm with contemporary touches with two quaint pitched-roof porches add character to the symmetrical frontage, while traditional stonework borders the front, providing a welcoming approach. Space for off road parking to the front with access to the detached garage and another parking space through the double gates. Furthermore, there is a fully insulated workshop with power connected and water to the outside via a garden tap. To the rear of the property the gardens are thoughtfully landscaped offering a wonderful blend of open lawn with a plethora of mature plants and shrubs with south facing vegetable patch and raised beds. Established borders and tucked away seating areas, including a pergola. Useful outside storage rooms / studio space offering scope for a variety of different uses.
- EPC
- Rating D.
- Council Tax
- Band D.
Brochure (PDF 4.2MB)
Contact Us
Request a viewing for ' Poughill, Bude, EX23 9EF '
If you are interested in this property, you can fill in your details using our enquiry form and a member of our team will get back to you.










