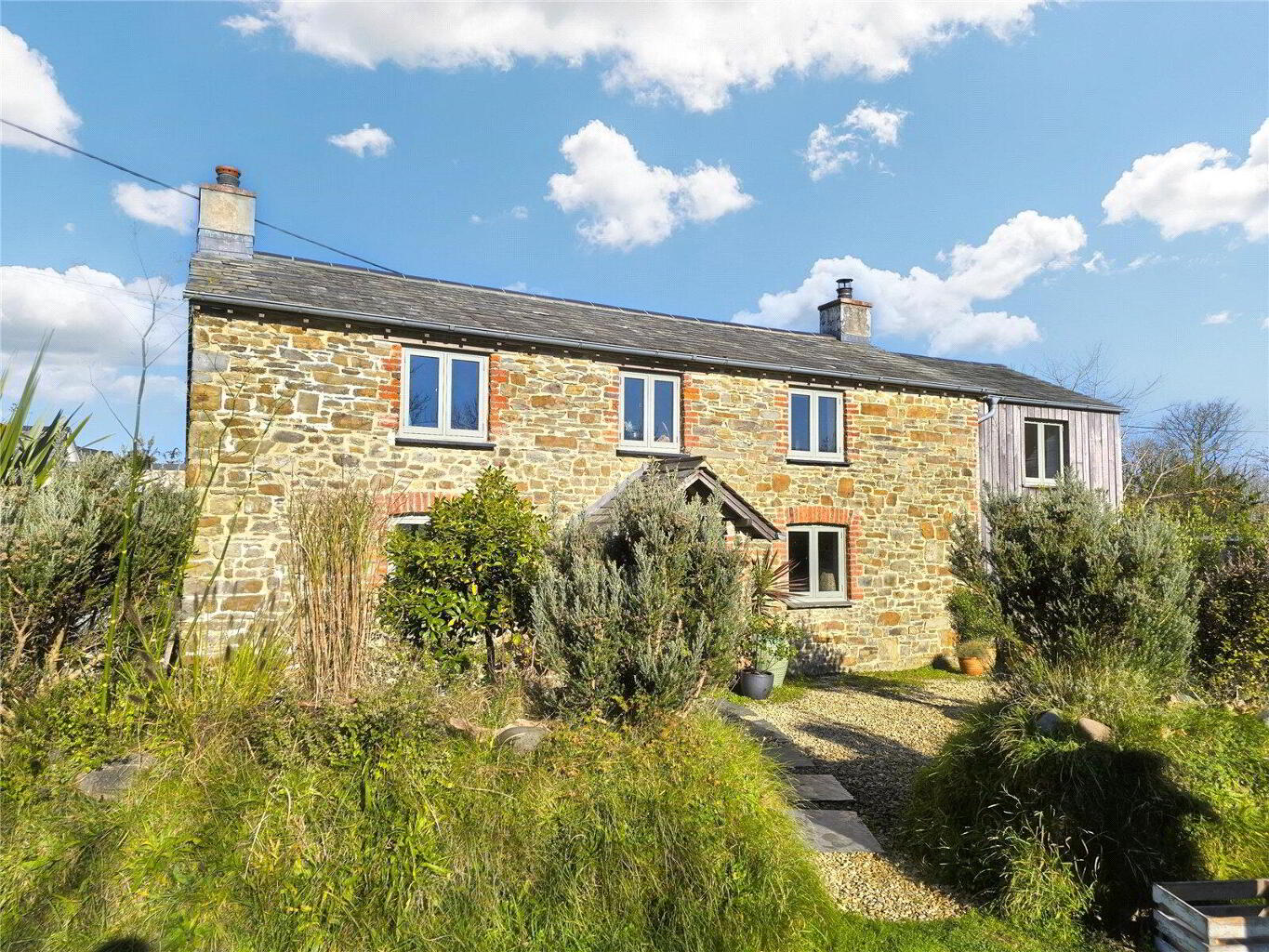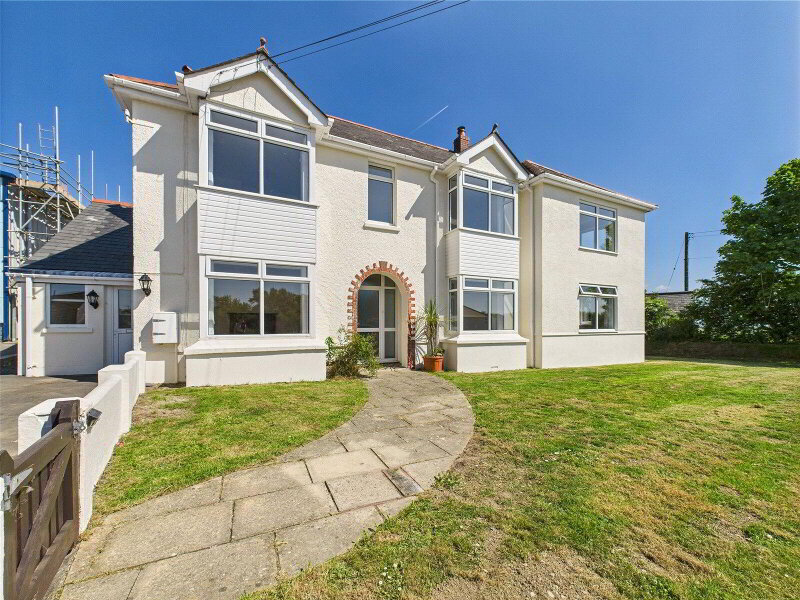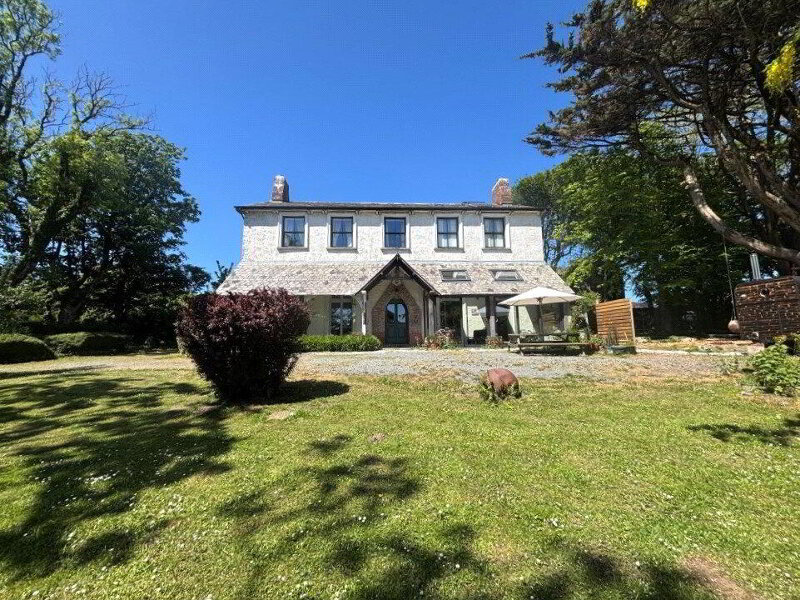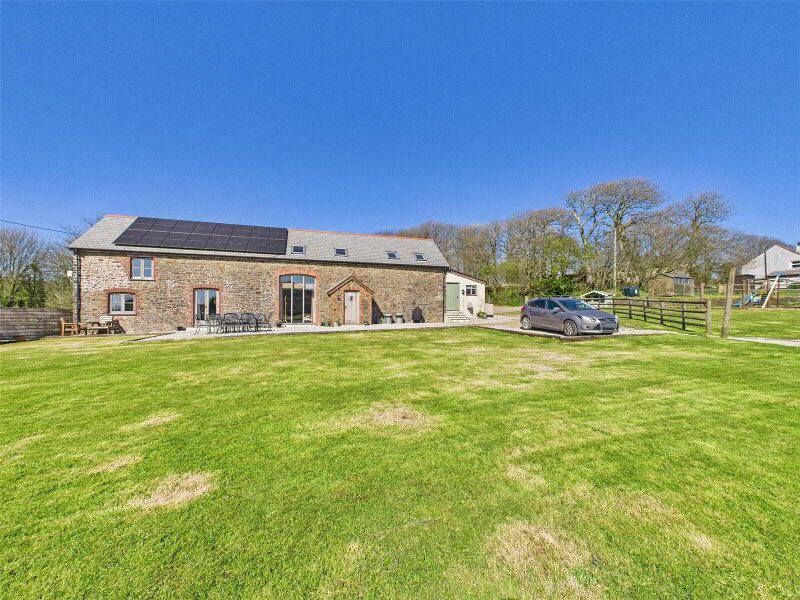This site uses cookies to store information on your computer
Read more
What's your home worth?
We offer a FREE property valuation service so you can find out how much your home is worth instantly.
Key Features
- •4 BEDROOM
- •3 RECEPTION ROOMS
- •DETACHED RESIDENCE
- •IMMACULATELY PRESENTED THROUGHOUT
- •SUPERB BLEND OF CHARACTER AND MODERN FEATURES
- •GENEROUS PLOT OF 0.22 ACRES
- •RURAL LOCATION ONLY A SHORT DRIVE FROM A39
Options
FREE Instant Online Valuation in just 60 SECONDS
Click Here
Property Description
Additional Information
Within easy reach of the North Cornish coast and A39 a highly individual and most impressive extended character cottage offering extremely versatile living space throughout with 4 bedrooms and 2 reception rooms. The property has been subject to a substantial extension with a modern design yet is sympathetic to the original building with many of its charming features being retained. Front and large enclosed rear gardens, off road parking. EPC Rating E. Council Tax Band E.
- Entrance Hall
- 3.9m x 1.78m (12'10" x 5'10")
- Utility Room
- 1.85m x 1.68m (6'1" x 5'6")
Space and plumbing for washing machine and tumble dryer. - Kitchen/Breakfast Room
- 6.6m x 4.3m (21'8" x 14'1")
Impressive reception room with a range of base mounted units and large island unit with work surfaces over incorporating dual granite sink with modern mixer tap, recess for range cooker with extractor hood over. Space and plumbing for dishwasher. Vaulted ceiling with fitted Velux windows providing natural light and exposed feature stone wall. Double doors to enclosed rear garden. Leads to: - Dining Room
- 4.55m x 3.12m (14'11" x 10'3")
Feature stone fireplace with ample space for dining table and chairs with window to front elevation. - Inner Hall
- Door to WC. Leads to Bed 4.
- Living Room
- 5.74m x 4.04m (18'10" x 13'3")
Superb reception room with feature fireplace housing log burner, window and door to front elevation. Staircase leading to first floor landing. - Shower Room
- 1.85m x 1.55m (6'1" x 5'1")
Walk in shower with glass enclosure and mains fed drench shower over. Wall hung wash hand basin, low flush WC, heated towel rail. Opaque glazed window to rear elevation. - Bedroom 4
- 2.97m x 2.8m (9'9" x 9'2")
Double bedroom with window to rear elevation. - Lounge/Play Room
- 7.2m x 3.25m (23'7" x 10'8")
Generous light and airy dual aspect reception room. Door to outside. Well suited for dual accommodation or as an additional income option. - WC
- 2.87m x 0.84m (9'5" x 2'9")
Concealed cistern WC, wall hung wash hand basin. Opaque glazed window to rear elevation. - First Floor landing
- Window to front elevation. Useful built in storage cupboard with access to under eaves storage area.
- Bedroom 1
- 4.1m x 3.2m (13'5" x 10'6")
Generous double bedroom with built in wardrobes, fitted Velux skylight and window to front elevation. Wardrobe provides access to the large under eaves storage area. - Bedroom 2
- 4.01m x 3.1m (13'2" x 10'2")
Double bedroom with vaulted ceiling and exposed A frame beams. Window to front elevation. - Bedroom 3
- 3.43m x 2.9m (11'3" x 9'6")
Double bedroom with exposed beams and window to front elevation. - Family Bathroom
- 3.76m x 2.8m (12'4" x 9'2")
Free standing roll top bath with shower attachment and modern mixer tap, walk in shower with glass screen and mains fed drench style shower over. Vanity unit with wash hand basin, low flush WC, heated towel rail and windows to rear elevation. - Outside
- Approached over a shared entrance lane leading to an off road parking area laid to gravel. Front garden area laid to lawn with pedestrian access to side leading to a covered seating area providing an ideal spot for al fresco dining. The rear enclosed gardens are laid principally to lawn with a variety of mature shrubs, hedges and trees bordered by a low stone wall and close boarded fencing with a large decking area adjoining the rear of the property.
- EPC
- Rating E
- Council Tax
- Band E
- Services
- Underfloor electric heating downstairs. Mains water and electric. Private drainage shared septic tank located in neighbours land.
Brochure (PDF 4.9MB)
FREE Instant Online Valuation in just 60 SECONDS
Click Here
Contact Us
Request a viewing for ' Bude, EX23 9PL '
If you are interested in this property, you can fill in your details using our enquiry form and a member of our team will get back to you.











