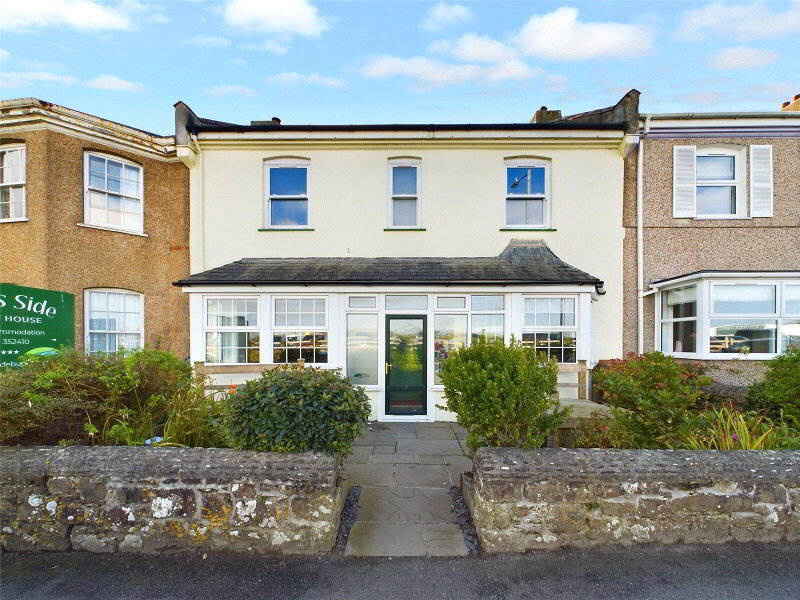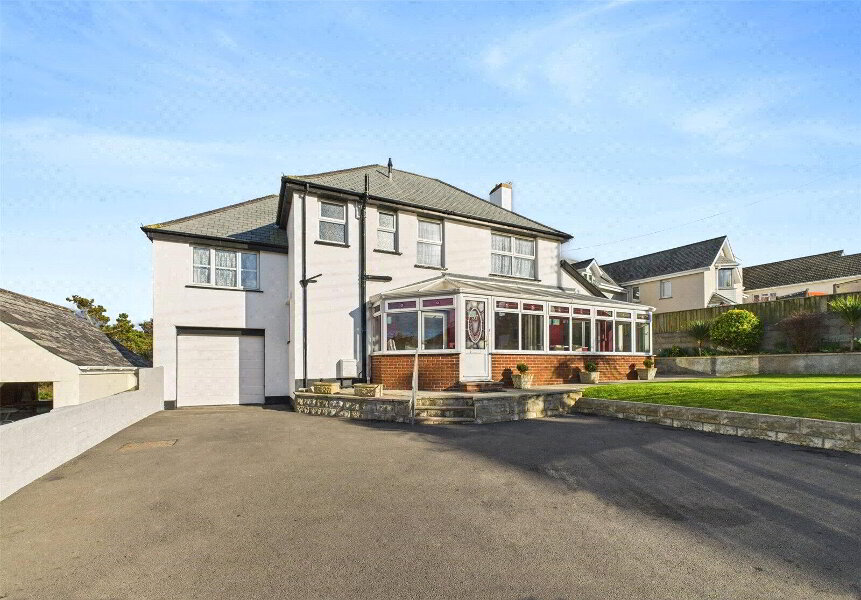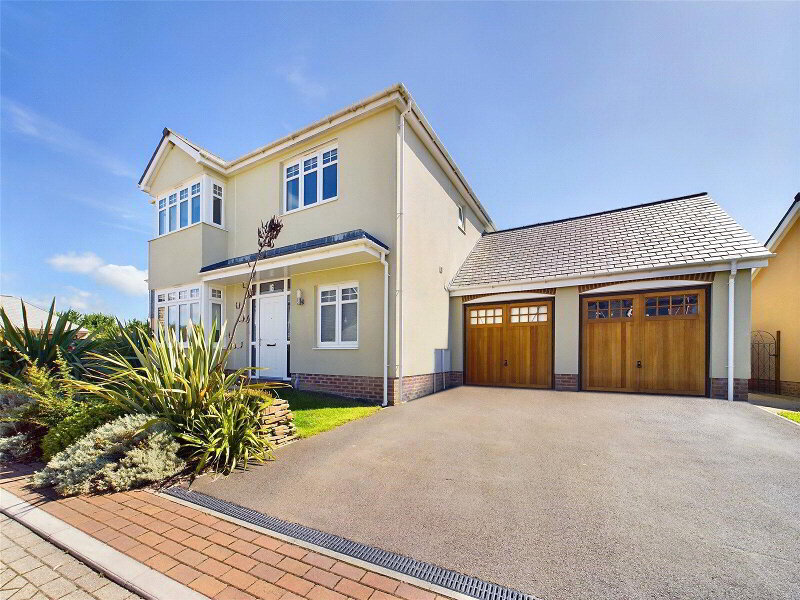This site uses cookies to store information on your computer
Read more
Add to Shortlist
Remove
Shortlisted
Morwenstow, Bude
Morwenstow, Bude
Morwenstow, Bude
Morwenstow, Bude
Morwenstow, Bude
Morwenstow, Bude
Morwenstow, Bude
Morwenstow, Bude
Morwenstow, Bude
Morwenstow, Bude
Morwenstow, Bude
Morwenstow, Bude
Morwenstow, Bude
Morwenstow, Bude
Morwenstow, Bude
Morwenstow, Bude
Morwenstow, Bude
Morwenstow, Bude
Morwenstow, Bude
Morwenstow, Bude
Morwenstow, Bude
Morwenstow, Bude
Morwenstow, Bude
Morwenstow, Bude
Morwenstow, Bude
Get directions to
, Morwenstow, Bude EX23 9SQ
Points Of Interest
What's your home worth?
We offer a FREE property valuation service so you can find out how much your home is worth instantly.
Key Features
- •IMPRESSIVE PERIOD PROPERTY
- •5 BEDROOMS
- •3 RECEPTION ROOMS
- •SPACIOUS AND VERSATILE ACCOMODATION
- •GENEROUS SIZE MATURE GROUNDS
- •EDGE OF VILLAGE LOCATION
- •WALKING DISTANCE OF LOCAL PRIMARY SCHOOL AND VILLAGE SHOP/CAFE
- •SHORT DRIVE TO A39
- •VIRTUAL TOUR AVAILABLE UPON REQUEST
Options
FREE Instant Online Valuation in just 60 SECONDS
Click Here
Property Description
Additional Information
A rare and exciting opportunity to acquire this fantastic 5 bedroom, 3 reception room period residence believe to have been built in the 1900's with links to the famous Reverend Hawker of Morwenstow. The property has retained many character features and offers spacious and versatile accommodation throughout. Generous mature grounds enjoying countryside views. EPC D. Council Tax Band E
EPC TBC.
- The Residence
- The residence is believed to have been built in the 1900's and was an addition to the original farm, it is assumed that the property was one with the attached chapel farm to the rear. The property has links to the famous Reverend Hawker of Morwenstow Parish who was believed to have previously preached in the property. The property has maintained many original character features including ornate fireplaces and high ceilings.
- Entrance Hall
- Impressive entrance hall leading to the large staircase rising to the first floor landing.
- Kitchen/ Dining Room
- 8.3m (Max) x 6.07m
An impressive light and airy room with fitted kitchen area comprising a range of wall and base mounted units with work surfaces over incorporating 1 1/2 sink unit with water filtered mixer taps over and cut drainer grooves. Built in Miele double oven, Miele warming drawer, Miele dishwasher and under counter fridge and freezer. Central island unit with built in 4 ring Miele induction hob, suspended extractor hood over and space for under counter fridge. Ample reception space for dining table and chairs or sitting area with ornate fireplace housing log burner. Doorway leading to Utility Room and Wet Room. Window to side elevation. Twin set of double doors leading to: - Conservatory
- 5.87m x 1.98m (19'3" x 6'6")
Double glazed sliding doors and windows overlooking the generous gardens. - Living Room
- 6.07m x 5.36m (19'11" x 17'7")
An impressive reception room with ornate fireplace housing log burner and twin double doors leading out onto the covered porch and gardens. - Study/Bedroom 5
- 4.45m x 2.8m (14'7" x 9'2")
Window to side elevation. - Utility Area
- 3.45m x 0.81m (11'4" x 2'8")
Space and plumbing for washing machine and tumble dryer. Door to outside. - Wet Room
- 1.98m x 1.9m (6'6" x 6'3")
Walk in shower enclosure with electric mira shower over, concealed cistern WC, wash hand basin, heated towel rail, window to side elevation. Built in airing cupboard housing wall mounted boiler. - First Floor
- Built in storage cupboard.
- Bedroom 1
- 4.85m x 4.65m (15'11" x 15'3")
Generous double bedroom with built in wardrobes and windows to front elevation. - Bedroom 2
- 4.8m x 4.5m (15'9" x 14'9")
Spacious double bedroom with built in wardrobes and windows to front elevation. - Bedroom 3
- 4.75m x 3.6m (15'7" x 11'10")
Double bedroom with window to front elevation. - Bedroom 4
- 3.48m x 3.25m (11'5" x 10'8")
Double bedroom with built in wardrobe and window to side elevation. - Bathroom
- 3.6m x 3.3m (11'10" x 10'10")
Claw foot roll top bath with mixer taps and shower attachment, enclosed shower cubicle with mains fed shower over, pedestal wash hand basin, close coupled WC. Built in airing cupboard. Window to side elevation. - Outside
- The property is approached via an impressive gated entrance driveway, leading through the grounds and to the property. The mature gardens are a generous size with a mixture of mature woodland and lawn areas to the front and side of the property with countryside views. Extensive off road parking.
- Agents Note
- We have been informed that the ground floor room named 'Wet Room’ and the 'utility area' are part of Chapel House but the land is registered to the neighbouring property Chapel Farm.
- Services
- Mains electric, water and drainage. LPG fired central heating.
- Council Tax
- Band E
- EPC Rating
- TBC
FREE Instant Online Valuation in just 60 SECONDS
Click Here
Contact Us
Request a viewing for ' Morwenstow, Bude, EX23 9SQ '
If you are interested in this property, you can fill in your details using our enquiry form and a member of our team will get back to you.










