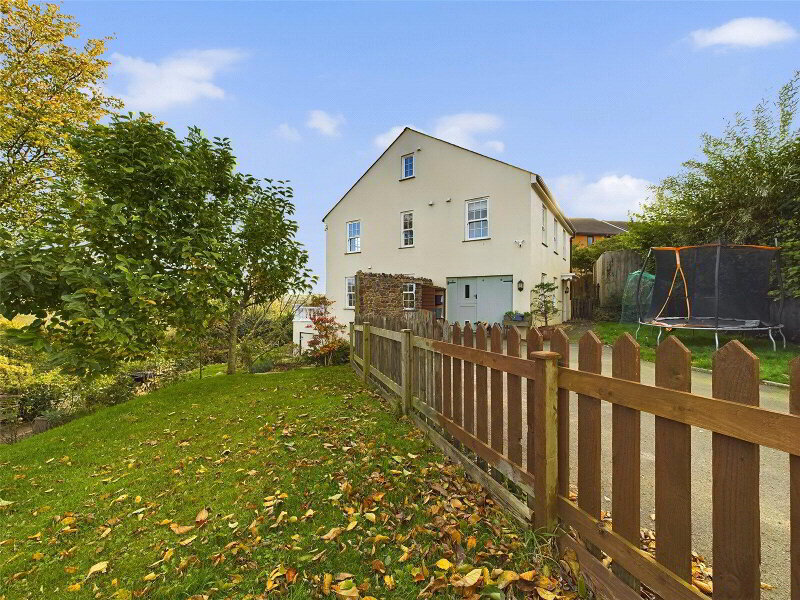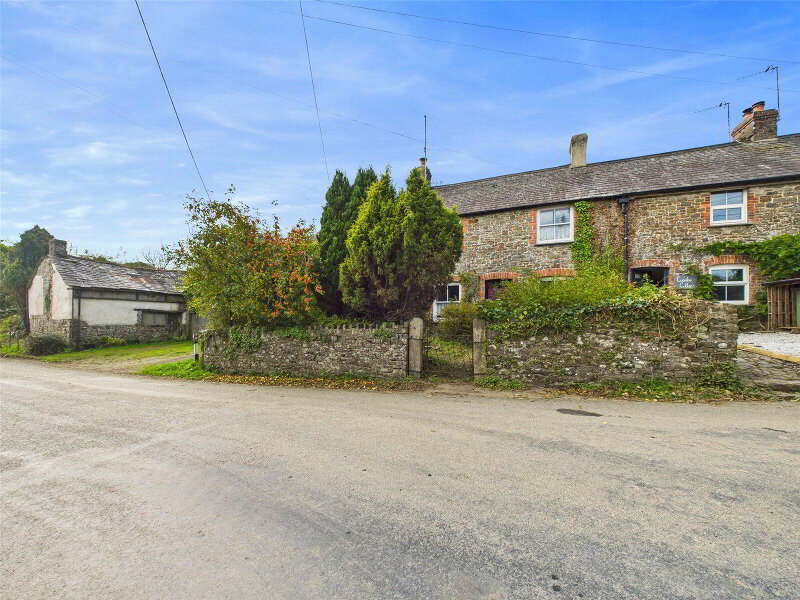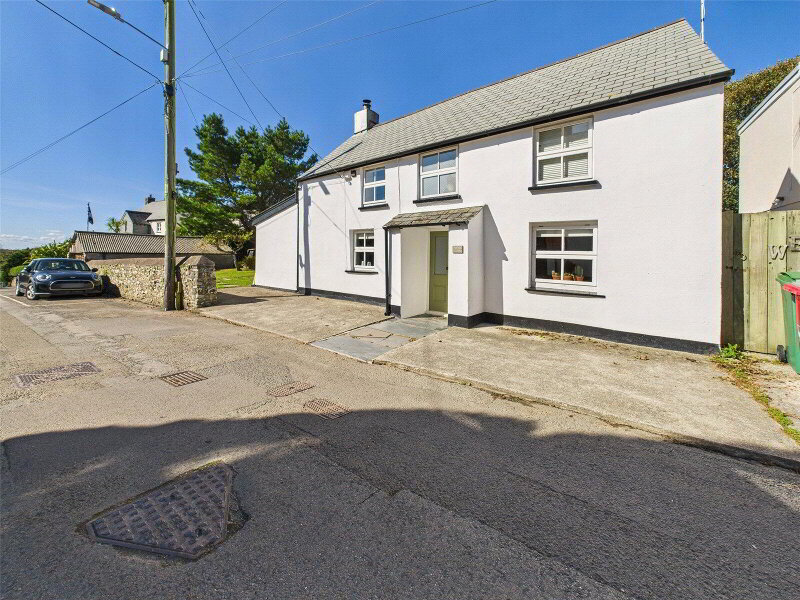This site uses cookies to store information on your computer
Read more
Get directions to
, Bradworthy, Holsworthy EX22 7QY
What's your home worth?
We offer a FREE property valuation service so you can find out how much your home is worth instantly.
- •4 BEDROOMS
- •4 ENSUITE
- •DETACHED BARN CONVERSION
- •HOLIDAY RESTRICTED
- •LARGE GARDENS OF APPROXIMATLEY 0.34 ACRE
- •STUNNING VIEWS
- •LOCATED NEAR A HIGHLY SOUGHT AFTER VILLAGE
- •SUPERBLY PRESENTED THROUGHOUT
- •SOLAR PV PANELS
- •EXTENSIVE OFF ROAD PARKING
Additional Information
Located a short distance from the popular Village of Bradworthy which supports a comprehensive range of local amenities, and a short drive from the picturesque North Cornish Coastline and the highly desirable coastle resort of Bude. This 4 bedroom (4 ensuite) detached barn conversion offers superbly presented, spacious and versatile accommodation throughout, and must be viewed to be fully appreciated. The residence is subject to a holiday restriction and as such would suit those looking for a second home/ bolt hole or those looking to run a potentially lucrative business. Generous sized gardens of approximately 0.34 acre include a extensive off road parking area, play park and a wood burning hot tub, all enjoying breathtaking countryside views.
- Entrance Hall
- 2.1m x 3.9m (6'11" x 12'10")
- Open plan Kitchen / Diner and Living Area
- 9.65m x 4.6m (31'8" x 15'1")
A most impressive light and airy room with vaulted ceiling over the living space exposing the galleried landing. Floor to ceiling glazed windows to rear elevation enjoy a lovely view over the gardens and surrounding countryside. A well presented fitted kitchen comprises a range of base and wall mounted unit with granite work surfaces over, incorporating a composite sink drainer unit with mixer taps. Space for range style cooker with extractor system over, plumbing and recess for dishwasher. Recess for tall fridge/ freezer and a dining room table and chairs. French glazed doors to rear elevation. - Living Room
- 3.12m x 4.57m (10'3" x 15'0")
A comfortable dual aspect room with windows to front and rear elevations. - Bedroom 1
- 4.24m x 2.67m (13'11" x 8'9")
A spacious ground floor bedroom with window to front elevation. Door to- - Ensuite Bathoom
- 1.96m x 1.83m (6'5" x 6'0")
A well presented fitted suite comprises an enclosed panelled bath with central taps, close coupled WC and a vanity unit with an inset wash hand basin. - Wet Room
- 1.37m x 2.13m (4'6" x 7'0")
A well presented wet room has a mains fed shower unit with a rain water head, close coupled WC and wash hand basin. - Upstairs Landing
- 10.19m x 4.75m (33'5" x 15'7")
- Bedroom 2
- 4.32m x 3.2m (14'2" x 10'6")
A double bedroom currently used as a twin room with skylight windows to rear. Door to- - Bedroom 2 Ensuite Shower Room
- 2.2m x 1.4m (7'3" x 4'7")
A fitted ensuite with a shower cubicle housing a mains fed shower, close coupled WC and vanity unit with inset wash hand basin. - Bedroom 3
- 3.43m x 3.6m (11'3" x 11'10")
A double bedroom with window to front elevation. - Bedroom 3 Ensuite Shower Room
- 1.2m x 2m (3'11" x 6'7")
A fitted ensuite with a shower cubicle housing a mains fed shower, close coupled WC and vanity unit with inset wash hand basin. - Bedroom 4
- 2.06m x 4.8m (6'9" x 15'9")
A double bedroom with window to front elevation. Door to- - Bedroom 4 Ensuite Shower Room
- 1.22m x 2m (4'0" x 6'7")
A fitted ensuite with a shower cubicle housing a mains fed shower, close coupled WC and vanity unit with inset wash hand basin. - Laundry Room
- 2.9m x 1.85m (9'6" x 6'1")
An outside utility area with base mounted units with work surfaces over incorporating a stainless steel sink drainer unit. Plumbing and recess for washing machine and tumble dryer. - Outside
- The propety is approached via a gravel laid driveway providing extensive off road parking. The gardens total approximately 0.34 acres and are principally laid to lawn and bordered by stock proof fencing taking fully advantage of the fantastic views over the surrounding countryside. A bark chippings play park and a timber summer house are located at the top of the garden and a wood burning hot tub sits on a gravel area.
- Services
- Mains electricity and water. Solar pv panels. Private drainage.
- EPC Rating
- The EPC rating for this property is TBC.
- Agent Notes
- The property has a 12 month holiday restriction and can not be used as a main residence. Before any sale is formally agreed, we have a legal obligation under the Money Laundering regulations and Terrorist Financing Act 2017 to obtain proof of your identity and of your address, take copies and retain on file for five years and will only be used for this purpose. We carry out this through a secure platform to protect your data. Each purchaser will be required to pay £20 upon an offer verbally being agreed to carry out these checks prior to the property being advertised as sale agreed.
Brochure (PDF 3.7MB)
Contact Us
Request a viewing for ' Bradworthy, Holsworthy, EX22 7QY '
If you are interested in this property, you can fill in your details using our enquiry form and a member of our team will get back to you.










