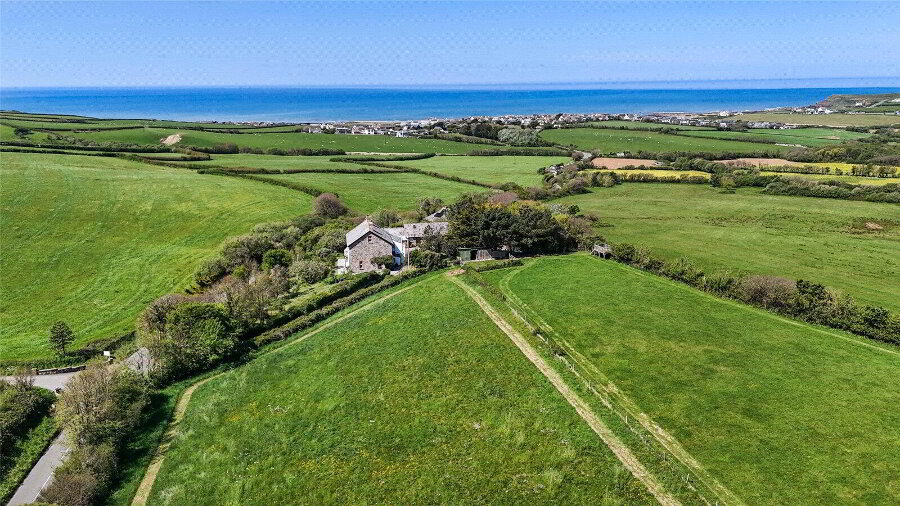This site uses cookies to store information on your computer
Read more
Church Path, Bude, EX23 8LH
Get directions to
, Church Path, Bude EX23 8LH
What's your home worth?
We offer a FREE property valuation service so you can find out how much your home is worth instantly.
- •3 BEDROOMS (1 ENSUITE)
- •DETACHED RESIDENCE
- •UNDERFLOOR HEATING
- •HEAT RECOVERY SYSTEM
- •IMMACULATELY PRESENTED THROUGHOUT
- •UNIQUE LOCATION
- •CLOSE TO CANAL AND BEACH
- •GENEROUS GARDENS
- •DOUBLE GARAGE
- •AMPLE OFF ROAD PARKING
Additional Information
Perfectly positioned just steps from Bude’s picturesque canal and only a short stroll to the golden sands of Summerleaze Beach, Trelessa is a truly unique coastal home. This immaculately presented three-bedroom (one en-suite) detached residence combines high-specification modern living with an enviable location in one of Bude’s most desirable addresses. Designed with lifestyle in mind, the property enjoys spacious and flexible accommodation, complemented by underfloor heating and a heat recovery system. At its heart is a stunning open-plan kitchen/dining/living space, opening to sunny terraces and landscaped gardens, ideal for entertaining or relaxing. A highlight of the home is the first-floor principal suite, complete with bi-fold doors onto a private balcony — the perfect vantage point to take in sweeping views across Bude Canal, the wharf, and out towards Summerleaze Beach and the Atlantic beyond. With ample parking, a double garage, and delightful wraparound gardens, Trelessa presents a rare opportunity to enjoy a coastal lifestyle just moments from the town centre and beach. Viewings strictly by appointment with Bond Oxborough Phillips contact our office on 01288 355066. Council Tax Band F. EPC Rating C.
- Large Reception Hall
- Oak and Cherry staircase with glass balustrade leading to first floor landing. Underfloor heating. Built in storage/coat cupboard.
- Living Room
- 5.74m x 3.9m (18'10" x 12'10")
Inset feature electric fire with recess for TV and speakers. Bifold doors to front elevation with inset fitted blinds leading to a terraced balcony area. Built in Sonos speakers and underfloor heating. Bifold doors with inset fitted blinds leading to: - Sun Room
- 11/1 x 2.72m
Triple aspect reception room with vaulted ceiling and Bi fold doors leading to patio area with hot tub. - Sitting/Kitchen/Dining Room
- 7.09m x 4.01m (23'3" x 13'2")
Reception area with Bifold doors with inset fitted blinds to rear elevation. Leads through to a superb light and airy triple aspect room with an impressive kitchen area comprising fitted range of base and wall mounted units with granite work surfaces incorporating inset 1 1/2 composite sink unit with cut drainer grooves, modern mixer tap over and separate Ziptap hot and cold filtered water tap. High level Neff twin hide and slide ovens with useful Siemens hot plate drawer. Built in Siemens microwave, Neff dishwasher & Blomberg washer/drying machine. Large island unit with Siemens 4 ring induction hob, central telescopic extractor hood and built in wine chiller. Bow window to front elevation enjoying a pleasant outlook over Bude Canal and ample space for dining table and chairs with built in Sonos speakers. Underfloor heating throughout. - Bedroom 2
- 3.96m x 3.94m (13'0" x 12'11")
Double bedroom with window to rear elevation and inset fitted blinds. Built in wardrobe. Door to: - Bathroom
- 3.23m x 2.08m (10'7" x 6'10")
Enclosed panel 'P' shaped bath with mains fed shower over, concealed cistern WC, wall hung vanity unit with inset wash hand basin, heated towel rail. Windows to rear elevation with inset fitted blinds. Used as the main family bathroom whilst equally useful as an ensuite for Bedroom 2. - Bedroom 3/Study
- 3m x 2.62m (9'10" x 8'7")
Window to front elevation with inset fitted blinds. - First Floor
- Bedroom 1
- 9.37m x 4.1m (30'9" x 13'5")
Generous double bedroom with fitted Velux skylights and Bi fold doors with fitted inset blinds opening out onto the balcony area enjoying superb views across Bude Canal and across to Summerleaze Beach and the sea. - Ensuite Shower Room
- 3.1m x 2.74m (10'2" x 9'0")
Enclosed walk in shower cubicle with mains fed Bristan drench shower over, concealed cistern WC, twin wall hung vanity units with inset wash hand basins and heated towel rail. Velux skylight and window to front elevation enjoying views across Bude canal. - Terrace Balcony
- A fantastic spot for al fresco dining enjoying elevated views across Bude Canal, the wharf and across to Summerleaze Beach and the sea. Useful built in eaves storage area.
- Outside
- The property is approached over its own entrance driveway providing ample parking and leading to the double garage. The gardens wrap around the property principally laid to lawn with raised vegetable beds. Paved patio and composite decking area is located at the rear of the dwelling set on two levels with an additional composite decking area adjoining the Sun Room providing a private seating area and an ideal spot for a hot tub. Useful timber storage shed/workshop. A delightful split-level balcony runs the full width of the property.
- Double Garage
- 6.02m x 5.74m (19'9" x 18'10")
Two up and over entrance doors (2 electrically operated). Power and light connected. Wall mounted gas fired boiler. - Outside
- Mains water, electricity, drainage and gas.
- EPC Rating
- C
- Council Tax
- Band F
Brochure (PDF 2.8MB)
Contact Us
Request a viewing for ' Church Path, Bude, EX23 8LH '
If you are interested in this property, you can fill in your details using our enquiry form and a member of our team will get back to you.










