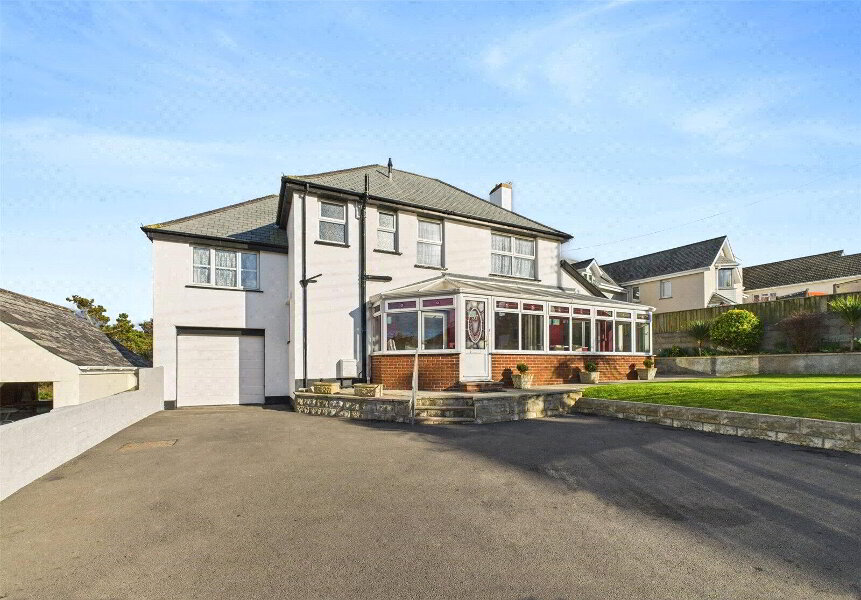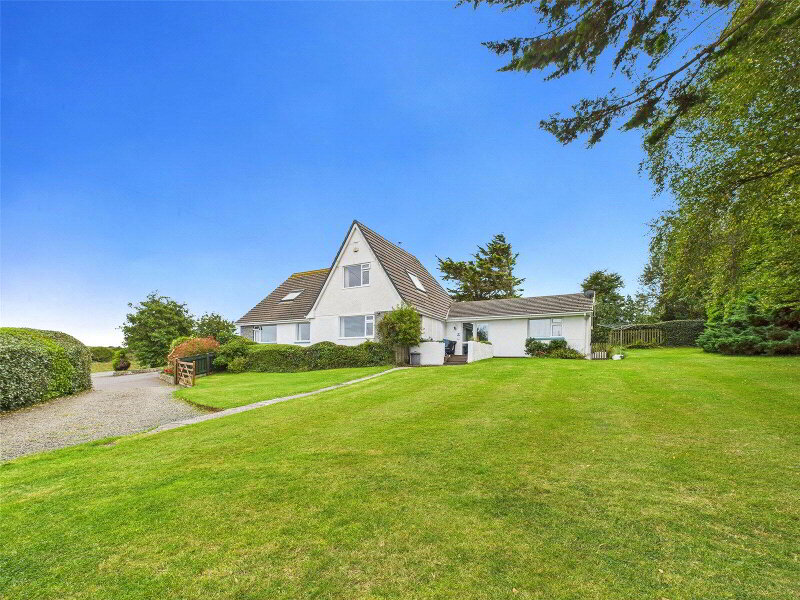This site uses cookies to store information on your computer
Read more
What's your home worth?
We offer a FREE property valuation service so you can find out how much your home is worth instantly.
- •DETACHED VICTORIAN FARMHOUSE
- •3 RECEPTION ROOMS
- •5 BEDROOMS
- •SPACIOUS AND CHARACTERFUL ACCOMMODATION THROUGHOUT
- •SEA VIEWS
- •GARDENS AND GROUNDS OF APPROX 3.37 ACRES
- •RANGE OF OUTBUILDINGS/GARAGES
- •PRIVATE GATED DRIVE
- •SHORT DRIVE TO POPULAR SURFING BEACHES
Additional Information
Situated only a short drive from the popular surfing beaches of Widemouth Bay we are delighted to bring to the market this spectacular Victorian farmhouse occupying a fantastic position with private gated driveway and approximately 3.37 acres of grounds and gardens with a range of Outbuildings. The main residence offers versatile and characterful accommodation enjoying sea views throughout comprising kitchen dining room, living room, sitting room, office/study, 5 bedrooms with a family bathroom. The property is accessed via private electric gates leading to an extensive off road parking area and access to a garage and a range of outbuildings with with further potential to develop subject to the relevant planning permissions being obtained. Virtual tour available upon request. EPC Rating E. Council Tax Band E.
- Entrance Hall
- 2.51m x 1.45m (8'3" x 4'9")
Slate flagstone flooring. Door to Hallway. Door to: - WC
- Comprising a low level WC, pedestal hand wash basin. Opaque double glazed sash windows to side elevation.
- Living Room
- 5.13m x 4.47m (16'10" x 14'8")
Light and airy dual aspect reception room with feature ornate fireplace housing fitted log burner and bay window to rear elevation overlooking the rear gardens. - Sitting Room
- 3.73m x 3.6m (12'3" x 11'10")
Dual aspect reception room with feature ornate open fireplace. - Office/Study
- 3.56m x 3.1m (11'8" x 10'2")
Dual aspect reception room with windows to the side and front elevation. Feature fireplace housing a wood burning stove and original slate flagstone flooring. - Kitchen/Dining Room
- 6.45m x 3.6m (21'2" x 11'10")
A contemporary style kitchen/ dining room with slate flagstone flooring and a fitted range of wall and base mounted units with work surfaces over incorporating a ' Blanco' 1 1/2 sink/drainer unit, recess for gas fired range cooker with extractor over, oil fired AGA and integrated fridge freezer. Breakfast bar area and ample space for dining table and chairs. Window to front elevation and double glazed UPVC door to side elevation. - Hallway
- 7.7m x 1.83m (25'3" x 6'0")
Slate flagstone flooring with further tiled flooring area. Staircase leading to first floor landing. Useful under stair storage cupboard. Door to Rear Porch. - Rear Porch
- Double glazed UPVC French doors to the rear gardens.
- First Floor
- Split level landing with feature ornate stained glass window to front elevation.
- Bedroom 1
- 4.24m x 4.04m (13'11" x 13'3")
Generous double bedroom with feature cast iron open fireplace, dual aspect double glazed sash windows to rear and side elevation enjoying superb views over the surrounding countryside and to the sea. - Bedroom 2
- 4.45m x 3.43m (14'7" x 11'3")
Double bedroom with feature cast iron open fireplace, double glazed sash window to side elevation enjoying superb views over the surrounding countryside and to the sea. - Bedroom 3
- 4.22m x 3.78m (13'10" x 12'5")
Double bedroom with feature cast iron open fireplace, double glazed sash window to rear elevation enjoying views over the surrounding countryside. - Bedroom 4
- 3.84m x 3.48m (12'7" x 11'5")
Double bedroom with feature cast iron open fireplace and double glazed sash window to front elevation. - Bedroom 5
- 2.82m x 2.36m (9'3" x 7'9")
Double glazed sash window to rear elevation enjoying views over the surrounding countryside. - Family Bathroom
- 5.13m x 2.57m (16'10" x 8'5")
Freestanding claw foot roll top bath with central mixer taps and hand shower attachment. Walk in shower enclosure with mains fed shower and drench style shower over, twin pedestal wash hand basins and close coupled WC. Double glazed opaque sash window to front elevation and double glazed sash window to side elevation enjoying sea and countryside views. - Outside
- The residence is accessed via twin metal electric operated security gates with intercom system onto the private entrance driveway bordered by stone walling leading past the dwelling and a range of outbuildings including garage and barns perfect for workshops, storage or additional garage units to an extensive off road parking area. The beautifully landscaped grounds are a standout feature, showcasing a rich variety of mature trees, shrubs, and flowering plants. The gardens are mainly laid to lawn and include a recently added patio that wraps around the main house, offering lovely views across the grounds.
- Paddocks
- Complementing the property are two gently sloping pasture paddocks, complete with a field shelter and access to mains water and electricity. In one corner, a raised decked area provides stunning views towards the sea at Widemouth Bay—an ideal spot to unwind on summer evenings and take in the breathtaking sunsets. In total, the property and its grounds extend to approximately 3.37 acres.
- Services
- Mains electricity, water, oil fired central heating and private drainage via septic tank.
- EPC
- Rating E
- Council Tax
- Band E
Brochure (PDF 5.4MB)
Contact Us
Request a viewing for ' Bude, EX23 0NA '
If you are interested in this property, you can fill in your details using our enquiry form and a member of our team will get back to you.










