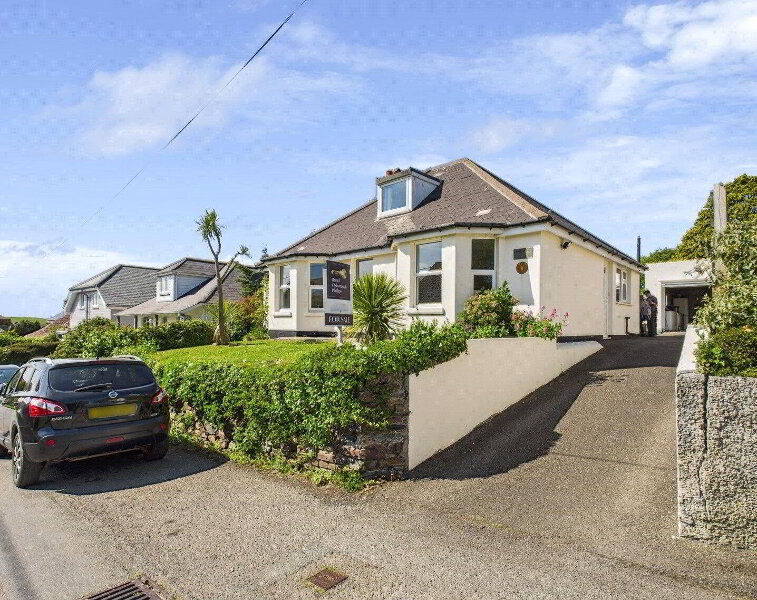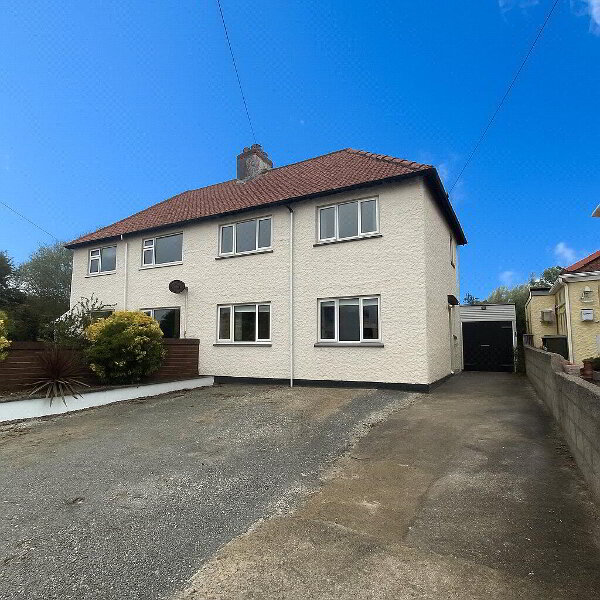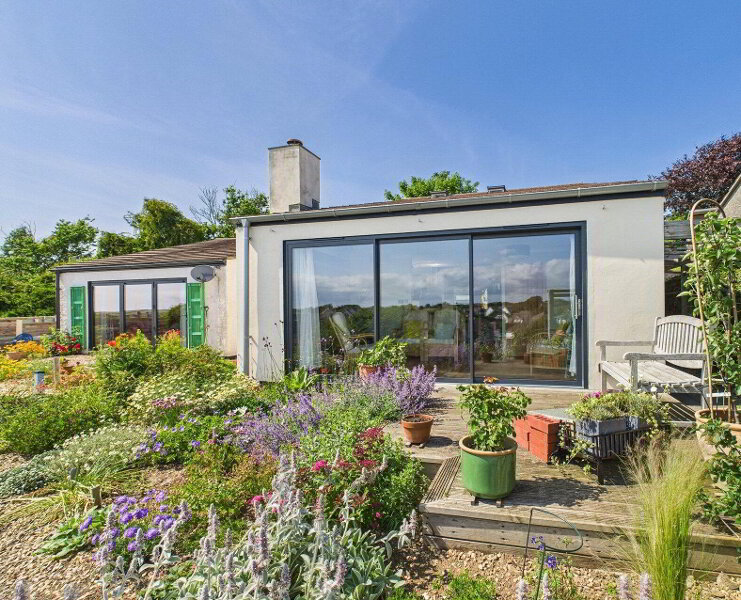This site uses cookies to store information on your computer
Read more
Back
Marhamchurch, Bude, EX23 0EL
Detached Bungalow
3 Bedroom
2 Reception
2 Bathroom
Sale agreed
£340,000
Add to Shortlist
Remove
Shortlisted
Marhamchurch, Bude
Marhamchurch, Bude
Marhamchurch, Bude
Marhamchurch, Bude
Marhamchurch, Bude
Marhamchurch, Bude
Marhamchurch, Bude
Marhamchurch, Bude
Marhamchurch, Bude
Marhamchurch, Bude
Marhamchurch, Bude
Marhamchurch, Bude
Marhamchurch, Bude
Marhamchurch, Bude
Marhamchurch, Bude
Marhamchurch, Bude
Marhamchurch, Bude
Marhamchurch, Bude
Get directions to
, Marhamchurch, Bude EX23 0EL
Points Of Interest
What's your home worth?
We offer a FREE property valuation service so you can find out how much your home is worth instantly.
Key Features
- •3 BEDROOMS
- •DETACHED DORMER BUNGALOW
- •SITUATED IN THE SOUGHT AFTER VILLAGE OF MARHAMCHURCH
- •OFF ROAD PARKING
- •DETACHED GARAGE
Options
FREE Instant Online Valuation in just 60 SECONDS
Click Here
Property Description
Additional Information
An exciting opportunity to acquire this 3 bedroom detached bungalow located in a highly sought-after North Cornish village and within easy reach of the popular coastal town of Bude. The residence offers versatile and comfortable accommodation throughout with conservatory, gardens, garage, ample off road parking and gas central heating throughout. Available with no onward chain. EPC Rating - TBC. Council Tax Band - D
- Entrance Hall
- Stairs rising to first floor. Under stair storage cupboard and airing cupboard. Doors leading to:
- Kitchen
- 2.95m x 3.23m (9'8" x 10'7")
A fitted range of wall and base mounted units with work surfaces over incorporating a 1 1/2 stainless steel sink/drainer unit with mixer tap over. Built in 4 ring electric 'Hotpoint' hob with extractor hood over and 'Zanussi' cooker below. Space for fridge/freezer. Wall hung combination boiler. Window and door to rear elevation. - Lounge/Dining Room
- 2.95m x 6.9m (9'8" x 22'8")
A spacious triple aspect reception room with a bay window to the front elevation, feature fireplace housing an electric fire with stone surround. Ample space for living suite and dining table and chairs. - Conservatory
- 2.67m x 2.3m (8'9" x 7'7")
Light and airy reception room with windows overlooking the rear gardens and door to outside. - Bedroom 2
- 3.12m x 3.25m (10'3" x 10'8")
Window to the rear overlooking the garden. - Bedroom 3
- 2.13m x 3.56m (7'0" x 11'8")
Windows to front elevation. - Bathroom
- 1.57m x 2.51m (5'2" x 8'3")
Comprising of an enclosed panel bath, low level WC and pedestal hand wash basin. Chrome heated towel rail. Frosted window to front elevation. - Bedroom 1
- 5.23m (Max) x 4.14m (Max)
Situated on the first floor is the master suite comprising of build in wardrobes and Velux style windows to front and rear elevations. Door leading to: - En-Suite Shower Room
- 2.34m x 1.93m (7'8" x 6'4")
Comprising of an enclosed shower cubicle with electric 'Mira' Shower over, low level WC and pedestal hand wash basin. Fitted base units. Towel rail. Velux style window to front elevation. - Outside
- The property is approached via the tarmac drive providing access to the garage and off road parking, the front garden is mainly laid to lawn with mature shrubs and an established tree. Pedestrian gate to the side of the property leads to the low maintenance garden principally laid the gravel with brick paved path. Raised decking area provides a perfect space for al-fresco dining with views over the surround countryside.
- Garage
- 2.77m x 5.8m (9'1" x 19'0")
Light and power connected, up and over vehicle entrance door with pedestrian door to the side elevation. - Services
- Mains electric, gas, water and drainage.
- EPC
- Rating TBC.
- Council Tax
- Band D.
Brochure (PDF 1.5MB)
FREE Instant Online Valuation in just 60 SECONDS
Click Here
Contact Us
Request a viewing for ' Marhamchurch, Bude, EX23 0EL '
If you are interested in this property, you can fill in your details using our enquiry form and a member of our team will get back to you.










