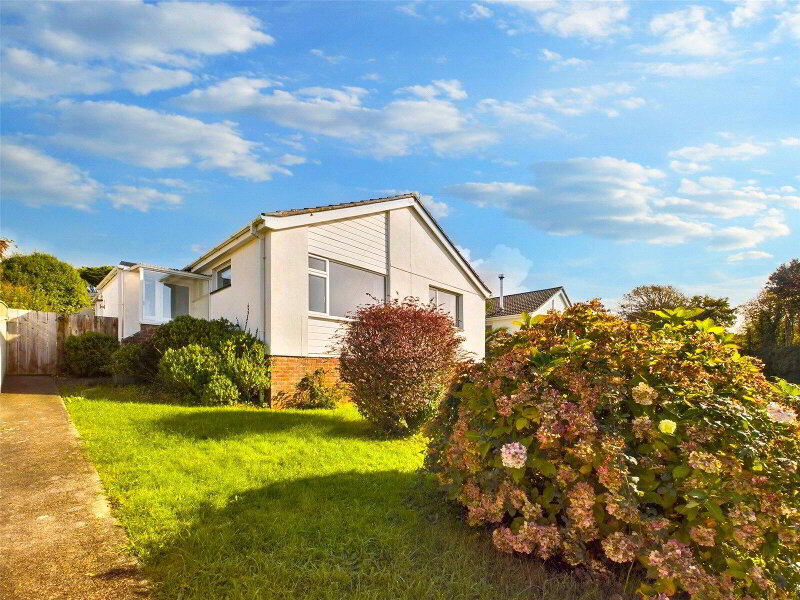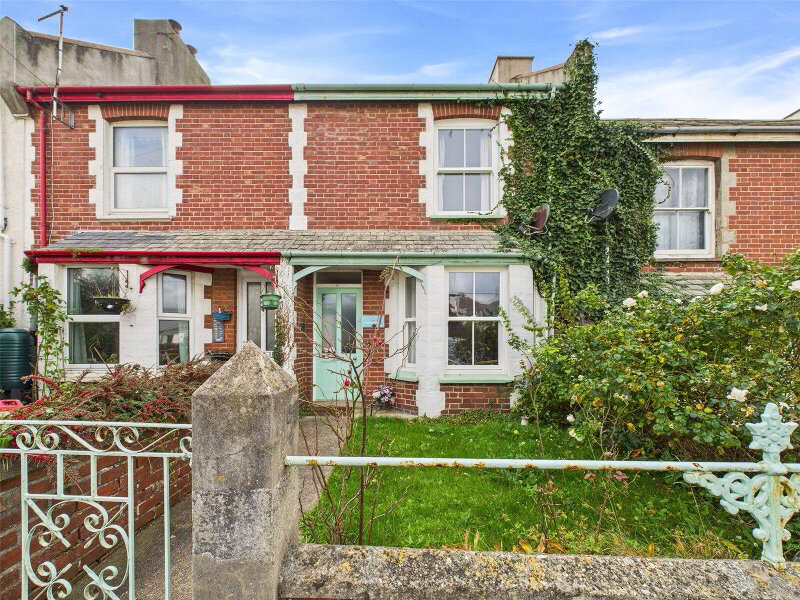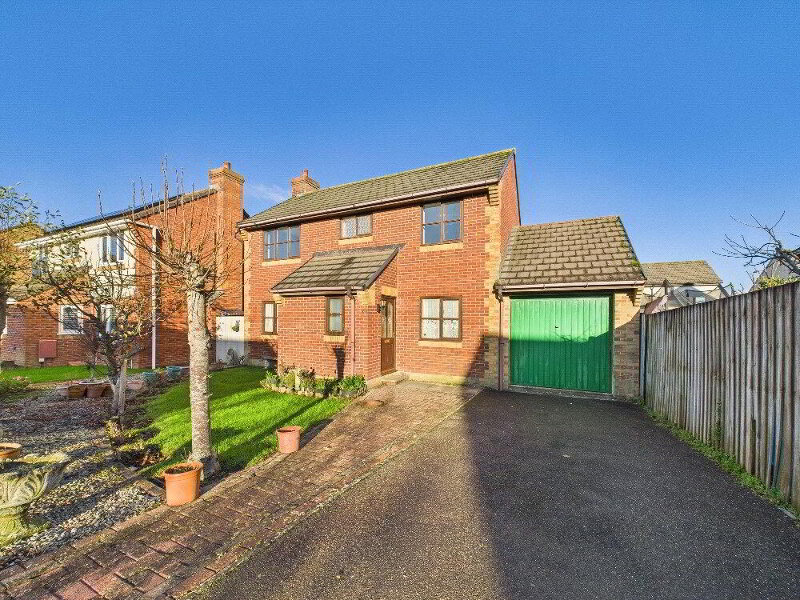This site uses cookies to store information on your computer
Read more
What's your home worth?
We offer a FREE property valuation service so you can find out how much your home is worth instantly.
- •3 BEDROOM
- •DETACHED HOUSE
- •SUPERBLY PRESENTED THROUGHOUT
- •PLEASANT ELEVATED VIEWS ACROSS BUDE
- •LANDSCAPED TERRACED GARDENS
- •USEFUL STUDIO/HOBBIES ROOM
- •SHORT DISTANCE FROM TOWN CENTRE AND LOCAL BEACHES
- •GARAGE IN NEARBY BLOCK
Additional Information
*Virtual Tour available online* An opportunity to acquire a superbly presented 3 bedroom detached house enjoying an elevated position with views across the coastal town of Bude and to the sea beyond. The comfortable accommodation comprises of: an open plan living space, kitchen, family bathroom, 3 bedrooms with the master occupying the first floor and incorporating an ensuite WC, front and rear gardens with useful studio/hobby room enjoying far reaching views and a garage located in a nearby block. Virtual tour available upon request. EPC rating - C. Council Tax Band C.
- Entrance Hall
- 2.34m x 1.7m (7'8" x 5'7")
Staircase leading to first floor. Useful coat/shoe storage area and access to floor mounted Worcester gas fired boiler, with a well organised airing cupboard. - Living Room
- 5.49m x 3m (18'0" x 9'10")
A superb living area with large aluminium double glazed sliding doors to the front elevation and adjoining decking area providing a fantastic spot to enjoy the elevated views across Bude and to the coast beyond. Leads to: - Kitchen
- 3.56m x 2.72m (11'8" x 8'11")
Fitted kitchen comprising a range of base and wall mounted units with solid wood worksurfaces incorporating stainless steel 1 1/2 sink drainer unit with modern mixer tap, 'Bosch' 4 ring induction hob with extractor hood over, high level double oven, space and plumbing for washing machine and slimline dishwasher. Breakfast bar area. Window to side elevation. - Inner Hall
- 2m x 1.7m (6'7" x 5'7")
Useful built in storage cupboard and space for tall fridge freezer. - Bedroom 2/Dining Room
- 3.5m x 3.5m (11'6" x 11'6")
Currently used as a Dining Room but equally suiting as a comfortable double bedroom with window to rear elevation. - Bedroom 3
- 4.14m x 2.03m (13'7" x 6'8")
Window to rear elevation. Useful linen cupboard. - Bathroom
- 2m x 1.8m (6'7" x 5'11")
Panel bath with mixer taps and mains fed shower over, pedestal wash hand basin, close coupled WC. High level window to side elevation. - First Floor
- Bedroom 1
- 5.64m x 5.54m (18'6" x 18'2")
Generous double bedroom with Velux windows to front and rear elevation with side window enjoying sea glimpses. Useful built in storage area. Door to: - Ensuite WC
- 2.34m x 0.94m (7'8" x 3'1")
Vanity unit with wash hand basin and low flush WC. - Outside
- Externally the property offers a landscaped front garden partly laid to gravel with a terraced decking area adjoining the front of the residence and providing a superb seating area to enjoy the elevated views across Bude and to the sea beyond. Paved pathway to the side of the property leads to the terraced rear garden providing a secluded suntrap with elevated seating areas and pond enjoying far reaching views of Bude and the surrounding countryside and coastline. A useful decking area leads to the Studio/Hobbies room with power and light connected providing a great spot for morning coffee or to unwind and enjoy the views. The property benefits from a garage in a nearby block and ample communal parking.
- Studio/Hobbies Room
- 3.96m x 3.43m (13'0" x 11'3")
Fully insulated with power and light connected. Useful base mounted storage unit with work surfaces over. Double glazed UPVC French doors to front elevation and windows to side. - Garage
- 5.05m x 2.46m (16'7" x 8'1")
Up and over vehicle entrance door. - Services
- Mains electric, gas, water and drainage.
- Service Charge
- A service charge of £45 every quarter is paid to Seawell Trust for the upkeep of the communal lawn areas and pathways.
- Council Tax
- Band C
- EPC
- Rating C
Brochure (PDF 3.7MB)
Contact Us
Request a viewing for ' Bude, EX23 8PD '
If you are interested in this property, you can fill in your details using our enquiry form and a member of our team will get back to you.










