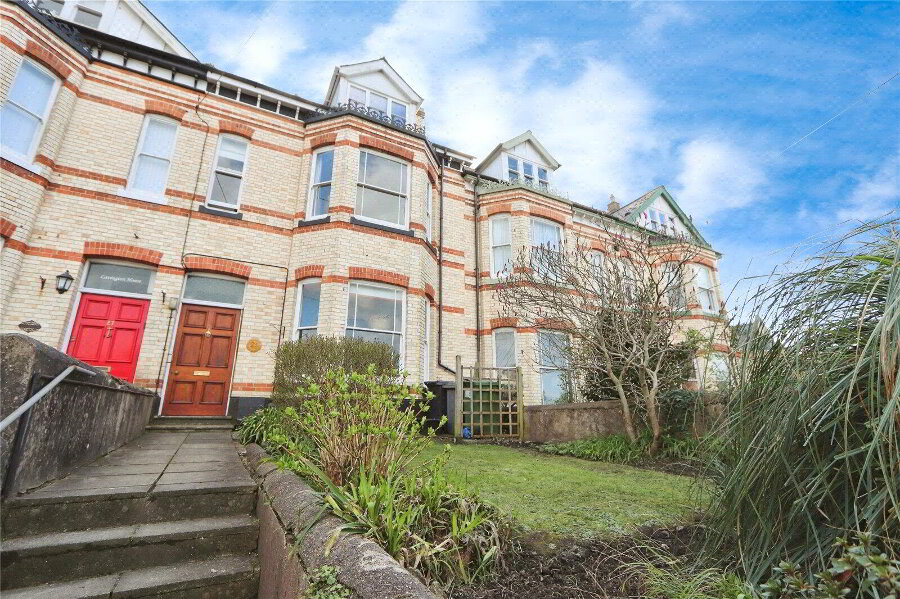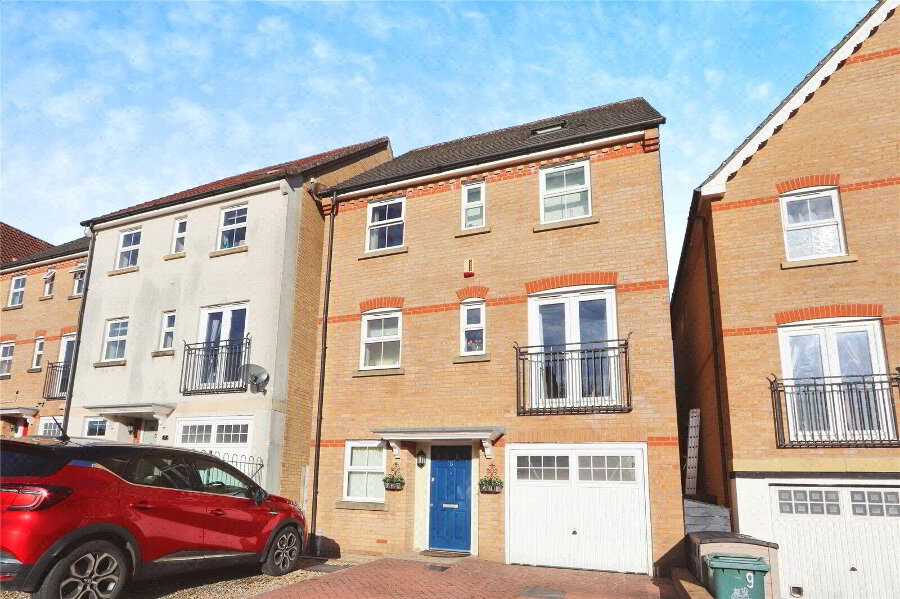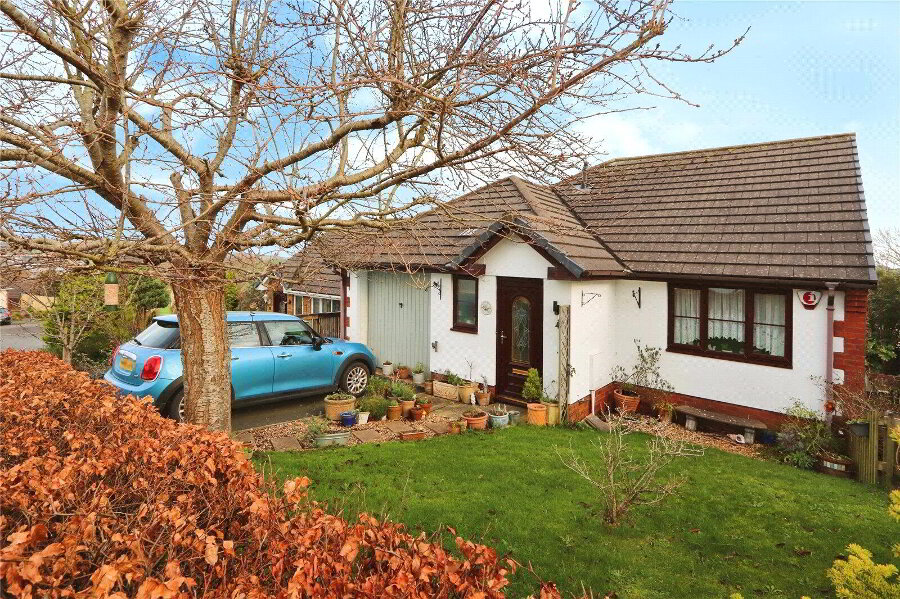This site uses cookies to store information on your computer
Read more
What's your home worth?
We offer a FREE property valuation service so you can find out how much your home is worth instantly.
Key Features
- •A VERSATILE FAMILY SIZE DETACHED HOME
- •4 Bedrooms (1 En-suite)
- •Lounge with French doors opening to Balcony
- •Sitting / Dining Room opening to the rear garden
- •Well equipped Kitchen / Breakfast Room & separate Utility Room
- •Delightful & level rear garden
- •Private driveway parking & Integral Garage
- •Popular & established residential area
- •Enjoying views over the surrounding countryside
FREE Instant Online Valuation in just 60 SECONDS
Click Here
Property Description
Additional Information
Situated in this popular and established residential area and enjoying views over the surrounding countryside, this versatile family size home is arranged over 3 floors and provides versatile accommodation currently arranged with 2 Reception Rooms and 4 Bedrooms (the Master Bedroom having an En-Suite Bathroom). In addition are 2 further Bathrooms and a well equipped Kitchen / Breakfast Room and a separate Utility Room.
Overlooking its delightful and level rear garden, the property also has the advantage of a further adjoining garden area. A private driveway provides off-road parking and access to an Integral Garage.
Ideally located within walking distance of the town and some scenic walks through the neighbouring country lanes, the agents strongly recommend an early internal inspection.
Canopy Porch
Reception Hall Glass panelled entrance door off. Full-height window enjoying views of the rear garden and surrounding countryside. Stairs ascending to First Floor. Stairs descending to Lower Ground Floor. Radiator.
Cloakroom White suite comprising WC and pedestal wash hand basin with tiled splashbacking. Radiator. Double glazed window.
Lounge 21'2" x 10'4" (6.45m x 3.15m). An impressive double aspect room with French doors leading onto the Balcony and enjoying views of the surrounding countryside. Coal effect gas fire in wooden surround with tiled insert and hearth. 2 radiators, TV point.
Balcony Ideally positioned overlooking the rear garden and taking full advantage of the surrounding countryside views.
Lower Ground Floor Hallway French doors and matching side windows opening to the rear garden. Radiator.
Sitting Room / Dining Room 11'10" x 10'6" (3.6m x 3.2m). Double glazed sliding patio doors opening to the rear garden. Radiator.
Kitchen / Breakfast Room 13'6" x 7'9" (4.11m x 2.36m). Equipped with a range of modern fitted units comprising 1.5 bowl stainless steel sink unit inset into light granite effect worktop surface. Further light granite effect worktop surface with storage cupboards, drawers and appliance space below, matching wall storage cupboards and glass fronted display cabinets over, extensive tiled splashbacking, worktop lighting. Built-in 4-ring gas hob with extractor canopy over, built-in electric double oven. Integrated dishwasher. Radiator.
Utility Room 7'9" x 5'6" (2.36m x 1.68m). Single drainer sink unit inset into light granite effect worktop surface with storage cupboard below. Space and plumbing for appliances. Tiled splashbacking, radiator.
Bedroom 4 10'6" x 8'7" (3.2m x 2.62m). Double glazed window enjoying garden views. Radiator.
Shower Room 6'4" (1.93m) maximum x 6'4" (1.93m). White suite comprising shower enclosure, pedestal wash hand basin with tiled splashbacking and WC. Radiator, extractor fan.
First Floor Landing Velux window. Hatch access to loft space.
Bedroom 1 12'7" x 10'4" (3.84m x 3.15m). A double Bedroom with delightful countryside views. Built-in double wardrobe. Radiator.
En-suite Bathroom 9'10" x 8'4" (3m x 2.54m). 4-piece white suite comprising modern panelled bath with gripper rails, shower enclosure, pedestal wash hand basin and WC. Extensive wall tiling, radiator, extractor fan, shaver point.
Bedroom 2 11'10" x 7'8" (3.6m x 2.34m). Double glazed window. Radiator.
Bedroom 3 11'6" x 8'2" (3.5m x 2.5m). Double glazed window with countryside views. Radiator.
Family Bathroom 6'8" x 5'6" (2.03m x 1.68m). White suite comprising modern panelled bath with mixer shower taps, wall-hung wash hand basin and WC. Extensive wall tiling, radiator. Built-in airing cupboard. Velux window.
Outside To the front of the property is a private driveway providing off-road and leading to an Integral Garage.
The front garden is laid to lawn and bounded by mature hedging. A gate provides useful pedestrian side access on to the rear garden.
The rear garden is delightful and well-established and incorporates an extensive paved patio, formal lawns, raised borders and beds, a timber Garden Shed and an aluminium frame Greenhouse - all enclosed by a combination of timber panel fencing and white rendered walls. In addition, along the side of the property is a further area of open-plan lawn with flower and shrub borders and beds.
Integral Garage 16'6" x 8'6" (5.03m x 2.6m). Power and light connected. Wall mounted gas fired central heating and domestic hot water boiler (installed approximately 5 years ago).
Useful Information The property benefits from cavity wall insulation.
Directions
From Bideford Quay proceed up the main High Street turning left at the very top and take the first right hand turning onto Abbotsham Road. Follow this road for approximately 1 mile taking the right hand turning onto Lane Field Road. Continue on this road through the development to where the property will be found nearing the end on your left hand side with a numberplate clearly displayed.
Overlooking its delightful and level rear garden, the property also has the advantage of a further adjoining garden area. A private driveway provides off-road parking and access to an Integral Garage.
Ideally located within walking distance of the town and some scenic walks through the neighbouring country lanes, the agents strongly recommend an early internal inspection.
Canopy Porch
Reception Hall Glass panelled entrance door off. Full-height window enjoying views of the rear garden and surrounding countryside. Stairs ascending to First Floor. Stairs descending to Lower Ground Floor. Radiator.
Cloakroom White suite comprising WC and pedestal wash hand basin with tiled splashbacking. Radiator. Double glazed window.
Lounge 21'2" x 10'4" (6.45m x 3.15m). An impressive double aspect room with French doors leading onto the Balcony and enjoying views of the surrounding countryside. Coal effect gas fire in wooden surround with tiled insert and hearth. 2 radiators, TV point.
Balcony Ideally positioned overlooking the rear garden and taking full advantage of the surrounding countryside views.
Lower Ground Floor Hallway French doors and matching side windows opening to the rear garden. Radiator.
Sitting Room / Dining Room 11'10" x 10'6" (3.6m x 3.2m). Double glazed sliding patio doors opening to the rear garden. Radiator.
Kitchen / Breakfast Room 13'6" x 7'9" (4.11m x 2.36m). Equipped with a range of modern fitted units comprising 1.5 bowl stainless steel sink unit inset into light granite effect worktop surface. Further light granite effect worktop surface with storage cupboards, drawers and appliance space below, matching wall storage cupboards and glass fronted display cabinets over, extensive tiled splashbacking, worktop lighting. Built-in 4-ring gas hob with extractor canopy over, built-in electric double oven. Integrated dishwasher. Radiator.
Utility Room 7'9" x 5'6" (2.36m x 1.68m). Single drainer sink unit inset into light granite effect worktop surface with storage cupboard below. Space and plumbing for appliances. Tiled splashbacking, radiator.
Bedroom 4 10'6" x 8'7" (3.2m x 2.62m). Double glazed window enjoying garden views. Radiator.
Shower Room 6'4" (1.93m) maximum x 6'4" (1.93m). White suite comprising shower enclosure, pedestal wash hand basin with tiled splashbacking and WC. Radiator, extractor fan.
First Floor Landing Velux window. Hatch access to loft space.
Bedroom 1 12'7" x 10'4" (3.84m x 3.15m). A double Bedroom with delightful countryside views. Built-in double wardrobe. Radiator.
En-suite Bathroom 9'10" x 8'4" (3m x 2.54m). 4-piece white suite comprising modern panelled bath with gripper rails, shower enclosure, pedestal wash hand basin and WC. Extensive wall tiling, radiator, extractor fan, shaver point.
Bedroom 2 11'10" x 7'8" (3.6m x 2.34m). Double glazed window. Radiator.
Bedroom 3 11'6" x 8'2" (3.5m x 2.5m). Double glazed window with countryside views. Radiator.
Family Bathroom 6'8" x 5'6" (2.03m x 1.68m). White suite comprising modern panelled bath with mixer shower taps, wall-hung wash hand basin and WC. Extensive wall tiling, radiator. Built-in airing cupboard. Velux window.
Outside To the front of the property is a private driveway providing off-road and leading to an Integral Garage.
The front garden is laid to lawn and bounded by mature hedging. A gate provides useful pedestrian side access on to the rear garden.
The rear garden is delightful and well-established and incorporates an extensive paved patio, formal lawns, raised borders and beds, a timber Garden Shed and an aluminium frame Greenhouse - all enclosed by a combination of timber panel fencing and white rendered walls. In addition, along the side of the property is a further area of open-plan lawn with flower and shrub borders and beds.
Integral Garage 16'6" x 8'6" (5.03m x 2.6m). Power and light connected. Wall mounted gas fired central heating and domestic hot water boiler (installed approximately 5 years ago).
Useful Information The property benefits from cavity wall insulation.
Directions
From Bideford Quay proceed up the main High Street turning left at the very top and take the first right hand turning onto Abbotsham Road. Follow this road for approximately 1 mile taking the right hand turning onto Lane Field Road. Continue on this road through the development to where the property will be found nearing the end on your left hand side with a numberplate clearly displayed.
Particulars (PDF 3.2MB)
FREE Instant Online Valuation in just 60 SECONDS
Click Here
Contact Us
Request a viewing for ' Bideford, EX39 3RD '
If you are interested in this property, you can fill in your details using our enquiry form and a member of our team will get back to you.










