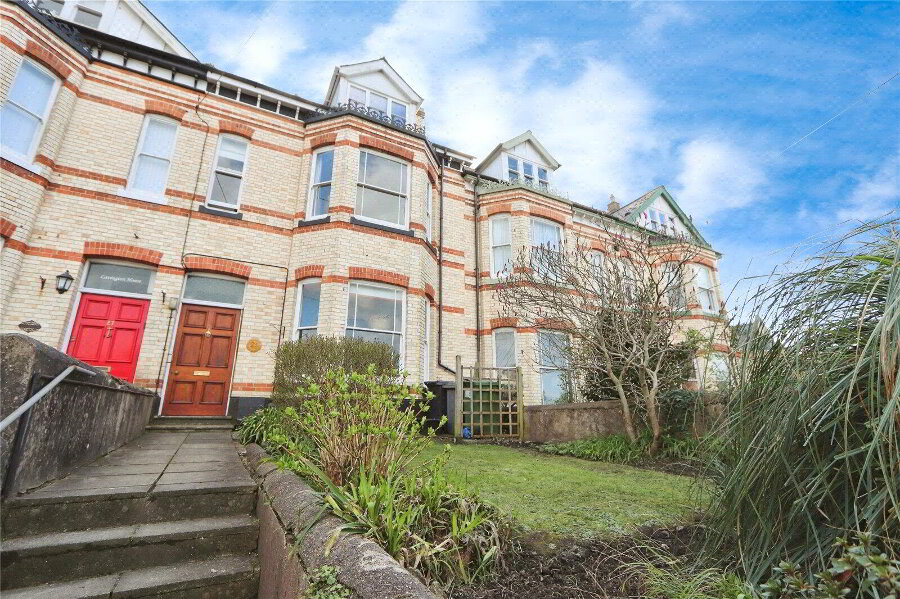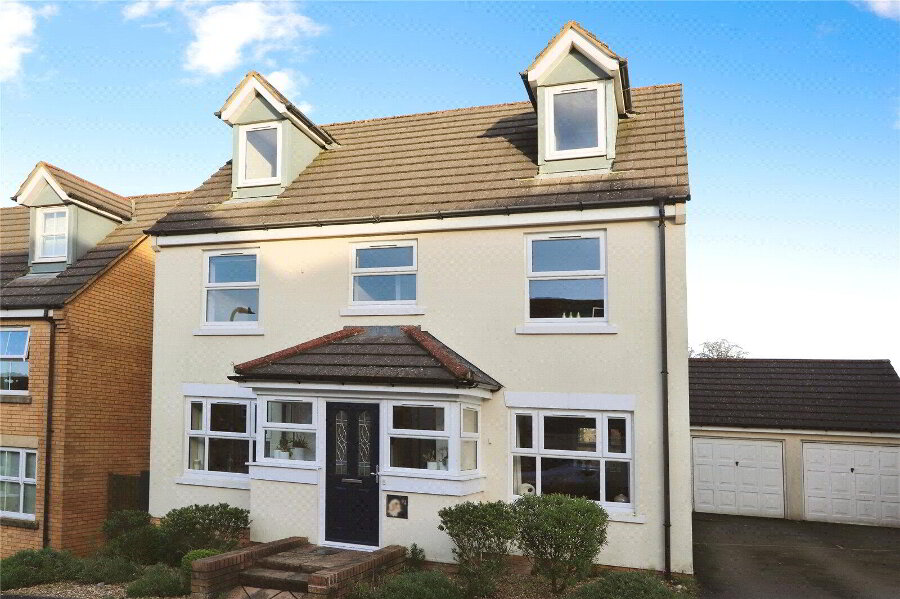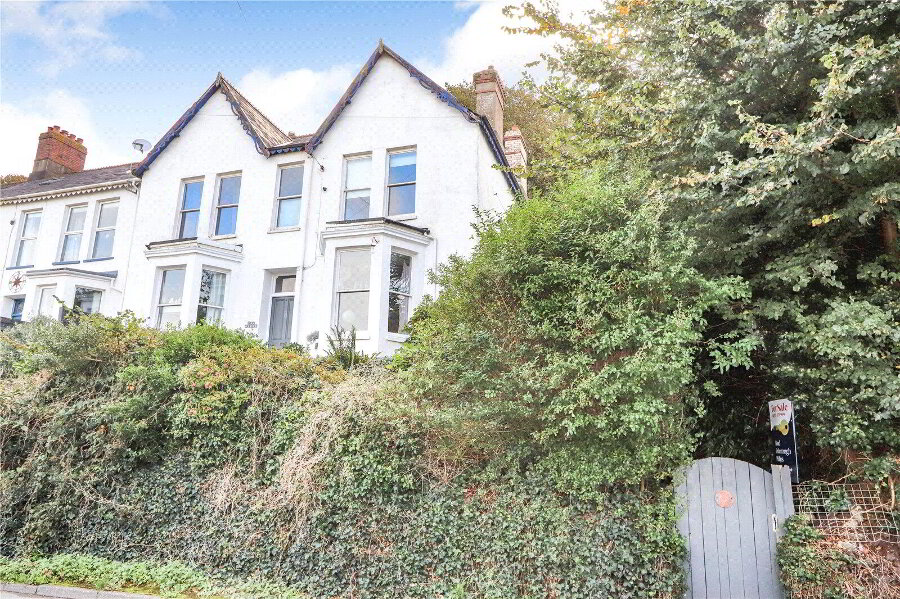This site uses cookies to store information on your computer
Read more
What's your home worth?
We offer a FREE property valuation service so you can find out how much your home is worth instantly.
Key Features
- •A WONDERFUL DETACHED FAMILY HOME
- •5 Bedrooms (1 En-suite)
- •2 Reception Rooms
- •Shower Room & Bathroom
- •Utility Room & Store
- •Kitchen / Diner opening to the enclosed rear garden
- •Potential Annexe on the Ground Floor
- •Beautifully presented throughout from top to bottom
- •Driveway parking
- •This magnificent house is not one to be missed
FREE Instant Online Valuation in just 60 SECONDS
Click Here
Property Description
Additional Information
This grand 4 floor residence will provide a wonderful home for families or for those looking for that little bit of extra space to accommodate their lifestyle and hobbies.
This house is beautifully presented throughout from top to bottom. It flows floor by floor as follows. The Ground Floor offers the potential for an Annexe as it has a Bedroom, a Living Room and a Shower Room as well as a Utility Room that could be converted into a Kitchen. The First Floor is the hub of the home with a fully fitted Kitchen / Diner that opens to the enclosed rear garden and a Living Room with a Juliet Balcony. The Third Floor offers 3 Bedrooms and a Bathroom whilst at the top of the house is a fantastic and spacious Main Bedroom with En-suite.
The property is close to schools and shops but in a secluded position at the end of a quiet cul-de-sac in an exclusive 19 property development. There are some lovely views to be enjoyed from the property and a terrific woodland walk is on your doorstep. With driveway parking this magnificent house is not one to be missed.
Entrance Hall An attractive entrance to the property. Door to property front. UPVC double glazed window to property front. Carpeted stairs rising to First Floor. Tiled flooring.
Utility Room 8'5" x 8'2" (2.57m x 2.5m). This room has been formed by using the rear part of the Garage to accommodate the current owners requirements but could easily be converted back to a Garage. Work surface, cupboards and sink unit. Tiled flooring. Space for American style fridge / freezer. Door to Store.
Store This room has been formed by using the front part of the Garage and is an ideal space to store bikes and garden equipment.
Bedroom 5 10'11" x 6'8" (3.33m x 2.03m). UPVC double glazed window to property side. Fitted carpet, radiator.
Living Room 2 12'6" x 9'6" (3.8m x 2.9m). UPVC double glazed French doors to garden lightwell. Radiator, laminate flooring, TV point.
Shower Room UPVC obscure double glazed window. Fully enclosed double shower enclosure, pedestal wash hand basin with tiled splashbacking and close couple dual flush WC. Understairs storage cupboard. Radiator, laminate flooring.
First Floor Landing UPVC double glazed window to property side. Stairs rising to Second Floor. Laminate flooring, radiator.
Living Room 16'1" x 12'9" (4.9m x 3.89m). A lovely, light and airy room with UPVC double glazed window and UPVC double glazed French doors opening to Juliet Balcony offering pleasant countryside views. Laminate flooring, 2 radiators, TV point.
Kitchen / Dining Room 19'7" x 10'5" (5.97m x 3.18m). A grand open space with ample room for dining table. Fitted with matching floor and eye-level units and 1.5 bowl sink and drainer unit. Cupboard housing gas fired combination boiler. 5-ring gas fired Belling cooker (included in the sale) with extractor canopy over. Integrated dishwasher and fridge / freezer. Tiled flooring, radiator, down lights. UPVC double glazed window and UPVC double glazed French doors opening to the rear garden.
Cloakroom Close couple dual flush WC and pedestal wash hand basin.
Second Floor Landing UPVC double glazed window. Stairs rising to Third Floor. Hatch access to part boarded loft space. Laminate flooring, radiator.
Bedroom 2 9'7" x 12'3" (2.92m x 3.73m). A good size double Bedroom with UPVC double glazed window. Fitted carpet, TV point, radiator.
Bedroom 3 9'7" x 12'3" (2.92m x 3.73m). Another good size double Bedroom with UPVC double glazed window. Fitted carpet, TV point, radiator.
Bedroom 4 7'1" x 9'7" (2.16m x 2.92m). A single Bedroom with UPVC double glazed window. Fitted carpet, radiator.
Bathroom A modern matching white suite comprising bath with mixer taps, close couple dual flush WC and pedestal wash hand basin. Radiator, down lights, extractor fan. UPVC obscure double glazed window.
Third Floor
Bedroom 1 19'7" (5.97m) x 20'8" (6.3m) into dormer window. This room has to be seen to be appreciated for its sheer size. Well-equipped with built-in wardrobes. Built-in eaves storage cupboards. TV point, fitted carpet, radiator. Countryside views enjoyed to the front and rear.
En-suite Shower Room Modern white suite comprising double shower enclosure, pedestal wash hand basin and close couple dual flush WC. Extractor fan.
Outside To the front of the property is a brick-paved driveway providing off-road parking. To the side of the driveway is a hardstanding providing additional parking.
A gated pathway leads around to the rear garden which is fully enclosed and comprises of a variety of areas including a patio, decking and an area of lawn. There is also a large wooden Storage Shed that could serve a variety of purposes such as a Workshop, Office or ManCave.
Directions
From Bideford Quay proceed up the main High Street turning left at the top. Continue through Old Town. At the pedestrian crossing, continue straight onto Clovelly Road. Catshole Lane will be found the fourth turning on your left hand side situated at the brow of the hill. Upon entering the cul-de-sac, continue towards the bottom to where number 8 will be situated on your left hand side clearly displaying a numberplate.
This house is beautifully presented throughout from top to bottom. It flows floor by floor as follows. The Ground Floor offers the potential for an Annexe as it has a Bedroom, a Living Room and a Shower Room as well as a Utility Room that could be converted into a Kitchen. The First Floor is the hub of the home with a fully fitted Kitchen / Diner that opens to the enclosed rear garden and a Living Room with a Juliet Balcony. The Third Floor offers 3 Bedrooms and a Bathroom whilst at the top of the house is a fantastic and spacious Main Bedroom with En-suite.
The property is close to schools and shops but in a secluded position at the end of a quiet cul-de-sac in an exclusive 19 property development. There are some lovely views to be enjoyed from the property and a terrific woodland walk is on your doorstep. With driveway parking this magnificent house is not one to be missed.
Entrance Hall An attractive entrance to the property. Door to property front. UPVC double glazed window to property front. Carpeted stairs rising to First Floor. Tiled flooring.
Utility Room 8'5" x 8'2" (2.57m x 2.5m). This room has been formed by using the rear part of the Garage to accommodate the current owners requirements but could easily be converted back to a Garage. Work surface, cupboards and sink unit. Tiled flooring. Space for American style fridge / freezer. Door to Store.
Store This room has been formed by using the front part of the Garage and is an ideal space to store bikes and garden equipment.
Bedroom 5 10'11" x 6'8" (3.33m x 2.03m). UPVC double glazed window to property side. Fitted carpet, radiator.
Living Room 2 12'6" x 9'6" (3.8m x 2.9m). UPVC double glazed French doors to garden lightwell. Radiator, laminate flooring, TV point.
Shower Room UPVC obscure double glazed window. Fully enclosed double shower enclosure, pedestal wash hand basin with tiled splashbacking and close couple dual flush WC. Understairs storage cupboard. Radiator, laminate flooring.
First Floor Landing UPVC double glazed window to property side. Stairs rising to Second Floor. Laminate flooring, radiator.
Living Room 16'1" x 12'9" (4.9m x 3.89m). A lovely, light and airy room with UPVC double glazed window and UPVC double glazed French doors opening to Juliet Balcony offering pleasant countryside views. Laminate flooring, 2 radiators, TV point.
Kitchen / Dining Room 19'7" x 10'5" (5.97m x 3.18m). A grand open space with ample room for dining table. Fitted with matching floor and eye-level units and 1.5 bowl sink and drainer unit. Cupboard housing gas fired combination boiler. 5-ring gas fired Belling cooker (included in the sale) with extractor canopy over. Integrated dishwasher and fridge / freezer. Tiled flooring, radiator, down lights. UPVC double glazed window and UPVC double glazed French doors opening to the rear garden.
Cloakroom Close couple dual flush WC and pedestal wash hand basin.
Second Floor Landing UPVC double glazed window. Stairs rising to Third Floor. Hatch access to part boarded loft space. Laminate flooring, radiator.
Bedroom 2 9'7" x 12'3" (2.92m x 3.73m). A good size double Bedroom with UPVC double glazed window. Fitted carpet, TV point, radiator.
Bedroom 3 9'7" x 12'3" (2.92m x 3.73m). Another good size double Bedroom with UPVC double glazed window. Fitted carpet, TV point, radiator.
Bedroom 4 7'1" x 9'7" (2.16m x 2.92m). A single Bedroom with UPVC double glazed window. Fitted carpet, radiator.
Bathroom A modern matching white suite comprising bath with mixer taps, close couple dual flush WC and pedestal wash hand basin. Radiator, down lights, extractor fan. UPVC obscure double glazed window.
Third Floor
Bedroom 1 19'7" (5.97m) x 20'8" (6.3m) into dormer window. This room has to be seen to be appreciated for its sheer size. Well-equipped with built-in wardrobes. Built-in eaves storage cupboards. TV point, fitted carpet, radiator. Countryside views enjoyed to the front and rear.
En-suite Shower Room Modern white suite comprising double shower enclosure, pedestal wash hand basin and close couple dual flush WC. Extractor fan.
Outside To the front of the property is a brick-paved driveway providing off-road parking. To the side of the driveway is a hardstanding providing additional parking.
A gated pathway leads around to the rear garden which is fully enclosed and comprises of a variety of areas including a patio, decking and an area of lawn. There is also a large wooden Storage Shed that could serve a variety of purposes such as a Workshop, Office or ManCave.
Directions
From Bideford Quay proceed up the main High Street turning left at the top. Continue through Old Town. At the pedestrian crossing, continue straight onto Clovelly Road. Catshole Lane will be found the fourth turning on your left hand side situated at the brow of the hill. Upon entering the cul-de-sac, continue towards the bottom to where number 8 will be situated on your left hand side clearly displaying a numberplate.
FREE Instant Online Valuation in just 60 SECONDS
Click Here
Contact Us
Request a viewing for ' Bideford, EX39 3DQ '
If you are interested in this property, you can fill in your details using our enquiry form and a member of our team will get back to you.










