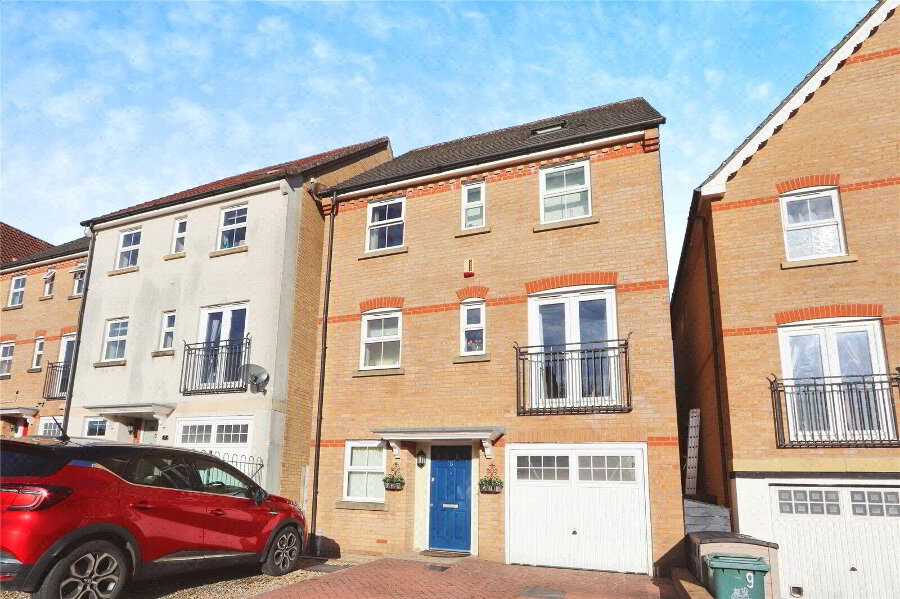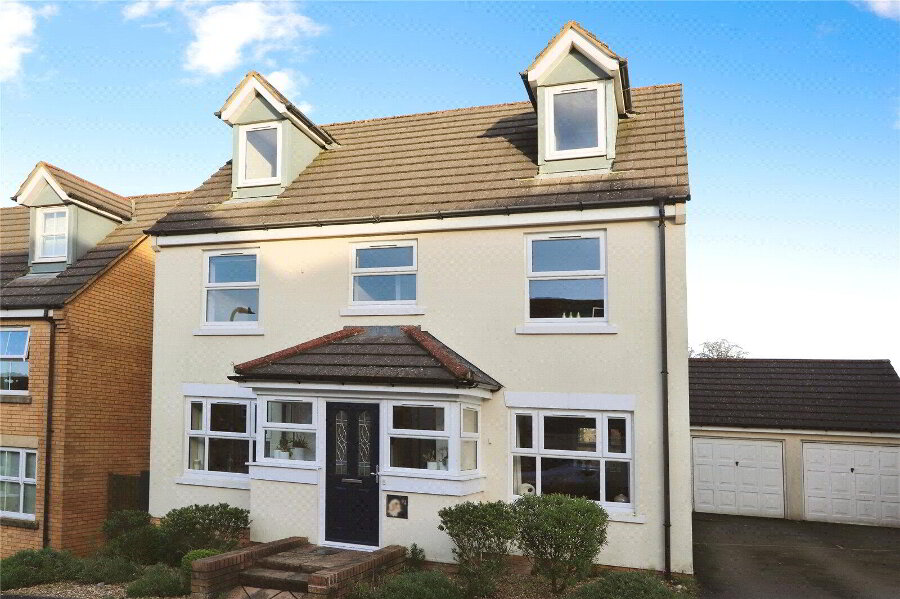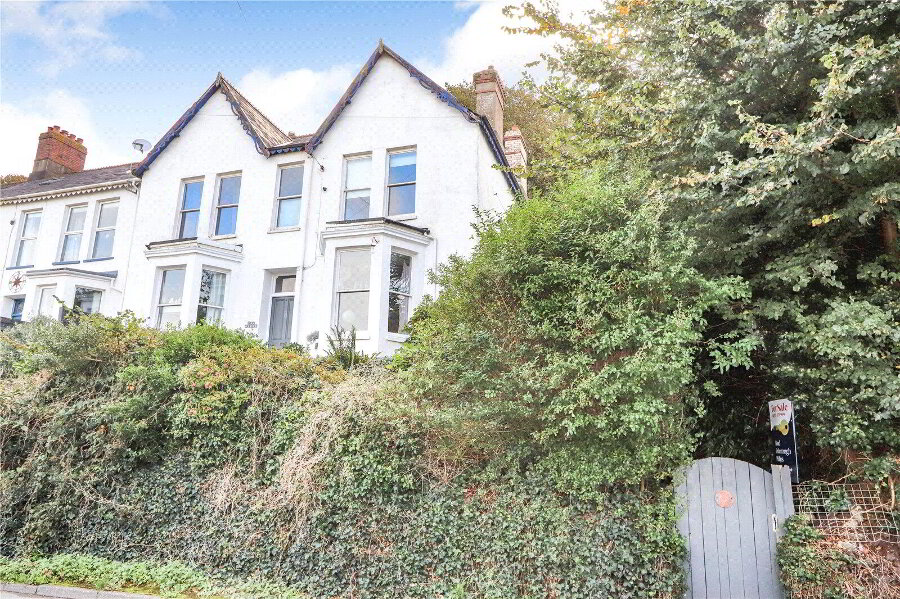This site uses cookies to store information on your computer
Read more
What's your home worth?
We offer a FREE property valuation service so you can find out how much your home is worth instantly.
Key Features
- •A TRULY IMPRESSIVE PERIOD PROPERTY
- •5 Bedrooms
- •Open-plan Kitchen / Dining Room
- •2 attractive Reception Rooms
- •Well-presented & generous accommodation arranged over 3 floors
- •Greatly improved / redecorated in recent years
- •Fully enclosed, south-facing rear courtyard garden
- •Double Garage located within a short walk of the property
- •Bideford Town Centre & schools within just a short walk
- •No onward chain
FREE Instant Online Valuation in just 60 SECONDS
Click Here
Property Description
Additional Information
This is a rare chance to purchase a truly impressive period property that has been greatly improved / redecorated in recent years. Arranged over 3 floors, the generous and well-presented accommodation on offer will suit the largest of families or the most extravagant of hobbyists.
The centrepiece of this house is the open-plan Kitchen / Dining Room that extends to nearly 40' (12.19m) in length and features enticing details such as 3 built-in ovens and slate work surfaces. The Ground Floor living accommodation is complemented by 2 further attractive Reception Rooms. Upstairs, 5 spacious double Bedrooms await, all safely protected by the roof which was replaced in recent years.
To the rear of the house is a fully enclosed, south-facing courtyard garden and within a very short walk is a Double Garage which belongs to the property.
Bideford Town Centre and local schools are within just a short walk of this house and the regional centre of Barnstaple and the local beaches are a brief drive away. This elegant home is available for sale with no onward chain.
Entrance Porch Solid wood door to property front. Original ornate tiled flooring. Stained glass window and door to Entrance Hall.
Entrance Hall Carpeted stairs rising to First Floor. Original ornate tiled flooring, radiator. Door to understairs storage cupboard.
Open-plan Kitchen / Diner 38'11" x 12'3" (11.86m x 3.73m). An extensive and truly impressive fitted Kitchen / Diner with attractive tiled flooring throughout. Ample space for large dining table as well as further seating space. Space for piano, etc. Gas fired coal effect stove set into chimneybreast with a slate hearth and rustic beam over. TV point, radiator. UPVC double glazed windows to side elevation.
The large Kitchen area is equipped with slate work surfaces with tiled splashbacking, a range of eye and base level cabinets with matching drawers and a Butler sink with mixer tap over. 3 built-in Bosch ovens and a further built-in Bosch microwave / oven, built-in fridge / freezer, built-in 5-ring gas hob with steel splashbacking and extractor hood over. Space for further table. Remote control twin Velux roof lights. UPVC double glazed windows and door to rear garden. Door to Utility Room.
Living Room 14'11" x 16'8" (4.55m x 5.08m). A superb Living Room with large bay window to front elevation which overlooks the front garden. Coal effect gas fire with slate insert and hearth and wood mantle over. Exposed wood flooring, decorated Victorian radiator, picture rail, ceiling rose, TV point.
Second Reception Room 12'8" x 13'4" (3.86m x 4.06m). A delightful room with UPVC double glazed French doors to rear garden. Working open fireplace with marble hearth, decorated tiled surround and wood mantle. Fitted carpet, picture rail, radiator.
Utility Room Tiled flooring. Space for American fridge / freezer, space and plumbing for washing machine and tumble dryer. Velux window. Opening to Cloakroom.
Cloakroom UPVC obscure double glazed window. Close couple WC and pedestal wash hand basin.
First Floor Landing Radiator, fitted carpet.
Bedroom 1 19'7" x 17' (5.97m x 5.18m). A grand room with sash window and sash bay window allowing for plentiful natural light. Character fireplace. Fitted carpet, coved ceiling, radiator.
Bedroom 3 15'11" x 12'6" (4.85m x 3.8m). A double Bedroom with UPVC double glazed sash window. Wash hand basin with tiled splashbacking. Cupboard housing Ideal gas fired boiler and hot water tank. Radiator, fitted carpet, coved ceiling.
Bedroom 4 13'3" x 12'10" (4.04m x 3.9m). A double Bedroom with UPVC double glazed sash window overlooking the rear garden. Character fireplace. Radiator, fitted carpet, picture rail.
Family Bathroom 7'11" x 6'11" (2.41m x 2.1m). White 4-piece suite comprising close couple WC, wash hand basin, corner bath and fully tiled shower unit. Hatch access to loft space. Radiator, tiled flooring. Obscure UPVC double glazed window.
Second Floor Landing Fitted carpet. Door to WC.
Bedroom 2 18'5" x 13'5" (5.61m x 4.1m). A very spacious room with UPVC double glazed window. Wash hand basin with tiled splashbacking. Character fireplace. Radiator, wooden floorboards, TV point.
Bedroom 5 13'10" x 10'11" (4.22m x 3.33m). A double Bedroom with UPVC double glazed sash window. Radiator, fitted carpet, fitted shelving.
Outside To the front of the property are steps ascending to the front door of this period family home. To the side of these steps are well-maintained lawned gardens backing onto an array of delightful flowers and shrubs.
To the rear of the property is a low-maintenance level garden. The garden primarily comprises a large stone chipping area. There is also a decked area which provides a great space for outside table and chairs to make the most of the southerly aspect.
Opposite the property and accessed from Rectory Park is a highly useful and convenient Double Garage which belongs to the property.
Double Garage 19'3" x 15'3" (5.87m x 4.65m). With inspection pit.
Directions
From Bideford Quay proceed up Bridgeland Street turning right at the very top onto North Road. Continue to the end taking the left hand turning onto Pitt Lane. At the top, take the right hand turning onto Abbotsham Road to where number 29 will be situated a short distance on your left hand side clearly displaying a numberplate.
The centrepiece of this house is the open-plan Kitchen / Dining Room that extends to nearly 40' (12.19m) in length and features enticing details such as 3 built-in ovens and slate work surfaces. The Ground Floor living accommodation is complemented by 2 further attractive Reception Rooms. Upstairs, 5 spacious double Bedrooms await, all safely protected by the roof which was replaced in recent years.
To the rear of the house is a fully enclosed, south-facing courtyard garden and within a very short walk is a Double Garage which belongs to the property.
Bideford Town Centre and local schools are within just a short walk of this house and the regional centre of Barnstaple and the local beaches are a brief drive away. This elegant home is available for sale with no onward chain.
Entrance Porch Solid wood door to property front. Original ornate tiled flooring. Stained glass window and door to Entrance Hall.
Entrance Hall Carpeted stairs rising to First Floor. Original ornate tiled flooring, radiator. Door to understairs storage cupboard.
Open-plan Kitchen / Diner 38'11" x 12'3" (11.86m x 3.73m). An extensive and truly impressive fitted Kitchen / Diner with attractive tiled flooring throughout. Ample space for large dining table as well as further seating space. Space for piano, etc. Gas fired coal effect stove set into chimneybreast with a slate hearth and rustic beam over. TV point, radiator. UPVC double glazed windows to side elevation.
The large Kitchen area is equipped with slate work surfaces with tiled splashbacking, a range of eye and base level cabinets with matching drawers and a Butler sink with mixer tap over. 3 built-in Bosch ovens and a further built-in Bosch microwave / oven, built-in fridge / freezer, built-in 5-ring gas hob with steel splashbacking and extractor hood over. Space for further table. Remote control twin Velux roof lights. UPVC double glazed windows and door to rear garden. Door to Utility Room.
Living Room 14'11" x 16'8" (4.55m x 5.08m). A superb Living Room with large bay window to front elevation which overlooks the front garden. Coal effect gas fire with slate insert and hearth and wood mantle over. Exposed wood flooring, decorated Victorian radiator, picture rail, ceiling rose, TV point.
Second Reception Room 12'8" x 13'4" (3.86m x 4.06m). A delightful room with UPVC double glazed French doors to rear garden. Working open fireplace with marble hearth, decorated tiled surround and wood mantle. Fitted carpet, picture rail, radiator.
Utility Room Tiled flooring. Space for American fridge / freezer, space and plumbing for washing machine and tumble dryer. Velux window. Opening to Cloakroom.
Cloakroom UPVC obscure double glazed window. Close couple WC and pedestal wash hand basin.
First Floor Landing Radiator, fitted carpet.
Bedroom 1 19'7" x 17' (5.97m x 5.18m). A grand room with sash window and sash bay window allowing for plentiful natural light. Character fireplace. Fitted carpet, coved ceiling, radiator.
Bedroom 3 15'11" x 12'6" (4.85m x 3.8m). A double Bedroom with UPVC double glazed sash window. Wash hand basin with tiled splashbacking. Cupboard housing Ideal gas fired boiler and hot water tank. Radiator, fitted carpet, coved ceiling.
Bedroom 4 13'3" x 12'10" (4.04m x 3.9m). A double Bedroom with UPVC double glazed sash window overlooking the rear garden. Character fireplace. Radiator, fitted carpet, picture rail.
Family Bathroom 7'11" x 6'11" (2.41m x 2.1m). White 4-piece suite comprising close couple WC, wash hand basin, corner bath and fully tiled shower unit. Hatch access to loft space. Radiator, tiled flooring. Obscure UPVC double glazed window.
Second Floor Landing Fitted carpet. Door to WC.
Bedroom 2 18'5" x 13'5" (5.61m x 4.1m). A very spacious room with UPVC double glazed window. Wash hand basin with tiled splashbacking. Character fireplace. Radiator, wooden floorboards, TV point.
Bedroom 5 13'10" x 10'11" (4.22m x 3.33m). A double Bedroom with UPVC double glazed sash window. Radiator, fitted carpet, fitted shelving.
Outside To the front of the property are steps ascending to the front door of this period family home. To the side of these steps are well-maintained lawned gardens backing onto an array of delightful flowers and shrubs.
To the rear of the property is a low-maintenance level garden. The garden primarily comprises a large stone chipping area. There is also a decked area which provides a great space for outside table and chairs to make the most of the southerly aspect.
Opposite the property and accessed from Rectory Park is a highly useful and convenient Double Garage which belongs to the property.
Double Garage 19'3" x 15'3" (5.87m x 4.65m). With inspection pit.
Directions
From Bideford Quay proceed up Bridgeland Street turning right at the very top onto North Road. Continue to the end taking the left hand turning onto Pitt Lane. At the top, take the right hand turning onto Abbotsham Road to where number 29 will be situated a short distance on your left hand side clearly displaying a numberplate.
FREE Instant Online Valuation in just 60 SECONDS
Click Here
Contact Us
Request a viewing for ' Bideford, EX39 3AF '
If you are interested in this property, you can fill in your details using our enquiry form and a member of our team will get back to you.










