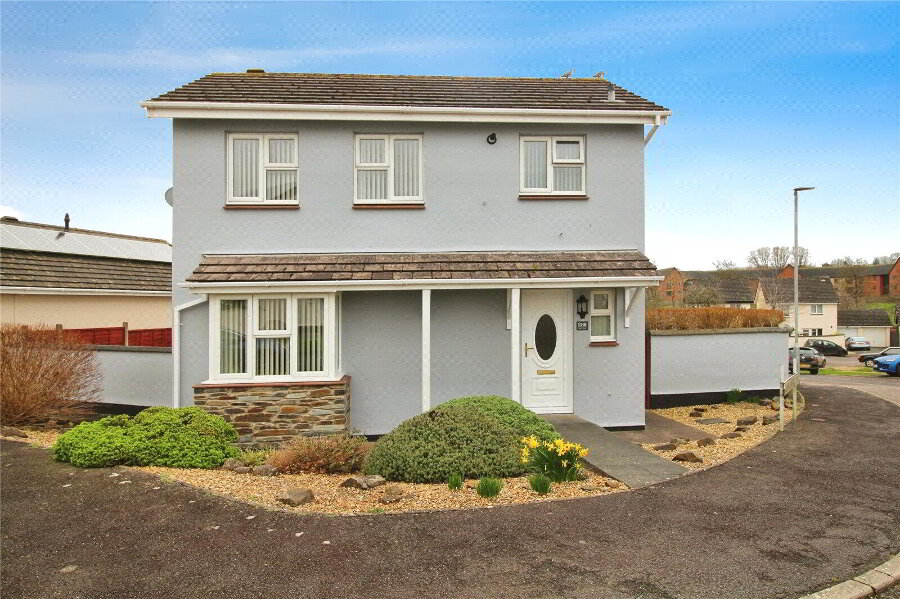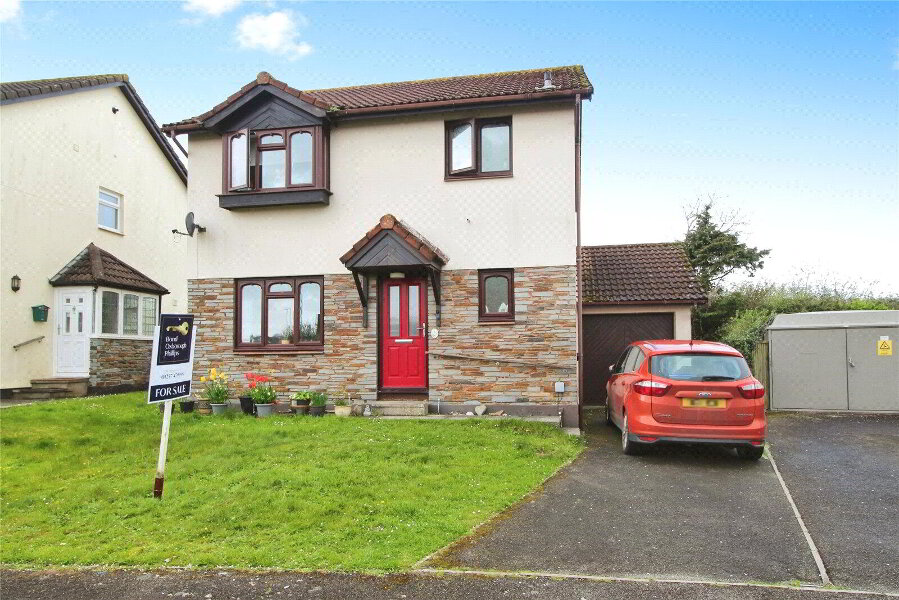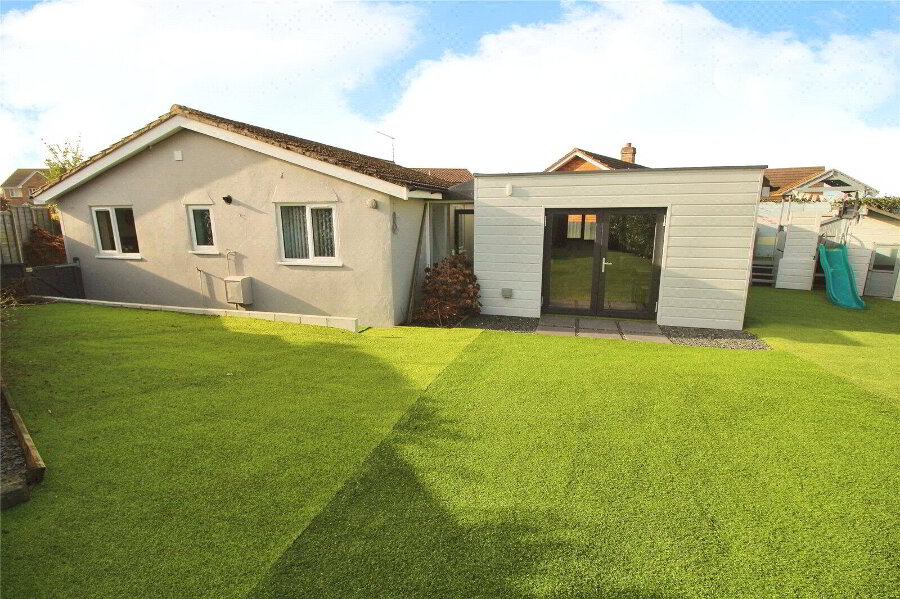This site uses cookies to store information on your computer
Read more
What's your home worth?
We offer a FREE property valuation service so you can find out how much your home is worth instantly.
Key Features
- •A VERY WELL-PRESENTED BUNGALOW OFFERING A DUAL OCCUPANCY HOME
- •2 Bedrooms
- •Living Room with adjoining Dining Room
- •Bathroom
- •Lovely contemporary Kitchen / Utility Room
- •Double Bedroom, Shower Room & Living Room that could be considered the Annexe
- •Low-maintenance front & rear gardens
- •Off-road driveway parking & Garage
- •We would highly recommend a viewing of this unique & versatile home
FREE Instant Online Valuation in just 60 SECONDS
Click Here
Property Description
Additional Information
This is an exciting and rare opportunity to purchase a spacious, extended 3 Bedroom bungalow that offers an ideal solution for those looking for a dual occupancy home.
This property has two distinct sections that are connected via a lovely contemporary Kitchen / Utility Room. On one side there is a double Bedroom, Shower Room and Living Room that could be considered the Annexe part of the property that would suit a dependent relative or perhaps a lodger. On the other side there are 2 Bedrooms a spacious Living Room with adjoining Dining Room and a Bathroom.
The presentation throughout the property is of a high modern standard.
Outside, this bungalow is complemented by low-maintenance front and rear gardens that extend around the side of the bungalow. The outside spaces are very pleasant providing many opportunities for tranquil relaxation. This property also has off-road driveway parking and a Garage.
We would highly recommend a viewing of this unique and versatile home.
Entrance Hall UPVC double glazed door to property front. Hatch access to loft space. Door to storage cupboard. Wood laminate flooring, electric radiator.
Bedroom 2 10'7" x 8' (3.23m x 2.44m). UPVC double glazed window to property front. Wood laminate flooring, electric radiator.
Bedroom 1 11'2" x 11'11" (3.4m x 3.63m). A spacious Bedroom with UPVC double glazed window overlooking the rear garden. Fitted carpet, electric radiator.
Bathroom Bath with electric shower over, cabinet mounted wash hand basin and hidden cistern WC. Tiled flooring, extractor fan, electric heater and towel warmer. UPVC obscure double glazed window.
Living Room 13'8" x 12'2" (4.17m x 3.7m). A spacious room with large UPVC double glazed window overlooking the rear garden. Fitted carpet, electric radiator, coved ceiling. Opening through to Dining Room.
Dining Room 9'8" x 13'1" (2.95m x 4m). UPVC double glazed French doors opening to the rear garden. Ample space for lounging and dining. Electric radiator, solid wood flooring.
Kitchen 10'8" x 7'11" (3.25m x 2.41m). An attractive contemporary Kitchen equipped with a range of grey eye and base level cupboards and drawers, wood block style work surfaces with splashback and inset single bowl sink and drainer with mixer tap over. Built-in electric oven and 4-ring hob with extractor canopy over. Tiled flooring, down lights. UPVC double glazed window. Opening through to Utility Room.
Utility Room 7'3" x 9'2" (2.2m x 2.8m). UPVC double glazed window and door. Eye and base level cabinets with wood block style work surfaces. Space and plumbing for washing machine. Space for under-counter fridge / freezer. Tiled flooring. Door to Inner Hall.
Inner Hall Hatch access to loft space. Door to storage cupboard. Doors to Annexe accommodation. Tiled flooring.
Annexe Shower Room Large corner shower enclosure, cabinet mounted wash hand basin and close couple dual flush WC. Down lights, tiled flooring, extractor fan, electric heater and towel rail.
Annexe Bedroom 10'6" x 12'8" (3.2m x 3.86m). UPVC double glazed window to property front. Electric radiator, fitted carpet.
Annexe Living Room 10'9" x 12'1" (3.28m x 3.68m). UPVC double glazed window to rear garden. Fitted carpet, electric radiator. Space for lounging and dining.
Outside To the rear of the property is a fully enclosed garden with a large level patio and low-maintenance slate chippings incorporating a paved circular patio. The garden is fully enclosed by fencing and there are 2 Storage Sheds, attractive rose bushes and ornamental trees.
To the side of the property is a further patio and a Greenhouse which then leads onto another patio from where the side door to the Garage can be accessed.
To the front of the property is an attractive bedded garden with a pathway leading to the front door. A driveway provides off-road parking for 2-3 cars and leads to the Garage.
Garage 12'11" x 15'5" (3.94m x 4.7m). Power and light connected.
Directions
From Bideford Quay proceed up the main High Street turning left at the very top and proceed into Old Town passing the Fire Station on your left hand side. At the junction, continue straight across onto Clovelly Road. Stay on this road and take the right hand turning into Clovelly Close. Bear right to where number 8 will be located on your left hand side with a numberplate and For Sale notice clearly displayed.
This property has two distinct sections that are connected via a lovely contemporary Kitchen / Utility Room. On one side there is a double Bedroom, Shower Room and Living Room that could be considered the Annexe part of the property that would suit a dependent relative or perhaps a lodger. On the other side there are 2 Bedrooms a spacious Living Room with adjoining Dining Room and a Bathroom.
The presentation throughout the property is of a high modern standard.
Outside, this bungalow is complemented by low-maintenance front and rear gardens that extend around the side of the bungalow. The outside spaces are very pleasant providing many opportunities for tranquil relaxation. This property also has off-road driveway parking and a Garage.
We would highly recommend a viewing of this unique and versatile home.
Entrance Hall UPVC double glazed door to property front. Hatch access to loft space. Door to storage cupboard. Wood laminate flooring, electric radiator.
Bedroom 2 10'7" x 8' (3.23m x 2.44m). UPVC double glazed window to property front. Wood laminate flooring, electric radiator.
Bedroom 1 11'2" x 11'11" (3.4m x 3.63m). A spacious Bedroom with UPVC double glazed window overlooking the rear garden. Fitted carpet, electric radiator.
Bathroom Bath with electric shower over, cabinet mounted wash hand basin and hidden cistern WC. Tiled flooring, extractor fan, electric heater and towel warmer. UPVC obscure double glazed window.
Living Room 13'8" x 12'2" (4.17m x 3.7m). A spacious room with large UPVC double glazed window overlooking the rear garden. Fitted carpet, electric radiator, coved ceiling. Opening through to Dining Room.
Dining Room 9'8" x 13'1" (2.95m x 4m). UPVC double glazed French doors opening to the rear garden. Ample space for lounging and dining. Electric radiator, solid wood flooring.
Kitchen 10'8" x 7'11" (3.25m x 2.41m). An attractive contemporary Kitchen equipped with a range of grey eye and base level cupboards and drawers, wood block style work surfaces with splashback and inset single bowl sink and drainer with mixer tap over. Built-in electric oven and 4-ring hob with extractor canopy over. Tiled flooring, down lights. UPVC double glazed window. Opening through to Utility Room.
Utility Room 7'3" x 9'2" (2.2m x 2.8m). UPVC double glazed window and door. Eye and base level cabinets with wood block style work surfaces. Space and plumbing for washing machine. Space for under-counter fridge / freezer. Tiled flooring. Door to Inner Hall.
Inner Hall Hatch access to loft space. Door to storage cupboard. Doors to Annexe accommodation. Tiled flooring.
Annexe Shower Room Large corner shower enclosure, cabinet mounted wash hand basin and close couple dual flush WC. Down lights, tiled flooring, extractor fan, electric heater and towel rail.
Annexe Bedroom 10'6" x 12'8" (3.2m x 3.86m). UPVC double glazed window to property front. Electric radiator, fitted carpet.
Annexe Living Room 10'9" x 12'1" (3.28m x 3.68m). UPVC double glazed window to rear garden. Fitted carpet, electric radiator. Space for lounging and dining.
Outside To the rear of the property is a fully enclosed garden with a large level patio and low-maintenance slate chippings incorporating a paved circular patio. The garden is fully enclosed by fencing and there are 2 Storage Sheds, attractive rose bushes and ornamental trees.
To the side of the property is a further patio and a Greenhouse which then leads onto another patio from where the side door to the Garage can be accessed.
To the front of the property is an attractive bedded garden with a pathway leading to the front door. A driveway provides off-road parking for 2-3 cars and leads to the Garage.
Garage 12'11" x 15'5" (3.94m x 4.7m). Power and light connected.
Directions
From Bideford Quay proceed up the main High Street turning left at the very top and proceed into Old Town passing the Fire Station on your left hand side. At the junction, continue straight across onto Clovelly Road. Stay on this road and take the right hand turning into Clovelly Close. Bear right to where number 8 will be located on your left hand side with a numberplate and For Sale notice clearly displayed.
FREE Instant Online Valuation in just 60 SECONDS
Click Here
Contact Us
Request a viewing for ' Bideford, EX39 3DN '
If you are interested in this property, you can fill in your details using our enquiry form and a member of our team will get back to you.










