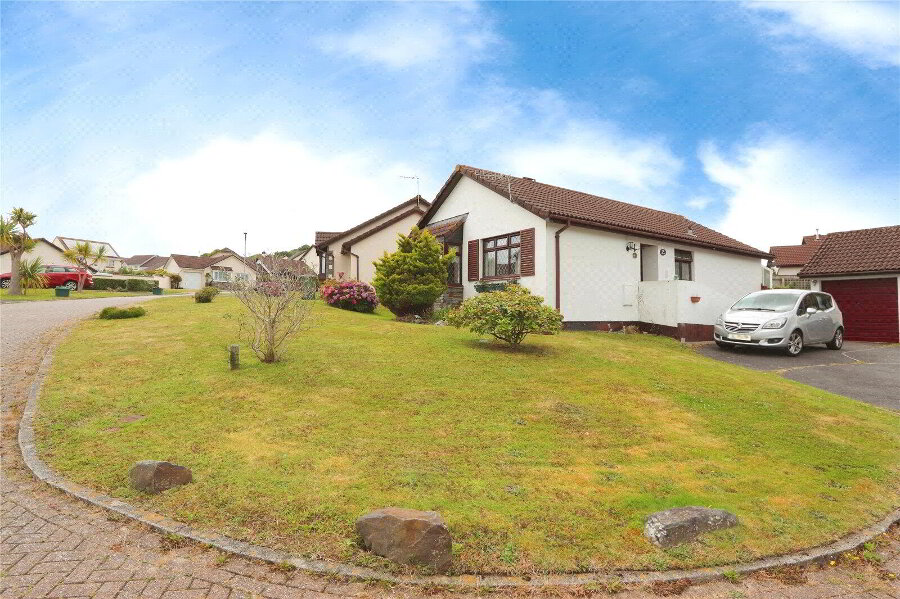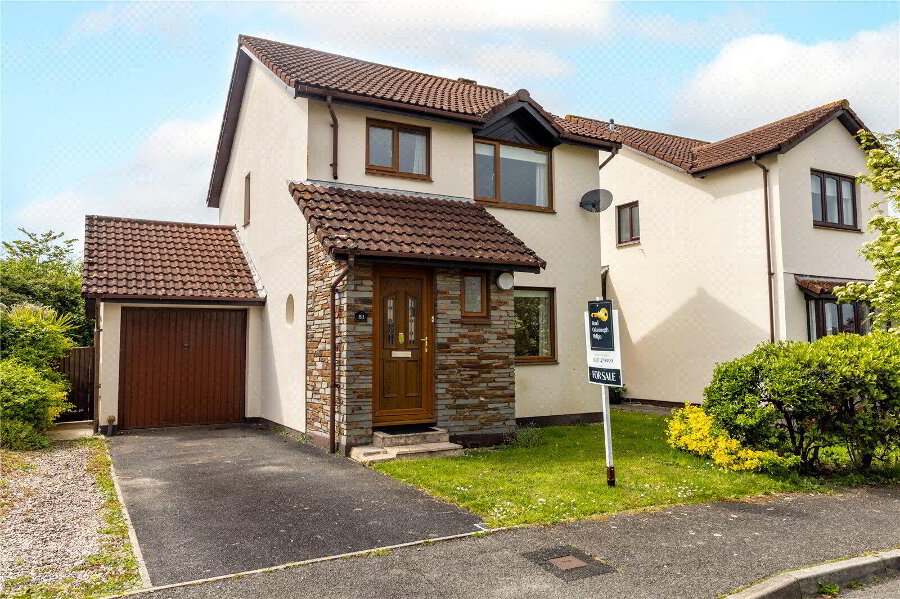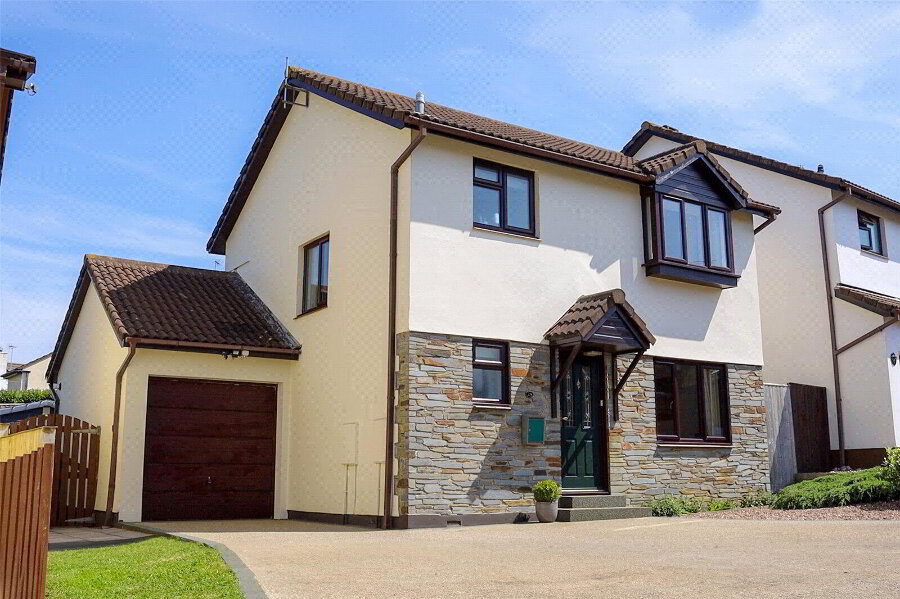This site uses cookies to store information on your computer
Read more
What's your home worth?
We offer a FREE property valuation service so you can find out how much your home is worth instantly.
Key Features
- •AN IMMACULATE DETACHED FAMILY HOME STANDING ON A CORNER PLOT
- •3 Bedrooms
- •Within walking distance of primary & secondary schools
- •Served by a regular bus service
- •Neutrally decorated accommodation complemented by GFCH & UPVC DG
- •Modern Kitchen
- •Sun Lounge / Dining Room with garden views
- •Large, dual aspect Lounge with feature bay window
- •Private driveway & Garage
FREE Instant Online Valuation in just 60 SECONDS
Click Here
Property Description
Additional Information
Situated within walking distance of primary and secondary schools and served by a regular bus service, this immaculate 3 Bedroom detached family home stands on a corner plot in the highly desirable Londonderry Farm development in Bideford.
This contemporary house boasts appealing neutrally decorated accommodation complemented by double glazing and gas central heating. The modern Kitchen is equipped with a generous range of units and leads to a Sun Lounge / Dining Room with garden views. At the heart of the home is a large dual aspect Lounge with feature bay window and access to the Sun Lounge. On the First Floor are 3 Bedrooms and a family Shower Room.
Outside is a manageable lawned garden and patio whilst a private driveway leads to a Garage.
Canopy Porch With courtesy light.
Reception Hall UPVC panelled entrance door with feature oval glass. Staircase rising to First Floor. Large understairs storage cupboard. Radiator, Karndean flooring.
Cloakroom White suite comprising close couple WC and vanity wash hand basin with storage cupboard below. Wall tiling to dado height, radiator. Double glazed window.
Lounge 19' x 15'3" (5.8m x 4.65m). An impressive double aspect room with feature bay window and large window enjoying views of the rear garden. Log effect electric fire. 2 radiators, TV point, Karndean flooring. Door through to Sun Lounge.
Kitchen 9'6" x 7'7" (2.9m x 2.3m). Equipped with a comprehensive range of modern fitted units comprising 1.5 bowl sink unit, black granite effect worktop surfaces with storage cupboards, drawers and appliance space below and a range of matching wall storage cabinets over. Extensive tiled splashbacking, worktop lighting. Fitted electric induction cooker with black gas splashbacking and extractor over. Karndean flooring. Opening through to Sun Lounge.
Sun Lounge 14'8" x 7'6" (4.47m x 2.29m). Of UPVC double glazed construction with delightful garden views. A pair of French doors. Fitted blinds, double radiator, Karndean flooring.
First Floor Landing Access to insulated loft space. Airing cupboard housing gas fired central heating and domestic hot water boiler. Double glazed window.
Bedroom 1 12'7" x 9'6" (3.84m x 2.9m). Large double glazed window with garden views. Radiator.
Bedroom 2 10'7" x 9'6" (3.23m x 2.9m). Double glazed window. Radiator.
Bedroom 3 7'4" x 7'1" (2.24m x 2.16m). Double glazed window. Radiator.
Family Shower Room White suite comprising corner shower cubicle with glass enclosure in fully tiled surround, pedestal wash hand basin and close couple WC. Extensive wall tiling, heated towel rail, electric shaver point, extractor fan. Double glazed window.
Outside The property stands on an attractive corner plot with flower and shrub borders and beds to the front and a central pathway.
The rear garden incorporates a delightful lawn, paved patio and borders with an abundance of flowers and shrubs. A gate provides useful access onto a private driveway providing off-road parking and leading to a Garage.
Garage 17'1" x 8'3" (5.2m x 2.51m). With up and over door. Power and light connected.
Agents Note Please note that the Hot Tub is included in the sale. The freestanding wardrobes in Bedroom 2 are included in the sale. The mirror-fronted wardrobes in Bedroom 1 are available via separate negotiation.
Directions
From Bideford Quay proceed up the High Street. Turn left at the very top and take the first right hand turning onto Abbotsham Road. Proceed through the traffic lights and past Bideford College on your left hand side. Take the right hand turning onto Lane Field Road. Turn right onto Gate Field Road. Turn right into Ashplants Close. Number 1 will be clearly identified by a numberplate.
This contemporary house boasts appealing neutrally decorated accommodation complemented by double glazing and gas central heating. The modern Kitchen is equipped with a generous range of units and leads to a Sun Lounge / Dining Room with garden views. At the heart of the home is a large dual aspect Lounge with feature bay window and access to the Sun Lounge. On the First Floor are 3 Bedrooms and a family Shower Room.
Outside is a manageable lawned garden and patio whilst a private driveway leads to a Garage.
Canopy Porch With courtesy light.
Reception Hall UPVC panelled entrance door with feature oval glass. Staircase rising to First Floor. Large understairs storage cupboard. Radiator, Karndean flooring.
Cloakroom White suite comprising close couple WC and vanity wash hand basin with storage cupboard below. Wall tiling to dado height, radiator. Double glazed window.
Lounge 19' x 15'3" (5.8m x 4.65m). An impressive double aspect room with feature bay window and large window enjoying views of the rear garden. Log effect electric fire. 2 radiators, TV point, Karndean flooring. Door through to Sun Lounge.
Kitchen 9'6" x 7'7" (2.9m x 2.3m). Equipped with a comprehensive range of modern fitted units comprising 1.5 bowl sink unit, black granite effect worktop surfaces with storage cupboards, drawers and appliance space below and a range of matching wall storage cabinets over. Extensive tiled splashbacking, worktop lighting. Fitted electric induction cooker with black gas splashbacking and extractor over. Karndean flooring. Opening through to Sun Lounge.
Sun Lounge 14'8" x 7'6" (4.47m x 2.29m). Of UPVC double glazed construction with delightful garden views. A pair of French doors. Fitted blinds, double radiator, Karndean flooring.
First Floor Landing Access to insulated loft space. Airing cupboard housing gas fired central heating and domestic hot water boiler. Double glazed window.
Bedroom 1 12'7" x 9'6" (3.84m x 2.9m). Large double glazed window with garden views. Radiator.
Bedroom 2 10'7" x 9'6" (3.23m x 2.9m). Double glazed window. Radiator.
Bedroom 3 7'4" x 7'1" (2.24m x 2.16m). Double glazed window. Radiator.
Family Shower Room White suite comprising corner shower cubicle with glass enclosure in fully tiled surround, pedestal wash hand basin and close couple WC. Extensive wall tiling, heated towel rail, electric shaver point, extractor fan. Double glazed window.
Outside The property stands on an attractive corner plot with flower and shrub borders and beds to the front and a central pathway.
The rear garden incorporates a delightful lawn, paved patio and borders with an abundance of flowers and shrubs. A gate provides useful access onto a private driveway providing off-road parking and leading to a Garage.
Garage 17'1" x 8'3" (5.2m x 2.51m). With up and over door. Power and light connected.
Agents Note Please note that the Hot Tub is included in the sale. The freestanding wardrobes in Bedroom 2 are included in the sale. The mirror-fronted wardrobes in Bedroom 1 are available via separate negotiation.
Directions
From Bideford Quay proceed up the High Street. Turn left at the very top and take the first right hand turning onto Abbotsham Road. Proceed through the traffic lights and past Bideford College on your left hand side. Take the right hand turning onto Lane Field Road. Turn right onto Gate Field Road. Turn right into Ashplants Close. Number 1 will be clearly identified by a numberplate.
FREE Instant Online Valuation in just 60 SECONDS
Click Here
Contact Us
Request a viewing for ' Bideford, EX39 3PE '
If you are interested in this property, you can fill in your details using our enquiry form and a member of our team will get back to you.










