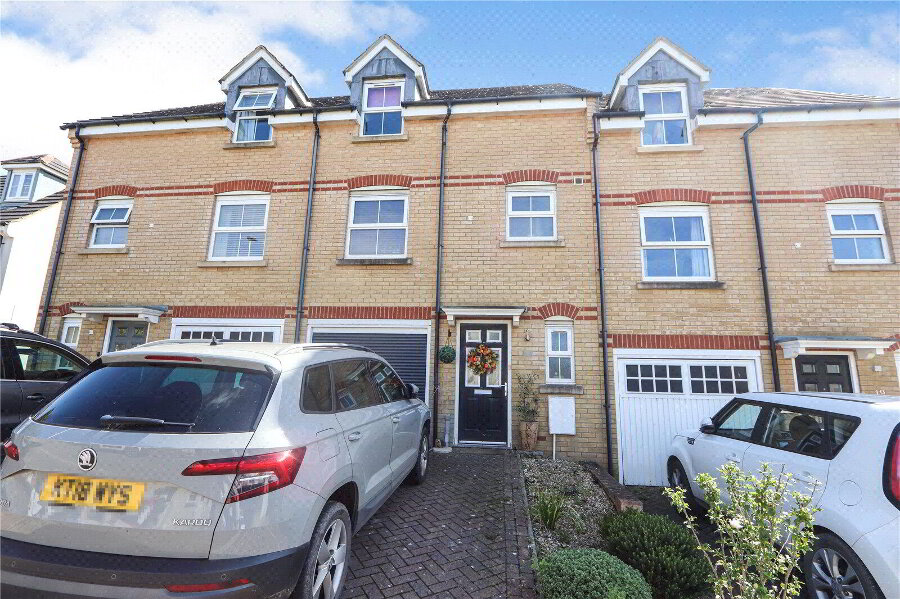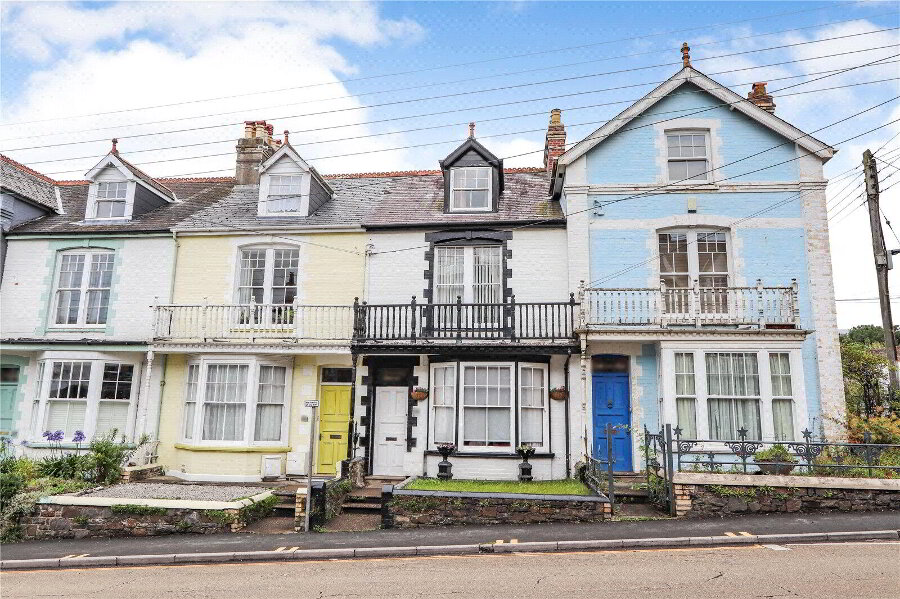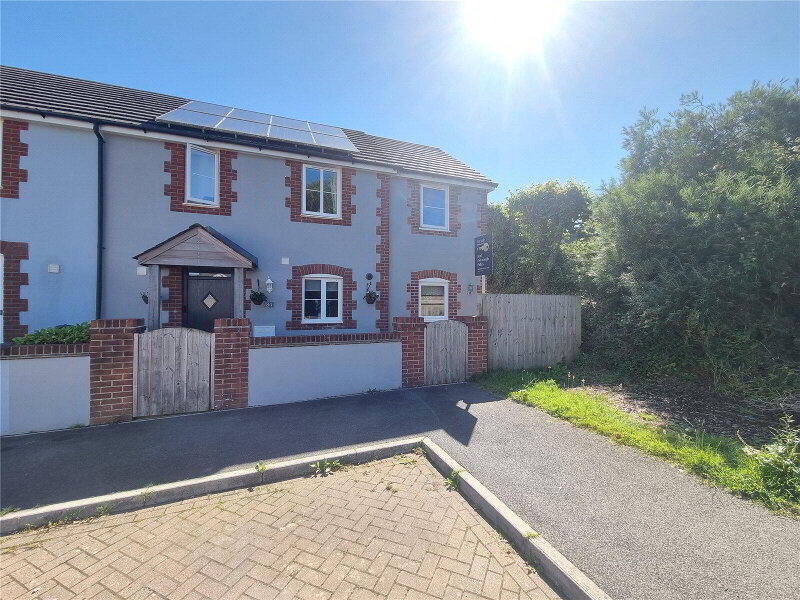This site uses cookies to store information on your computer
Read more
Add to Shortlist
Remove
Shortlisted
Westward Ho, Bideford
Westward Ho, Bideford
Westward Ho, Bideford
Westward Ho, Bideford
Westward Ho, Bideford
Westward Ho, Bideford
Westward Ho, Bideford
Westward Ho, Bideford
Westward Ho, Bideford
Westward Ho, Bideford
Westward Ho, Bideford
Westward Ho, Bideford
Westward Ho, Bideford
Westward Ho, Bideford
Westward Ho, Bideford
Westward Ho, Bideford
Westward Ho, Bideford
Westward Ho, Bideford
Westward Ho, Bideford
Westward Ho, Bideford
Westward Ho, Bideford
Westward Ho, Bideford
Westward Ho, Bideford
Westward Ho, Bideford
Westward Ho, Bideford
Get directions to
, Westward Ho, Bideford EX39 1UG
Points Of Interest
What's your home worth?
We offer a FREE property valuation service so you can find out how much your home is worth instantly.
Key Features
- •A HIGHLY INDIVIDUAL DETACHED BUNGALOW
- •4 Bedrooms
- •Thoughtfully updated & extended
- •Quadruple aspect Lounge / Dining Room opening to the south-facing garden
- •Contemporary style Kitchen
- •Well-appointed Bathroom & separate Shower Room
- •Private driveway parking for vehicles
- •Low-maintenance gardens
- •Within easy reach of the Northam Burrows Country Park, the Royal North Devon Golf Course & the vibrant village of Westward Ho
FREE Instant Online Valuation in just 60 SECONDS
Click Here
Property Description
Additional Information
This detached bungalow, situated in a desirable location, is being offered for sale without any onward chain.
The current owner has extensively renovated and expanded the property together with a recent internal redecoration to create a harmonious blend of contemporary features and traditional charm.
The spacious 22' Lounge / Dining Room benefits from natural light from multiple directions, with elegant French doors leading to the sunny south-facing garden, seamlessly connecting indoor and outdoor living spaces. The modern Kitchen is a chef's delight, boasting sleek white gloss units and integrated appliances.
With four Bedrooms, there's plenty of room for a growing family or guests. The well-appointed Bathroom and separate Shower Room cater to modern living needs.
A private driveway provides parking for up to four vehicles, and the low-maintenance gardens with artificial lawns, patio, and children's playhouse offer a peaceful retreat. The property is surrounded by secure fencing and mature hedging for privacy.
Nature lovers will appreciate the proximity to Northam Burrows Country Park, while golf enthusiasts will enjoy the nearby Royal North Devon Championship Golf Course. The vibrant village of Westward Ho! and the amenities of Northam are within easy reach.
Whether you're looking for a permanent residence, holiday home, or investment opportunity, this bungalow offers versatile living options. Contents are available for separate negotiation.
Don't miss out on the opportunity to own this coastal retreat, where modern comforts meet beachside living.
Kitchen 16'3" x 7'8" (4.95m x 2.34m). Equipped with a comprehensive range of modern, white gloss finish, soft-close units with inset single drainer enamel sink unit. Wood block effect work surfaces with storage cupboards, drawers and appliance space below, matching wall storage cabinets over, tiled splashbacking. Built-in 4-ring induction hob and oven. Space for fridge / freezer. Plumbing for washing machine. Radiator, Karndean flooring.
Inner Lobby Hatch access to insulated and part boarded loft space.
Lounge / Dining Room 22' x 13'3" (6.7m x 4.04m). A superb quadruple aspect room with French doors opening onto the south-facing gardens. Radiator, TV point, Karndean flooring.
Bedroom 2 10' x 8'8" (3.05m x 2.64m). Double glazed window. Radiator, TV point.
Bedroom 1 10'6" x 7'4" (3.2m x 2.24m). Double glazed window. Radiator, TV point.
Bedroom 3 8'8" x 7'3" (2.64m x 2.2m). Double glazed window. Radiator, TV point.
Bedroom 4 / Study 9'4" x 5'6" (2.84m x 1.68m). A good sized fourth Bedroom with a king size fitted bed. Would make a great dressing room / walk in wardrobe. Radiator
Family Bathroom 7'8" x 5'5" (2.34m x 1.65m). White 4-piece suite comprising modern panelled bath with mixer shower taps, fully enclosed shower cubicle, vanity wash hand basin with storage cupboards and low level WC. Radiator.
Shower Room 6'3" x 5'5" (1.9m x 1.65m). White suite comprising corner shower cubicle, vanity wash hand basin with storage cupboards below and hidden cistern WC. Wall mounted gas fired central heating and domestic hot water boiler. Heated towel rail, extractor fan, electric fan heater.
Outside To the front of the property is a private driveway providing off-road parking for 4 vehicles. Useful Storage Shed.
A pathway leads to the front garden and continues to the south-facing side garden which enjoys a high degree of privacy bounded by mature hedging and timber panel fencing. The gardens have been laid out with ease of maintenance in mind with large expanses of artificial lawn with a rear garden housing a childrens play house.
Useful Information The property has undergone an extensive extension together with the installation of a new boiler and central heating system in approximately June 2018.
The property benefits from cavity wall insulation.
The contents of the property are available for sale by separate negotiation.
Directions
From Bideford Quay proceed towards Northam bypassing the village and continue onto Atlantic Way. Take the right hand turning onto Beach Road. At the junction with Golf Links Road, turn right and take the second right hand turning into Kingsley Park. Continue on this road passing the first right hand turning and, as the road narrows, you will see the For Sale notice for number 553 on your right hand side. Follow the road as it bears to your right and then turn immediately right to the driveway approach to the property.
The current owner has extensively renovated and expanded the property together with a recent internal redecoration to create a harmonious blend of contemporary features and traditional charm.
The spacious 22' Lounge / Dining Room benefits from natural light from multiple directions, with elegant French doors leading to the sunny south-facing garden, seamlessly connecting indoor and outdoor living spaces. The modern Kitchen is a chef's delight, boasting sleek white gloss units and integrated appliances.
With four Bedrooms, there's plenty of room for a growing family or guests. The well-appointed Bathroom and separate Shower Room cater to modern living needs.
A private driveway provides parking for up to four vehicles, and the low-maintenance gardens with artificial lawns, patio, and children's playhouse offer a peaceful retreat. The property is surrounded by secure fencing and mature hedging for privacy.
Nature lovers will appreciate the proximity to Northam Burrows Country Park, while golf enthusiasts will enjoy the nearby Royal North Devon Championship Golf Course. The vibrant village of Westward Ho! and the amenities of Northam are within easy reach.
Whether you're looking for a permanent residence, holiday home, or investment opportunity, this bungalow offers versatile living options. Contents are available for separate negotiation.
Don't miss out on the opportunity to own this coastal retreat, where modern comforts meet beachside living.
Kitchen 16'3" x 7'8" (4.95m x 2.34m). Equipped with a comprehensive range of modern, white gloss finish, soft-close units with inset single drainer enamel sink unit. Wood block effect work surfaces with storage cupboards, drawers and appliance space below, matching wall storage cabinets over, tiled splashbacking. Built-in 4-ring induction hob and oven. Space for fridge / freezer. Plumbing for washing machine. Radiator, Karndean flooring.
Inner Lobby Hatch access to insulated and part boarded loft space.
Lounge / Dining Room 22' x 13'3" (6.7m x 4.04m). A superb quadruple aspect room with French doors opening onto the south-facing gardens. Radiator, TV point, Karndean flooring.
Bedroom 2 10' x 8'8" (3.05m x 2.64m). Double glazed window. Radiator, TV point.
Bedroom 1 10'6" x 7'4" (3.2m x 2.24m). Double glazed window. Radiator, TV point.
Bedroom 3 8'8" x 7'3" (2.64m x 2.2m). Double glazed window. Radiator, TV point.
Bedroom 4 / Study 9'4" x 5'6" (2.84m x 1.68m). A good sized fourth Bedroom with a king size fitted bed. Would make a great dressing room / walk in wardrobe. Radiator
Family Bathroom 7'8" x 5'5" (2.34m x 1.65m). White 4-piece suite comprising modern panelled bath with mixer shower taps, fully enclosed shower cubicle, vanity wash hand basin with storage cupboards and low level WC. Radiator.
Shower Room 6'3" x 5'5" (1.9m x 1.65m). White suite comprising corner shower cubicle, vanity wash hand basin with storage cupboards below and hidden cistern WC. Wall mounted gas fired central heating and domestic hot water boiler. Heated towel rail, extractor fan, electric fan heater.
Outside To the front of the property is a private driveway providing off-road parking for 4 vehicles. Useful Storage Shed.
A pathway leads to the front garden and continues to the south-facing side garden which enjoys a high degree of privacy bounded by mature hedging and timber panel fencing. The gardens have been laid out with ease of maintenance in mind with large expanses of artificial lawn with a rear garden housing a childrens play house.
Useful Information The property has undergone an extensive extension together with the installation of a new boiler and central heating system in approximately June 2018.
The property benefits from cavity wall insulation.
The contents of the property are available for sale by separate negotiation.
Directions
From Bideford Quay proceed towards Northam bypassing the village and continue onto Atlantic Way. Take the right hand turning onto Beach Road. At the junction with Golf Links Road, turn right and take the second right hand turning into Kingsley Park. Continue on this road passing the first right hand turning and, as the road narrows, you will see the For Sale notice for number 553 on your right hand side. Follow the road as it bears to your right and then turn immediately right to the driveway approach to the property.
FREE Instant Online Valuation in just 60 SECONDS
Click Here
Contact Us
Request a viewing for ' Westward Ho, Bideford, EX39 1UG '
If you are interested in this property, you can fill in your details using our enquiry form and a member of our team will get back to you.










