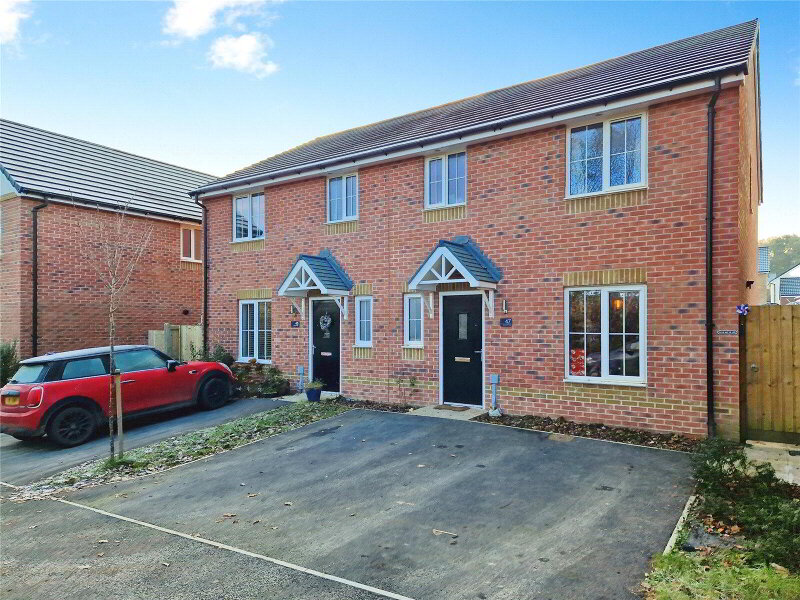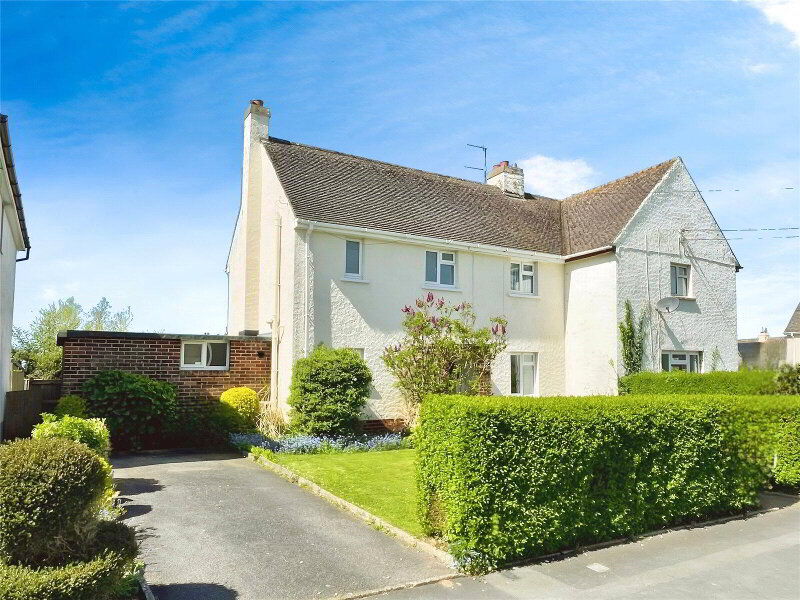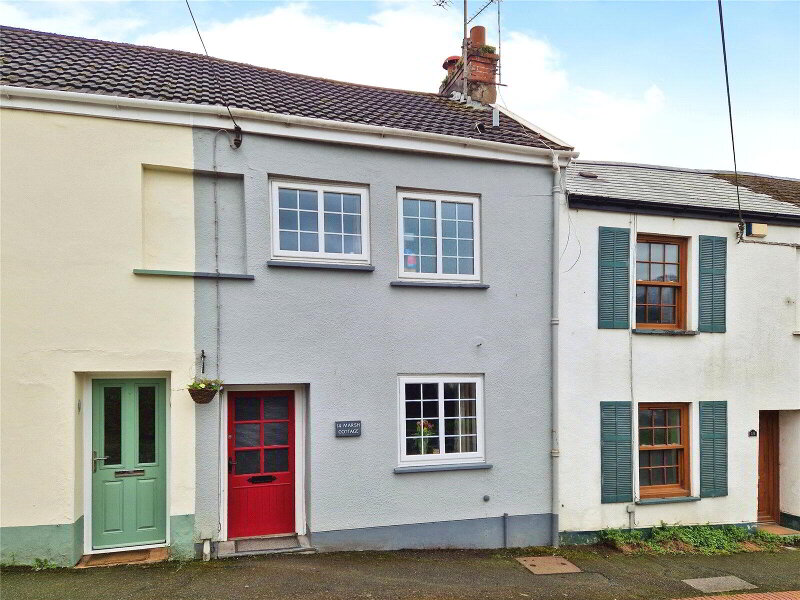This site uses cookies to store information on your computer
Read more
Add to Shortlist
Remove
Shortlisted
Bickington, Barnstaple
Bickington, Barnstaple
Bickington, Barnstaple
Bickington, Barnstaple
Bickington, Barnstaple
Bickington, Barnstaple
Bickington, Barnstaple
Bickington, Barnstaple
Bickington, Barnstaple
Bickington, Barnstaple
Bickington, Barnstaple
Bickington, Barnstaple
Bickington, Barnstaple
Bickington, Barnstaple
Get directions to
, Bickington, Barnstaple EX31 2BW
Points Of Interest
What's your home worth?
We offer a FREE property valuation service so you can find out how much your home is worth instantly.
Key Features
- •AN IMMACULATELY PRESENTED SEMI-DETACHED HOUSE
- •2 Bedrooms
- •Modern Kitchen with built-in appliances
- •Lounge / Diner with access to the private rear garden
- •Ground Floor Cloakroom & First Floor Bathroom with stylish 3-piece suite
- •Fully enclosed & private rear garden
- •Off-road driveway parking for 2 vehicles
- •Easy access to public transport links, nearby schools & local amenities
- •This property presents a unique opportunity to own a modern home in a charming village location
FREE Instant Online Valuation in just 60 SECONDS
Click Here
Property Description
Additional Information
Introducing this immaculately presented, 2 Bedroom semi-detached house located in the charming village of Bickington. Built in 2019 as part of a new build development by Baker Estates, this home is one of just twenty properties. Perfectly situated, this property offers easy access to public transport links, nearby schools and local amenities, making it an ideal choice for families and couples alike.
The accommodation boasts a modern Kitchen with built-in appliances. A separate, open-plan Lounge / Diner provides a cosy and inviting space with access to the private garden. Located on the First Floor is a spacious Master Bedroom flooded with natural light, a further double Bedroom and a modern Bathroom featuring a stylish 3-piece suite - perfect for relaxing after a long day.
Outside, the property benefits from a fully enclosed and private rear garden. The tiered garden includes a patio area - perfect for alfresco dining, and a top tier laid to lawn. Additionally, there is off-road driveway parking available for 2 vehicles.
Presented in immaculate condition and occupying a desirable location, this property presents a unique opportunity to own a modern home in a charming village. Contact us today to arrange a viewing and secure your place in this sought after community.
Entrance Hall Composite front entrance door with UPVC double glazed side light. Carpeted stairs to First Floor Landing. Small cupboard housing consumer unit. Luxury vinyl tiled flooring, radiator, power points.
Cloakroom 5'2" x 2'10" (1.57m x 0.86m). WC and hand wash basin with tiled splashbacking. Luxury vinyl tiled flooring, radiator, extractor fan.
Kitchen 10'10" x 6'4" (3.3m x 1.93m). Stylish modern Kitchen comprising matching wall and floor units. Inset stainless steel double sink unit with UPVC double glazed window above. Built-in eye-level oven, built-in induction hob with extractor canopy above. Integrated fridge / freezer. Space and plumbing for washing machine. Luxury vinyl tiled flooring, spot lights, power points, radiator.
Lounge / Diner 16'1" x 13'3" (4.9m x 4.04m). A light room with UPVC double glazed French doors opening to the rear garden and UPVC double glazed window overlooking the garden. Space for dining table. Luxury vinyl tiled flooring, 2 radiators, power points.
First Floor Landing Built-in cupboard housing boiler. Hatch access to loft space. Fitted carpet, power points.
Bedroom 1 13'3" x 10' (4.04m x 3.05m). A large and bright double Bedroom with UPVC double glazed window overlooking the rear garden. Radiator, power points, fitted carpet.
Bedroom 2 13'3" x 9'11" (4.04m x 3.02m). A double Bedroom with 2 UPVC double glazed windows to property front. Built-in storage cupboard. Radiator, power points, fitted carpet.
Bathroom 6'7" x 5'6" (2m x 1.68m). Modern fitted 3-piece suite comprising panelled bath with shower above in a tiled surround, WC and hand wash basin. Tiled flooring, spot lights, extractor fan, heated towel rail.
Outside To the rear of the property is a fully enclosed, well-maintained garden comprising a patio with pedestrian side access. Steps lead up to a level lawn which is bordered by flower and shrub beds.
Private driveway parking to the side of the property provides parking for 2 vehicles.
Useful Information We are advised by the vendors that there is a Maintenance Charge of £143.05 per half year payable for future management of the estate and maintenance of areas of open space.
The property benefits from the balance of an original 10-year NHBC warranty.
Directions
From Barnstaple Town Centre, proceed up Sticklepath Hill following directions for Bickington / Fremington. Upon reaching The Cedars roundabout, take the second exit onto Bickington Road. Take the first left hand turning signposted Hopperstyle / Lyddicleave. Take the third right hand turning into Lyddicleave. Follow this road and then take the second right hand turning into Oak Close. Follow this road to the top of the development to where number 6 will be located on your left hand side.
The accommodation boasts a modern Kitchen with built-in appliances. A separate, open-plan Lounge / Diner provides a cosy and inviting space with access to the private garden. Located on the First Floor is a spacious Master Bedroom flooded with natural light, a further double Bedroom and a modern Bathroom featuring a stylish 3-piece suite - perfect for relaxing after a long day.
Outside, the property benefits from a fully enclosed and private rear garden. The tiered garden includes a patio area - perfect for alfresco dining, and a top tier laid to lawn. Additionally, there is off-road driveway parking available for 2 vehicles.
Presented in immaculate condition and occupying a desirable location, this property presents a unique opportunity to own a modern home in a charming village. Contact us today to arrange a viewing and secure your place in this sought after community.
Entrance Hall Composite front entrance door with UPVC double glazed side light. Carpeted stairs to First Floor Landing. Small cupboard housing consumer unit. Luxury vinyl tiled flooring, radiator, power points.
Cloakroom 5'2" x 2'10" (1.57m x 0.86m). WC and hand wash basin with tiled splashbacking. Luxury vinyl tiled flooring, radiator, extractor fan.
Kitchen 10'10" x 6'4" (3.3m x 1.93m). Stylish modern Kitchen comprising matching wall and floor units. Inset stainless steel double sink unit with UPVC double glazed window above. Built-in eye-level oven, built-in induction hob with extractor canopy above. Integrated fridge / freezer. Space and plumbing for washing machine. Luxury vinyl tiled flooring, spot lights, power points, radiator.
Lounge / Diner 16'1" x 13'3" (4.9m x 4.04m). A light room with UPVC double glazed French doors opening to the rear garden and UPVC double glazed window overlooking the garden. Space for dining table. Luxury vinyl tiled flooring, 2 radiators, power points.
First Floor Landing Built-in cupboard housing boiler. Hatch access to loft space. Fitted carpet, power points.
Bedroom 1 13'3" x 10' (4.04m x 3.05m). A large and bright double Bedroom with UPVC double glazed window overlooking the rear garden. Radiator, power points, fitted carpet.
Bedroom 2 13'3" x 9'11" (4.04m x 3.02m). A double Bedroom with 2 UPVC double glazed windows to property front. Built-in storage cupboard. Radiator, power points, fitted carpet.
Bathroom 6'7" x 5'6" (2m x 1.68m). Modern fitted 3-piece suite comprising panelled bath with shower above in a tiled surround, WC and hand wash basin. Tiled flooring, spot lights, extractor fan, heated towel rail.
Outside To the rear of the property is a fully enclosed, well-maintained garden comprising a patio with pedestrian side access. Steps lead up to a level lawn which is bordered by flower and shrub beds.
Private driveway parking to the side of the property provides parking for 2 vehicles.
Useful Information We are advised by the vendors that there is a Maintenance Charge of £143.05 per half year payable for future management of the estate and maintenance of areas of open space.
The property benefits from the balance of an original 10-year NHBC warranty.
Directions
From Barnstaple Town Centre, proceed up Sticklepath Hill following directions for Bickington / Fremington. Upon reaching The Cedars roundabout, take the second exit onto Bickington Road. Take the first left hand turning signposted Hopperstyle / Lyddicleave. Take the third right hand turning into Lyddicleave. Follow this road and then take the second right hand turning into Oak Close. Follow this road to the top of the development to where number 6 will be located on your left hand side.
FREE Instant Online Valuation in just 60 SECONDS
Click Here
Contact Us
Request a viewing for ' Bickington, Barnstaple, EX31 2BW '
If you are interested in this property, you can fill in your details using our enquiry form and a member of our team will get back to you.










