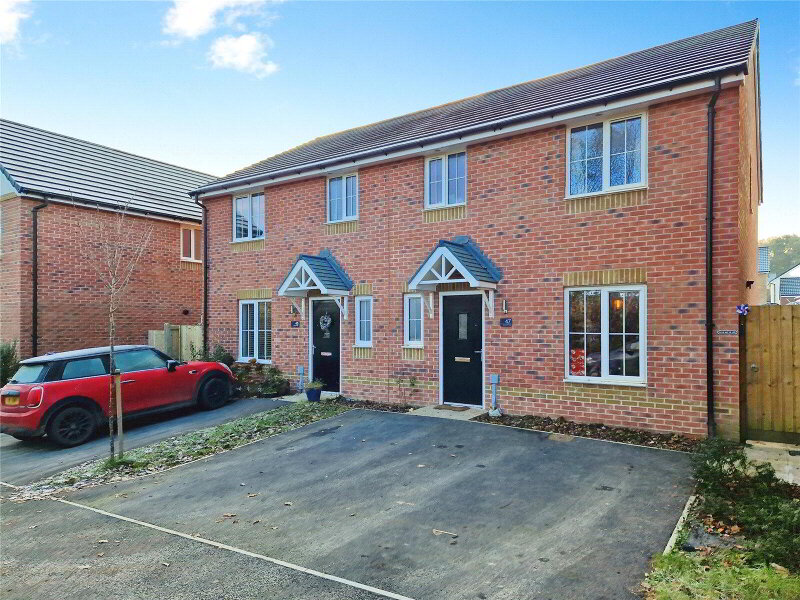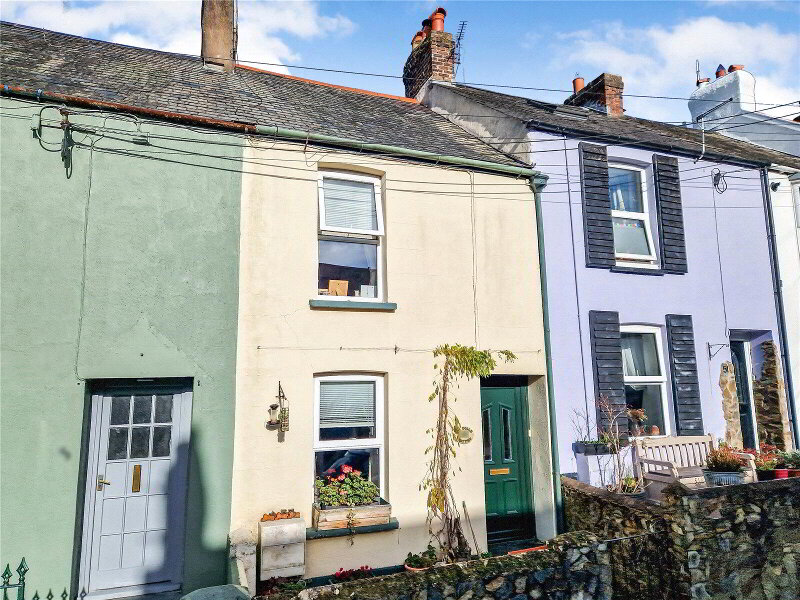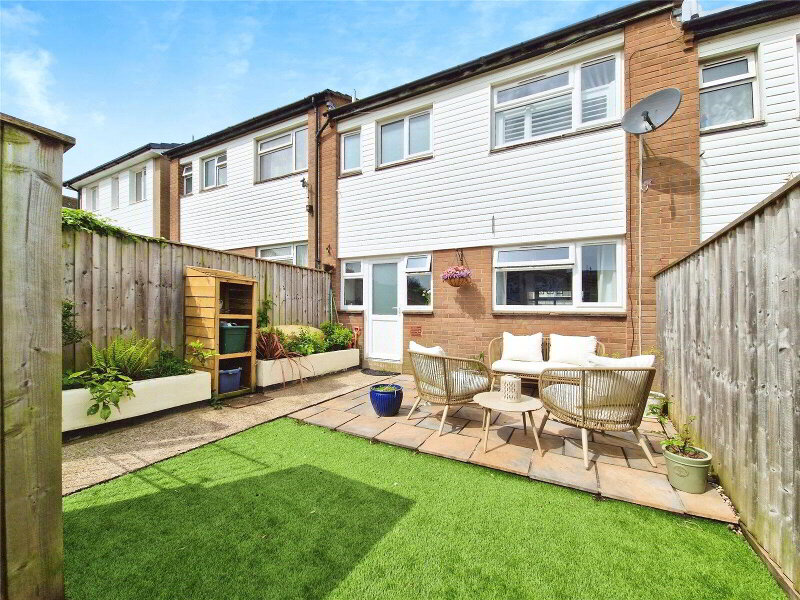This site uses cookies to store information on your computer
Read more
Get directions to
, Fremington, Barnstaple EX31 3DF
Points Of Interest
What's your home worth?
We offer a FREE property valuation service so you can find out how much your home is worth instantly.
Key Features
- •A SEMI-DETACHED PROPERTY IN NEED OF MODERNISATION & POTENTIAL FOR EXTENSION
- •3 Bedrooms
- •A fantastic opportunity for those looking to put their own stamp on a property
- •Situated within close proximity to public transport links, nearby schools & local amenities
- •Various walking & cycling routes nearby on the local Tarka Trail
- •Driveway parking
- •South-facing rear garden
- •No onward chain
- •Don't miss the chance to transform this property into your dream home
FREE Instant Online Valuation in just 60 SECONDS
Click Here
Property Description
Additional Information
This 3 Bedroom semi-detached property offers a fantastic opportunity for those looking to put their own stamp on a home, as it is in need of modernising and offers potential for extension, subject to the necessary planning consents.. The house boasts 3 well-proportioned Bedrooms, the first bedroom benefits from dual aspect windows allowing plenty of natural light to flood the room whilst the second and third Bedrooms also enjoy an abundance of natural light, creating bright and airy spaces.
Situated in a location with excellent public transport links, nearby schools, local amenities and a strong local community, this property is ideal for families or professionals looking to settle in a vibrant neighbourhood. For those who enjoy outdoor activities, there are various walking and cycling routes nearby on the local Tarka Trail.
Unique features of this property include parking and a south-facing garden whilst also being offered for sale with no onward chain. Don't miss the chance to transform this property into your dream home.
Entrance Hall UPVC double glazed front entrance door. Stairs rising to First Floor. Radiator, power points, fitted carpet.
Lounge 16'5" x 12' (5m x 3.66m). A large, dual aspect room with UPVC double glazed window to front and rear elevations. Feature place housing gas fire. Radiator, power points, fitted carpet.
Kitchen / Diner 13'11" x 10'11" (4.24m x 3.33m). Fitted Kitchen with matching wall and floor units, worktop surfaces with tiled splashbacking and inset stainless steel sink and drainer. Built-in 4-ring gas hob with electric oven below. Space and plumbing for washing machine. Space for additional appliances. Space for dining table. Pantry storage. Vinyl flooring, radiator. UPVC double glazed window to rear garden. Door to Utility Room, WC and Storage.
Utility Room 7'5" x 5'11" (2.26m x 1.8m). Power point, water tap.
WC WC. Tiled splashbacking. UPVC double glazed obscure window.
Storage 5'11" x 5'2" (1.8m x 1.57m). Previously used to store coal.
First Floor Landing UPVC double glazed window to front elevation. Hatch access to loft space. Fitted carpet.
Bedroom 1 16'5" x 9'3" (5m x 2.82m). A large, dual aspect Bedroom with UPVC double glazed window to front and rear elevations. Built-in storage cupboard. Radiator, power points, fitted carpet.
Bedroom 2 10'2" x 9'5" (3.1m x 2.87m). A light double Bedroom with UPVC double glazed window overlooking the south-facing rear garden. Radiator, power points, fitted carpet.
Bedroom 3 10'10" x 7' (3.3m x 2.13m). A well-proportioned Bedroom with UPVC double glazed window to rear elevation. Radiator, power points, fitted carpet.
Shower Room 5'11" x 5'10" (1.8m x 1.78m). 3-piece white suite comprising corner shower enclosure with waterproof wall panels, WC and hand wash basin with tiled splashbacking. Towel radiator, vinyl flooring. UPVC double glazed obscure window to front elevation.
Outside To the front of the property there is driveway parking for 1 vehicle. Is it possible to create further off-road parking by using the garden, if required.
The front garden is laid to lawn enclosed by hedging and complemented by flower and shrub borders and beds. A pathway leads to the front entrance door.
The rear garden is south-facing and mature, laid to lawn and enclosed by hedging and fencing complemented by shrubs and plants. Side access is shared with the neighbouring property to access the rear garden with its own private gate.
Useful Information The property offers potential for extension, subject to the nessary planning consents.
Directions
From Barnstaple Town Centre, proceed over the Long Bridge and up Sticklepath Hill following the A3125 towards Bickington / Fremington. At The Cedars roundabout, take the second exit following signs for Bickington / Fremington on Bickington Road / A3125. Proceed through the village of Bickington. Continue onto Mill Hill / B3233. Continue onto Yelland Road / B3233 and proceed through the traffic lights. Take the next left hand turning onto Beechfield Road. Take the fourth left hand turning into Elmlea Avenue to where number 30 will be found on your left hand side with a numberplate clearly displayed.
Situated in a location with excellent public transport links, nearby schools, local amenities and a strong local community, this property is ideal for families or professionals looking to settle in a vibrant neighbourhood. For those who enjoy outdoor activities, there are various walking and cycling routes nearby on the local Tarka Trail.
Unique features of this property include parking and a south-facing garden whilst also being offered for sale with no onward chain. Don't miss the chance to transform this property into your dream home.
Entrance Hall UPVC double glazed front entrance door. Stairs rising to First Floor. Radiator, power points, fitted carpet.
Lounge 16'5" x 12' (5m x 3.66m). A large, dual aspect room with UPVC double glazed window to front and rear elevations. Feature place housing gas fire. Radiator, power points, fitted carpet.
Kitchen / Diner 13'11" x 10'11" (4.24m x 3.33m). Fitted Kitchen with matching wall and floor units, worktop surfaces with tiled splashbacking and inset stainless steel sink and drainer. Built-in 4-ring gas hob with electric oven below. Space and plumbing for washing machine. Space for additional appliances. Space for dining table. Pantry storage. Vinyl flooring, radiator. UPVC double glazed window to rear garden. Door to Utility Room, WC and Storage.
Utility Room 7'5" x 5'11" (2.26m x 1.8m). Power point, water tap.
WC WC. Tiled splashbacking. UPVC double glazed obscure window.
Storage 5'11" x 5'2" (1.8m x 1.57m). Previously used to store coal.
First Floor Landing UPVC double glazed window to front elevation. Hatch access to loft space. Fitted carpet.
Bedroom 1 16'5" x 9'3" (5m x 2.82m). A large, dual aspect Bedroom with UPVC double glazed window to front and rear elevations. Built-in storage cupboard. Radiator, power points, fitted carpet.
Bedroom 2 10'2" x 9'5" (3.1m x 2.87m). A light double Bedroom with UPVC double glazed window overlooking the south-facing rear garden. Radiator, power points, fitted carpet.
Bedroom 3 10'10" x 7' (3.3m x 2.13m). A well-proportioned Bedroom with UPVC double glazed window to rear elevation. Radiator, power points, fitted carpet.
Shower Room 5'11" x 5'10" (1.8m x 1.78m). 3-piece white suite comprising corner shower enclosure with waterproof wall panels, WC and hand wash basin with tiled splashbacking. Towel radiator, vinyl flooring. UPVC double glazed obscure window to front elevation.
Outside To the front of the property there is driveway parking for 1 vehicle. Is it possible to create further off-road parking by using the garden, if required.
The front garden is laid to lawn enclosed by hedging and complemented by flower and shrub borders and beds. A pathway leads to the front entrance door.
The rear garden is south-facing and mature, laid to lawn and enclosed by hedging and fencing complemented by shrubs and plants. Side access is shared with the neighbouring property to access the rear garden with its own private gate.
Useful Information The property offers potential for extension, subject to the nessary planning consents.
Directions
From Barnstaple Town Centre, proceed over the Long Bridge and up Sticklepath Hill following the A3125 towards Bickington / Fremington. At The Cedars roundabout, take the second exit following signs for Bickington / Fremington on Bickington Road / A3125. Proceed through the village of Bickington. Continue onto Mill Hill / B3233. Continue onto Yelland Road / B3233 and proceed through the traffic lights. Take the next left hand turning onto Beechfield Road. Take the fourth left hand turning into Elmlea Avenue to where number 30 will be found on your left hand side with a numberplate clearly displayed.
Particulars (PDF 1.9MB)
FREE Instant Online Valuation in just 60 SECONDS
Click Here
Contact Us
Request a viewing for ' Fremington, Barnstaple, EX31 3DF '
If you are interested in this property, you can fill in your details using our enquiry form and a member of our team will get back to you.










