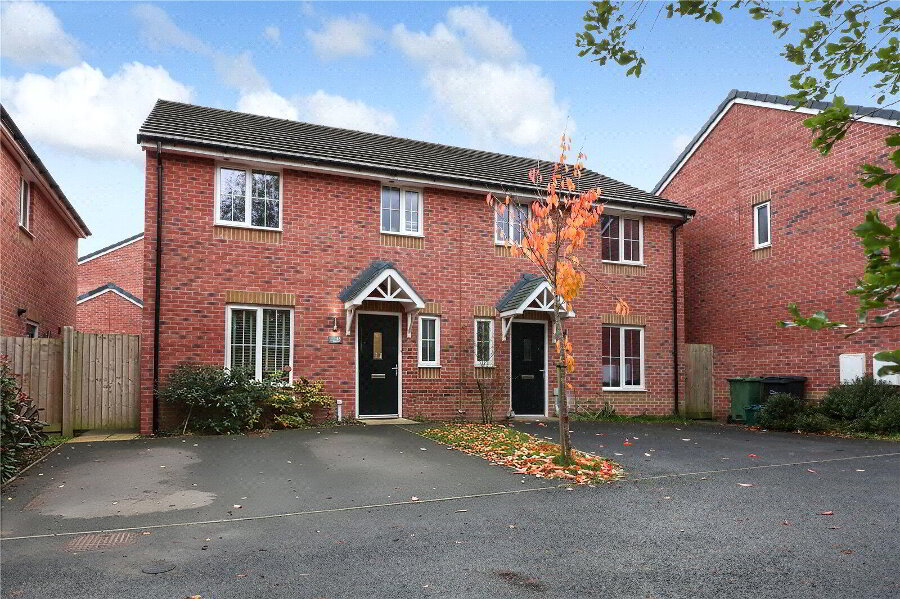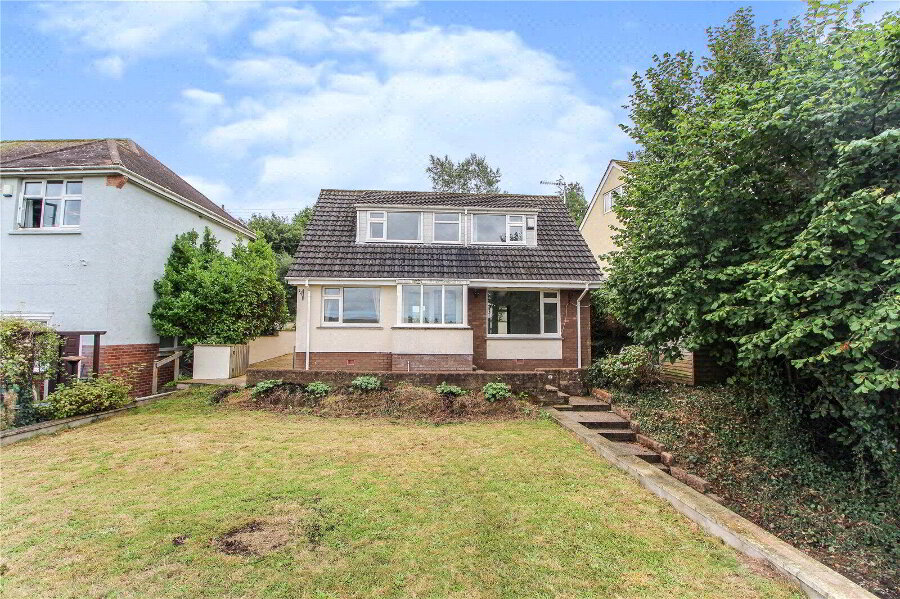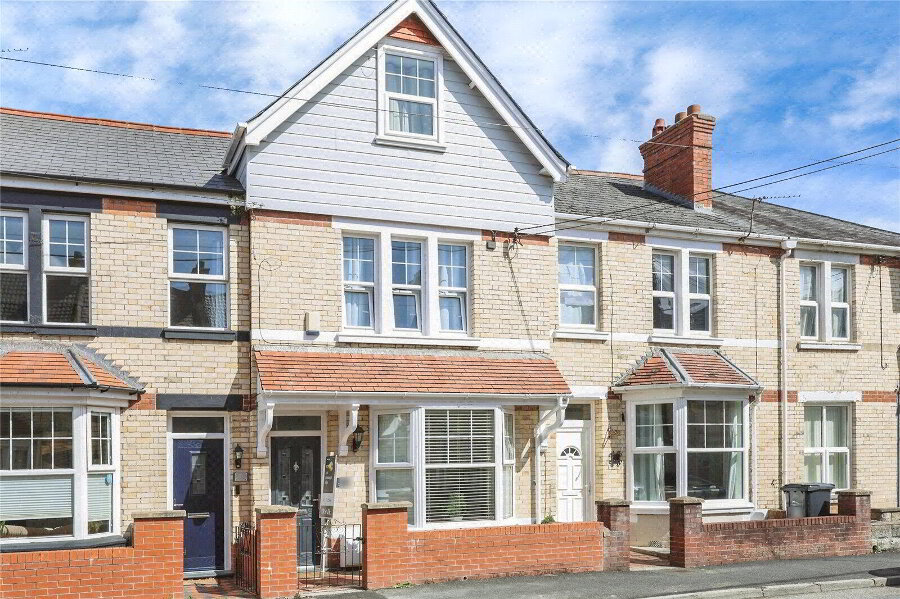This site uses cookies to store information on your computer
Read more
What's your home worth?
We offer a FREE property valuation service so you can find out how much your home is worth instantly.
- •AN ATTRACTIVE SEMI-DETACHED PROPERTY
- •3 Bedrooms (1 En-suite)
- •Downstairs Cloakroom & upstairs Bathroom
- •Modern open-plan Kitchen / Diner with upgrades
- •Lounge with French doors opening to the rear garden
- •South-facing garden & driveway parking for 2-3 vehicles
- •Conveniently situated near public transport links, schools & local amenities
- •A comfortable & modern home in a desirable location
Additional Information
Are you looking for a well-maintained semi-detached property that offers comfortable and modern living, all within a popular location of Barnstaple and accessible within roughly 10 minutes?
This charming property provides a spacious and comfortable living environment, making it ideal for families and couples alike. It features numerous desirable attributes that enhance its appeal.
The property comprises 3 Bedrooms, offering ample space for a growing family or the potential for a home office. The Main Bedroom is particularly impressive, featuring built-in double-width wardrobes and an En-suite Shower Room. It is filled with natural light and offers views of the south-facing rear garden. The second Bedroom is a double room, also benefiting from abundant natural light. The third Bedroom, whilst described as a single, is well-proportioned and adaptable to various needs.
A modern open-plan Kitchen / Diner, complete with upgrades and ample dining space, is perfect for entertaining guests or enjoying family meals. The property also includes a Lounge at the rear, featuring garden views, built-in storage and direct access to the garden. This room is spacious and versatile, ideal for relaxing and socialising.
Outside, the south-facing garden is a standout feature, providing a sun-drenched space for outdoor activities. The property benefits from driveway parking for 2-3 vehicles and is situated in a peaceful cul-de-sac within a popular development.
Conveniently located near public transport links, schools and local amenities, the property also boasts nearby green spaces, offering opportunities for outdoor recreation and leisurely walks.
Nestled in a peaceful cul-de-sac, this beautifully presented 3-bedroom semi-detached home offers the perfect blend of modern comfort, style, and convenience. Situated in a sought-after location near schools, transport links, and local amenities, this property is ideal for families or professionals seeking a versatile and welcoming space.
Key Features
• Bright and Spacious Bedrooms: The property includes 3 bedrooms, with the Main Bedroom featuring built-in double wardrobes and a private En-suite. A second double bedroom and a generously proportioned single room provide flexibility for family, guests, or a home office.
• Modern Open-Plan Living: The upgraded kitchen/diner is a chef’s delight, complete with high-quality Indigo units, integrated appliances, and ample dining space, perfect for entertaining or family meals.
• Inviting Lounge: The spacious lounge offers garden views and opens directly to the south-facing rear garden through French doors, creating a seamless connection between indoor and outdoor living.
• Stylish Bathrooms: A contemporary family bathroom complements the En-suite and downstairs cloakroom, all designed with modern finishes for convenience and comfort.
• Outdoor Paradise: The south-facing rear garden is a standout feature, with a patio, lush lawn, and multiple outdoor power points and water taps. A private driveway provides parking for 2-3 vehicles, and the front garden adds to the home’s charm.
Prime Location
Set within a popular development, this home offers easy access to Barnstaple’s vibrant town center, nearby green spaces, and North Devon’s stunning beaches, including Woolacombe and Saunton. Excellent transport links via the A361 and proximity to local amenities make this an ideal location for a modern lifestyle.
Why This Home?
With the balance of a 10-year NHBC warranty, energy-efficient heating, and a meticulously maintained interior and exterior, this home represents outstanding value.
Don’t miss the chance to view this remarkable property. Contact us today to arrange your private viewing or explore the virtual tour to experience all this home has to offer.
- Entrance Hall
- Composite front entrance door. Carpeted stairs rising to First Flooring. Radiator, power points, telephone point, thermostat controls, wood effect flooring.
- Kitchen / Diner
- 4.62m x 3.05m (15'2" x 10'0")
A spacious and modern room with fitted Indigo coloured units comprising wall and floor units with worktop over, 1.5 bowl stainless steel sink and drainer. Built-in 4-ring gas hob with extractor canopy over. Built-in electric oven and microwave. Space and plumbing for washing machine and dishwasher. Integrated fridge / freezer. Ample room for dining table. Radiator, power points, wood effect flooring. UPVC double glazed window to front elevation. - Lounge
- 5.23m x 3.38m (17'2" x 11'1")
A large and light Lounge with UPVC double glazed French doors opening to the south-facing rear garden. Built-in understairs storage cupboard. Radiator, power points, TV point, wood effect flooring. - Cloakroom
- WC and wash hand basin with tiled splashbacking. Radiator, vinyl flooring. UPVC double glazed obscure window.
- First Floor Landing
- Hatch access to partially boarded loft space. 2 built-in storage cupboards. Radiator, power points, fitted carpet.
- Bedroom 1
- 3.48m x 3.18m (11'5" x 10'5")
A spacious double Bedroom with UPVC double glazed window overlooking the south-facing rear garden. Built-in double-width fitted wardrobes. Radiator, power points, TV point, thermostat control, fitted carpet. - En-suite Shower Room
- 2.72m x 1.4m (8'11" x 4'7")
Modern 3-piece suite comprising walk-in shower enclosure with shower over, WC and wash hand basin with tiled splashbacking. Heated towel rail, extractor fan, spot lights, vinyl flooring. UPVC double glazed obscure window. - Bedroom 2
- 3.18m x 2.82m (10'5" x 9'3")
A well-proportioned double Bedroom with UPVC double glazed window to front elevation. Radiator, power points, TV point, fitted carpet. - Bedroom 3
- 2.3m x 2.29m (7'7" x 7'6")
A well-proportioned Bedroom with UPVC double glazed window overlooking the south-facing rear garden. Radiator, power points, TV point, wood effect flooring. - Bathroom
- 1.96m x 1.7m (6'5" x 5'7")
3-piece white suite comprising panelled bath in a fully tiled surround with shower over, WC and wash hand basin with tiled splashbacking. Heated towel rail, spot lights, extractor fan, vinyl flooring. UPVC double glazed obscure window. - Outside
- To the front of the property is driveway parking for 2-3 vehicles complemented by flower borders. A side gate provides access to the rear garden. The rear garden is lovely and south-facing. It is mainly laid to lawn together with a patio enclosed by fencing. There are 2 outside water taps and 4 outside power points.
- Useful Information
- The property was constructed by Elan homes and benefits from the balance of an original 10-year NHBC warranty. The heating can be controlled separately for upstairs and downstairs with individual thermostats. There will be a future Maintenance Charge payable for management of the estate and maintenance of areas of open space. The fee for this has yet to be disclosed.
Contact Us
Request a viewing for ' Barnstaple, EX31 3TZ '
If you are interested in this property, you can fill in your details using our enquiry form and a member of our team will get back to you.










