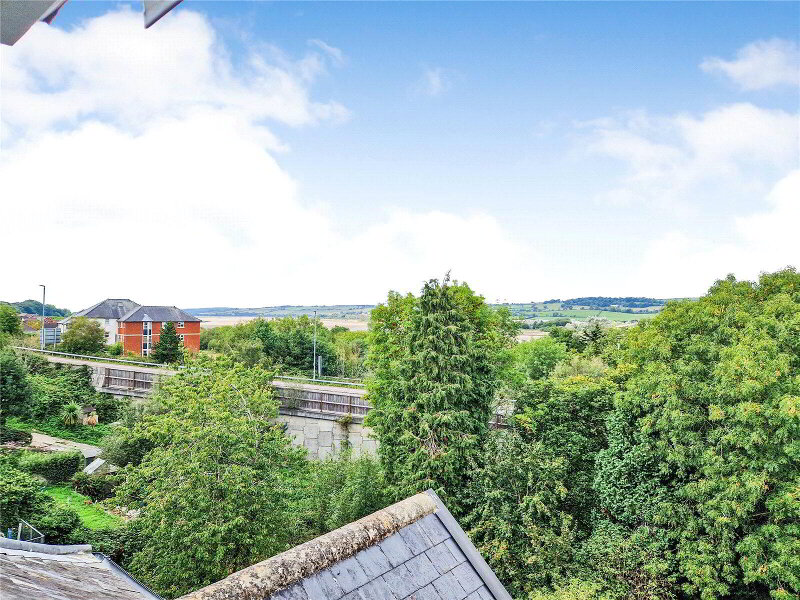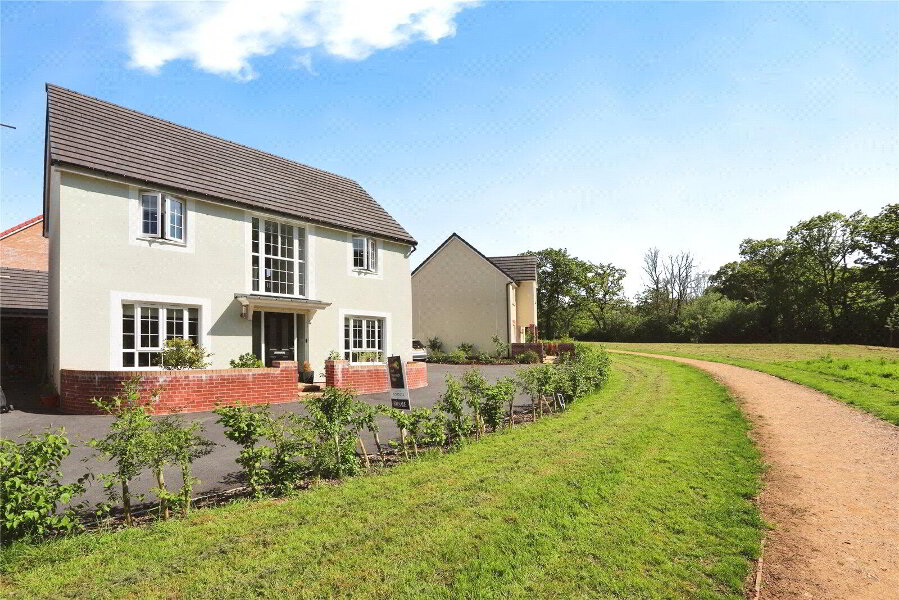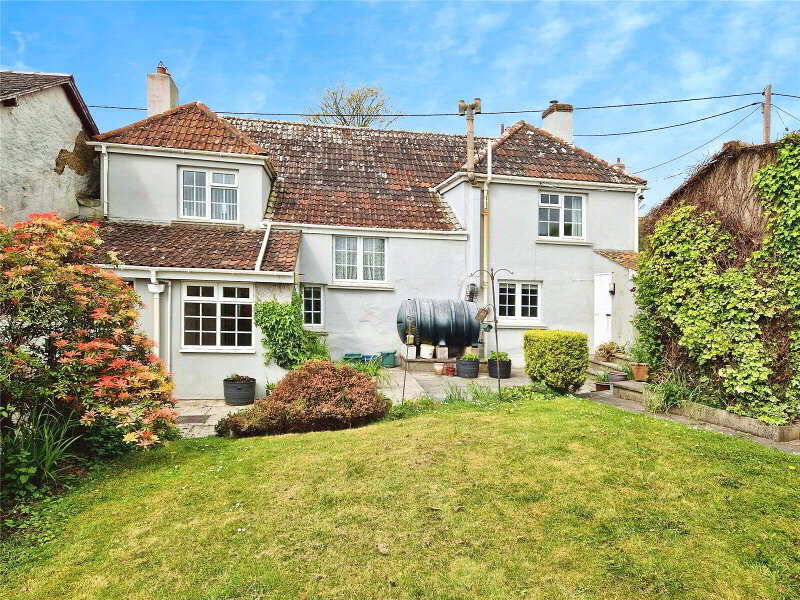This site uses cookies to store information on your computer
Read more
What's your home worth?
We offer a FREE property valuation service so you can find out how much your home is worth instantly.
Key Features
- •A DELIGHTFUL DETACHED FAMILY HOME
- •4 Bedrooms (1 En-suite)
- •Dual aspect Dining Room
- •Dual aspect Lounge with doors opening to the rear garden
- •High finish modern Kitchen & Utility Room
- •Ground Floor Cloakroom & First Floor Bathroom
- •Lovely, sunny aspect rear garden
- •Double Garage & Double-width driveway parking
- •Located within the popular area of Westacott
FREE Instant Online Valuation in just 60 SECONDS
Click Here
Property Description
Additional Information
A delightful, well-presented 4 Bedroom property offering modern, light and spacious accommodation throughout complemented by a lovely, sunny aspect rear garden together with a Double Garage and double-width private driveway parking.
The high finish accommodation with oak doors throughout briefly comprises 2 large, dual aspect Reception Rooms, a modern fitted Kitchen, Utility Room and Cloakroom. Upstairs are 3 dual aspect double Bedrooms (1 with modern En-suite Shower Room), a single Bedroom / Home Office and a modern fitted Bathroom.
Outside is a lovely, well-maintained rear garden.
The property is located within the popular area of Westacott on the East side of Barnstaple.
Storm Porch Covered access to entrance door.
Entrance Hall Carpeted stairs to First Floor. Understairs storage. Radiator, wood effect flooring, power points. UPVC double glazed entrance door and window.
Dining Room A light, dual aspect room with UPVC double glazed windows to front and side elevations. Radiator, power points, Wi-Fi point, fitted carpet.
Kitchen A modern fitted Kitchen with matching wall and floor units and slate worktop over with inset 1.5 bowl stainless steel sink and drainer with mixer tap over. Built-in 4-ring induction hob with extractor canopy over, built-in eye-level double oven and microwave. Integrated slim line dishwasher. Aqua board splashbacking, power points, under-counter LED lights, vinyl flooring, electric wall mounted heater. UPVC double glazed window to side elevation.
Utility Room Wall mounted units matching those in the Kitchen. Space and plumbing for washing machine and tumble dryer with worktop over. Space for freestanding fridge / freezer. Power points, vinyl flooring, extractor fan. UPVC double glazed door to rear garden.
Cloakroom WC and wash hand basin with tiled splashbacking. Radiator, vinyl flooring. UPVC double glazed obscure window.
Lounge A large, dual aspect room with UPVC double glazed windows to front and side elevations and UPVC double glazed French doors opening onto the rear garden. Wall mounted feature electric fire. 2 radiators, fitted carpet, TV point, power points.
First Floor Landing Hatch access to loft space. Radiator, fitted carpet, power points.
Bedroom 1 A spacious and light main Bedroom with UPVC double glazed window to side elevation. Built-in triple wardrobe. Radiator, TV point, fitted carpet.
En-suite Shower Room 3-piece modern white suite comprising combination WC and wash hand basin vanity unit and shower enclosure with shower. Towel radiator, vinyl flooring, fully tiled walls, extractor fan, spot lights. UPVC double glazed obscure window.
Bedroom 2 A large, dual aspect double room with UPVC double glazed windows to front and side elevations. Built-in double wardrobe. Radiator, fitted carpet, power points, TV point.
Bedroom 3 A well-proportioned, dual aspect double Bedroom with UPVC double glazed windows to front and side elevations. Built-in over-stairs storage cupboard. Radiator, power points, TV point, fitted carpet.
Bedroom 4 A light, single Bedroom / Home Office with UPVC double glazed window to side elevation enjoying garden views. Radiator, power points, fitted carpet.
Bathroom Modern 3-piece white suite comprising combination WC and wash hand basin vanity unit and panelled bath with shower and shower screen. Fully tiled walls, towel radiator, extractor fan, shaver point, vinyl flooring. UPVC double glazed obscure window.
Double Garage 2 up and over doors. Power and light connected. Double-width private driveway parking to its fore. A gate from here gives access to the rear garden.
Outside To the front of the property is a lawned garden which wraps around the side elevation complemented by mature trees and shrubs.
To the rear of the property is a well-maintained and secure, private, sunny garden comprising a patio, a lawn and mature shrubs, trees and bushes. Outside power point and water tap.
Directions
From our Office on Boutport Street, proceed up Bear Street. At the traffic lights, turn right onto Alexandra Road. At the roundabout, take the first exit onto Barbican Road. At the next roundabout, take the first exit onto Victoria Road and continue along Eastern Avenue. At the next roundabout, take the first exit to stay on Eastern Avenue. At the next roundabout, take the first exit into Whiddon Drive. Continue onto Westacott Road and turn right into Westacott Meadow. Bear left and follow the road to where number 8 will be found on your right hand side with a numberplate and For Sale board clearly displayed.
The high finish accommodation with oak doors throughout briefly comprises 2 large, dual aspect Reception Rooms, a modern fitted Kitchen, Utility Room and Cloakroom. Upstairs are 3 dual aspect double Bedrooms (1 with modern En-suite Shower Room), a single Bedroom / Home Office and a modern fitted Bathroom.
Outside is a lovely, well-maintained rear garden.
The property is located within the popular area of Westacott on the East side of Barnstaple.
Storm Porch Covered access to entrance door.
Entrance Hall Carpeted stairs to First Floor. Understairs storage. Radiator, wood effect flooring, power points. UPVC double glazed entrance door and window.
Dining Room A light, dual aspect room with UPVC double glazed windows to front and side elevations. Radiator, power points, Wi-Fi point, fitted carpet.
Kitchen A modern fitted Kitchen with matching wall and floor units and slate worktop over with inset 1.5 bowl stainless steel sink and drainer with mixer tap over. Built-in 4-ring induction hob with extractor canopy over, built-in eye-level double oven and microwave. Integrated slim line dishwasher. Aqua board splashbacking, power points, under-counter LED lights, vinyl flooring, electric wall mounted heater. UPVC double glazed window to side elevation.
Utility Room Wall mounted units matching those in the Kitchen. Space and plumbing for washing machine and tumble dryer with worktop over. Space for freestanding fridge / freezer. Power points, vinyl flooring, extractor fan. UPVC double glazed door to rear garden.
Cloakroom WC and wash hand basin with tiled splashbacking. Radiator, vinyl flooring. UPVC double glazed obscure window.
Lounge A large, dual aspect room with UPVC double glazed windows to front and side elevations and UPVC double glazed French doors opening onto the rear garden. Wall mounted feature electric fire. 2 radiators, fitted carpet, TV point, power points.
First Floor Landing Hatch access to loft space. Radiator, fitted carpet, power points.
Bedroom 1 A spacious and light main Bedroom with UPVC double glazed window to side elevation. Built-in triple wardrobe. Radiator, TV point, fitted carpet.
En-suite Shower Room 3-piece modern white suite comprising combination WC and wash hand basin vanity unit and shower enclosure with shower. Towel radiator, vinyl flooring, fully tiled walls, extractor fan, spot lights. UPVC double glazed obscure window.
Bedroom 2 A large, dual aspect double room with UPVC double glazed windows to front and side elevations. Built-in double wardrobe. Radiator, fitted carpet, power points, TV point.
Bedroom 3 A well-proportioned, dual aspect double Bedroom with UPVC double glazed windows to front and side elevations. Built-in over-stairs storage cupboard. Radiator, power points, TV point, fitted carpet.
Bedroom 4 A light, single Bedroom / Home Office with UPVC double glazed window to side elevation enjoying garden views. Radiator, power points, fitted carpet.
Bathroom Modern 3-piece white suite comprising combination WC and wash hand basin vanity unit and panelled bath with shower and shower screen. Fully tiled walls, towel radiator, extractor fan, shaver point, vinyl flooring. UPVC double glazed obscure window.
Double Garage 2 up and over doors. Power and light connected. Double-width private driveway parking to its fore. A gate from here gives access to the rear garden.
Outside To the front of the property is a lawned garden which wraps around the side elevation complemented by mature trees and shrubs.
To the rear of the property is a well-maintained and secure, private, sunny garden comprising a patio, a lawn and mature shrubs, trees and bushes. Outside power point and water tap.
Directions
From our Office on Boutport Street, proceed up Bear Street. At the traffic lights, turn right onto Alexandra Road. At the roundabout, take the first exit onto Barbican Road. At the next roundabout, take the first exit onto Victoria Road and continue along Eastern Avenue. At the next roundabout, take the first exit to stay on Eastern Avenue. At the next roundabout, take the first exit into Whiddon Drive. Continue onto Westacott Road and turn right into Westacott Meadow. Bear left and follow the road to where number 8 will be found on your right hand side with a numberplate and For Sale board clearly displayed.
FREE Instant Online Valuation in just 60 SECONDS
Click Here
Contact Us
Request a viewing for ' Barnstaple, EX32 8QX '
If you are interested in this property, you can fill in your details using our enquiry form and a member of our team will get back to you.










