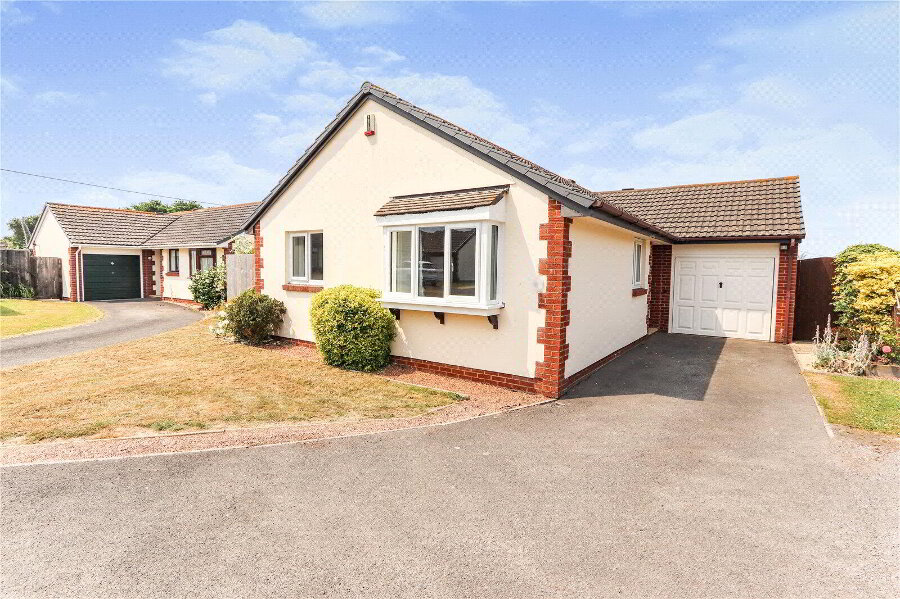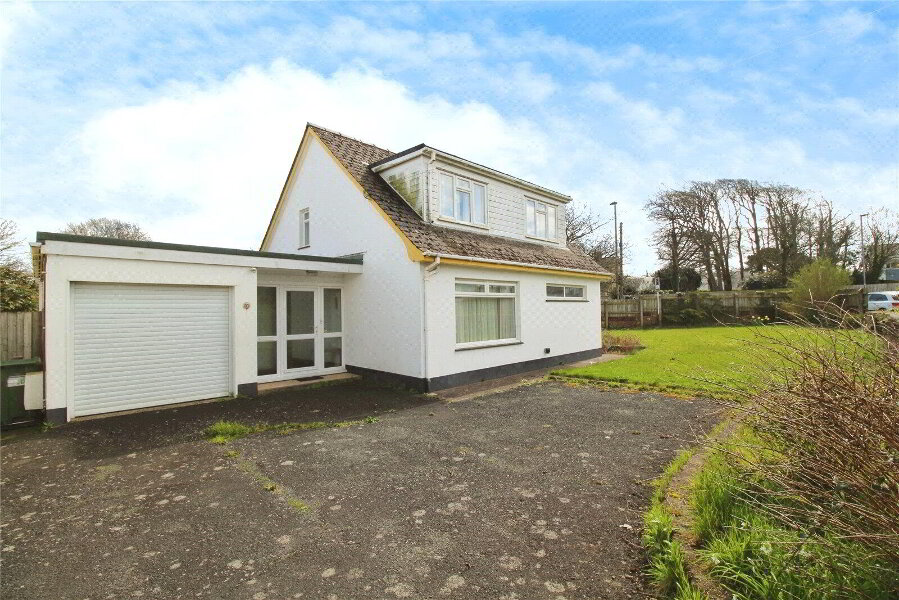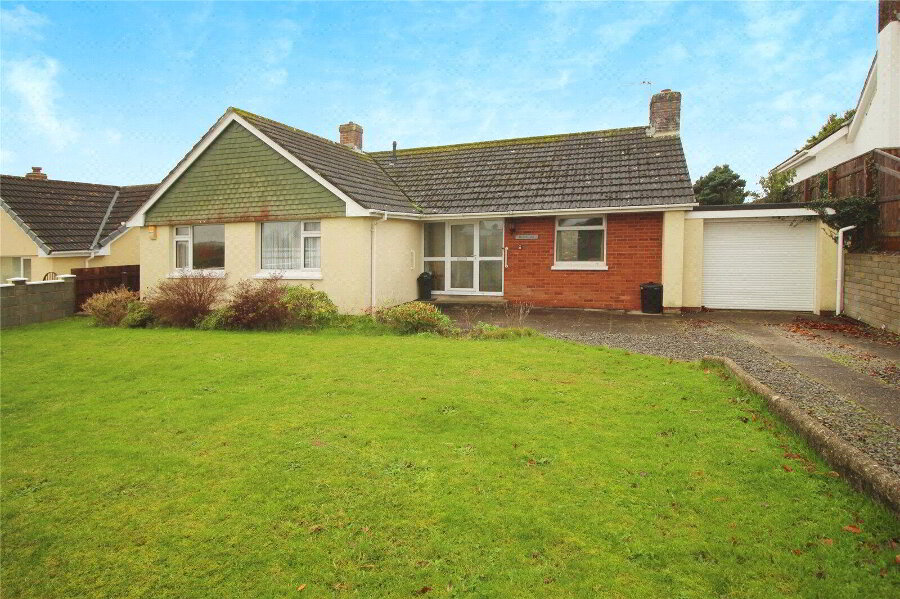This site uses cookies to store information on your computer
Read more
Add to Shortlist
Remove
Shortlisted
Appledore, Bideford
Appledore, Bideford
Appledore, Bideford
Appledore, Bideford
Appledore, Bideford
Appledore, Bideford
Appledore, Bideford
Appledore, Bideford
Appledore, Bideford
Appledore, Bideford
Appledore, Bideford
Appledore, Bideford
Appledore, Bideford
Appledore, Bideford
Appledore, Bideford
Appledore, Bideford
Appledore, Bideford
Appledore, Bideford
Appledore, Bideford
Appledore, Bideford
Appledore, Bideford
Appledore, Bideford
Get directions to
, Appledore, Bideford EX39 1RF
Points Of Interest
What's your home worth?
We offer a FREE property valuation service so you can find out how much your home is worth instantly.
Key Features
- •A BEAUTIFULLY PRESENTED HOME ENJOYING SOME WONDERFUL ESTUARY VIEWS
- •3 double Bedrooms (1 En-suite)
- •Wonderful Estuary views enjoyed from the main Bedroom & from the raised deck
- •Could serve equally as a family home or could easily be a holiday home given its perfect Appledore location
- •Family Bathroom
- •Living Room, Dining Room & contemporary Kitchen / Breakfast Room
- •Off-road parking
- •Useful Workshop that could suit a variety of uses
FREE Instant Online Valuation in just 60 SECONDS
Click Here
Property Description
Additional Information
This beautifully presented home has a great vibe about it. It feels fresh, modern and appealing. There are some wonderful Estuary views that can be enjoyed from the main bedroom picture window and from the raised deck to the rear of the bungalow.
This spacious property is sure to appeal broadly and could serve equally as a family home, as it currently does, or could easily be a holiday home given its perfect Appledore location.
There are 3 double Bedrooms (the main Bedroom is especially spacious with built-in wardrobes and an En-suite Shower Room). On the Ground Floor there is an additional Bathroom for the other 2 Bedrooms. It is the living space that sets this property apart with a distinct Living Room, Dining Room and a contemporary Kitchen / Breakfast Room. Each of these rooms have their own appeal and it would be hard to choose a favourite.
As well as the above, this property has off-road parking and a useful Workshop in the garden that could suit a variety of requirements.
We have no trouble in recommending this beautiful home. Looking for a change of lifestyle? this is it.
Entrance Hall UPVC obscure double glazed door to property front. Fitted carpet, dado rail, coat hanging space.
Dining Room 8' x 11'10" (2.44m x 3.6m). Aluminium double glazed folding doors to the rear decking. Ample space for dining table. Radiator, wood effect flooring.
Living Room 14' x 11'5" (4.27m x 3.48m). Aluminium double glazed bi-fold doors to the rear decking. Fitted carpet, TV point, radiator.
Kitchen / Breakfast Room 12'7" x 10'11" (3.84m x 3.33m). Equipped with a range of blue eye and base level cabinets with matching drawers and wood block style work surfaces with splashbacking and inset 1.5 bowl contemporary sink and drainer with mixer tap over. Central island also serving as Breakfast Bar with cupboard space below. Built-in electric oven and ceramic hob with extractor canopy over. Space and plumbing for washing machine. Space for tumble dryer and fridge / freezer. Down lights, wood effect flooring, radiator. UPVC double glazed window.
Inner Hallway Carpeted stairs rising to First Floor. Fitted carpet.
Bedroom 2 8'8" x 10'11" (2.64m x 3.33m). UPVC double glazed window overlooking the rear garden with views of the Estuary. Useful understairs storage recess. Fitted carpet, radiator.
Bedroom 3 11'4" x 7'11" (3.45m x 2.41m). UPVC double glazed window to property front. Fitted carpet, radiator.
Bathroom Close couple dual flush WC, pedestal wash hand basin and bath with full wall tiling to area and shower over. Wood effect flooring, heated towel rail, down lights. UPVC obscure double glazed window.
First Floor Landing Built-in wardrobes with sliding doors. Fitted carpet.
Bedroom 1 19'5" x 14'6" (5.92m x 4.42m). Large UPVC double glazed window enjoying Estuary views. Velux roof lights. Further UPVC double glazed window. Fitted carpet, radiator. Door to storage cupboard. Ample space for large bed and lounging.
En-suite Shower Room Pedestal wash hand basin, corner shower enclosure and close couple dual flush WC. UPVC obscure double glazed window.
Outside The rear garden is very well-presented and fully enclosed enjoying a sunny aspect.
Immediately off the Living Room and Dining Room is a lovely decked area providing a great space to sit out and enjoy the views. There is a lawn and garden to the front of this which provides a great space for children to play. At the foot of the garden is a useful Storage Shed which can double as a Home Office potentially or as a Workshop. Access to the front of the property is via a side gate.
To the front of the property is a gently sloping lawn. To the side of this is a driveway providing off-road parking. There is a useful bin storage area and access to the rear garden is via a wooden gate.
Directions
From Bideford proceed towards Northam passing the Durrant House Hotel on your right hand side. Take the right hand turning signposted Appledore onto Churchill Way. Follow this road into Appledore. Upon entering the village, before proceeding down Richmond Road, turn left onto Staddon Road. Follow the road around to your right and to where number 25 will be situated a short distance on your right hand side clearly displaying a numberplate.
This spacious property is sure to appeal broadly and could serve equally as a family home, as it currently does, or could easily be a holiday home given its perfect Appledore location.
There are 3 double Bedrooms (the main Bedroom is especially spacious with built-in wardrobes and an En-suite Shower Room). On the Ground Floor there is an additional Bathroom for the other 2 Bedrooms. It is the living space that sets this property apart with a distinct Living Room, Dining Room and a contemporary Kitchen / Breakfast Room. Each of these rooms have their own appeal and it would be hard to choose a favourite.
As well as the above, this property has off-road parking and a useful Workshop in the garden that could suit a variety of requirements.
We have no trouble in recommending this beautiful home. Looking for a change of lifestyle? this is it.
Entrance Hall UPVC obscure double glazed door to property front. Fitted carpet, dado rail, coat hanging space.
Dining Room 8' x 11'10" (2.44m x 3.6m). Aluminium double glazed folding doors to the rear decking. Ample space for dining table. Radiator, wood effect flooring.
Living Room 14' x 11'5" (4.27m x 3.48m). Aluminium double glazed bi-fold doors to the rear decking. Fitted carpet, TV point, radiator.
Kitchen / Breakfast Room 12'7" x 10'11" (3.84m x 3.33m). Equipped with a range of blue eye and base level cabinets with matching drawers and wood block style work surfaces with splashbacking and inset 1.5 bowl contemporary sink and drainer with mixer tap over. Central island also serving as Breakfast Bar with cupboard space below. Built-in electric oven and ceramic hob with extractor canopy over. Space and plumbing for washing machine. Space for tumble dryer and fridge / freezer. Down lights, wood effect flooring, radiator. UPVC double glazed window.
Inner Hallway Carpeted stairs rising to First Floor. Fitted carpet.
Bedroom 2 8'8" x 10'11" (2.64m x 3.33m). UPVC double glazed window overlooking the rear garden with views of the Estuary. Useful understairs storage recess. Fitted carpet, radiator.
Bedroom 3 11'4" x 7'11" (3.45m x 2.41m). UPVC double glazed window to property front. Fitted carpet, radiator.
Bathroom Close couple dual flush WC, pedestal wash hand basin and bath with full wall tiling to area and shower over. Wood effect flooring, heated towel rail, down lights. UPVC obscure double glazed window.
First Floor Landing Built-in wardrobes with sliding doors. Fitted carpet.
Bedroom 1 19'5" x 14'6" (5.92m x 4.42m). Large UPVC double glazed window enjoying Estuary views. Velux roof lights. Further UPVC double glazed window. Fitted carpet, radiator. Door to storage cupboard. Ample space for large bed and lounging.
En-suite Shower Room Pedestal wash hand basin, corner shower enclosure and close couple dual flush WC. UPVC obscure double glazed window.
Outside The rear garden is very well-presented and fully enclosed enjoying a sunny aspect.
Immediately off the Living Room and Dining Room is a lovely decked area providing a great space to sit out and enjoy the views. There is a lawn and garden to the front of this which provides a great space for children to play. At the foot of the garden is a useful Storage Shed which can double as a Home Office potentially or as a Workshop. Access to the front of the property is via a side gate.
To the front of the property is a gently sloping lawn. To the side of this is a driveway providing off-road parking. There is a useful bin storage area and access to the rear garden is via a wooden gate.
Directions
From Bideford proceed towards Northam passing the Durrant House Hotel on your right hand side. Take the right hand turning signposted Appledore onto Churchill Way. Follow this road into Appledore. Upon entering the village, before proceeding down Richmond Road, turn left onto Staddon Road. Follow the road around to your right and to where number 25 will be situated a short distance on your right hand side clearly displaying a numberplate.
FREE Instant Online Valuation in just 60 SECONDS
Click Here
Contact Us
Request a viewing for ' Appledore, Bideford, EX39 1RF '
If you are interested in this property, you can fill in your details using our enquiry form and a member of our team will get back to you.










