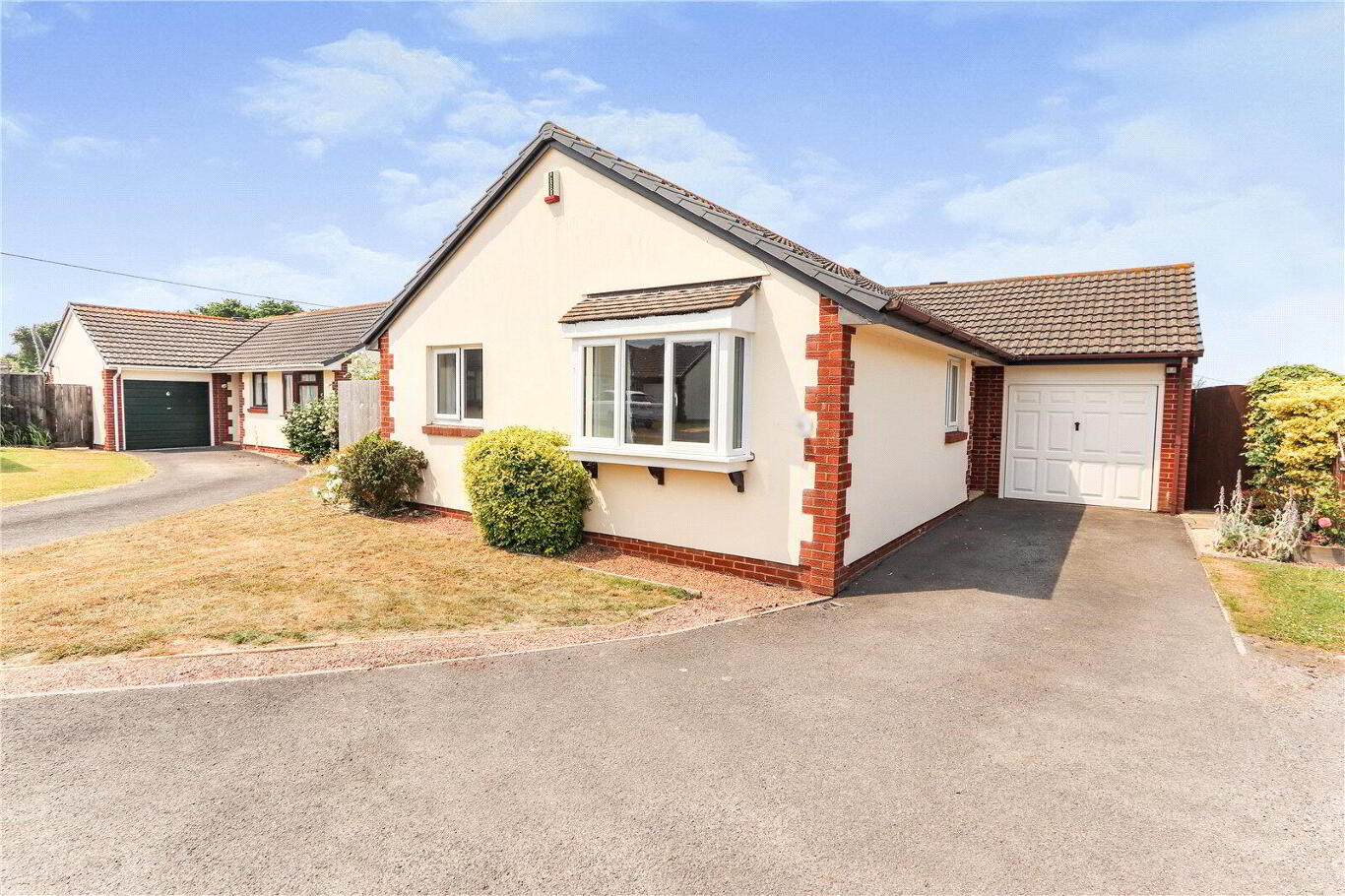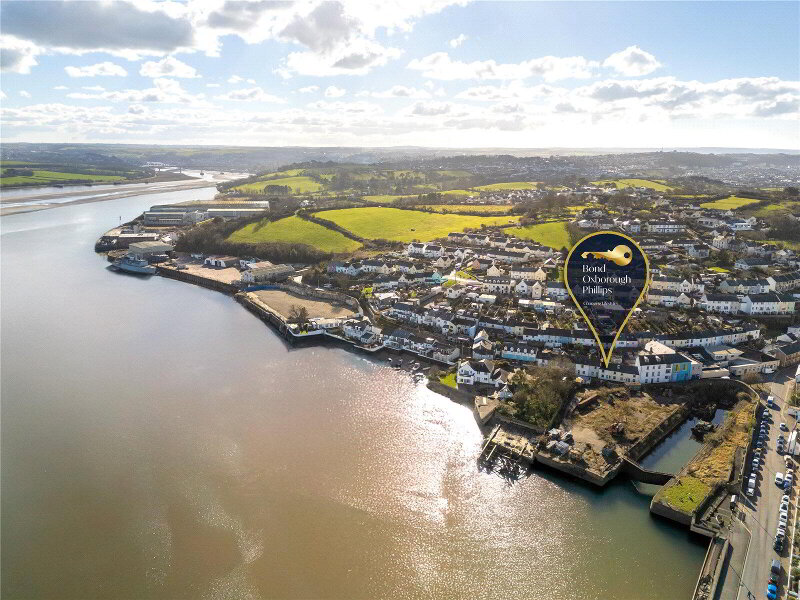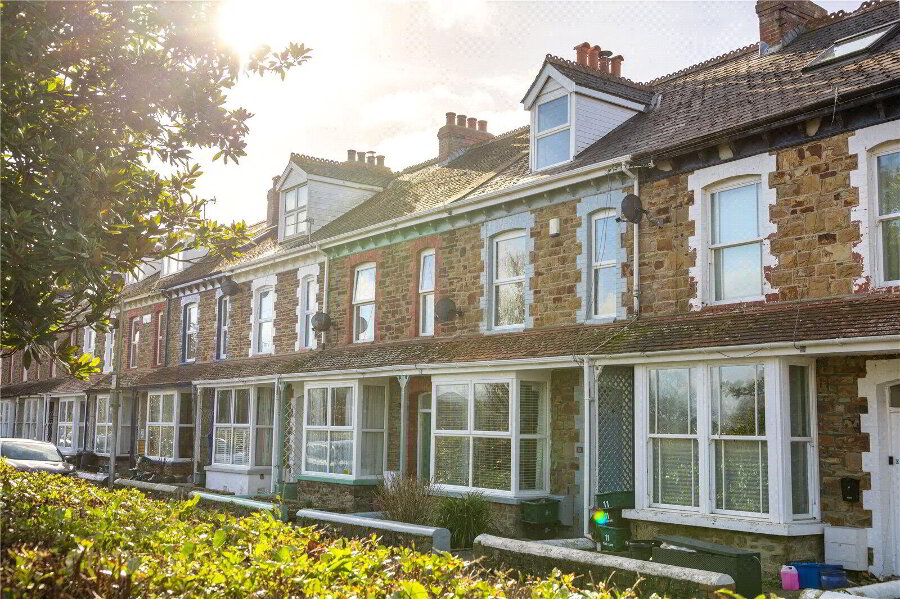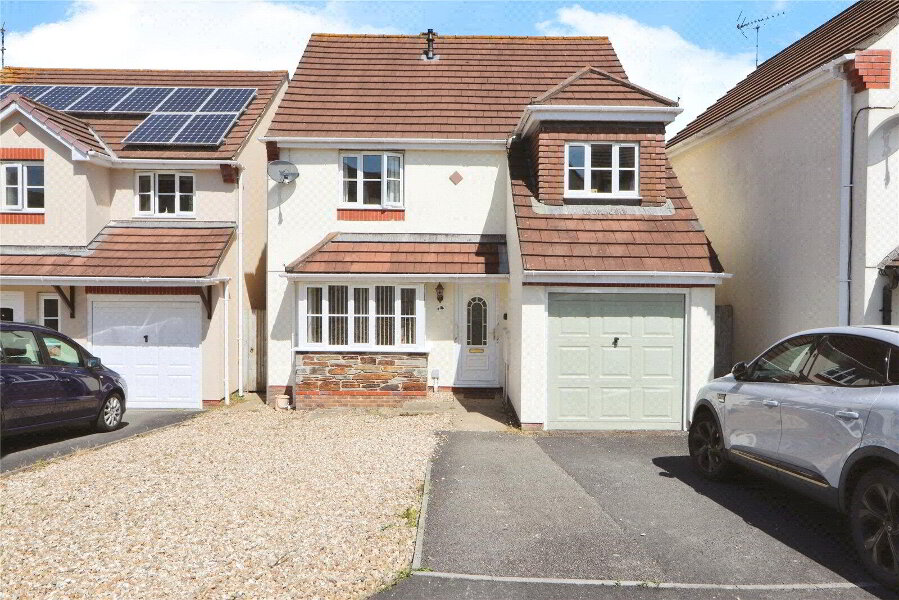This site uses cookies to store information on your computer
Read more
What's your home worth?
We offer a FREE property valuation service so you can find out how much your home is worth instantly.
- •A DETACHED BUNGALOW PRESENTED TO A VERY HIGH CONTEMPORARY STANDARD
- •3 generous Bedrooms
- •Attractive modern Bathroom
- •Light & airy Living Room & spacious Kitchen / Diner
- •Driveway parking & Garage - the rear of which has been converted into a Home Office
- •Conservatory overlooking the pleasant garden
- •Located at the end of a cul-de-sac on this quiet Northam estate
Additional Information
Presented to a very high contemporary standard, this is a chance to acquire a 3 Bedroom detached bungalow that occupies a large level plot.
This home has been thoroughly upgraded by the current owners and offers 3 generous Bedrooms, an attractive modern Bathroom, a light and airy Living Room and a spacious Kitchen / Diner. There is driveway parking and a Garage - the rear of which has been converted into a useful Home Office.
The garden is of an impressive size and features a couple of patio areas - ideal for outside dining, as well as well-kept lawned areas. The pleasant garden can be observed from the Conservatory.
Located at the end of a cul-de-sac on this quiet Northam estate, bungalows of this quality are a rarity on the market so an early viewing is highly recommended.
- Entrance Hall
- UPVC door and window to property front. Hatch access to loft space. 2 built-in cupboards - 1 housing hot water tank and slatted shelving above. Tiled flooring leading onto fitted carpet. Radiator.
- Kitchen / Diner
- 5.23m x 2.9m (17'2" x 9'6")
A spacious Kitchen / Diner with UPVC double glazed window and door to rear garden. Ample space for dining table. A range of wood eye and base level cabinets with matching drawers, wood block effect rolltop work surfaces, tiled splashbacking and sink and drainer with mixer tap over. Space and plumbing for dishwasher and washing machine. Space for electric cooker, space for fridge / freezer. Tile effect flooring, wall mounted gas fired boiler, radiator. - Living Room
- 4.98m x 3.18m (16'4" x 10'5")
A spacious, light and airy Living Room with UPVC double glazed window to side garden and sliding doors to Conservatory. Fitted carpet, radiator, TV point. - Conservatory
- 2.84m x 2.95m (9'4" x 9'8")
A lovely space to observe the rear garden from. UPVC double glazed windows and French doors to rear garden. Wood effect flooring, ceiling blinds. - Bathroom
- 2.34m x 1.9m (7'8" x 6'3")
UPVC obscure double glazed window. White 3-piece suite comprising close couple dual flush WC, pedestal wash hand basin with tiled splashbacking and mixer tap over and bath with full wall tiling to area and shower over. Heated towel rail, down lights, wood effect flooring, extractor fan. - Bedroom 1
- 3.94m x 2.64m (12'11" x 8'8")
A spacious Master Bedroom with UPVC double glazed window to property front. Fitted carpet, radiator. - Bedroom 2
- 3.56m into bay window x 3.45m
UPVC double glazed bay window to property front. Fitted wardrobes. Fitted carpet, radiator. - Bedroom 3
- 2.46m x 1.93m (8'1" x 6'4")
UPVC double glazed window. Fitted carpet, radiator. - Outside - Front
- To the front of the property is a tarmac driveway providing off-road parking for 2 cars and leading to the Garage. The Entrance Porch is recessed into the bungalow and has a courtesy light above. To the front of the property is a well-kept lawn and access to the rear is via a wooden gate.
- Outside - Rear
- To the rear of the property is a lovely level garden which is fully enclosed with timber fencing. The garden is mainly level lawned and has an assortment of plants and shrubs around the edge providing a decorative aspect. There is a patio area immediately off the Kitchen which provides a great space for dining. A paved pathway leads around to the side of the bungalow where there is a further lawn and a large patio - perfect for barbecues.
- Garage
- The Garage has been partially converted into a fantastic Home Office. The front half of the Garage is currently for storage purposes for items such as bikes, etc.
- Home Office
- 2.51m x 2.51m (8'3" x 8'3")
UPVC double glazed window and door to the rear garden. Fitted carpet, wall mounted electric radiator.
Contact Us
Request a viewing for ' Northam, Bideford, EX39 1ST '
If you are interested in this property, you can fill in your details using our enquiry form and a member of our team will get back to you.











